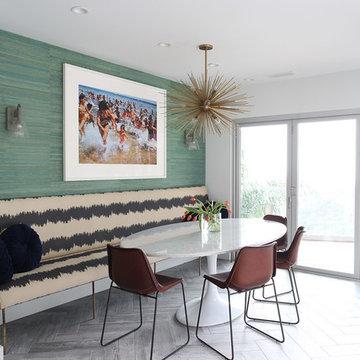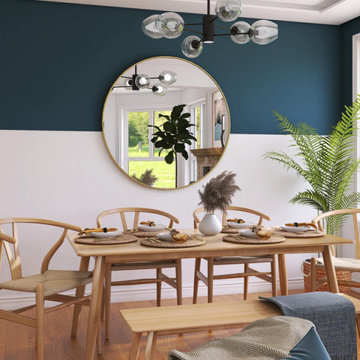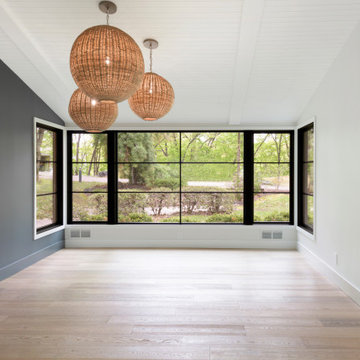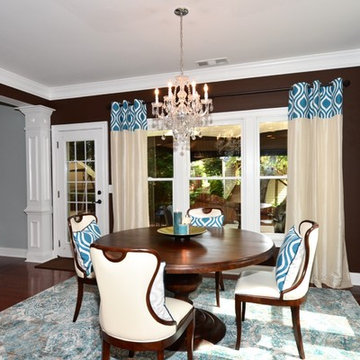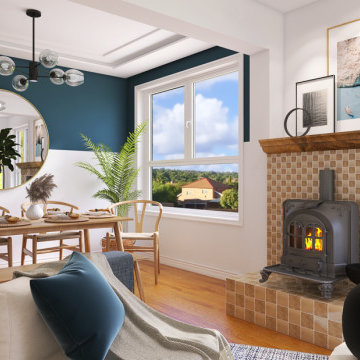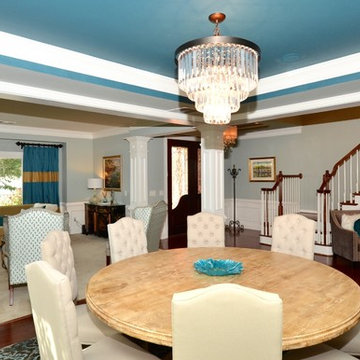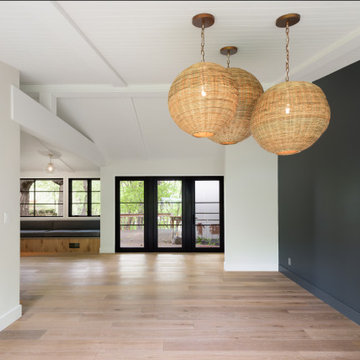ラグジュアリーなミッドセンチュリースタイルのダイニング (青い壁、緑の壁) の写真
絞り込み:
資材コスト
並び替え:今日の人気順
写真 1〜20 枚目(全 22 枚)
1/5
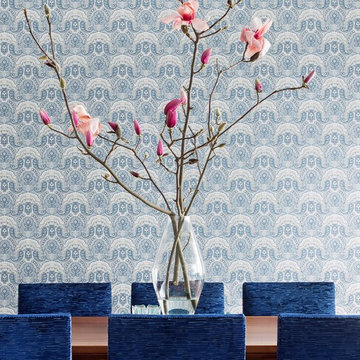
Textured velvet upholstered dining chairs are the perfect accompaniment for this residential dining setting.
メルボルンにあるラグジュアリーな中くらいなミッドセンチュリースタイルのおしゃれな独立型ダイニング (青い壁、淡色無垢フローリング、茶色い床) の写真
メルボルンにあるラグジュアリーな中くらいなミッドセンチュリースタイルのおしゃれな独立型ダイニング (青い壁、淡色無垢フローリング、茶色い床) の写真
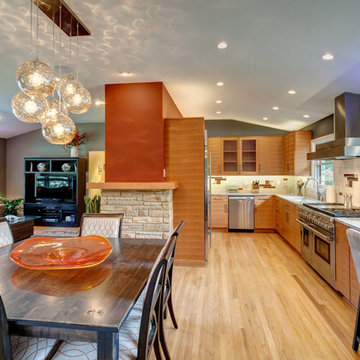
The lighting schemes each serve their own dynamic task from recessed lighting to task and up lighting. The family can now entertain and communicate easily with their family and friends.
A load bearing wall was removed and engineered to allow the open concept design.
New red oak hardwood flooring was added and blended into the existing wood making it one surface.
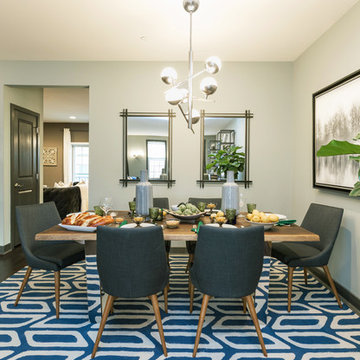
A contrasting gray wall color on accent walls with dark trim paint ties in multiple patterns and textures created by art and decorative rugs in these spaces. We created a seating area near the back window off the home office to lounge and have a snifter of Bourbon after a hard day’s work. This space us for unwinding and gives a strong feeling, a sort of Mad Men style that captures a nostalgia for a masculine and Mid-Century space that might have come straight out of the late 1950’s with an understated glamour. The dining room has several serene art pieces and flanking mirrors that add interest and reflect light from windows across the room. Large indoor green plants give the space life and add an additional supporting shade of green to the townhouse’s color palette. The focus of this design’s function was to create a space for its owners to sit back, get comfy and take in a bit of color and to feel at home.
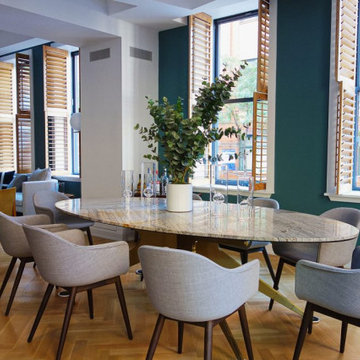
Located in Manhattan, this beautiful three-bedroom, three-and-a-half-bath apartment incorporates elements of mid-century modern, including soft greys, subtle textures, punchy metals, and natural wood finishes. Throughout the space in the living, dining, kitchen, and bedroom areas are custom red oak shutters that softly filter the natural light through this sun-drenched residence. Louis Poulsen recessed fixtures were placed in newly built soffits along the beams of the historic barrel-vaulted ceiling, illuminating the exquisite décor, furnishings, and herringbone-patterned white oak floors. Two custom built-ins were designed for the living room and dining area: both with painted-white wainscoting details to complement the white walls, forest green accents, and the warmth of the oak floors. In the living room, a floor-to-ceiling piece was designed around a seating area with a painting as backdrop to accommodate illuminated display for design books and art pieces. While in the dining area, a full height piece incorporates a flat screen within a custom felt scrim, with integrated storage drawers and cabinets beneath. In the kitchen, gray cabinetry complements the metal fixtures and herringbone-patterned flooring, with antique copper light fixtures installed above the marble island to complete the look. Custom closets were also designed by Studioteka for the space including the laundry room.
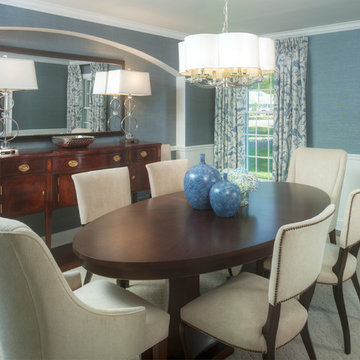
WINNER OF IDS DESIGNER OF THE YEAR AWARD 2014
Like all the spaces we design, this room is totally about the people who live in it. True, the room started as a blank empty box, and while this couple likes architectural interest, the low ceiling was a challenge. Our solution was to add a wonderful niche – perfect to correct the uneven window wall AND indulge an architectural craving. Au courante grass cloth wallpaper and a modern rug are the perfect foil for the refreshing furnishings and appointments that span from 19th century to mid-century to modern.
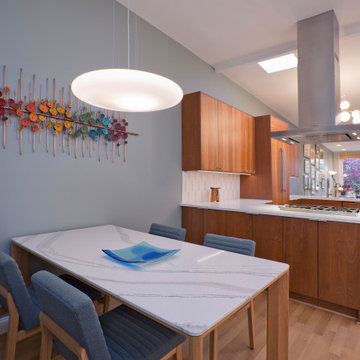
A two-bed, two-bath condo located in the Historic Capitol Hill neighborhood of Washington, DC was reimagined with the clean lined sensibilities and celebration of beautiful materials found in Mid-Century Modern designs. A soothing gray-green color palette sets the backdrop for cherry cabinetry and white oak floors. Specialty lighting, handmade tile, and a slate clad corner fireplace further elevate the space. A new Trex deck with cable railing system connects the home to the outdoors.
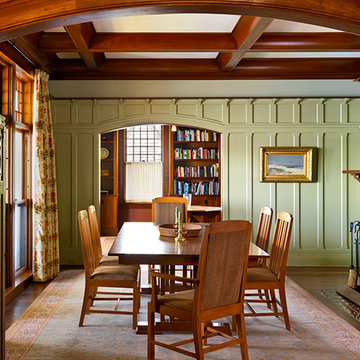
Renovated by Kirby Perkins Construction; Photography by Richard Mandelkorn
ボストンにあるラグジュアリーな巨大なミッドセンチュリースタイルのおしゃれな独立型ダイニング (緑の壁、濃色無垢フローリング、標準型暖炉、タイルの暖炉まわり) の写真
ボストンにあるラグジュアリーな巨大なミッドセンチュリースタイルのおしゃれな独立型ダイニング (緑の壁、濃色無垢フローリング、標準型暖炉、タイルの暖炉まわり) の写真
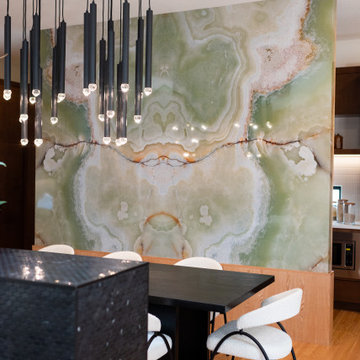
Green Onyx feature wall in dining room separating Chef's Pantry behind.
エドモントンにあるラグジュアリーな広いミッドセンチュリースタイルのおしゃれなダイニングキッチン (緑の壁、無垢フローリング、両方向型暖炉、石材の暖炉まわり、オレンジの床、三角天井) の写真
エドモントンにあるラグジュアリーな広いミッドセンチュリースタイルのおしゃれなダイニングキッチン (緑の壁、無垢フローリング、両方向型暖炉、石材の暖炉まわり、オレンジの床、三角天井) の写真
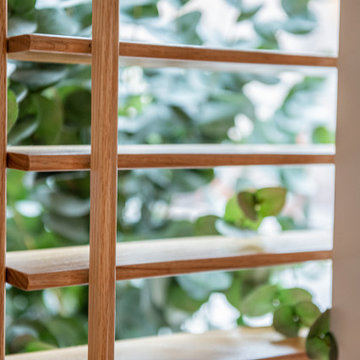
Located in Manhattan, this beautiful three-bedroom, three-and-a-half-bath apartment incorporates elements of mid-century modern, including soft greys, subtle textures, punchy metals, and natural wood finishes. Throughout the space in the living, dining, kitchen, and bedroom areas are custom red oak shutters that softly filter the natural light through this sun-drenched residence. Louis Poulsen recessed fixtures were placed in newly built soffits along the beams of the historic barrel-vaulted ceiling, illuminating the exquisite décor, furnishings, and herringbone-patterned white oak floors. Two custom built-ins were designed for the living room and dining area: both with painted-white wainscoting details to complement the white walls, forest green accents, and the warmth of the oak floors. In the living room, a floor-to-ceiling piece was designed around a seating area with a painting as backdrop to accommodate illuminated display for design books and art pieces. While in the dining area, a full height piece incorporates a flat screen within a custom felt scrim, with integrated storage drawers and cabinets beneath. In the kitchen, gray cabinetry complements the metal fixtures and herringbone-patterned flooring, with antique copper light fixtures installed above the marble island to complete the look. Custom closets were also designed by Studioteka for the space including the laundry room.
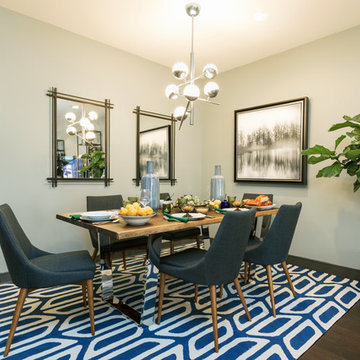
A contrasting gray wall color on accent walls with dark trim paint ties in multiple patterns and textures created by art and decorative rugs in these spaces. We created a seating area near the back window off the home office to lounge and have a snifter of Bourbon after a hard day’s work. This space us for unwinding and gives a strong feeling, a sort of Mad Men style that captures a nostalgia for a masculine and Mid-Century space that might have come straight out of the late 1950’s with an understated glamour. The dining room has several serene art pieces and flanking mirrors that add interest and reflect light from windows across the room. Large indoor green plants give the space life and add an additional supporting shade of green to the townhouse’s color palette. The focus of this design’s function was to create a space for its owners to sit back, get comfy and take in a bit of color and to feel at home.
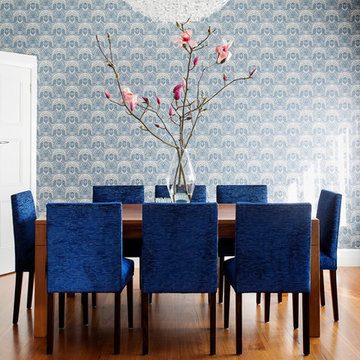
Textured velvet upholstered dining chairs are the perfect accompaniment for this residential dining setting.
メルボルンにあるラグジュアリーな中くらいなミッドセンチュリースタイルのおしゃれな独立型ダイニング (青い壁、淡色無垢フローリング、茶色い床) の写真
メルボルンにあるラグジュアリーな中くらいなミッドセンチュリースタイルのおしゃれな独立型ダイニング (青い壁、淡色無垢フローリング、茶色い床) の写真
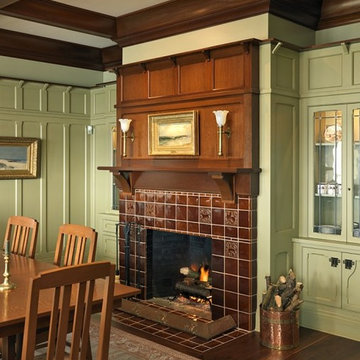
Renovated by Kirby Perkins Construction; Photography by Richard Mandelkorn
ボストンにあるラグジュアリーな巨大なミッドセンチュリースタイルのおしゃれな独立型ダイニング (緑の壁、濃色無垢フローリング、標準型暖炉、タイルの暖炉まわり) の写真
ボストンにあるラグジュアリーな巨大なミッドセンチュリースタイルのおしゃれな独立型ダイニング (緑の壁、濃色無垢フローリング、標準型暖炉、タイルの暖炉まわり) の写真
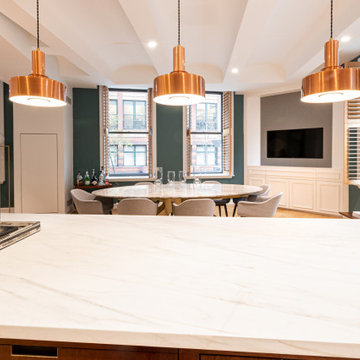
Located in Manhattan, this beautiful three-bedroom, three-and-a-half-bath apartment incorporates elements of mid-century modern, including soft greys, subtle textures, punchy metals, and natural wood finishes. Throughout the space in the living, dining, kitchen, and bedroom areas are custom red oak shutters that softly filter the natural light through this sun-drenched residence. Louis Poulsen recessed fixtures were placed in newly built soffits along the beams of the historic barrel-vaulted ceiling, illuminating the exquisite décor, furnishings, and herringbone-patterned white oak floors. Two custom built-ins were designed for the living room and dining area: both with painted-white wainscoting details to complement the white walls, forest green accents, and the warmth of the oak floors. In the living room, a floor-to-ceiling piece was designed around a seating area with a painting as backdrop to accommodate illuminated display for design books and art pieces. While in the dining area, a full height piece incorporates a flat screen within a custom felt scrim, with integrated storage drawers and cabinets beneath. In the kitchen, gray cabinetry complements the metal fixtures and herringbone-patterned flooring, with antique copper light fixtures installed above the marble island to complete the look. Custom closets were also designed by Studioteka for the space including the laundry room.
ラグジュアリーなミッドセンチュリースタイルのダイニング (青い壁、緑の壁) の写真
1
