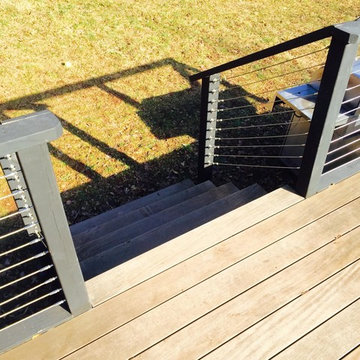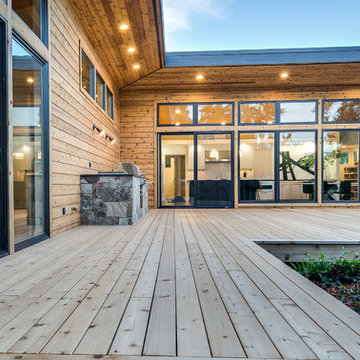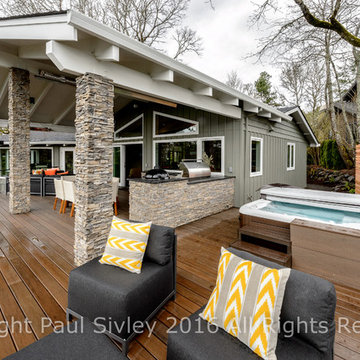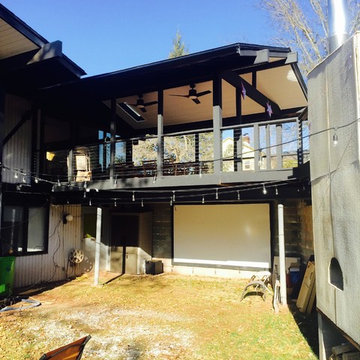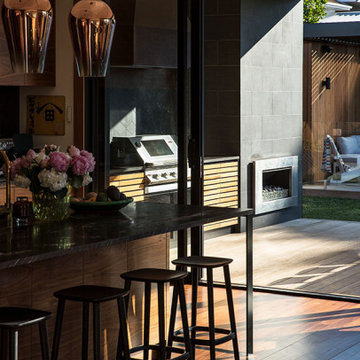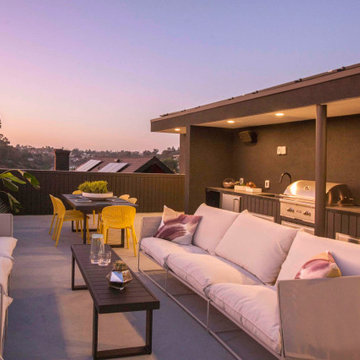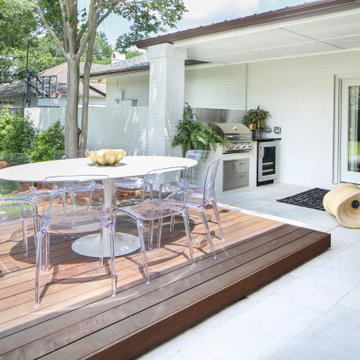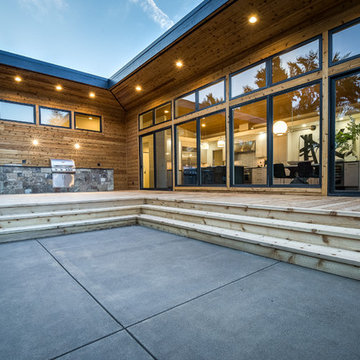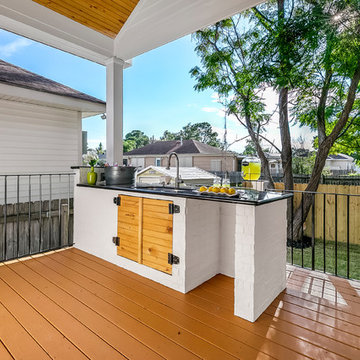ミッドセンチュリースタイルのウッドデッキ (アウトドアキッチン) の写真
絞り込み:
資材コスト
並び替え:今日の人気順
写真 1〜20 枚目(全 46 枚)
1/3

Ammirato Construction's use of K2's Pacific Ashlar thin veneer, is beautifully displayed on many of the walls of this property.
サンフランシスコにある広いミッドセンチュリースタイルのおしゃれな裏庭のデッキ (アウトドアキッチン、パーゴラ) の写真
サンフランシスコにある広いミッドセンチュリースタイルのおしゃれな裏庭のデッキ (アウトドアキッチン、パーゴラ) の写真
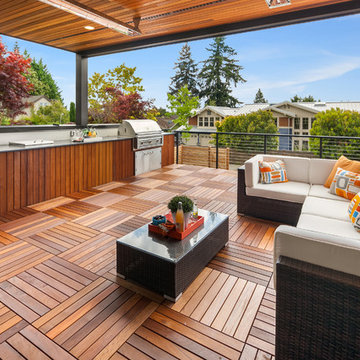
Roofed deck with outdoor kitchen and seating area with parquet flooring.
シアトルにある巨大なミッドセンチュリースタイルのおしゃれなウッドデッキ (張り出し屋根、金属の手すり、アウトドアキッチン) の写真
シアトルにある巨大なミッドセンチュリースタイルのおしゃれなウッドデッキ (張り出し屋根、金属の手すり、アウトドアキッチン) の写真
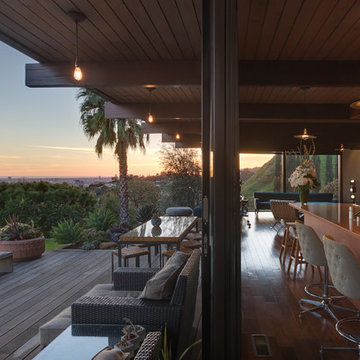
©Teague Hunziker.
Built in 1969. Architects Buff and Hensman
ロサンゼルスにある広いミッドセンチュリースタイルのおしゃれな裏庭のデッキ (アウトドアキッチン、張り出し屋根) の写真
ロサンゼルスにある広いミッドセンチュリースタイルのおしゃれな裏庭のデッキ (アウトドアキッチン、張り出し屋根) の写真
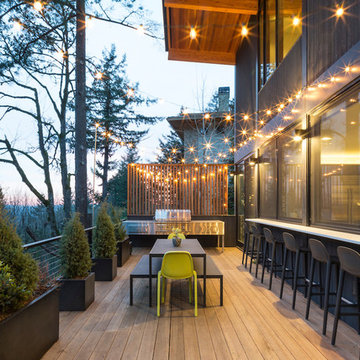
Deck and outdoor dining/kitchen
Built Photo
ポートランドにある高級な広いミッドセンチュリースタイルのおしゃれな裏庭のデッキ (アウトドアキッチン、張り出し屋根) の写真
ポートランドにある高級な広いミッドセンチュリースタイルのおしゃれな裏庭のデッキ (アウトドアキッチン、張り出し屋根) の写真
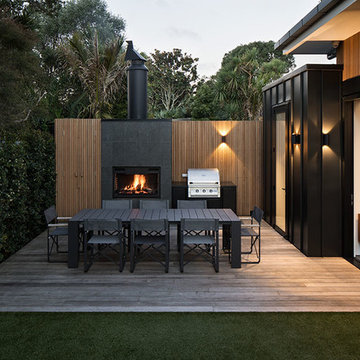
Simon Devitt
オークランドにあるラグジュアリーな中くらいなミッドセンチュリースタイルのおしゃれな裏庭のデッキ (アウトドアキッチン、日よけなし) の写真
オークランドにあるラグジュアリーな中くらいなミッドセンチュリースタイルのおしゃれな裏庭のデッキ (アウトドアキッチン、日よけなし) の写真
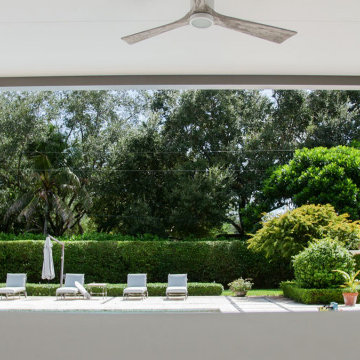
Spring in Florida brings beautiful blue skies, bright sunny days, and a strong breeze. If your home has an outdoor space with a pool and entertainment area, you might want to shelter it and your guests from the overbearing Florida sun and stormy winds with hurricane-rated pergolas for windy areas.
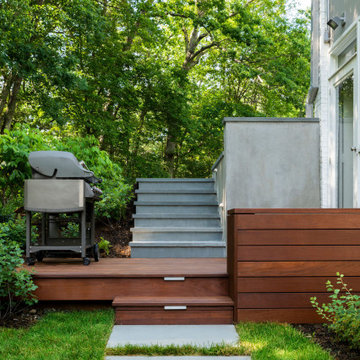
Nestled just outside the kitchen door, the ipe grill deck features a built-in storage bench where friends can perch while you grill... or you can perch while your friends grill!
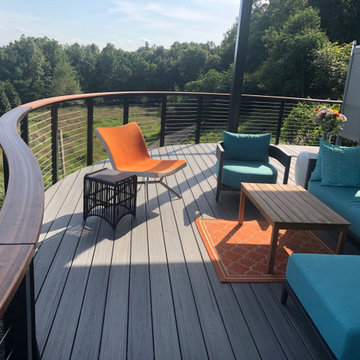
Feeney Design Rail with Custom bent mahogany cap
ニューヨークにある高級なミッドセンチュリースタイルのおしゃれな裏庭のデッキ (アウトドアキッチン、張り出し屋根) の写真
ニューヨークにある高級なミッドセンチュリースタイルのおしゃれな裏庭のデッキ (アウトドアキッチン、張り出し屋根) の写真
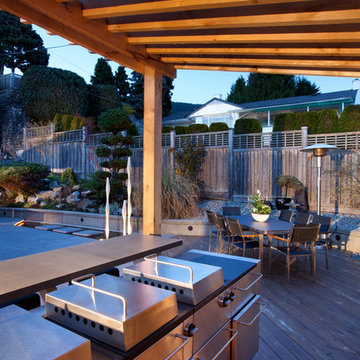
CCI Renovations/North Vancouver/Photos - Ema Peter
Featured on the cover of the June/July 2012 issue of Homes and Living magazine this interpretation of mid century modern architecture wow's you from every angle. The name of the home was coined "L'Orange" from the homeowners love of the colour orange and the ingenious ways it has been integrated into the design.
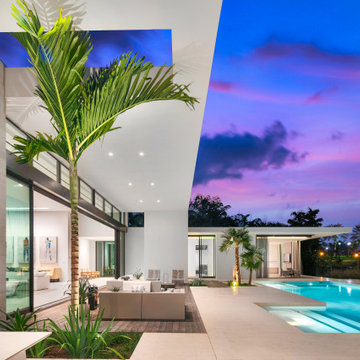
Extensive use of glass and sliding glass doors were incorporated to allow for an abundance of natural light, emphasizing an indoor-outdoor lifestyle.
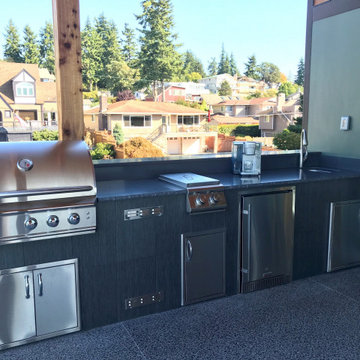
We remodeled this unassuming mid-century home from top to bottom. An entire third floor and two outdoor decks were added. As a bonus, we made the whole thing accessible with an elevator linking all three floors.
The 3rd floor was designed to be built entirely above the existing roof level to preserve the vaulted ceilings in the main level living areas. Floor joists spanned the full width of the house to transfer new loads onto the existing foundation as much as possible. This minimized structural work required inside the existing footprint of the home. A portion of the new roof extends over the custom outdoor kitchen and deck on the north end, allowing year-round use of this space.
Exterior finishes feature a combination of smooth painted horizontal panels, and pre-finished fiber-cement siding, that replicate a natural stained wood. Exposed beams and cedar soffits provide wooden accents around the exterior. Horizontal cable railings were used around the rooftop decks. Natural stone installed around the front entry enhances the porch. Metal roofing in natural forest green, tie the whole project together.
On the main floor, the kitchen remodel included minimal footprint changes, but overhauling of the cabinets and function. A larger window brings in natural light, capturing views of the garden and new porch. The sleek kitchen now shines with two-toned cabinetry in stained maple and high-gloss white, white quartz countertops with hints of gold and purple, and a raised bubble-glass chiseled edge cocktail bar. The kitchen’s eye-catching mixed-metal backsplash is a fun update on a traditional penny tile.
The dining room was revamped with new built-in lighted cabinetry, luxury vinyl flooring, and a contemporary-style chandelier. Throughout the main floor, the original hardwood flooring was refinished with dark stain, and the fireplace revamped in gray and with a copper-tile hearth and new insert.
During demolition our team uncovered a hidden ceiling beam. The clients loved the look, so to meet the planned budget, the beam was turned into an architectural feature, wrapping it in wood paneling matching the entry hall.
The entire day-light basement was also remodeled, and now includes a bright & colorful exercise studio and a larger laundry room. The redesign of the washroom includes a larger showering area built specifically for washing their large dog, as well as added storage and countertop space.
This is a project our team is very honored to have been involved with, build our client’s dream home.
ミッドセンチュリースタイルのウッドデッキ (アウトドアキッチン) の写真
1
