ミッドセンチュリースタイルの収納・クローゼット (インセット扉のキャビネット、シェーカースタイル扉のキャビネット、ベージュの床、ターコイズの床) のアイデア
絞り込み:
資材コスト
並び替え:今日の人気順
写真 1〜6 枚目(全 6 枚)
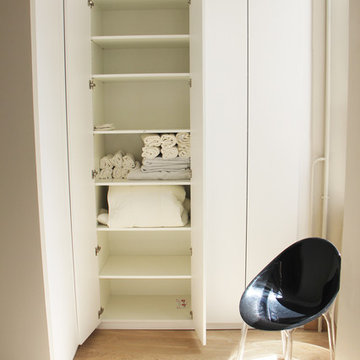
Dans cet appartement lumineux proche du Vieux Lyon, l'enjeu était de créer dans un esprit art déco des espaces accueillants et apaisants. C'est en restant sur des teintes chaudes et du mobilier doré que la lumière a traversé les murs.
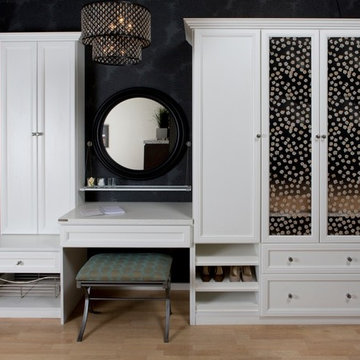
This Wardrobe doubles as a go-to Vanity area. The aesthetic mixes a classic and traditional white with a crown molding finish, along with a gentle and pleasing decorative door insert.
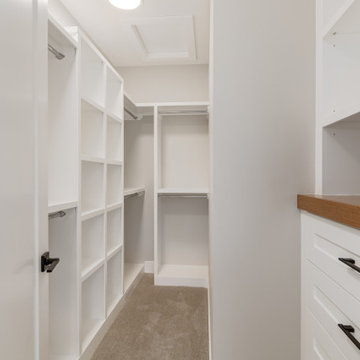
カルガリーにあるお手頃価格の小さなミッドセンチュリースタイルのおしゃれなウォークインクローゼット (シェーカースタイル扉のキャビネット、白いキャビネット、カーペット敷き、ベージュの床) の写真
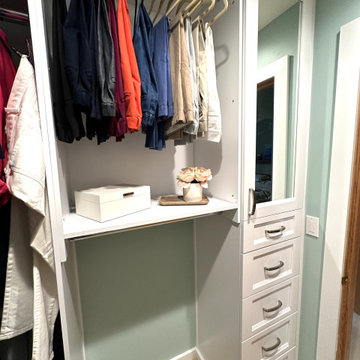
Cabinetry: Showplace EVO
Style: Sutherland w/ Matching Five Piece Drawer Headers
Finish: (Primary Bath) Gauntlet Gray; (Closet) Simpli White
Countertop: (Solid Surfaces Unlimited) Snowy River Quartz
Plumbing: (Progressive Plumbing) Delta Tetra in Stainless & Toto Ultramax II w/ 500E Series Washlet + Bidet Seat
Hardware: (Richelieu) Transitional Pull in Satin Nickel
Tile: (Beaver Tile) Floor – 4” x 28” Woodessenze in Honey on herringbone; Shower Side/ Half Walls - 10” x 30” Mat & More White Matte; Shower Back Wall – 10” x 30” Mat & More White Décor; Shower Floor & Niches – Hustle Uptown in Disco circle mosaic; Stainless Schluter edging; Chateau & Snow White Grout
Custom Glass Panels & Hinged Door: G & S Custom Fab (Ken Strohl)
Designer: Devon Moore
Contractor: Pete Markoff
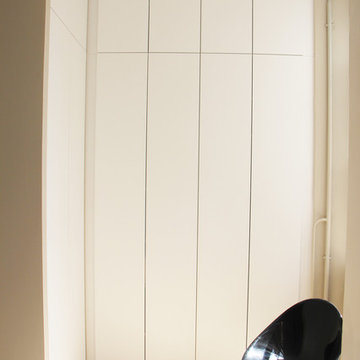
Dans cet appartement lumineux proche du Vieux Lyon, l'enjeu était de créer dans un esprit art déco des espaces accueillants et apaisants. C'est en restant sur des teintes chaudes et du mobilier doré que la lumière a traversé les murs.
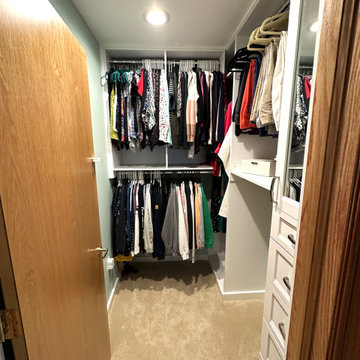
Cabinetry: Showplace EVO
Style: Sutherland w/ Matching Five Piece Drawer Headers
Finish: (Primary Bath) Gauntlet Gray; (Closet) Simpli White
Countertop: (Solid Surfaces Unlimited) Snowy River Quartz
Plumbing: (Progressive Plumbing) Delta Tetra in Stainless & Toto Ultramax II w/ 500E Series Washlet + Bidet Seat
Hardware: (Richelieu) Transitional Pull in Satin Nickel
Tile: (Beaver Tile) Floor – 4” x 28” Woodessenze in Honey on herringbone; Shower Side/ Half Walls - 10” x 30” Mat & More White Matte; Shower Back Wall – 10” x 30” Mat & More White Décor; Shower Floor & Niches – Hustle Uptown in Disco circle mosaic; Stainless Schluter edging; Chateau & Snow White Grout
Custom Glass Panels & Hinged Door: G & S Custom Fab (Ken Strohl)
Designer: Devon Moore
Contractor: Pete Markoff
ミッドセンチュリースタイルの収納・クローゼット (インセット扉のキャビネット、シェーカースタイル扉のキャビネット、ベージュの床、ターコイズの床) のアイデア
1