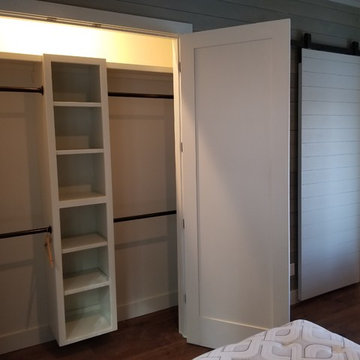ミッドセンチュリースタイルの収納・クローゼット (インセット扉のキャビネット、シェーカースタイル扉のキャビネット) のアイデア
並び替え:今日の人気順
写真 1〜20 枚目(全 37 枚)
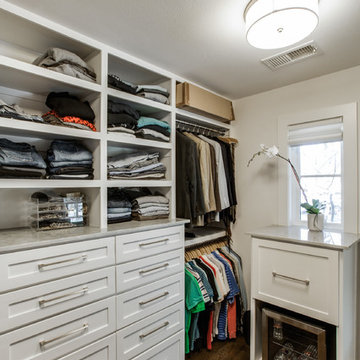
This couple chose to feature the remaining sea pearl quartzite slab pieces throughout the rest of the space. They lined the tops of their cabinets in their master closet with the stone and the side cabinets of their custom wine refrigerator.
Cabinets were custom built by Chandler in a shaker style with narrow 2" recessed panel and painted in a sherwin williams paint called silverplate in eggshell finish. The hardware was ordered through topknobs in the pennington style, various sizes used.
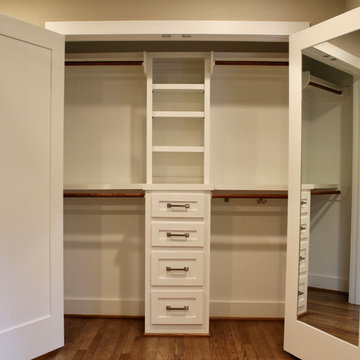
This 1950's home was in the need of an overhaul. Family of 4, they needed functional storage, easy to clean materials, and a proper master closet and bathroom. Timeless design drove the material selections and period appropriate fixtures made this house feel updated yet still fitting to the homes age. White custom cabinetry, classic tiles, mirrors and light fixtures were a perfect fit for this family. A large walk in shower, with a bench, in the new reconfigured master bathroom was an amazing transformation. All the bedrooms were outfitted with more useful storage. The master closet even got a full desk workspace with all the natural light you could ask for.
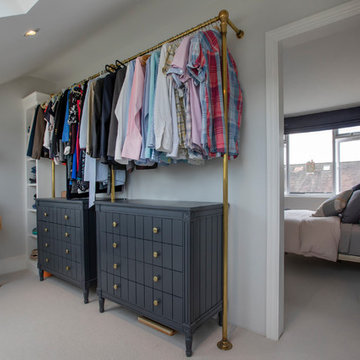
Paulina Sobczak Photography
ロンドンにある中くらいなミッドセンチュリースタイルのおしゃれなウォークインクローゼット (シェーカースタイル扉のキャビネット、白いキャビネット、カーペット敷き、グレーの床) の写真
ロンドンにある中くらいなミッドセンチュリースタイルのおしゃれなウォークインクローゼット (シェーカースタイル扉のキャビネット、白いキャビネット、カーペット敷き、グレーの床) の写真
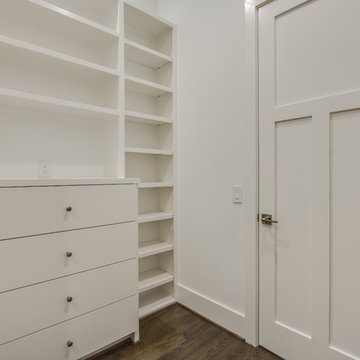
A modern mid century custom home design from exterior to interior has a focus on liveability while creating inviting spaces throughout the home. The Master suite beckons you to spend time in the spa-like oasis, while the kitchen, dining and living room areas are open and inviting.
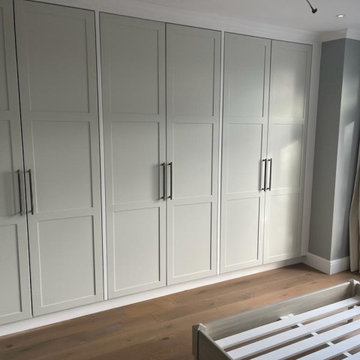
1. Remove all existing flooring, fixtures and fittings
2. Install new electrical wiring and lighting throughout
3. Install new plumbing systems
4. Fit new flooring and underlay
5. Install new door frames and doors
6. Fit new windows
7. Replaster walls and ceilings
8. Decorate with new paint
9. Install new fitted wardrobes and storage
10. Fit new radiators
11. Install a new heating system
12. Fit new skirting boards
13. Fit new architraves and cornicing
14. Install new kitchen cabinets, worktops and appliances
15. Fit new besboke marble bathroom, showers and tiling
16. Fit new engineered wood flooring
17. Removing and build new insulated walls
18. Bespoke joinery works and Wardrobe
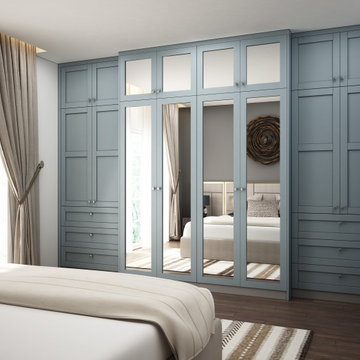
Custom Shaker closet in Maple Stained SP Britannia ST-25617.
カルガリーにあるお手頃価格の広いミッドセンチュリースタイルのおしゃれなウォークインクローゼット (シェーカースタイル扉のキャビネット、青いキャビネット、合板フローリング、茶色い床) の写真
カルガリーにあるお手頃価格の広いミッドセンチュリースタイルのおしゃれなウォークインクローゼット (シェーカースタイル扉のキャビネット、青いキャビネット、合板フローリング、茶色い床) の写真
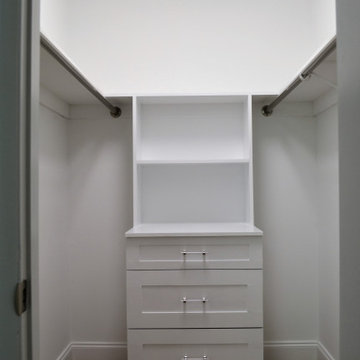
ニューヨークにあるお手頃価格の小さなミッドセンチュリースタイルのおしゃれなウォークインクローゼット (シェーカースタイル扉のキャビネット、白いキャビネット、淡色無垢フローリング) の写真
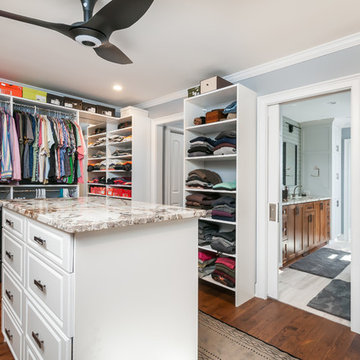
Five stars isn’t enough! Our project was to reconfigure and update the main floor of a house we recently purchased that was built in 1961. We wanted to maintain some of the unique feeling it originally had but bring it up-to-date and eliminate the closed-in rooms and downright weird layout that was the result of multiple, partial remodeling projects. We began with a long wishlist of changes which also required replacement of very antiquated plumbing, electrical wiring and HVAC. We even found a fireplace that had been walled in and needed major re-construction. Many other aspects and details on this incredible list we made included an all new kitchen layout, converting a bedroom into a master closet, adding new half-bath, completely rebuilding the master bath, and adding stone, tile and custom built cabinetry. Our design plans included many fixtures and details that we specified and required professional installation and careful handling. Innovative helped us make reasonable decisions. Their skilled staff took us through a design process that made sense. There were many questions and all were answered with sincere conversation and positive – innovation – on how we could achieve our goals. Innovative provided us with professional consultants, who listened and were courteous and creative, with solid knowledge and informative judgement. When they didn’t have an answer, they did the research. They developed a comprehensive project plan that exceeded our expectations. Every item on our long list was checked-off. All agreed on work was fulfilled and they completed all this in just under four months. Innovative took care of putting together a team of skilled professional specialists who were all dedicated to make everything right. Engineering, construction, supervision, and I cannot even begin to describe how much thanks we have for the demolition crew! Our multiple, detailed project designs from Raul and professional design advice from Mindy and the connections she recommended are all of the best quality. Diego Jr., Trevor and his team kept everything on track and neat and tidy every single day and Diego Sr., Mark, Ismael, Albert, Santiago and team are true craftsmen who follow-up and make the most minuscule woodworking details perfect. The cabinets by Tim and electrical work and installation of fixtures by Kemchan Harrilal-BB and Navindra Doolratram, and Augustine and his crew on tile and stone work – all perfection. Aisling and the office crew were always responsive to our calls and requests. And of course Clark and Eric who oversaw everything and gave us the best of the best! Apologies if we didn’t get everyone on this list – you’re all great! Thank you for your hard work and dedication. We can’t thank you enough Innovative Construction – we kind of want to do it again!
Dave Hallman & Matt DeGraffenreid
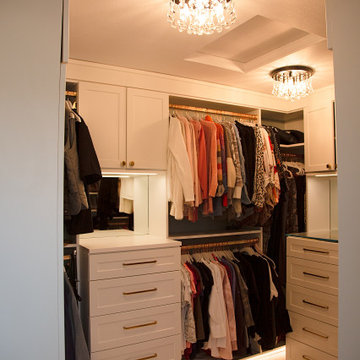
On this project, it was a design consult where I helped my client with space planning, choosing finishes and fixtures as well purchasing.
シアトルにあるお手頃価格の中くらいなミッドセンチュリースタイルのおしゃれなウォークインクローゼット (シェーカースタイル扉のキャビネット、白いキャビネット、グレーの床、カーペット敷き) の写真
シアトルにあるお手頃価格の中くらいなミッドセンチュリースタイルのおしゃれなウォークインクローゼット (シェーカースタイル扉のキャビネット、白いキャビネット、グレーの床、カーペット敷き) の写真
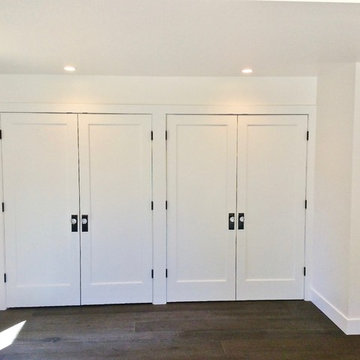
Tomlinson Kitchen and Bath
サンフランシスコにある中くらいなミッドセンチュリースタイルのおしゃれな壁面クローゼット (シェーカースタイル扉のキャビネット、白いキャビネット、濃色無垢フローリング、茶色い床) の写真
サンフランシスコにある中くらいなミッドセンチュリースタイルのおしゃれな壁面クローゼット (シェーカースタイル扉のキャビネット、白いキャビネット、濃色無垢フローリング、茶色い床) の写真
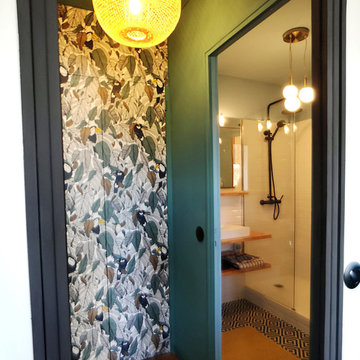
マルセイユにある小さなミッドセンチュリースタイルのおしゃれな壁面クローゼット (インセット扉のキャビネット、緑のキャビネット、淡色無垢フローリング、オレンジの床) の写真
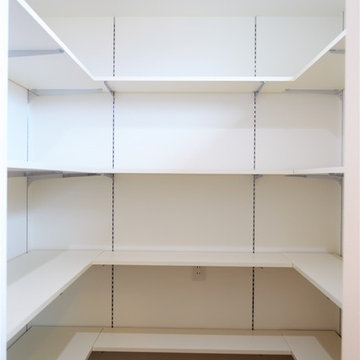
キッチンパントリー
こちらの住宅は収納が沢山!パントリー2つにキッチンバックの収納。充実!
他の地域にある中くらいなミッドセンチュリースタイルのおしゃれなウォークインクローゼット (インセット扉のキャビネット、白いキャビネット、合板フローリング、茶色い床) の写真
他の地域にある中くらいなミッドセンチュリースタイルのおしゃれなウォークインクローゼット (インセット扉のキャビネット、白いキャビネット、合板フローリング、茶色い床) の写真
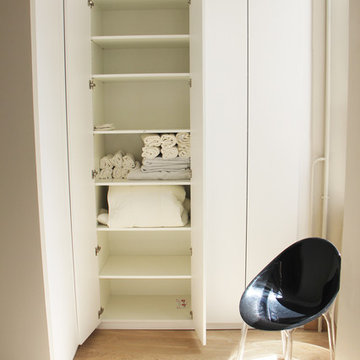
Dans cet appartement lumineux proche du Vieux Lyon, l'enjeu était de créer dans un esprit art déco des espaces accueillants et apaisants. C'est en restant sur des teintes chaudes et du mobilier doré que la lumière a traversé les murs.
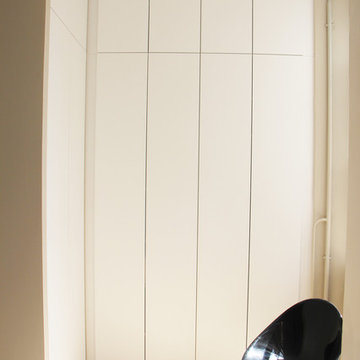
Dans cet appartement lumineux proche du Vieux Lyon, l'enjeu était de créer dans un esprit art déco des espaces accueillants et apaisants. C'est en restant sur des teintes chaudes et du mobilier doré que la lumière a traversé les murs.
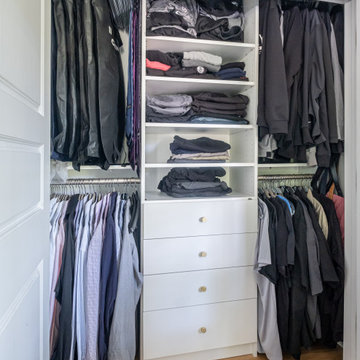
"His" Master Closet
Photos by VLG Photography
ニューヨークにあるラグジュアリーな巨大なミッドセンチュリースタイルのおしゃれな収納・クローゼット (シェーカースタイル扉のキャビネット、中間色木目調キャビネット、大理石の床、白い床) の写真
ニューヨークにあるラグジュアリーな巨大なミッドセンチュリースタイルのおしゃれな収納・クローゼット (シェーカースタイル扉のキャビネット、中間色木目調キャビネット、大理石の床、白い床) の写真
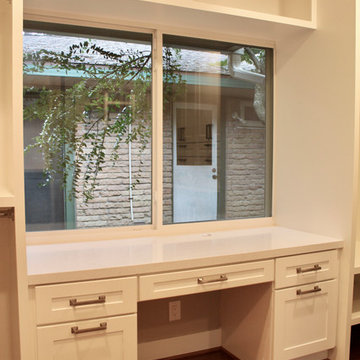
This 1950's home was in the need of an overhaul. Family of 4, they needed functional storage, easy to clean materials, and a proper master closet and bathroom. Timeless design drove the material selections and period appropriate fixtures made this house feel updated yet still fitting to the homes age. White custom cabinetry, classic tiles, mirrors and light fixtures were a perfect fit for this family. A large walk in shower, with a bench, in the new reconfigured master bathroom was an amazing transformation. All the bedrooms were outfitted with more useful storage. The master closet even got a full desk workspace with all the natural light you could ask for.
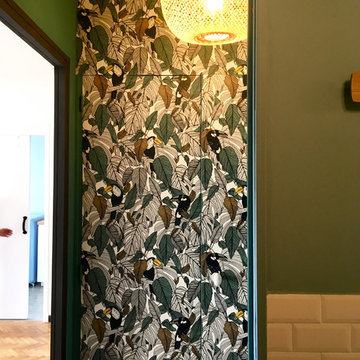
マルセイユにある小さなミッドセンチュリースタイルのおしゃれな壁面クローゼット (インセット扉のキャビネット、緑のキャビネット、淡色無垢フローリング、オレンジの床) の写真
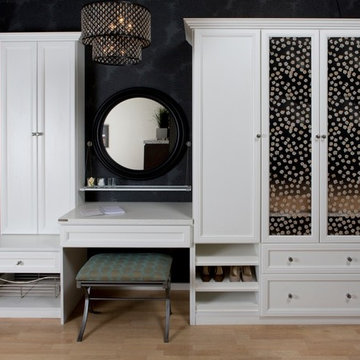
This Wardrobe doubles as a go-to Vanity area. The aesthetic mixes a classic and traditional white with a crown molding finish, along with a gentle and pleasing decorative door insert.
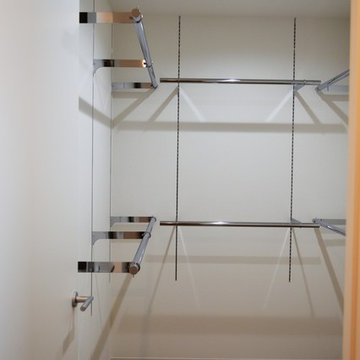
2階のウォークイン
棚柱を埋込ハンガーパイプをセットしております。2段にすることで効率的に収納を行えます。
他の地域にある中くらいなミッドセンチュリースタイルのおしゃれなウォークインクローゼット (インセット扉のキャビネット、白いキャビネット、合板フローリング、茶色い床) の写真
他の地域にある中くらいなミッドセンチュリースタイルのおしゃれなウォークインクローゼット (インセット扉のキャビネット、白いキャビネット、合板フローリング、茶色い床) の写真
ミッドセンチュリースタイルの収納・クローゼット (インセット扉のキャビネット、シェーカースタイル扉のキャビネット) のアイデア
1
