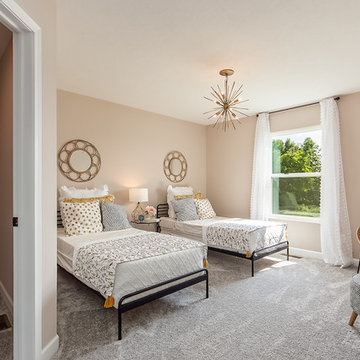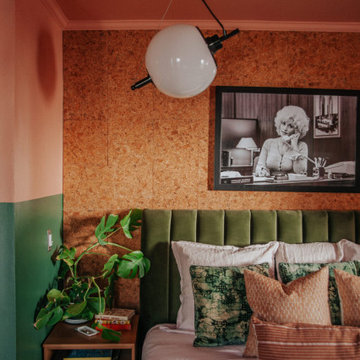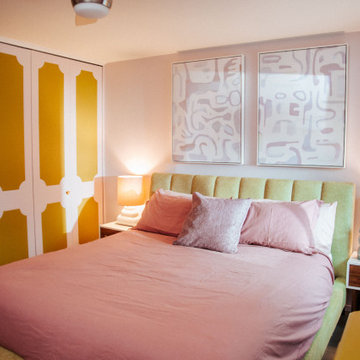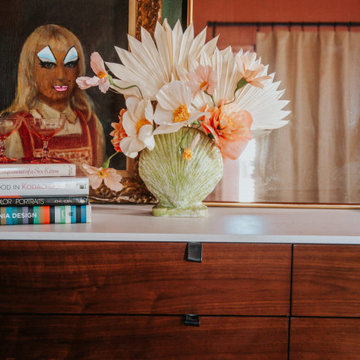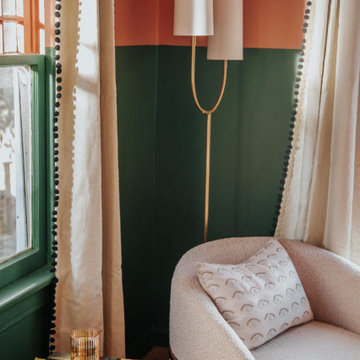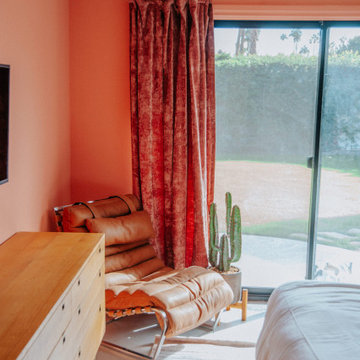広いミッドセンチュリースタイルの寝室 (ピンクの壁) の写真
絞り込み:
資材コスト
並び替え:今日の人気順
写真 1〜17 枚目(全 17 枚)
1/4
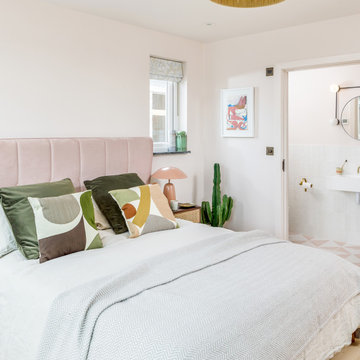
Master bedroom in our Cornish Holiday Home with ensuite shower room
ロンドンにある広いミッドセンチュリースタイルのおしゃれな客用寝室 (ピンクの壁、淡色無垢フローリング) のレイアウト
ロンドンにある広いミッドセンチュリースタイルのおしゃれな客用寝室 (ピンクの壁、淡色無垢フローリング) のレイアウト
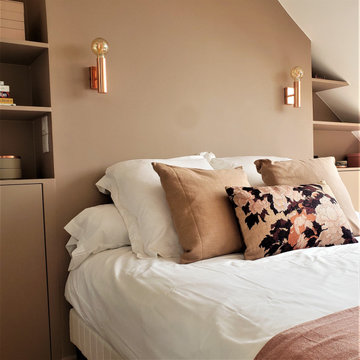
Rénovation d'un maison 1930 | 120m2 | Lille (projet livré partiellement / fin des travaux prévu pour Octobre 2021)
C'est une atmosphère à la fois douce et élégante qui résulte de la réhabilitation de cette maison familiale.
Au RDC, l'amputation d'un couloir de 12 mètres et le déplacement des toilettes qui empiétaient sur le séjour ont suffi pour agrandir nettement l'espace de vie et à tirer parti de certaines surfaces jusqu'alors inexploitées. La cuisine, qui était excentrée dans une étroite annexe au fond de la maison, a regagné son statut de point névralgique dans l'axe de la salle à manger et du salon.
Aux étages supérieurs, le 1er niveau n'a nécessité que d'un simple rafraîchissement tandis que le dernier niveau a été compartimenté pour accueillir une chambre parentale avec dressing, salle de bain et espace de couchage.
Pour préserver le charme des lieux, tous les attributs caractéristiques de ce type de maison - cheminées, moulures, parquet… - ont été conservés et valorisés.
une dominante de bleu associée à de subtils roses imprègne les différents espaces qui se veulent à la fois harmonieux et reposants. Des touches de cuivre, de laiton et de marbre, présent dans les accessoires, agrémentent la palette de texture. Les carrelages à l'ancienne et les motifs floraux disséminés dans la maison à travers la tapisserie ou les textiles insufflent une note poétique dans un esprit rétro.
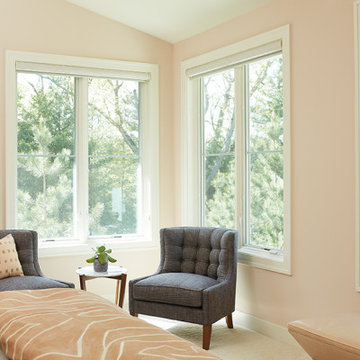
The Holloway blends the recent revival of mid-century aesthetics with the timelessness of a country farmhouse. Each façade features playfully arranged windows tucked under steeply pitched gables. Natural wood lapped siding emphasizes this homes more modern elements, while classic white board & batten covers the core of this house. A rustic stone water table wraps around the base and contours down into the rear view-out terrace.
Inside, a wide hallway connects the foyer to the den and living spaces through smooth case-less openings. Featuring a grey stone fireplace, tall windows, and vaulted wood ceiling, the living room bridges between the kitchen and den. The kitchen picks up some mid-century through the use of flat-faced upper and lower cabinets with chrome pulls. Richly toned wood chairs and table cap off the dining room, which is surrounded by windows on three sides. The grand staircase, to the left, is viewable from the outside through a set of giant casement windows on the upper landing. A spacious master suite is situated off of this upper landing. Featuring separate closets, a tiled bath with tub and shower, this suite has a perfect view out to the rear yard through the bedroom's rear windows. All the way upstairs, and to the right of the staircase, is four separate bedrooms. Downstairs, under the master suite, is a gymnasium. This gymnasium is connected to the outdoors through an overhead door and is perfect for athletic activities or storing a boat during cold months. The lower level also features a living room with a view out windows and a private guest suite.
Architect: Visbeen Architects
Photographer: Ashley Avila Photography
Builder: AVB Inc.
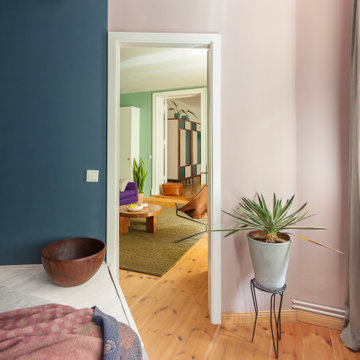
Interieur Design im Mid-Century Modern Stil: 5-Zimmer-Wohnung in Berlin-Prenzlauer Berg mit Blick aus dem Schlafzimmer in Wohn- und Essbereich.
ベルリンにある広いミッドセンチュリースタイルのおしゃれな主寝室 (ピンクの壁、淡色無垢フローリング)
ベルリンにある広いミッドセンチュリースタイルのおしゃれな主寝室 (ピンクの壁、淡色無垢フローリング)
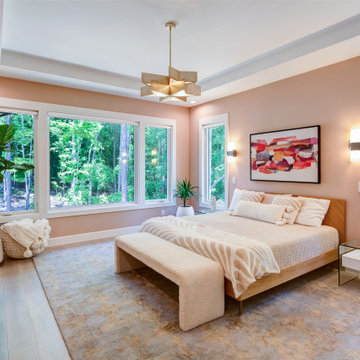
This new build needed to feel warm and inviting. The soft tones and textures makes you want to dive into the bed. @bethellighting, @jaipurliving, @sundaycitzen, @uttermost, @visualcomfort
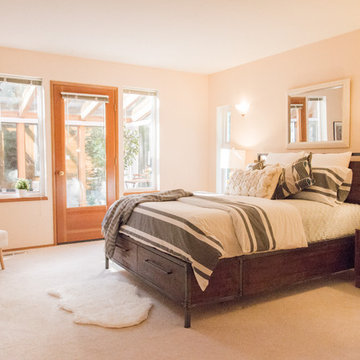
Atwil Design, in-house photographer
シアトルにある広いミッドセンチュリースタイルのおしゃれな主寝室 (ピンクの壁、カーペット敷き、暖炉なし)
シアトルにある広いミッドセンチュリースタイルのおしゃれな主寝室 (ピンクの壁、カーペット敷き、暖炉なし)
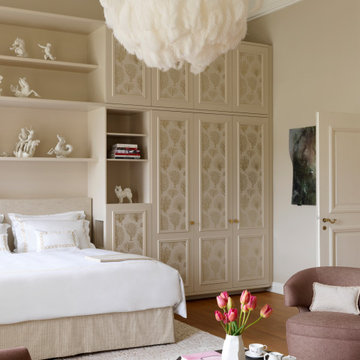
NO 33 GLOBAL GYPSET - Grau-Rosé mit einem Hauch Umbra.
Jetset + Gypsy = Gypset. Globetrotter und Trendsetter des neuen Jahrtausends, die wahren Luxus in der ungezwungenen, glamourösen Atmosphäre von Insiderorten wie José Ignacio, Cabo Polonio, Byron Bay oder Ubud definieren.
Photo Credits: Stephen Julliard
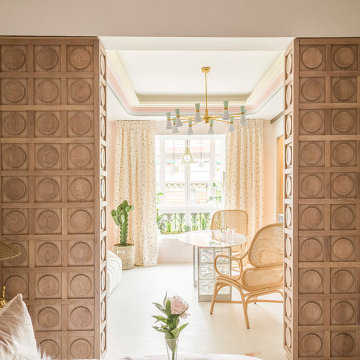
“MATERIALES ECO PARA HABITACIONES DE DISEÑO”
“WAKE UP IN PALM SPRINGS” con bañera revestida con mosaico Hisbalit #Texturas
? @patricia_bustos
?@nachouribesalazar
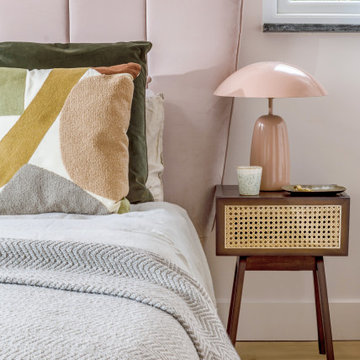
Master bedroom in our Cornish Holiday Home with ensuite shower room
ロンドンにある広いミッドセンチュリースタイルのおしゃれな客用寝室 (ピンクの壁、淡色無垢フローリング)
ロンドンにある広いミッドセンチュリースタイルのおしゃれな客用寝室 (ピンクの壁、淡色無垢フローリング)
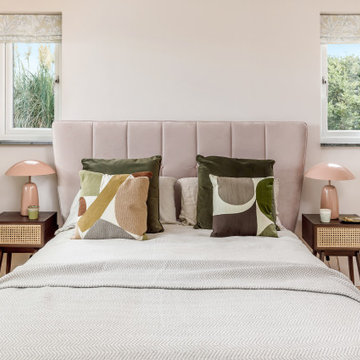
Master bedroom in our Cornish Holiday Home with ensuite shower room
ロンドンにある広いミッドセンチュリースタイルのおしゃれな客用寝室 (ピンクの壁、淡色無垢フローリング)
ロンドンにある広いミッドセンチュリースタイルのおしゃれな客用寝室 (ピンクの壁、淡色無垢フローリング)
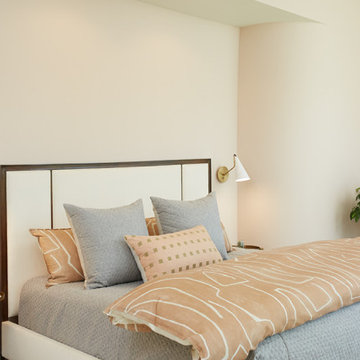
The Holloway blends the recent revival of mid-century aesthetics with the timelessness of a country farmhouse. Each façade features playfully arranged windows tucked under steeply pitched gables. Natural wood lapped siding emphasizes this homes more modern elements, while classic white board & batten covers the core of this house. A rustic stone water table wraps around the base and contours down into the rear view-out terrace.
Inside, a wide hallway connects the foyer to the den and living spaces through smooth case-less openings. Featuring a grey stone fireplace, tall windows, and vaulted wood ceiling, the living room bridges between the kitchen and den. The kitchen picks up some mid-century through the use of flat-faced upper and lower cabinets with chrome pulls. Richly toned wood chairs and table cap off the dining room, which is surrounded by windows on three sides. The grand staircase, to the left, is viewable from the outside through a set of giant casement windows on the upper landing. A spacious master suite is situated off of this upper landing. Featuring separate closets, a tiled bath with tub and shower, this suite has a perfect view out to the rear yard through the bedroom's rear windows. All the way upstairs, and to the right of the staircase, is four separate bedrooms. Downstairs, under the master suite, is a gymnasium. This gymnasium is connected to the outdoors through an overhead door and is perfect for athletic activities or storing a boat during cold months. The lower level also features a living room with a view out windows and a private guest suite.
Architect: Visbeen Architects
Photographer: Ashley Avila Photography
Builder: AVB Inc.
広いミッドセンチュリースタイルの寝室 (ピンクの壁) の写真
1
