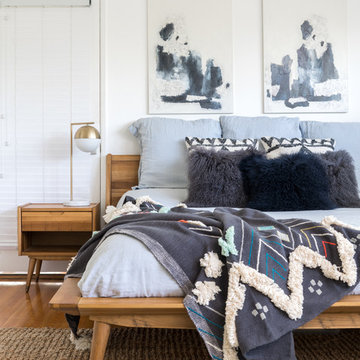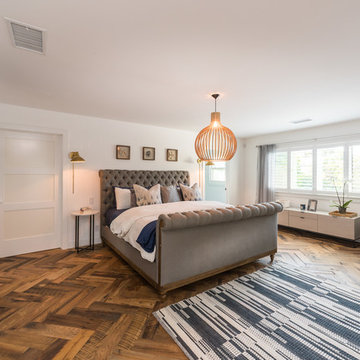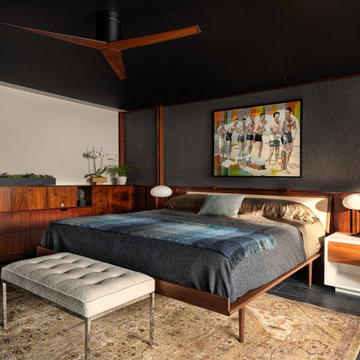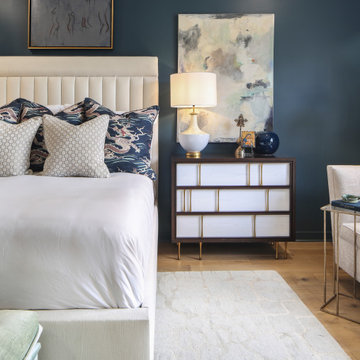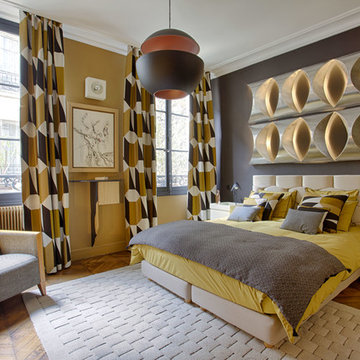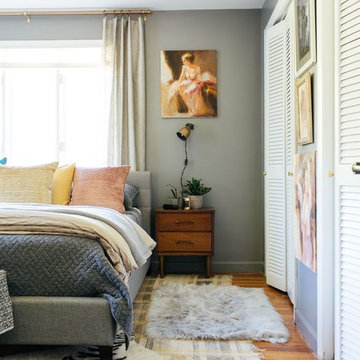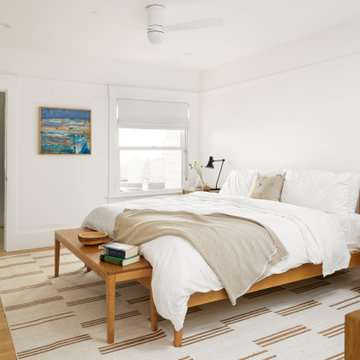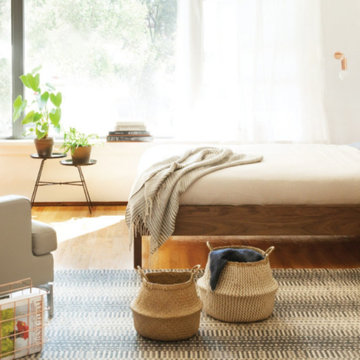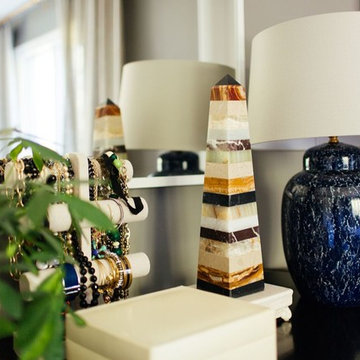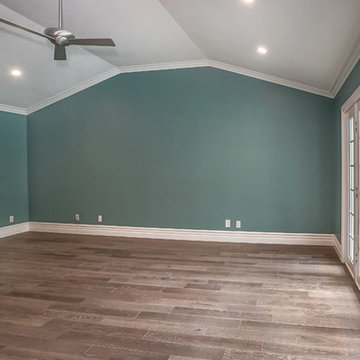広いミッドセンチュリースタイルの主寝室 (黒い床、茶色い床) の写真
絞り込み:
資材コスト
並び替え:今日の人気順
写真 1〜20 枚目(全 276 枚)
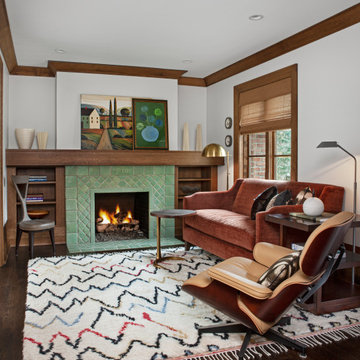
This beautiful Transitional Craftsman home, was in need of a proper master suite. We created this sitting area with fireplace, and mahogany built-ins.
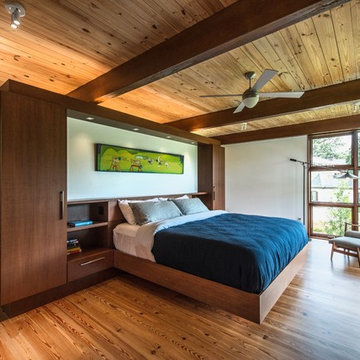
The master bed cantilevers out of a multi-purpose custom closet and storage cabinet. with sweeping views to the south. Cherry veneer cabinets, exposed structural elements and custom window system are stained to match. The salvaged old growth long-leaf pine floors are finished naturally. The exposed tongue and groove #1 southern yellow pine roof deck is unfinished..
photo Fredrik Brauer
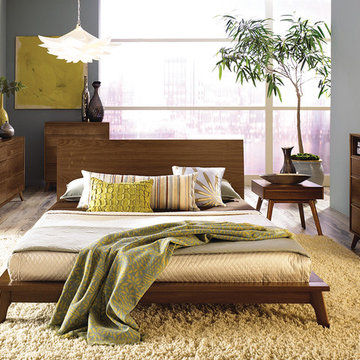
Our Catalina by Copeland combines the clean, unadorned lines of America's mid-century modern designers. Hand-crafted in Vermont.
タンパにある広いミッドセンチュリースタイルのおしゃれな主寝室 (グレーの壁、濃色無垢フローリング、暖炉なし、茶色い床) のレイアウト
タンパにある広いミッドセンチュリースタイルのおしゃれな主寝室 (グレーの壁、濃色無垢フローリング、暖炉なし、茶色い床) のレイアウト
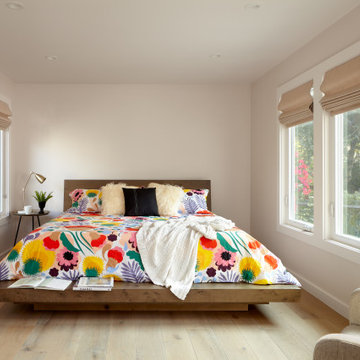
サンフランシスコにある広いミッドセンチュリースタイルのおしゃれな主寝室 (淡色無垢フローリング、茶色い床、マルチカラーの壁) のインテリア
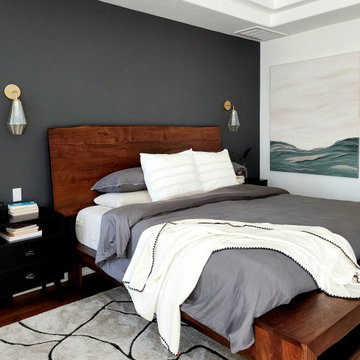
This gorgeous primary bedroom got a whole new look with a fresh color palette. We painted the entire room (and ceiling) a soft white called Night Blooming Jasmine by Behr. The accent wall was painted in Asphalt Gray by Behr. We updated the bedding, installed new curtains, curtain rod, tiebacks, rug, accent chair, nightstands, ceiling fan, and accent decor. Additionally, I painted a custom 5' x 4' abstract painting for the wall by the bed. This room has an incredibly calm and peaceful feeling without sacrificing sophistication and style.
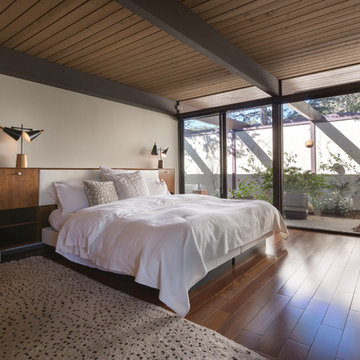
©Teague Hunziker.
Built in 1969. Architects Buff and Hensman
ロサンゼルスにある広いミッドセンチュリースタイルのおしゃれな主寝室 (白い壁、無垢フローリング、茶色い床)
ロサンゼルスにある広いミッドセンチュリースタイルのおしゃれな主寝室 (白い壁、無垢フローリング、茶色い床)
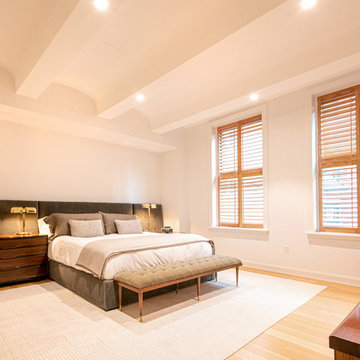
Located in Manhattan, this beautiful three-bedroom, three-and-a-half-bath apartment incorporates elements of mid-century modern, including soft greys, subtle textures, punchy metals, and natural wood finishes. Throughout the space in the living, dining, kitchen, and bedroom areas are custom red oak shutters that softly filter the natural light through this sun-drenched residence. Louis Poulsen recessed fixtures were placed in newly built soffits along the beams of the historic barrel-vaulted ceiling, illuminating the exquisite décor, furnishings, and herringbone-patterned white oak floors. Two custom built-ins were designed for the living room and dining area: both with painted-white wainscoting details to complement the white walls, forest green accents, and the warmth of the oak floors. In the living room, a floor-to-ceiling piece was designed around a seating area with a painting as backdrop to accommodate illuminated display for design books and art pieces. While in the dining area, a full height piece incorporates a flat screen within a custom felt scrim, with integrated storage drawers and cabinets beneath. In the kitchen, gray cabinetry complements the metal fixtures and herringbone-patterned flooring, with antique copper light fixtures installed above the marble island to complete the look. Custom closets were also designed by Studioteka for the space including the laundry room.
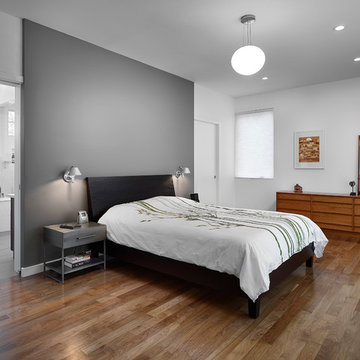
Designers: Kim and Chris Woodroffe
e-mail:cwoodrof@gmail.com
Photographer: Merle Prosofsky Photography Ltd.
エドモントンにある広いミッドセンチュリースタイルのおしゃれな主寝室 (無垢フローリング、マルチカラーの壁、暖炉なし、茶色い床、グレーとブラウン) のレイアウト
エドモントンにある広いミッドセンチュリースタイルのおしゃれな主寝室 (無垢フローリング、マルチカラーの壁、暖炉なし、茶色い床、グレーとブラウン) のレイアウト
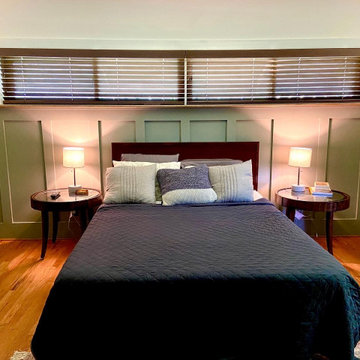
Custom Wood Blinds
他の地域にある広いミッドセンチュリースタイルのおしゃれな主寝室 (緑の壁、濃色無垢フローリング、茶色い床、羽目板の壁) のインテリア
他の地域にある広いミッドセンチュリースタイルのおしゃれな主寝室 (緑の壁、濃色無垢フローリング、茶色い床、羽目板の壁) のインテリア
広いミッドセンチュリースタイルの主寝室 (黒い床、茶色い床) の写真
1
