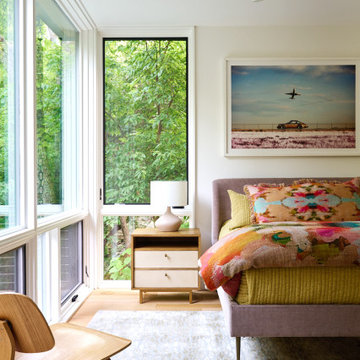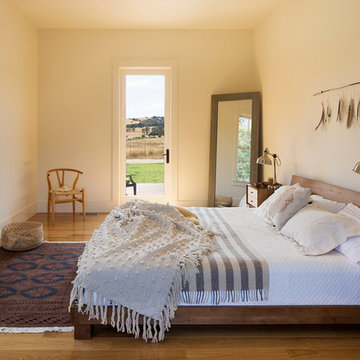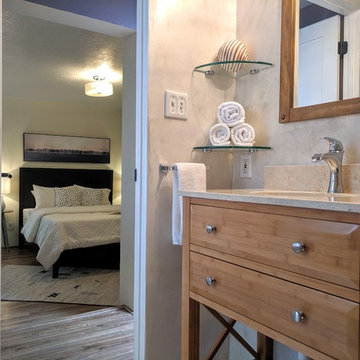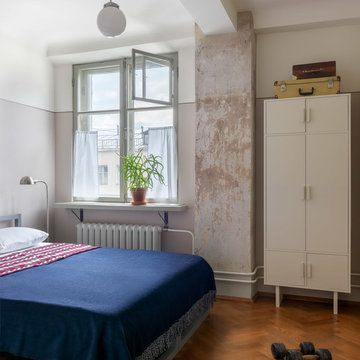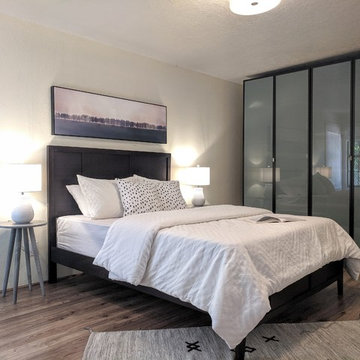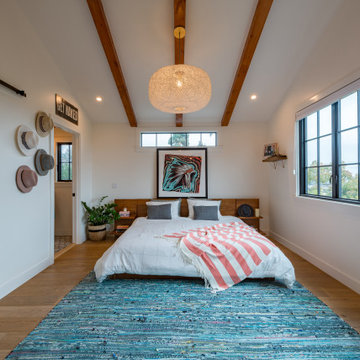ミッドセンチュリースタイルの寝室 (無垢フローリング、合板フローリング、ベージュの壁、黒い壁、黄色い壁) の写真
絞り込み:
資材コスト
並び替え:今日の人気順
写真 1〜20 枚目(全 249 枚)
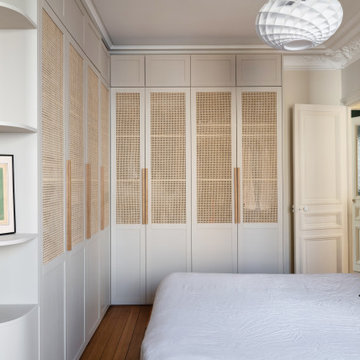
Rénovation complète d'un bel haussmannien de 112m2 avec le déplacement de la cuisine dans l'espace à vivre. Ouverture des cloisons et création d'une cuisine ouverte avec ilot. Création de plusieurs aménagements menuisés sur mesure dont bibliothèque et dressings. Rénovation de deux salle de bains.
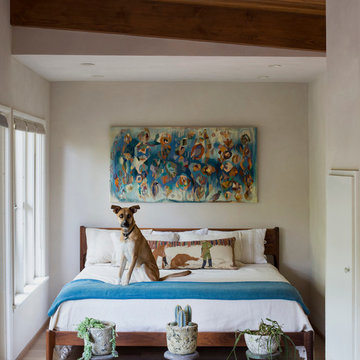
A textile in the style of Evelyn Ackerman was sourced and hung over the custom walnut bed.
ロサンゼルスにあるミッドセンチュリースタイルのおしゃれな寝室 (ベージュの壁、無垢フローリング) のインテリア
ロサンゼルスにあるミッドセンチュリースタイルのおしゃれな寝室 (ベージュの壁、無垢フローリング) のインテリア

ロンドンにある中くらいなミッドセンチュリースタイルのおしゃれな主寝室 (ベージュの壁、無垢フローリング、茶色い床、壁紙、白い天井、アクセントウォール)
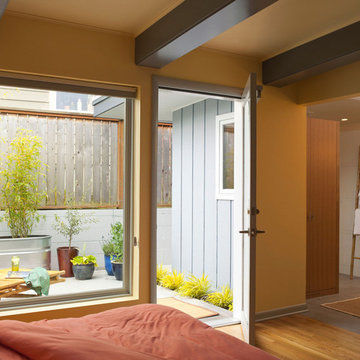
Architect: Carol Sundstrom, AIA
Accessibility Consultant: Karen Braitmayer, FAIA
Interior Designer: Lucy Johnson Interiors
Contractor: Phoenix Construction
Cabinetry: Contour Woodworks
Custom Sink: Kollmar Sheet Metal
Photography: © Kathryn Barnard
Gorgeous vaulted ceilings and structural beams meet on either side of the vertical bank of windows. Double doors open to expansive deck with views of Puget Sound.

This remodel of a midcentury home by Garret Cord Werner Architects & Interior Designers is an embrace of nostalgic ‘50s architecture and incorporation of elegant interiors. Adding a touch of Art Deco French inspiration, the result is an eclectic vintage blend that provides an elevated yet light-hearted impression. Photography by Andrew Giammarco.
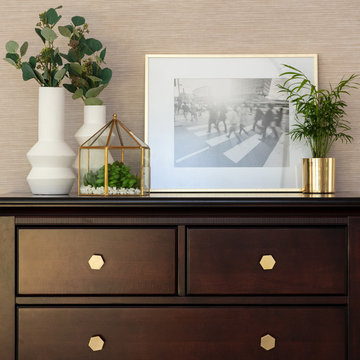
Interior Design | Jeanne Campana Design
Photography | Kyle J. Caldwell
ニューヨークにある広いミッドセンチュリースタイルのおしゃれな主寝室 (ベージュの壁、無垢フローリング、標準型暖炉、木材の暖炉まわり、茶色い床) のインテリア
ニューヨークにある広いミッドセンチュリースタイルのおしゃれな主寝室 (ベージュの壁、無垢フローリング、標準型暖炉、木材の暖炉まわり、茶色い床) のインテリア
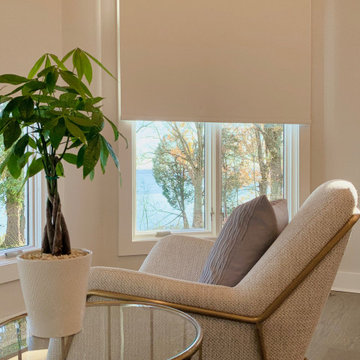
Motorized Roller Window Shades with Smart Home Integration | Fabric: Bravado Blackout Magnolia (17001)
アトランタにある巨大なミッドセンチュリースタイルのおしゃれな主寝室 (ベージュの壁、無垢フローリング、暖炉なし、茶色い床、折り上げ天井)
アトランタにある巨大なミッドセンチュリースタイルのおしゃれな主寝室 (ベージュの壁、無垢フローリング、暖炉なし、茶色い床、折り上げ天井)
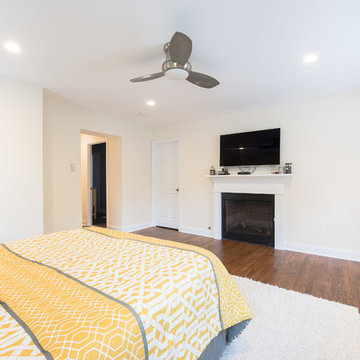
Addition off the side of a typical mid-century post-WWII colonial, including master suite with master bath expansion, first floor family room addition, a complete basement remodel with the addition of new bedroom suite for an AuPair. The clients realized it was more cost effective to do an addition over paying for outside child care for their growing family. Additionally, we helped the clients address some serious drainage issues that were causing settling issues in the home.
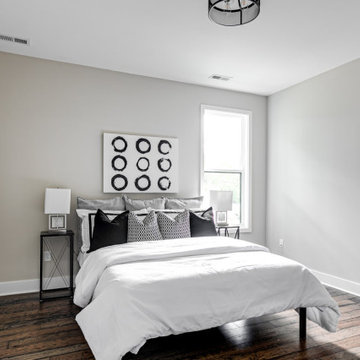
We’ve carefully crafted every inch of this home to bring you something never before seen in this area! Modern front sidewalk and landscape design leads to the architectural stone and cedar front elevation, featuring a contemporary exterior light package, black commercial 9’ window package and 8 foot Art Deco, mahogany door. Additional features found throughout include a two-story foyer that showcases the horizontal metal railings of the oak staircase, powder room with a floating sink and wall-mounted gold faucet and great room with a 10’ ceiling, modern, linear fireplace and 18’ floating hearth, kitchen with extra-thick, double quartz island, full-overlay cabinets with 4 upper horizontal glass-front cabinets, premium Electrolux appliances with convection microwave and 6-burner gas range, a beverage center with floating upper shelves and wine fridge, first-floor owner’s suite with washer/dryer hookup, en-suite with glass, luxury shower, rain can and body sprays, LED back lit mirrors, transom windows, 16’ x 18’ loft, 2nd floor laundry, tankless water heater and uber-modern chandeliers and decorative lighting. Rear yard is fenced and has a storage shed.
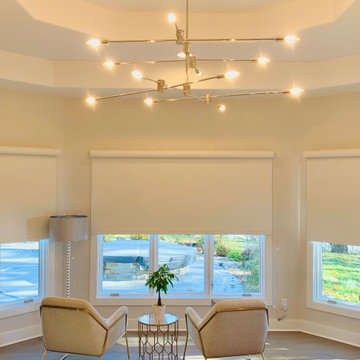
Motorized Roller Window Shades with Smart Home Integration | Fabric: Bravado Blackout Magnolia (17001)
アトランタにある巨大なミッドセンチュリースタイルのおしゃれな主寝室 (ベージュの壁、無垢フローリング、暖炉なし、茶色い床、折り上げ天井) のレイアウト
アトランタにある巨大なミッドセンチュリースタイルのおしゃれな主寝室 (ベージュの壁、無垢フローリング、暖炉なし、茶色い床、折り上げ天井) のレイアウト
The plan for this basement guest bedroom was to make it feel like a retreat for guests, and not at all like they are sleeping in a basement. We painted the walls and ceiling the same colour to make the room feel taller, installed engineered walnut flooring, and walnut wall panels. We created a multi-level lighting plan with lamps, recessed lights, wall sconces and a pendant light, and added fun, colourful accents to create a unique, personal space.
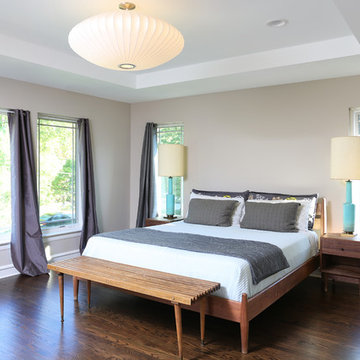
This home addition was strategically placed, allowing the windows in the master bedroom to face views of the lake. In addition to these large windows, the new master bedroom boasts bigger closets and a tray ceiling.
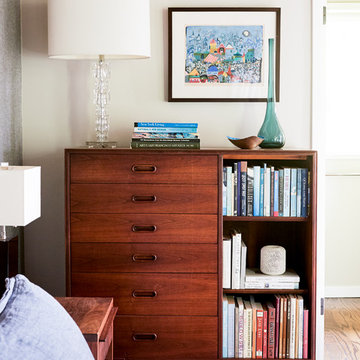
Shangrila Midcentury. Photographer: John Merkl
サンフランシスコにあるミッドセンチュリースタイルのおしゃれな主寝室 (ベージュの壁、無垢フローリング) のレイアウト
サンフランシスコにあるミッドセンチュリースタイルのおしゃれな主寝室 (ベージュの壁、無垢フローリング) のレイアウト
ミッドセンチュリースタイルの寝室 (無垢フローリング、合板フローリング、ベージュの壁、黒い壁、黄色い壁) の写真
1
