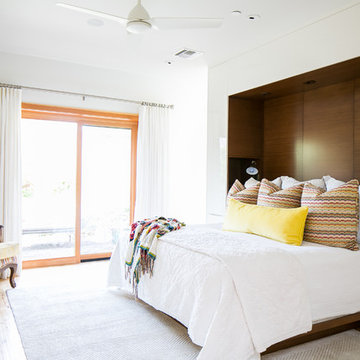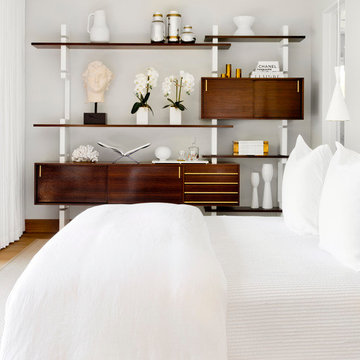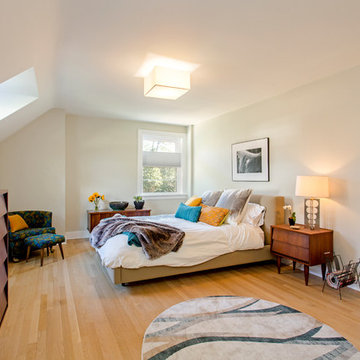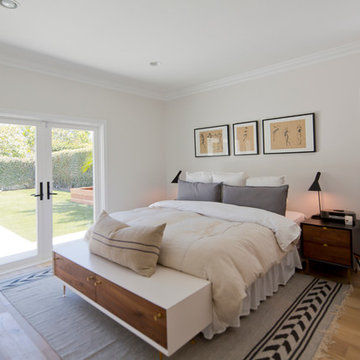ミッドセンチュリースタイルの寝室 (淡色無垢フローリング) の写真
絞り込み:
資材コスト
並び替え:今日の人気順
写真 1〜20 枚目(全 801 枚)
1/5
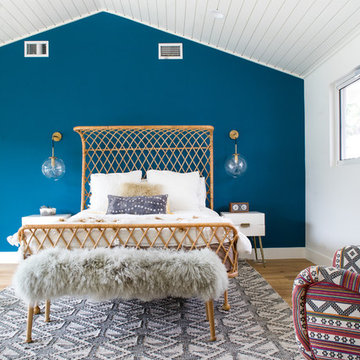
Lane Dittoe Photographs
[FIXE] design house interors
オレンジカウンティにある中くらいなミッドセンチュリースタイルのおしゃれな主寝室 (青い壁、淡色無垢フローリング) のインテリア
オレンジカウンティにある中くらいなミッドセンチュリースタイルのおしゃれな主寝室 (青い壁、淡色無垢フローリング) のインテリア
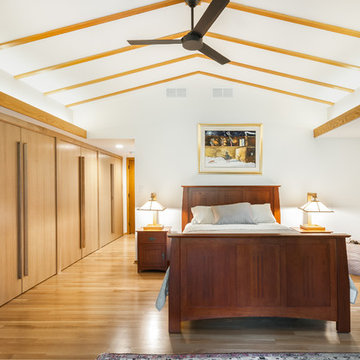
The master suite in this 1970’s Frank Lloyd Wright-inspired home was transformed from open and awkward to clean and crisp. The original suite was one large room with a sunken tub, pedestal sink, and toilet just a few steps up from the bedroom, which had a full wall of patio doors. The roof was rebuilt so the bedroom floor could be raised so that it is now on the same level as the bathroom (and the rest of the house). Rebuilding the roof gave an opportunity for the bedroom ceilings to be vaulted, and wood trim, soffits, and uplighting enhance the Frank Lloyd Wright connection. The interior space was reconfigured to provide a private master bath with a soaking tub and a skylight, and a private porch was built outside the bedroom.
Contractor: Meadowlark Design + Build
Interior Designer: Meadowlark Design + Build
Photographer: Emily Rose Imagery
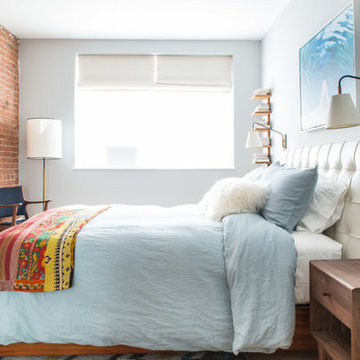
Photos: Kelsey Ann Rose
ニューヨークにある小さなミッドセンチュリースタイルのおしゃれな主寝室 (グレーの壁、淡色無垢フローリング) のインテリア
ニューヨークにある小さなミッドセンチュリースタイルのおしゃれな主寝室 (グレーの壁、淡色無垢フローリング) のインテリア

Jasmine Star
オレンジカウンティにある広いミッドセンチュリースタイルのおしゃれな主寝室 (グレーの壁、淡色無垢フローリング、暖炉なし) のインテリア
オレンジカウンティにある広いミッドセンチュリースタイルのおしゃれな主寝室 (グレーの壁、淡色無垢フローリング、暖炉なし) のインテリア
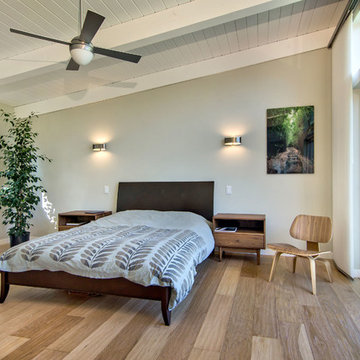
Ceiling fan in master bedroom provides lighting in addition to wall sconces above night stands. A sliding glass door with a transom window leads to the backyard. The vaulted ceiling is painted wood with beams.
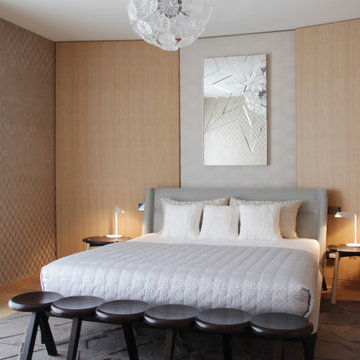
Le film culte de 1955 avec Cary Grant et Grace Kelly "To Catch a Thief" a été l'une des principales source d'inspiration pour la conception de cet appartement glamour en duplex près de Milan. Le Studio Catoir a eu carte blanche pour la conception et l'esthétique de l'appartement. Tous les meubles, qu'ils soient amovibles ou intégrés, sont signés Studio Catoir, la plupart sur mesure, de même que les cheminées, la menuiserie, les poignées de porte et les tapis. Un appartement plein de caractère et de personnalité, avec des touches ludiques et des influences rétro dans certaines parties de l'appartement.
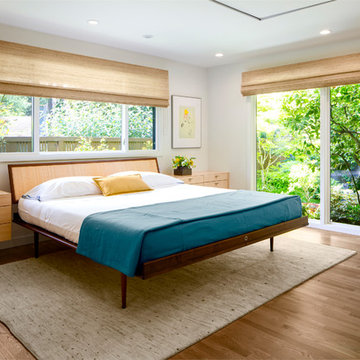
We added a large wall of windows to the master bedroom, custom window treatments and built-in bedside tables.
Photos by Caleb Vandermeer
ポートランドにある広いミッドセンチュリースタイルのおしゃれな主寝室 (白い壁、淡色無垢フローリング、暖炉なし、茶色い床) のレイアウト
ポートランドにある広いミッドセンチュリースタイルのおしゃれな主寝室 (白い壁、淡色無垢フローリング、暖炉なし、茶色い床) のレイアウト
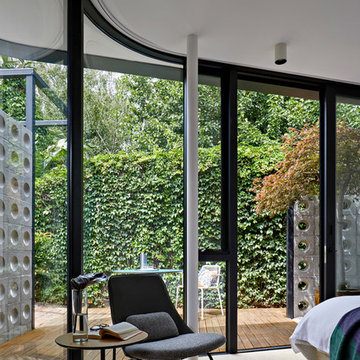
Tatjana Plitt
メルボルンにあるミッドセンチュリースタイルのおしゃれな主寝室 (淡色無垢フローリング、暖炉なし、ベージュの床)
メルボルンにあるミッドセンチュリースタイルのおしゃれな主寝室 (淡色無垢フローリング、暖炉なし、ベージュの床)
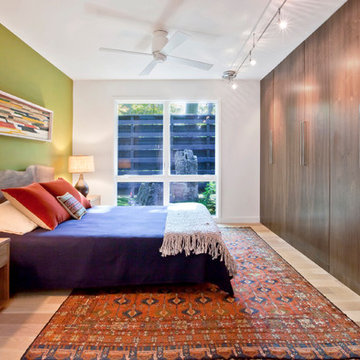
Master Bedroom with Walnut Wardrobe wall and views to Moss Garden - Architecture: HAUS | Architecture For Modern Lifestyles - Interior Architecture: HAUS with Design Studio Vriesman, General Contractor: Wrightworks, Landscape Architecture: A2 Design, Photography: HAUS
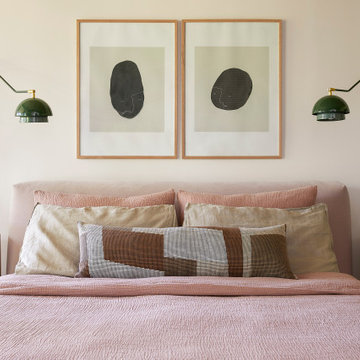
This 1960s home was in original condition and badly in need of some functional and cosmetic updates. We opened up the great room into an open concept space, converted the half bathroom downstairs into a full bath, and updated finishes all throughout with finishes that felt period-appropriate and reflective of the owner's Asian heritage.
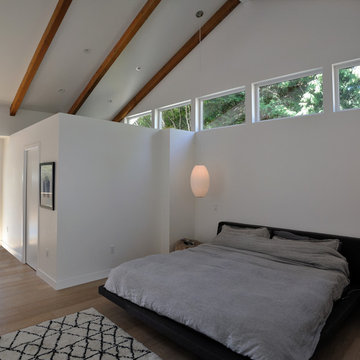
Modern renovation / addition to a mid centrury modern home in Metro Vancouver.
バンクーバーにある中くらいなミッドセンチュリースタイルのおしゃれな主寝室 (白い壁、淡色無垢フローリング、横長型暖炉、タイルの暖炉まわり) のレイアウト
バンクーバーにある中くらいなミッドセンチュリースタイルのおしゃれな主寝室 (白い壁、淡色無垢フローリング、横長型暖炉、タイルの暖炉まわり) のレイアウト
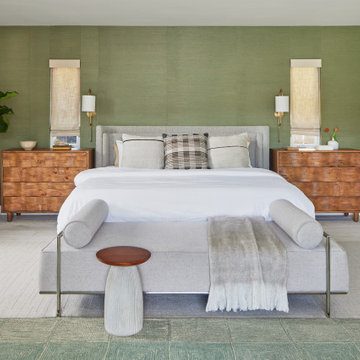
This full home mid-century remodel project is in an affluent community perched on the hills known for its spectacular views of Los Angeles. Our retired clients were returning to sunny Los Angeles from South Carolina. Amidst the pandemic, they embarked on a two-year-long remodel with us - a heartfelt journey to transform their residence into a personalized sanctuary.
Opting for a crisp white interior, we provided the perfect canvas to showcase the couple's legacy art pieces throughout the home. Carefully curating furnishings that complemented rather than competed with their remarkable collection. It's minimalistic and inviting. We created a space where every element resonated with their story, infusing warmth and character into their newly revitalized soulful home.
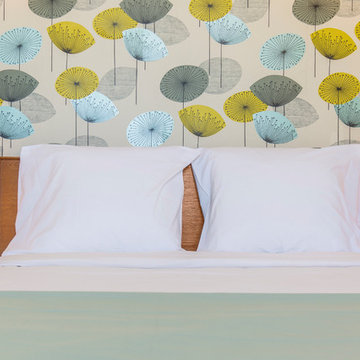
Chambre ouverte sur la pièce de vie, avec vue sur la tour Eiffel depuis le lit
パリにある中くらいなミッドセンチュリースタイルのおしゃれな主寝室 (マルチカラーの壁、淡色無垢フローリング、暖炉なし、茶色い床) のインテリア
パリにある中くらいなミッドセンチュリースタイルのおしゃれな主寝室 (マルチカラーの壁、淡色無垢フローリング、暖炉なし、茶色い床) のインテリア
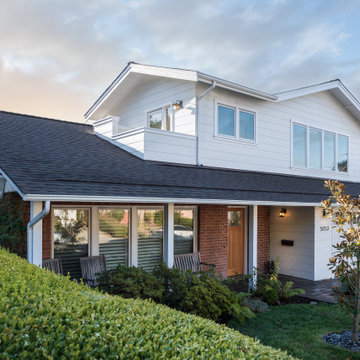
New partial second story addition of Primary Bedroom, Bathroom, balcony and Office
サンフランシスコにあるミッドセンチュリースタイルのおしゃれな主寝室 (白い壁、淡色無垢フローリング) のインテリア
サンフランシスコにあるミッドセンチュリースタイルのおしゃれな主寝室 (白い壁、淡色無垢フローリング) のインテリア
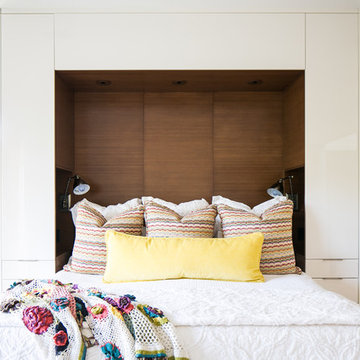
Photography: Ryan Garvin
フェニックスにあるミッドセンチュリースタイルのおしゃれな主寝室 (白い壁、淡色無垢フローリング、ベージュの床) のインテリア
フェニックスにあるミッドセンチュリースタイルのおしゃれな主寝室 (白い壁、淡色無垢フローリング、ベージュの床) のインテリア
ミッドセンチュリースタイルの寝室 (淡色無垢フローリング) の写真
1
