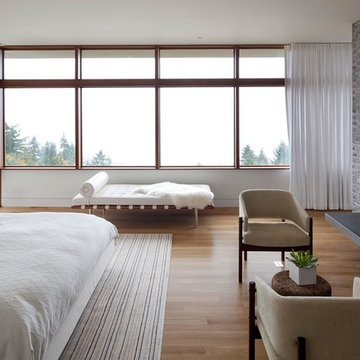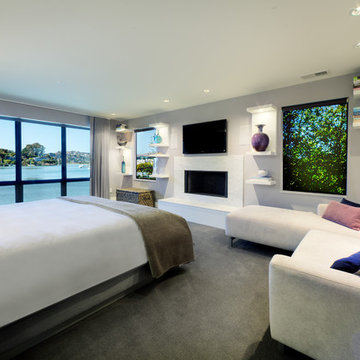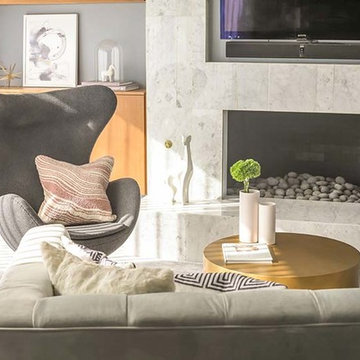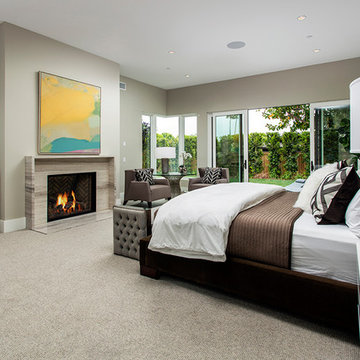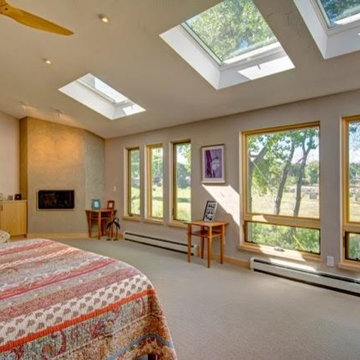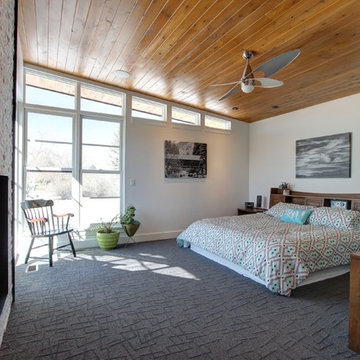ミッドセンチュリースタイルの寝室 (石材の暖炉まわり、カーペット敷き、無垢フローリング) の写真
絞り込み:
資材コスト
並び替え:今日の人気順
写真 1〜20 枚目(全 66 枚)
1/5
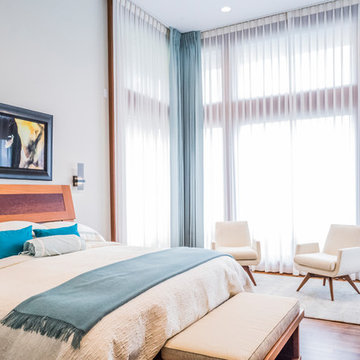
シアトルにある中くらいなミッドセンチュリースタイルのおしゃれな主寝室 (白い壁、無垢フローリング、横長型暖炉、石材の暖炉まわり、茶色い床) のインテリア

master bedroom with custom wood ceiling
ソルトレイクシティにある巨大なミッドセンチュリースタイルのおしゃれな主寝室 (マルチカラーの壁、カーペット敷き、横長型暖炉、石材の暖炉まわり、グレーの床、三角天井、板張り天井、壁紙)
ソルトレイクシティにある巨大なミッドセンチュリースタイルのおしゃれな主寝室 (マルチカラーの壁、カーペット敷き、横長型暖炉、石材の暖炉まわり、グレーの床、三角天井、板張り天井、壁紙)
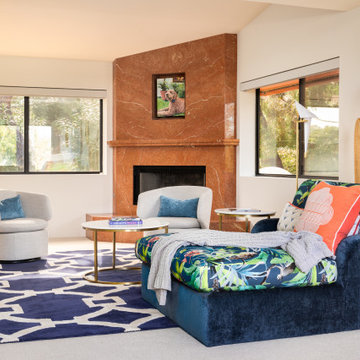
サンディエゴにある広いミッドセンチュリースタイルのおしゃれな主寝室 (白い壁、カーペット敷き、コーナー設置型暖炉、石材の暖炉まわり、グレーの床、三角天井) のインテリア
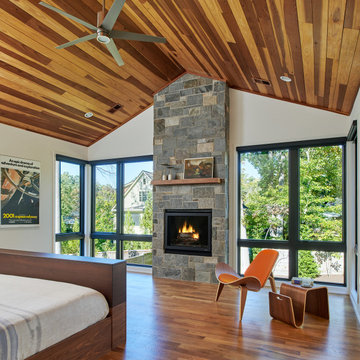
Khouri-Brouwer Residence
A new 7,000 square foot modern farmhouse designed around a central two-story family room. The layout promotes indoor / outdoor living and integrates natural materials through the interior. The home contains six bedrooms, five full baths, two half baths, open living / dining / kitchen area, screened-in kitchen and dining room, exterior living space, and an attic-level office area.
Photography: Anice Hoachlander, Studio HDP
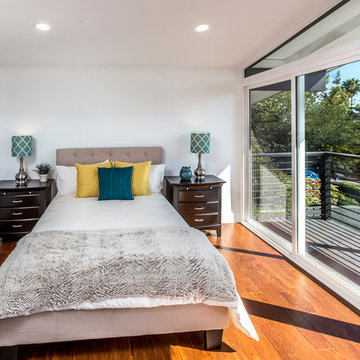
John Moery Photography
ロサンゼルスにあるミッドセンチュリースタイルのおしゃれな客用寝室 (無垢フローリング、標準型暖炉、石材の暖炉まわり) のインテリア
ロサンゼルスにあるミッドセンチュリースタイルのおしゃれな客用寝室 (無垢フローリング、標準型暖炉、石材の暖炉まわり) のインテリア
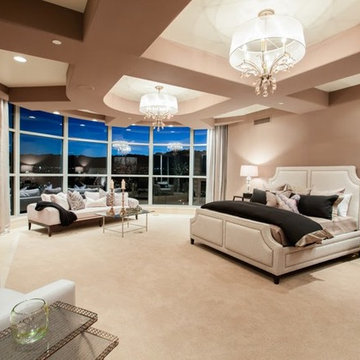
Spacious Bedrooms, including 5 suites and dual masters
Seven full baths and two half baths
In-Home theatre and spa
Interior, private access elevator
Filled with Jerusalem stone, Venetian plaster and custom stone floors with pietre dure inserts
3,000 sq. ft. showroom-quality, private underground garage with space for up to 15 vehicles
Seven private terraces and an outdoor pool
With a combined area of approx. 24,000 sq. ft., The Crown Penthouse at One Queensridge Place is the largest high-rise property in all of Las Vegas. With approx. 15,000 sq. ft. solely representing the dedicated living space, The Crown even rivals the most expansive, estate-sized luxury homes that Vegas has to offer.
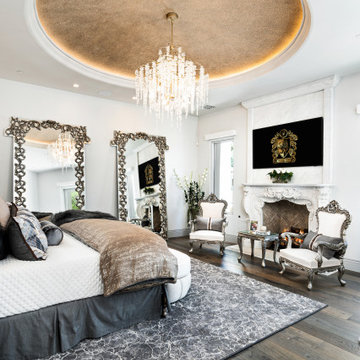
Master bedroom's cast stone fireplace surround, custom vaulted ceiling, and wood flooring.
フェニックスにある巨大なミッドセンチュリースタイルのおしゃれな客用寝室 (白い壁、無垢フローリング、標準型暖炉、石材の暖炉まわり、茶色い床、折り上げ天井、パネル壁) のインテリア
フェニックスにある巨大なミッドセンチュリースタイルのおしゃれな客用寝室 (白い壁、無垢フローリング、標準型暖炉、石材の暖炉まわり、茶色い床、折り上げ天井、パネル壁) のインテリア
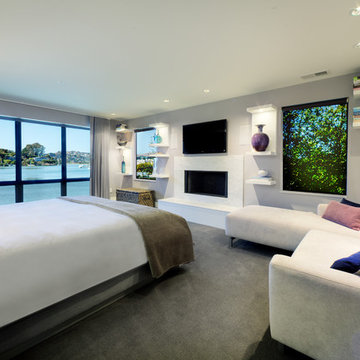
サンフランシスコにある広いミッドセンチュリースタイルのおしゃれな主寝室 (グレーの壁、カーペット敷き、標準型暖炉、石材の暖炉まわり、グレーの床) のレイアウト
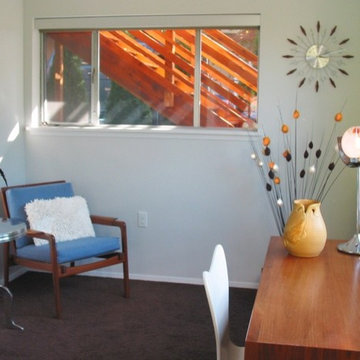
This sitting area near the master suite is a relaxing space to sit and read in. The wall colors are soft blue and green, and is the perfect space to display a part of these homeowners mid century ceramic collection. Mid-Century Modern Remodel, Seattle, WA. Belltown Design. Photography by Paula McHugh
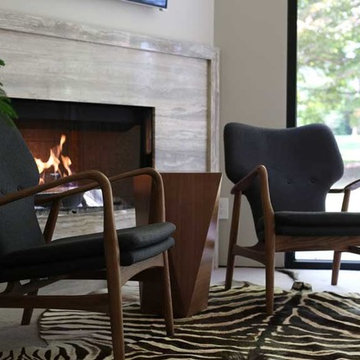
Objective: The original master bedroom was tucked away down a long hallway. The architect created a
new master wing, including a fireplace, large bathroom, closet and office.
Solution: A mid-century bed found and refinished was the perfect fit for the space. Designed to
accommodate this bed, it allowed a perfect niche for an original piece of art to hang above the bed.
Wool carpet was strongly suggested for durability, as well as a new period. Combining family pieces,
new walnut and leather chairs, zebra rug, and simple linens all made for the perfect retreat.
Serenity was the driving force for the master. Glass and natural stone combined with a huge mirror,
sleek cabinets and quartz all made this master bath feel timeless.
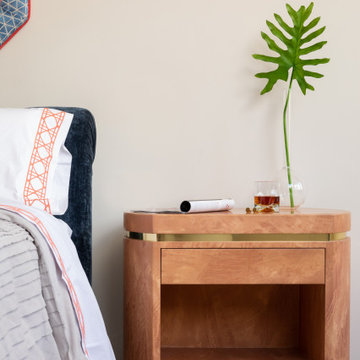
サンディエゴにある広いミッドセンチュリースタイルのおしゃれな主寝室 (白い壁、カーペット敷き、コーナー設置型暖炉、石材の暖炉まわり、グレーの床、三角天井) のレイアウト
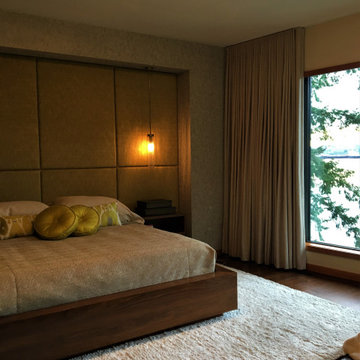
バンクーバーにあるミッドセンチュリースタイルのおしゃれな主寝室 (緑の壁、無垢フローリング、標準型暖炉、石材の暖炉まわり、茶色い床、格子天井、壁紙)
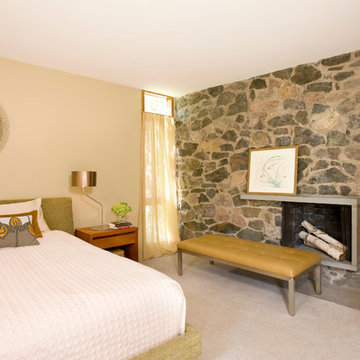
Shelly Harrison Photography
ボストンにある中くらいなミッドセンチュリースタイルのおしゃれな主寝室 (緑の壁、カーペット敷き、標準型暖炉、石材の暖炉まわり) のインテリア
ボストンにある中くらいなミッドセンチュリースタイルのおしゃれな主寝室 (緑の壁、カーペット敷き、標準型暖炉、石材の暖炉まわり) のインテリア
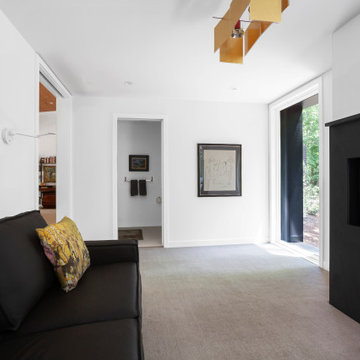
Bedroom Studio overlooks front of property to the south - Bridge House - Fenneville, Michigan - Lake Michigan - HAUS | Architecture For Modern Lifestyles, Christopher Short, Indianapolis Architect, Marika Designs, Marika Klemm, Interior Designer - Tom Rigney, TR Builders
ミッドセンチュリースタイルの寝室 (石材の暖炉まわり、カーペット敷き、無垢フローリング) の写真
1
