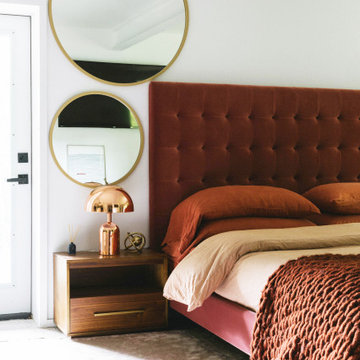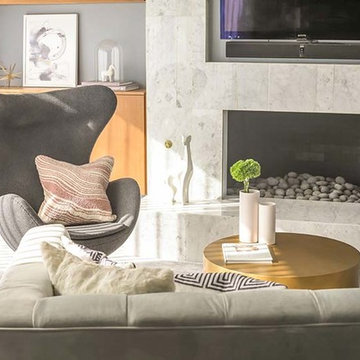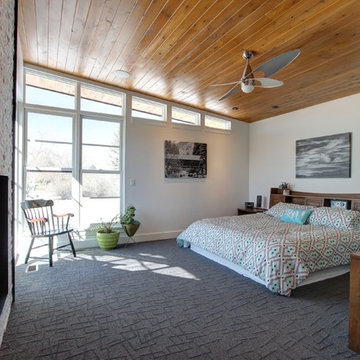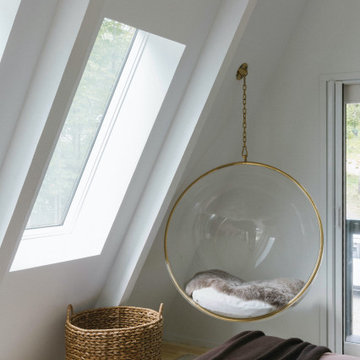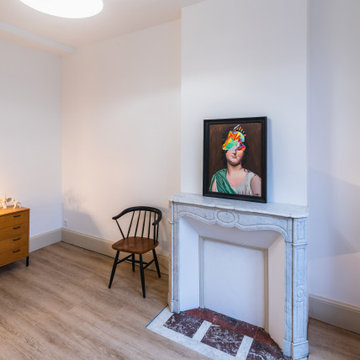ミッドセンチュリースタイルの寝室 (石材の暖炉まわり、タイルの暖炉まわり、紫の壁、白い壁) の写真
絞り込み:
資材コスト
並び替え:今日の人気順
写真 1〜20 枚目(全 76 枚)
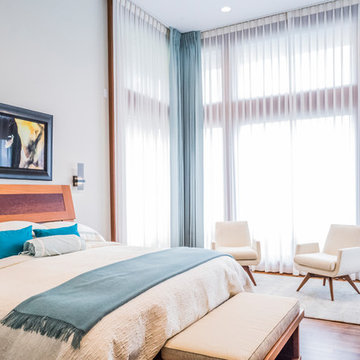
シアトルにある中くらいなミッドセンチュリースタイルのおしゃれな主寝室 (白い壁、無垢フローリング、横長型暖炉、石材の暖炉まわり、茶色い床) のインテリア
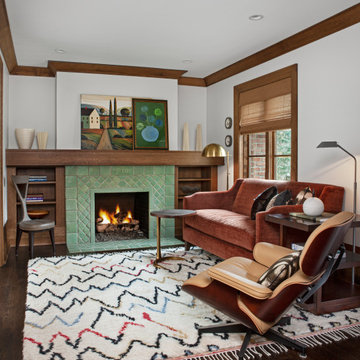
This beautiful Transitional Craftsman home, was in need of a proper master suite. We created this sitting area with fireplace, and mahogany built-ins.
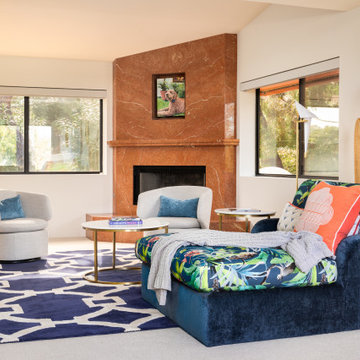
サンディエゴにある広いミッドセンチュリースタイルのおしゃれな主寝室 (白い壁、カーペット敷き、コーナー設置型暖炉、石材の暖炉まわり、グレーの床、三角天井) のインテリア
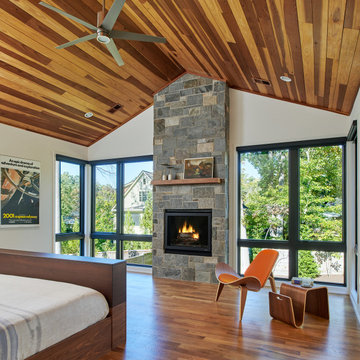
Khouri-Brouwer Residence
A new 7,000 square foot modern farmhouse designed around a central two-story family room. The layout promotes indoor / outdoor living and integrates natural materials through the interior. The home contains six bedrooms, five full baths, two half baths, open living / dining / kitchen area, screened-in kitchen and dining room, exterior living space, and an attic-level office area.
Photography: Anice Hoachlander, Studio HDP
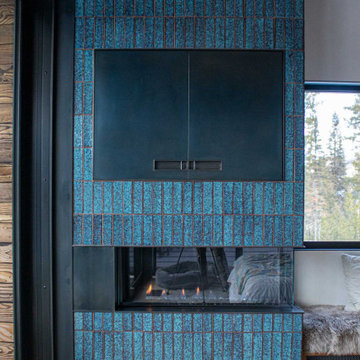
The Bi-Fold TV and Fireplace Surround is a versatile design, featuring the stainless steel bi-fold doors finished in a Weathered Black patina, custom finger pulls for easy access. The fireplace surround is clad in tiles and showcases the Glass Guillotine Fireplace Door.
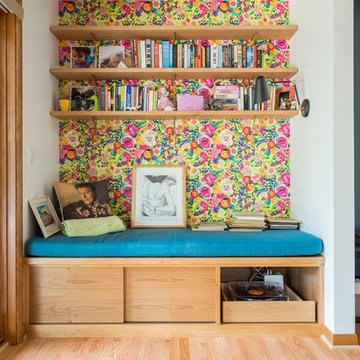
Remodel and addition to a midcentury modern ranch house.
credits:
design: Matthew O. Daby - m.o.daby design
interior design: Angela Mechaley - m.o.daby design
construction: ClarkBuilt
structural engineer: Willamette Building Solutions
photography: Crosby Dove
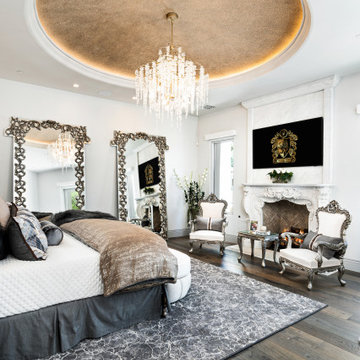
Master bedroom's cast stone fireplace surround, custom vaulted ceiling, and wood flooring.
フェニックスにある巨大なミッドセンチュリースタイルのおしゃれな客用寝室 (白い壁、無垢フローリング、標準型暖炉、石材の暖炉まわり、茶色い床、折り上げ天井、パネル壁) のインテリア
フェニックスにある巨大なミッドセンチュリースタイルのおしゃれな客用寝室 (白い壁、無垢フローリング、標準型暖炉、石材の暖炉まわり、茶色い床、折り上げ天井、パネル壁) のインテリア
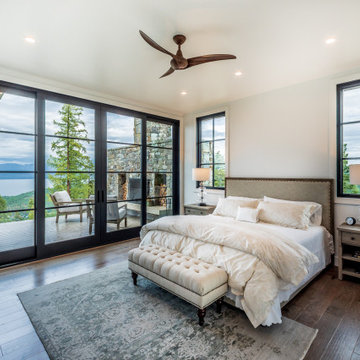
Master Bedroom with Private Outdoor Fireplace
他の地域にある中くらいなミッドセンチュリースタイルのおしゃれな主寝室 (白い壁、標準型暖炉、石材の暖炉まわり) のインテリア
他の地域にある中くらいなミッドセンチュリースタイルのおしゃれな主寝室 (白い壁、標準型暖炉、石材の暖炉まわり) のインテリア
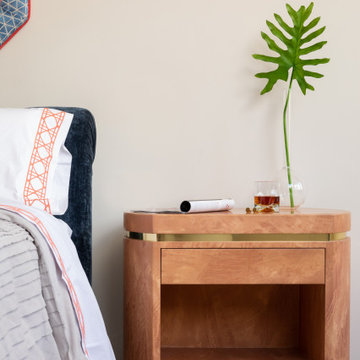
サンディエゴにある広いミッドセンチュリースタイルのおしゃれな主寝室 (白い壁、カーペット敷き、コーナー設置型暖炉、石材の暖炉まわり、グレーの床、三角天井) のレイアウト
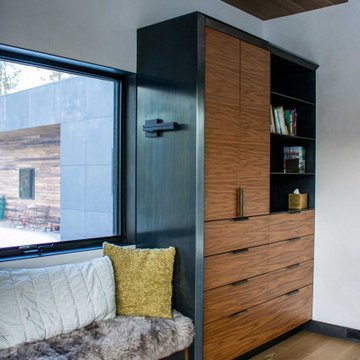
The Manhattan Dresser is a mid century design with clean lines made of walnut, adding functional yet compact storage to any bedroom. Featuring the brass Manhattan Pulls.
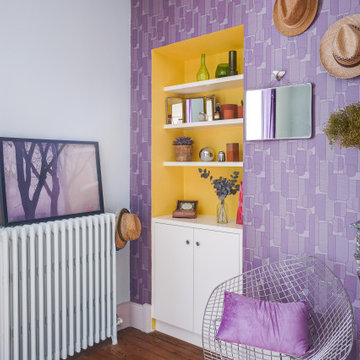
Un mix de rétro bohème pop dans la chambre parentale !
Le violet et les formes géométriques du revêtement sur les murs ainsi que la présence de chrome et d'inox que l'on trouve un peu partout dans cette pièce de 25 m² nous transporterait presque sur un dancefloor à danser sur Daddy Cool ! Mais pour ne pas tomber dans le too much et apporter un peu de douceur, j'ai ajouté la couleur complémentaire au violet et apporté quelques notes rétro-boho avec l'apport de matériaux végétaux.
Le meuble de la niche a été réalisé par un ébéniste.
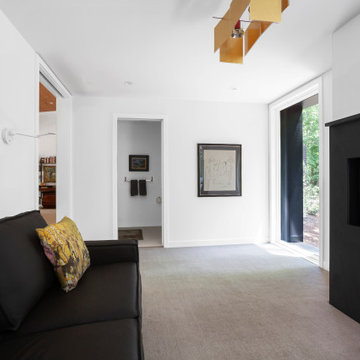
Bedroom Studio overlooks front of property to the south - Bridge House - Fenneville, Michigan - Lake Michigan - HAUS | Architecture For Modern Lifestyles, Christopher Short, Indianapolis Architect, Marika Designs, Marika Klemm, Interior Designer - Tom Rigney, TR Builders
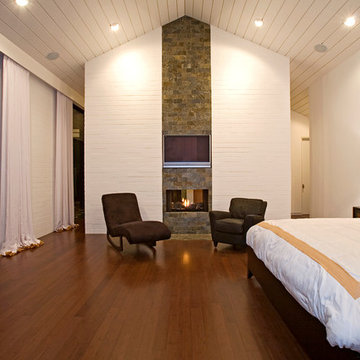
Simon Berlyn of Berlyn Photography
ロサンゼルスにあるミッドセンチュリースタイルのおしゃれな寝室 (白い壁、濃色無垢フローリング、石材の暖炉まわり、両方向型暖炉)
ロサンゼルスにあるミッドセンチュリースタイルのおしゃれな寝室 (白い壁、濃色無垢フローリング、石材の暖炉まわり、両方向型暖炉)
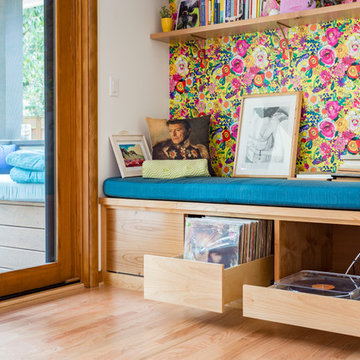
Remodel and addition to a midcentury modern ranch house.
credits:
design: Matthew O. Daby - m.o.daby design
interior design: Angela Mechaley - m.o.daby design
construction: ClarkBuilt
structural engineer: Willamette Building Solutions
photography: Crosby Dove
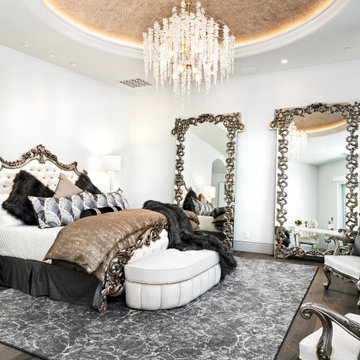
Primary bedroom gold accent ceiling, recessed lighting, and wood flooring.
フェニックスにある巨大なミッドセンチュリースタイルのおしゃれな客用寝室 (白い壁、無垢フローリング、標準型暖炉、石材の暖炉まわり、茶色い床、折り上げ天井、パネル壁) のレイアウト
フェニックスにある巨大なミッドセンチュリースタイルのおしゃれな客用寝室 (白い壁、無垢フローリング、標準型暖炉、石材の暖炉まわり、茶色い床、折り上げ天井、パネル壁) のレイアウト
ミッドセンチュリースタイルの寝室 (石材の暖炉まわり、タイルの暖炉まわり、紫の壁、白い壁) の写真
1
