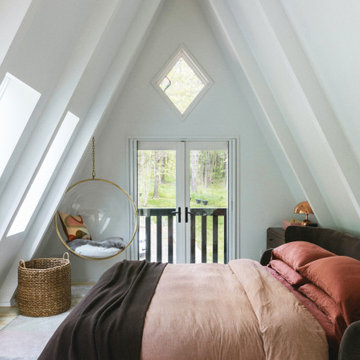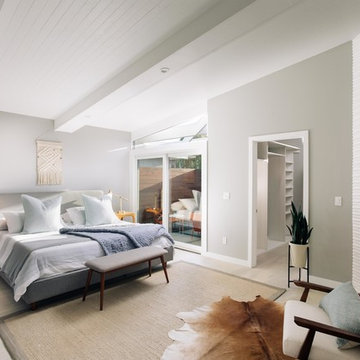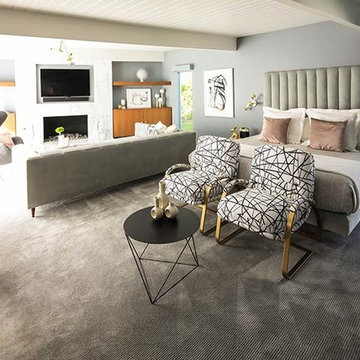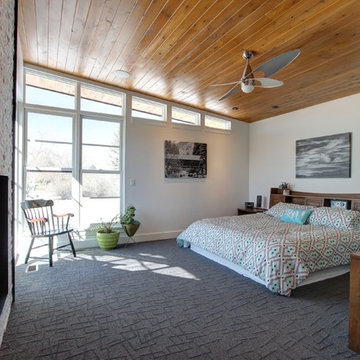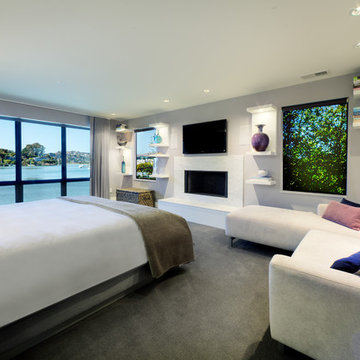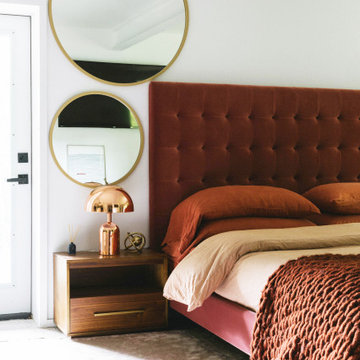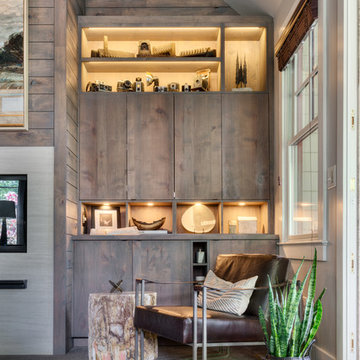ミッドセンチュリースタイルの寝室 (石材の暖炉まわり、タイルの暖炉まわり、グレーの壁、白い壁) の写真
絞り込み:
資材コスト
並び替え:今日の人気順
写真 1〜20 枚目(全 102 枚)
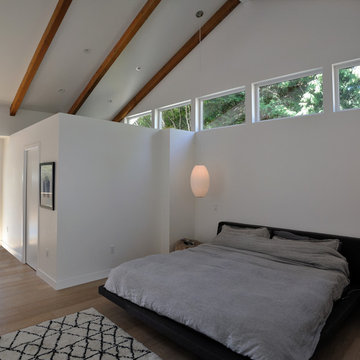
Modern renovation / addition to a mid centrury modern home in Metro Vancouver.
バンクーバーにある中くらいなミッドセンチュリースタイルのおしゃれな主寝室 (白い壁、淡色無垢フローリング、横長型暖炉、タイルの暖炉まわり) のレイアウト
バンクーバーにある中くらいなミッドセンチュリースタイルのおしゃれな主寝室 (白い壁、淡色無垢フローリング、横長型暖炉、タイルの暖炉まわり) のレイアウト
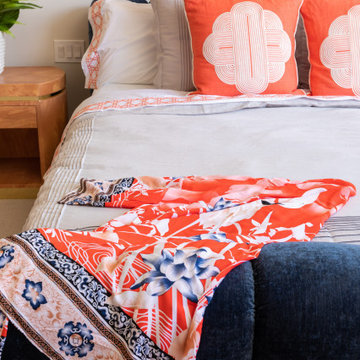
サンディエゴにある広いミッドセンチュリースタイルのおしゃれな主寝室 (白い壁、カーペット敷き、コーナー設置型暖炉、石材の暖炉まわり、グレーの床、三角天井)
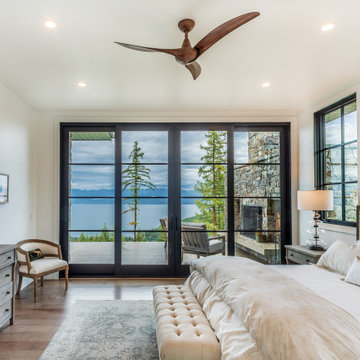
Master Bedroom with Private Outdoor Fireplace
他の地域にある中くらいなミッドセンチュリースタイルのおしゃれな主寝室 (白い壁、標準型暖炉、石材の暖炉まわり)
他の地域にある中くらいなミッドセンチュリースタイルのおしゃれな主寝室 (白い壁、標準型暖炉、石材の暖炉まわり)
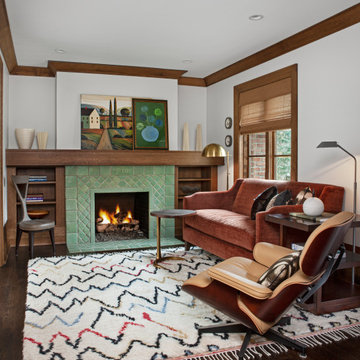
This beautiful Transitional Craftsman home, was in need of a proper master suite. We created this sitting area with fireplace, and mahogany built-ins.
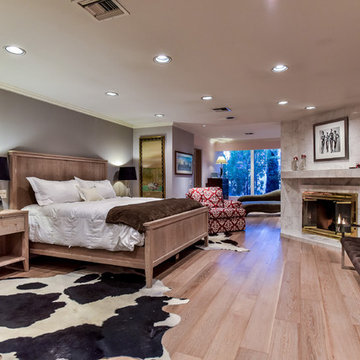
Re-floored with engineered hardwood wide plank wire brushed.
ラスベガスにある広いミッドセンチュリースタイルのおしゃれな主寝室 (グレーの壁、淡色無垢フローリング、コーナー設置型暖炉、タイルの暖炉まわり、ベージュの床) のレイアウト
ラスベガスにある広いミッドセンチュリースタイルのおしゃれな主寝室 (グレーの壁、淡色無垢フローリング、コーナー設置型暖炉、タイルの暖炉まわり、ベージュの床) のレイアウト
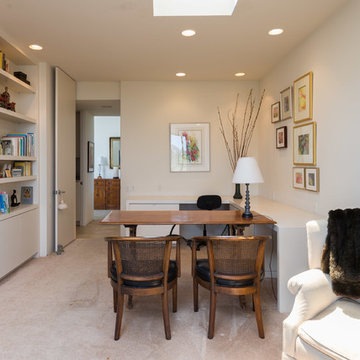
Square Foot Studios
サンディエゴにある巨大なミッドセンチュリースタイルのおしゃれな主寝室 (白い壁、カーペット敷き、標準型暖炉、タイルの暖炉まわり)
サンディエゴにある巨大なミッドセンチュリースタイルのおしゃれな主寝室 (白い壁、カーペット敷き、標準型暖炉、タイルの暖炉まわり)
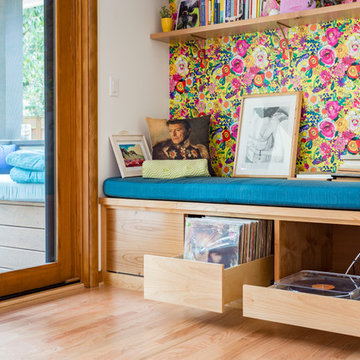
Remodel and addition to a midcentury modern ranch house.
credits:
design: Matthew O. Daby - m.o.daby design
interior design: Angela Mechaley - m.o.daby design
construction: ClarkBuilt
structural engineer: Willamette Building Solutions
photography: Crosby Dove
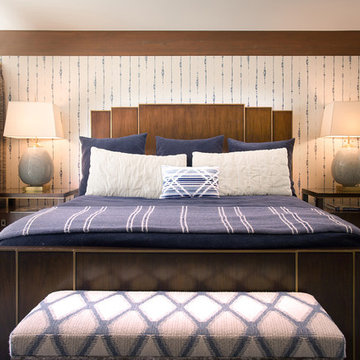
Standard closets with bi-fold doors were the focal point of the old master bedroom. The layout was re-structured by relocating the closet to the north end of the room, with the new wall creating a backdrop for the sleeping area. The new walk-in closet features plenty of room and custom built-in storage. An Art-Deco style bed, lamps from Visual Comfort, a re-upholstered vintage bench and a rug sourced in Morocco complete this escape from the daily grind.
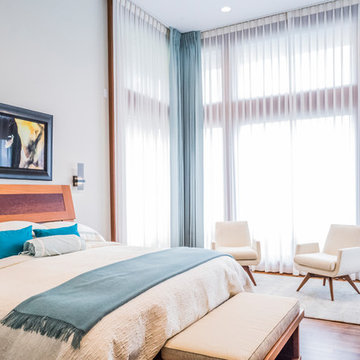
シアトルにある中くらいなミッドセンチュリースタイルのおしゃれな主寝室 (白い壁、無垢フローリング、横長型暖炉、石材の暖炉まわり、茶色い床) のインテリア
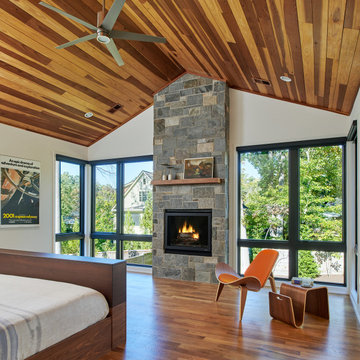
Khouri-Brouwer Residence
A new 7,000 square foot modern farmhouse designed around a central two-story family room. The layout promotes indoor / outdoor living and integrates natural materials through the interior. The home contains six bedrooms, five full baths, two half baths, open living / dining / kitchen area, screened-in kitchen and dining room, exterior living space, and an attic-level office area.
Photography: Anice Hoachlander, Studio HDP
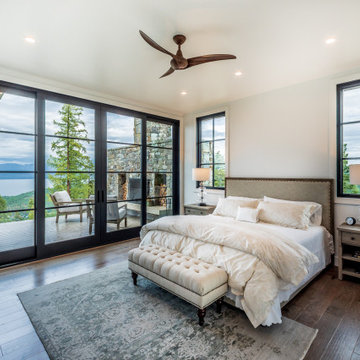
Master Bedroom with Private Outdoor Fireplace
他の地域にある中くらいなミッドセンチュリースタイルのおしゃれな主寝室 (白い壁、標準型暖炉、石材の暖炉まわり) のインテリア
他の地域にある中くらいなミッドセンチュリースタイルのおしゃれな主寝室 (白い壁、標準型暖炉、石材の暖炉まわり) のインテリア
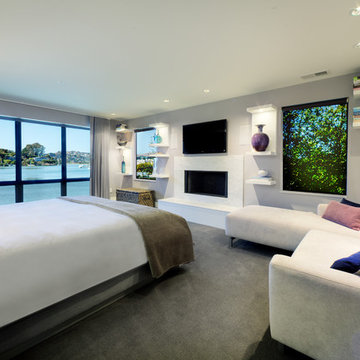
サンフランシスコにある広いミッドセンチュリースタイルのおしゃれな主寝室 (グレーの壁、カーペット敷き、標準型暖炉、石材の暖炉まわり、グレーの床) のレイアウト
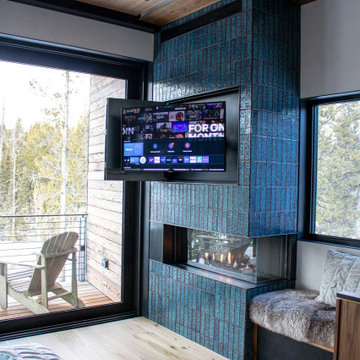
The Bi-Fold TV and Fireplace Surround is a versatile design, featuring the stainless steel bi-fold doors finished in a Weathered Black patina, custom finger pulls for easy access. The fireplace surround is clad in tiles and showcases the Glass Guillotine Fireplace Door.
ミッドセンチュリースタイルの寝室 (石材の暖炉まわり、タイルの暖炉まわり、グレーの壁、白い壁) の写真
1
