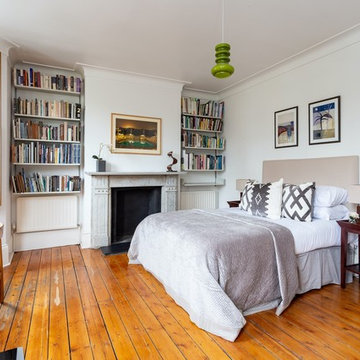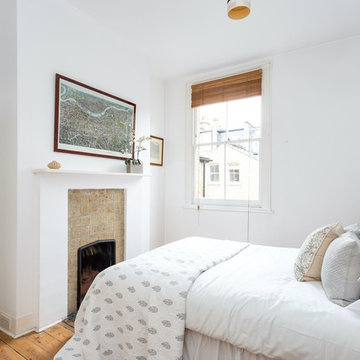ミッドセンチュリースタイルの寝室 (石材の暖炉まわり、タイルの暖炉まわり、無垢フローリング、白い壁) の写真
絞り込み:
資材コスト
並び替え:今日の人気順
写真 1〜9 枚目(全 9 枚)
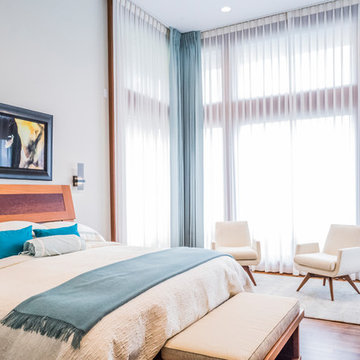
シアトルにある中くらいなミッドセンチュリースタイルのおしゃれな主寝室 (白い壁、無垢フローリング、横長型暖炉、石材の暖炉まわり、茶色い床) のインテリア
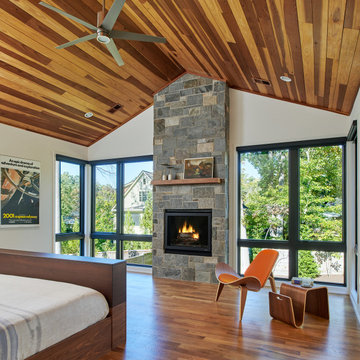
Khouri-Brouwer Residence
A new 7,000 square foot modern farmhouse designed around a central two-story family room. The layout promotes indoor / outdoor living and integrates natural materials through the interior. The home contains six bedrooms, five full baths, two half baths, open living / dining / kitchen area, screened-in kitchen and dining room, exterior living space, and an attic-level office area.
Photography: Anice Hoachlander, Studio HDP
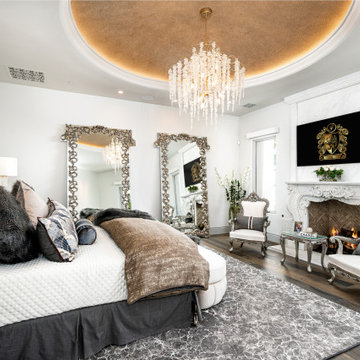
Master bedroom's vaulted tray ceiling, chandelier, fireplace, mantel, and wood flooring.
フェニックスにある巨大なミッドセンチュリースタイルのおしゃれな客用寝室 (白い壁、無垢フローリング、標準型暖炉、石材の暖炉まわり、茶色い床、折り上げ天井、パネル壁) のインテリア
フェニックスにある巨大なミッドセンチュリースタイルのおしゃれな客用寝室 (白い壁、無垢フローリング、標準型暖炉、石材の暖炉まわり、茶色い床、折り上げ天井、パネル壁) のインテリア
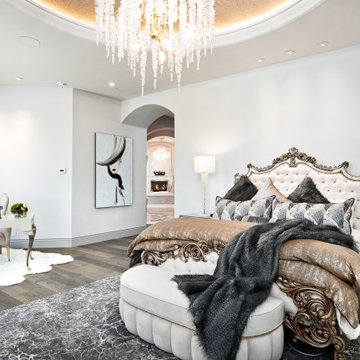
Primary bedroom with a vaulted ceiling, custom chandelier, and wood flooring.
フェニックスにある巨大なミッドセンチュリースタイルのおしゃれな客用寝室 (白い壁、無垢フローリング、標準型暖炉、石材の暖炉まわり、茶色い床、折り上げ天井、パネル壁) のレイアウト
フェニックスにある巨大なミッドセンチュリースタイルのおしゃれな客用寝室 (白い壁、無垢フローリング、標準型暖炉、石材の暖炉まわり、茶色い床、折り上げ天井、パネル壁) のレイアウト
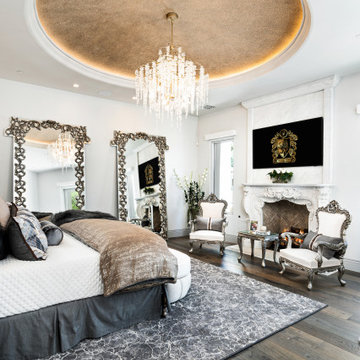
Master bedroom's cast stone fireplace surround, custom vaulted ceiling, and wood flooring.
フェニックスにある巨大なミッドセンチュリースタイルのおしゃれな客用寝室 (白い壁、無垢フローリング、標準型暖炉、石材の暖炉まわり、茶色い床、折り上げ天井、パネル壁) のインテリア
フェニックスにある巨大なミッドセンチュリースタイルのおしゃれな客用寝室 (白い壁、無垢フローリング、標準型暖炉、石材の暖炉まわり、茶色い床、折り上げ天井、パネル壁) のインテリア
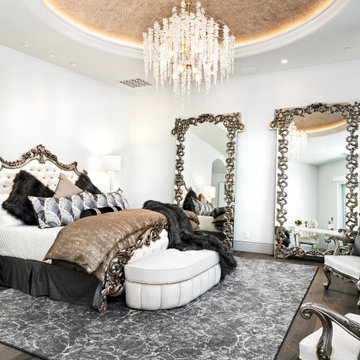
Primary bedroom gold accent ceiling, recessed lighting, and wood flooring.
フェニックスにある巨大なミッドセンチュリースタイルのおしゃれな客用寝室 (白い壁、無垢フローリング、標準型暖炉、石材の暖炉まわり、茶色い床、折り上げ天井、パネル壁) のレイアウト
フェニックスにある巨大なミッドセンチュリースタイルのおしゃれな客用寝室 (白い壁、無垢フローリング、標準型暖炉、石材の暖炉まわり、茶色い床、折り上げ天井、パネル壁) のレイアウト
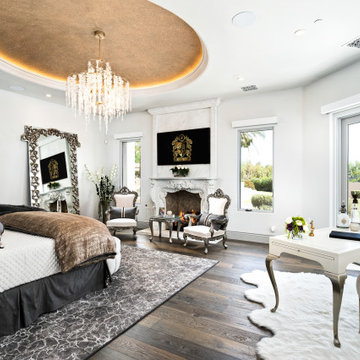
Master bedroom's double entry doors, the custom vaulted tray ceiling, custom fireplace, mantel, and wood flooring.
フェニックスにある巨大なミッドセンチュリースタイルのおしゃれな客用寝室 (白い壁、無垢フローリング、標準型暖炉、石材の暖炉まわり、茶色い床、折り上げ天井、パネル壁) のレイアウト
フェニックスにある巨大なミッドセンチュリースタイルのおしゃれな客用寝室 (白い壁、無垢フローリング、標準型暖炉、石材の暖炉まわり、茶色い床、折り上げ天井、パネル壁) のレイアウト
ミッドセンチュリースタイルの寝室 (石材の暖炉まわり、タイルの暖炉まわり、無垢フローリング、白い壁) の写真
1
