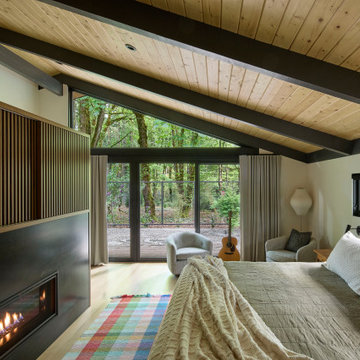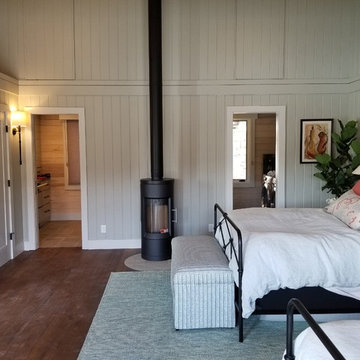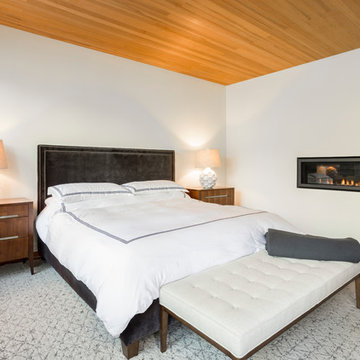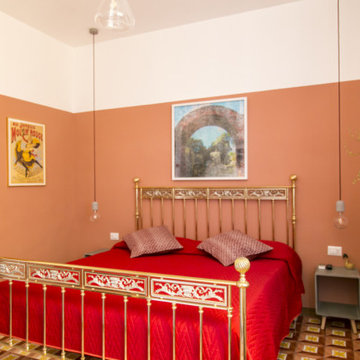ミッドセンチュリースタイルの寝室 (金属の暖炉まわり、漆喰の暖炉まわり) の写真
絞り込み:
資材コスト
並び替え:今日の人気順
写真 1〜20 枚目(全 43 枚)
1/4

The Lucius 140 Room Divider by Element4 does exactly what its name suggests. This large peninsula-style fireplace breaks a room apart, while simultaneously being the centerpiece for each of the spaces it creates. This linear, three-sided fireplace adds practical drama and appeal to open floor plans.
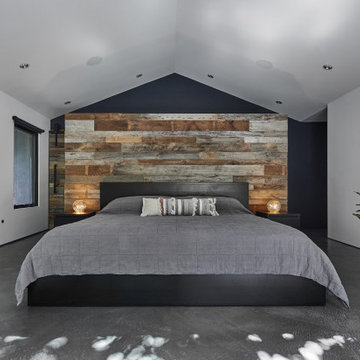
Primary Bedroom: The bed has a 7-foot tall headboard cabinet that acts as storage including hampers behind the bed which creates a path to the master bath / master closet through a barn door . The use of reclaimed wood was a nod to the adjacent barn and equestrian stable properties that can be seen through the south windows of the bedroom.

This remodel of a midcentury home by Garret Cord Werner Architects & Interior Designers is an embrace of nostalgic ‘50s architecture and incorporation of elegant interiors. Adding a touch of Art Deco French inspiration, the result is an eclectic vintage blend that provides an elevated yet light-hearted impression. Photography by Andrew Giammarco.
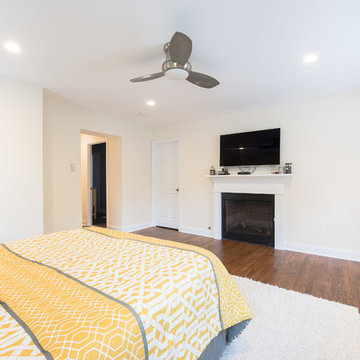
Addition off the side of a typical mid-century post-WWII colonial, including master suite with master bath expansion, first floor family room addition, a complete basement remodel with the addition of new bedroom suite for an AuPair. The clients realized it was more cost effective to do an addition over paying for outside child care for their growing family. Additionally, we helped the clients address some serious drainage issues that were causing settling issues in the home.
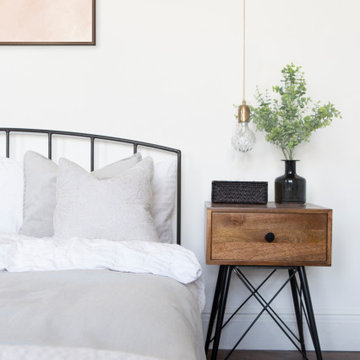
The existing floor here was sanded back and stained a dark walnut to contrast with the warm white walls. Mid-century style furniture works with an industrial/rustic vibe throughout the house.
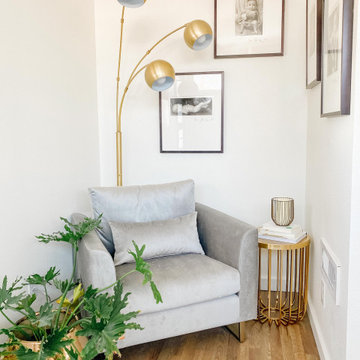
Small seating area in Master Suite
デンバーにある中くらいなミッドセンチュリースタイルのおしゃれな主寝室 (白い壁、無垢フローリング、標準型暖炉、漆喰の暖炉まわり、茶色い床、表し梁) のレイアウト
デンバーにある中くらいなミッドセンチュリースタイルのおしゃれな主寝室 (白い壁、無垢フローリング、標準型暖炉、漆喰の暖炉まわり、茶色い床、表し梁) のレイアウト
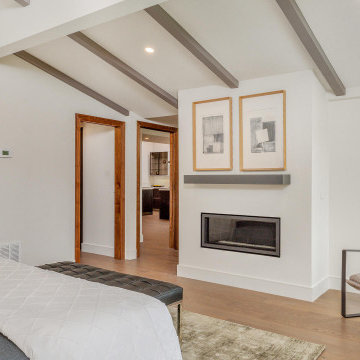
サンディエゴにある中くらいなミッドセンチュリースタイルのおしゃれな主寝室 (白い壁、無垢フローリング、標準型暖炉、漆喰の暖炉まわり、茶色い床、表し梁) のインテリア
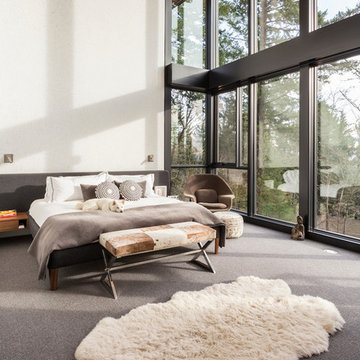
Master bedroom
Built Photo
ポートランドにある広いミッドセンチュリースタイルのおしゃれな主寝室 (白い壁、カーペット敷き、標準型暖炉、金属の暖炉まわり、グレーの床) のインテリア
ポートランドにある広いミッドセンチュリースタイルのおしゃれな主寝室 (白い壁、カーペット敷き、標準型暖炉、金属の暖炉まわり、グレーの床) のインテリア
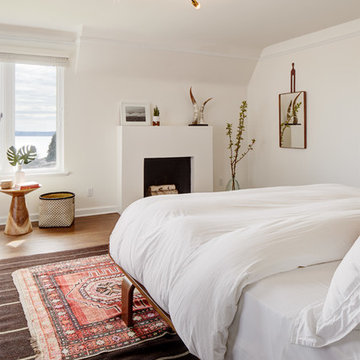
Spacious upstairs master bedroom with plaster fireplace, built in closet. Magnolia Tudor residence, whole house remodel.
Built by Blue Sound Construction, 2016. Photos: Alex Hayden
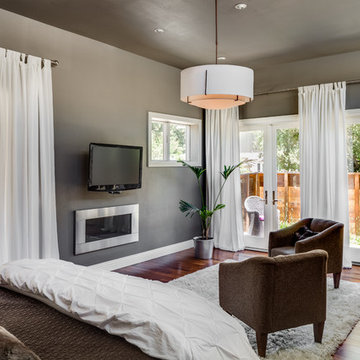
The original design of this late Mid-century Modern house featured a horrifically ugly entry which the owners needed our help to fix. In addition, they wanted to add a master suite, create a home theatre, and remodel the family room. Although they originally considered adding a second floor, our final design resulted in an extension of the house which accentuated its existing linear quality. Our solution to the entry problem included cutting back part of the vaulted roof to allow more light in and adding a cantilevered canopy instead. A new entry bridge crosses a koi pond, and new clerestory windows, stone planters and cedar trim complete the makeover of the previously bland plywood-clad box. The new master suite features 12 foot ceilings, clerestory windows, 8 foot high French doors and a fireplace. The exterior of the addition employs the same pallet of materials as the new façade but with a carefully composed composition of form and proportion. The new family room features the same stone cladding as we used on the exterior.
Photo by Christopher Stark Photography.
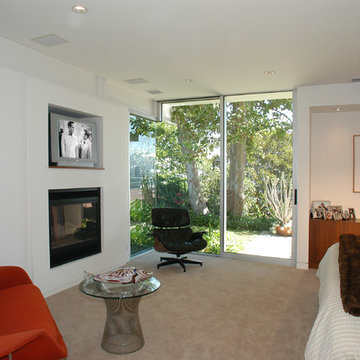
Master Bedroom
ロサンゼルスにある広いミッドセンチュリースタイルのおしゃれな主寝室 (白い壁、カーペット敷き、標準型暖炉、漆喰の暖炉まわり、ベージュの床) のレイアウト
ロサンゼルスにある広いミッドセンチュリースタイルのおしゃれな主寝室 (白い壁、カーペット敷き、標準型暖炉、漆喰の暖炉まわり、ベージュの床) のレイアウト
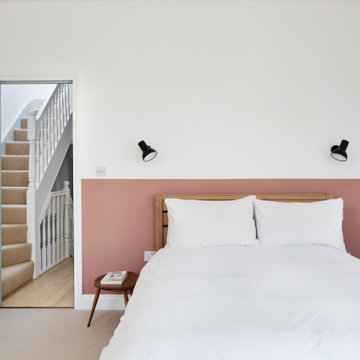
Very effective half wall paint to define spaces and add a touch of personality to the room.
ロンドンにある中くらいなミッドセンチュリースタイルのおしゃれな主寝室 (ピンクの壁、カーペット敷き、標準型暖炉、漆喰の暖炉まわり、ベージュの床) のインテリア
ロンドンにある中くらいなミッドセンチュリースタイルのおしゃれな主寝室 (ピンクの壁、カーペット敷き、標準型暖炉、漆喰の暖炉まわり、ベージュの床) のインテリア
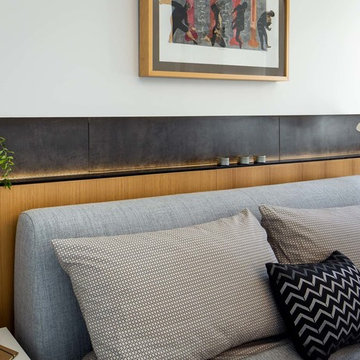
サンフランシスコにあるミッドセンチュリースタイルのおしゃれな主寝室 (白い壁、無垢フローリング、両方向型暖炉、漆喰の暖炉まわり) のレイアウト
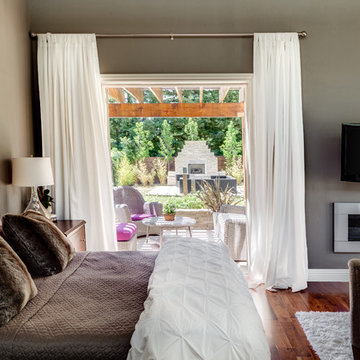
The original design of this late Mid-century Modern house featured a horrifically ugly entry which the owners needed our help to fix. In addition, they wanted to add a master suite, create a home theatre, and remodel the family room. Although they originally considered adding a second floor, our final design resulted in an extension of the house which accentuated its existing linear quality. Our solution to the entry problem included cutting back part of the vaulted roof to allow more light in and adding a cantilevered canopy instead. A new entry bridge crosses a koi pond, and new clerestory windows, stone planters and cedar trim complete the makeover of the previously bland plywood-clad box. The new master suite features 12 foot ceilings, clerestory windows, 8 foot high French doors and a fireplace. The exterior of the addition employs the same pallet of materials as the new façade but with a carefully composed composition of form and proportion. The new family room features the same stone cladding as we used on the exterior.
Photo by Christopher Stark Photography.
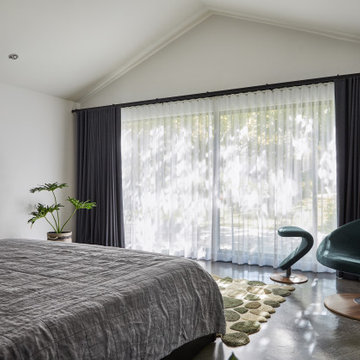
Primary bedroom looks out to backyard gardens and has access through large sliding Fleetwood Aluminum framed glass doors
ロサンゼルスにある広いミッドセンチュリースタイルのおしゃれな主寝室 (白い壁、コンクリートの床、標準型暖炉、漆喰の暖炉まわり、グレーの床) のレイアウト
ロサンゼルスにある広いミッドセンチュリースタイルのおしゃれな主寝室 (白い壁、コンクリートの床、標準型暖炉、漆喰の暖炉まわり、グレーの床) のレイアウト
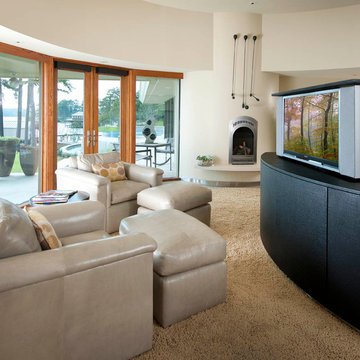
Danny Piassick
ダラスにある広いミッドセンチュリースタイルのおしゃれな主寝室 (ベージュの壁、コンクリートの床、標準型暖炉、金属の暖炉まわり、グレーの床)
ダラスにある広いミッドセンチュリースタイルのおしゃれな主寝室 (ベージュの壁、コンクリートの床、標準型暖炉、金属の暖炉まわり、グレーの床)
ミッドセンチュリースタイルの寝室 (金属の暖炉まわり、漆喰の暖炉まわり) の写真
1
