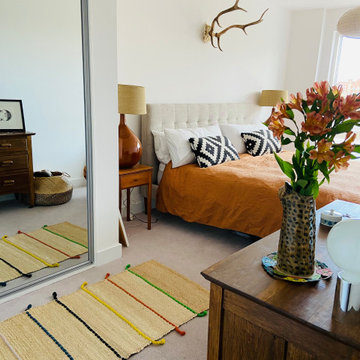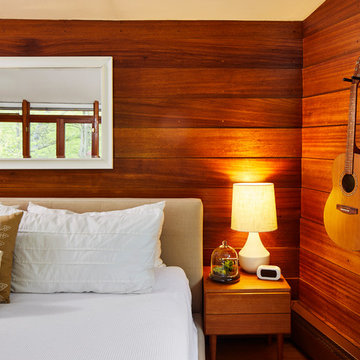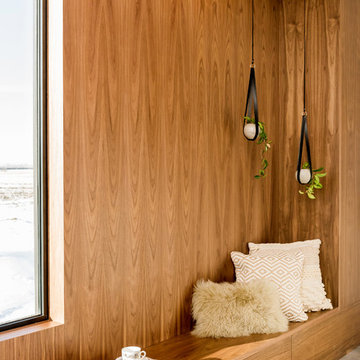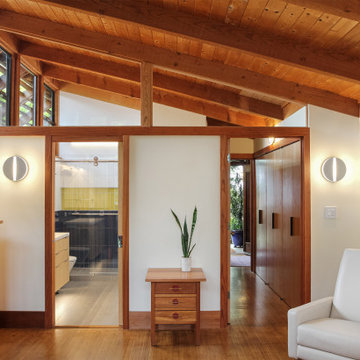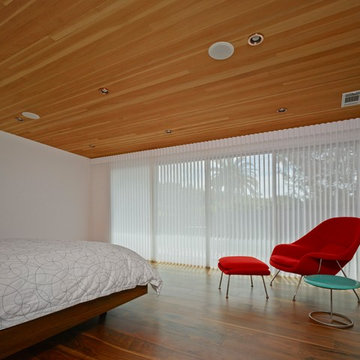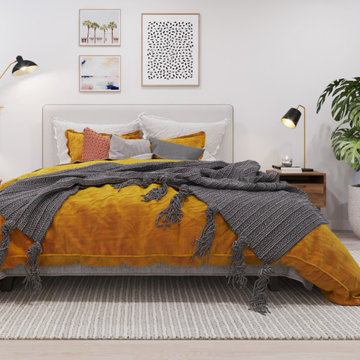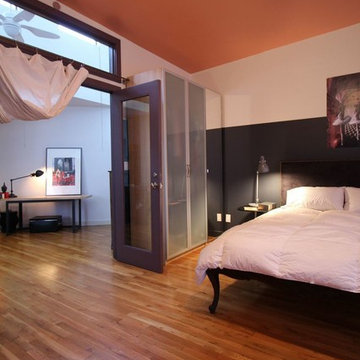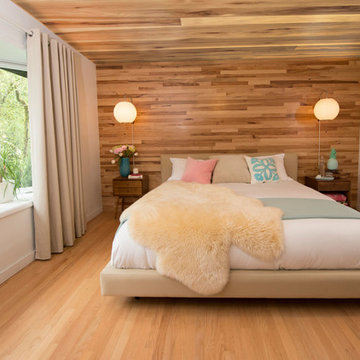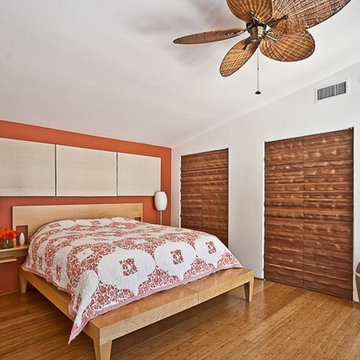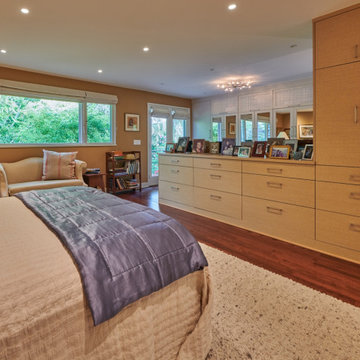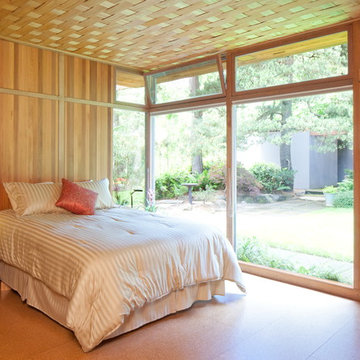木目調のミッドセンチュリースタイルの主寝室の写真
絞り込み:
資材コスト
並び替え:今日の人気順
写真 1〜20 枚目(全 43 枚)
1/4
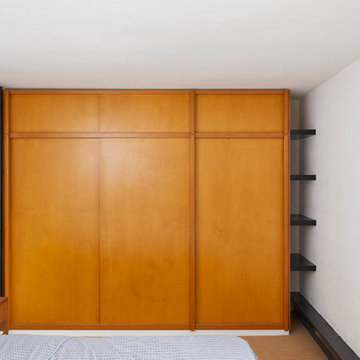
Cabinetry and Sliding doors to match original Neave Brown design. Osmo oil tints to match the original 1960’s wardrobes for both the birch ply and the beech handles and fascias. Full pull out drawers fitted with mixture of Blum Movento (Hafele) runners. Black shelves to further add another element of the house.

A custom platform bed floats in the middle of this modern master bedroom which is anchored by a freestanding wall constructed of quarter turned alder panels. The bed, ceiling and trim are stained a warm honey tone, providing pleasing contrast against ivory walls. Built-in floating bedside tables are serviced the by a pair of bronze pendant lights with clear seedy glass globes. A textured coverlet and shams in shades of off-white and beige are accented with dark copper pillows providing a cozy place to land at the end of a long day.

In the master bedroom, we decided to paint the original ceiling to brighten the space. The doors are custom designed to match the living room. There are sliding screens that pocket into the wall.
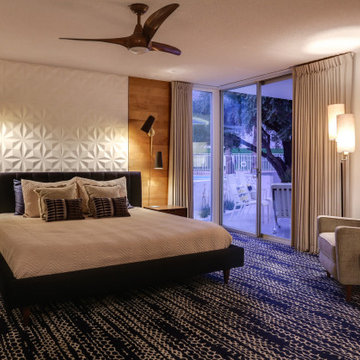
Textured wall title creates a focal point behind the headboard, which is flanked by wood paneling. Deep navy blue carpet helps to anchor the space, creating a relaxing bedroom retreat.
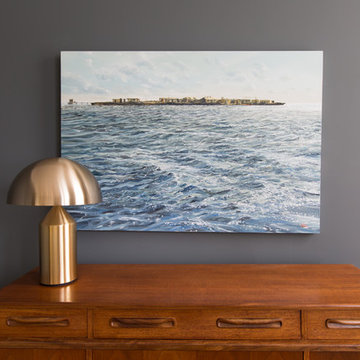
Detail of Principal bedroom, Kensington. Vintage mid-century modern sideboard styled with 70's Atollo table lamp and clients painting.
ロンドンにある巨大なミッドセンチュリースタイルのおしゃれな主寝室 (グレーの壁、塗装フローリング、照明) のインテリア
ロンドンにある巨大なミッドセンチュリースタイルのおしゃれな主寝室 (グレーの壁、塗装フローリング、照明) のインテリア
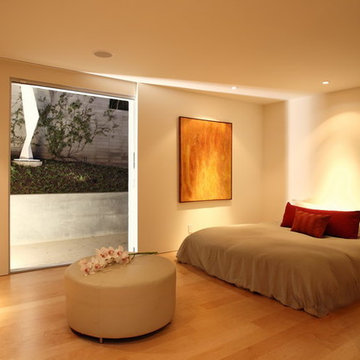
Newly restored master bedroom of Pasinetti House, Beverly Hills 2008. Sculpture "Triangulation II" by Christopher Georgesco, son of architect Haralamb Georgescu. Flooring: maple. Pocket slider by Fleetwood. Artwork by Lee Mullican courtesy of Marc Selwyn Fine Art. Photograph by Paul Jonason.
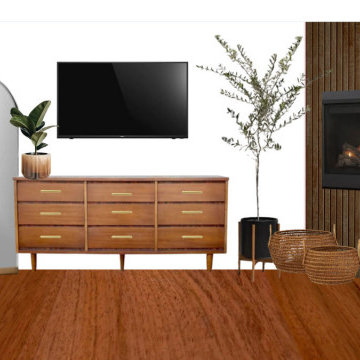
Mid-century modern bedroom featuring angled fireplace with slatted wood accents. Mid-century dresser with gold hardware and a gold arched mirror add a timeless look to the space. Plants bring in a natural element to the space, adding warmth and comfort.
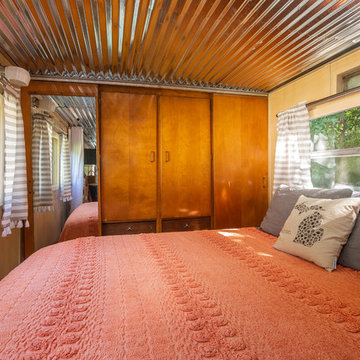
SKP Design has completed a frame up renovation of a 1956 Spartan Imperial Mansion. We combined historic elements, modern elements and industrial touches to reimagine this vintage camper which is now the showroom for our new line of business called Ready To Roll.
http://www.skpdesign.com/spartan-imperial-mansion
You'll see a spectrum of materials, from high end Lumicor translucent door panels to curtains from Walmart. We invested in commercial LVT wood plank flooring which needs to perform and last 20+ years but saved on decor items that we might want to change in a few years. Other materials include a corrugated galvanized ceiling, stained wall paneling, and a contemporary spacious IKEA kitchen. Vintage finds include an orange chenille bedspread from the Netherlands, an antique typewriter cart from Katydid's in South Haven, a 1950's Westinghouse refrigerator and the original Spartan serial number tag displayed on the wall inside.
Photography: Casey Spring
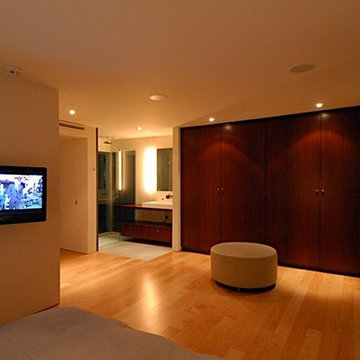
Newly restored master bedroom of Pasinetti House, Beverly Hills 2008. Cabinetry: mahogany. Flooring: maple. Sliders by Fleetwood. Photograph by Tim Braseth.
木目調のミッドセンチュリースタイルの主寝室の写真
1
