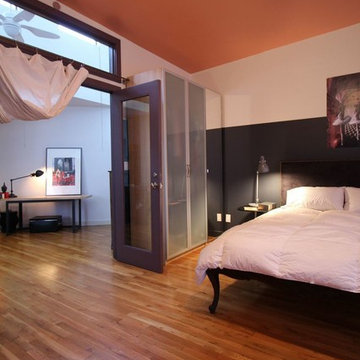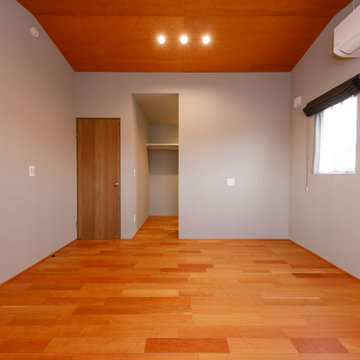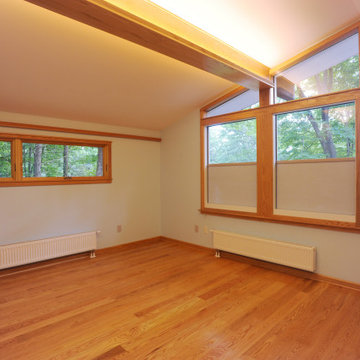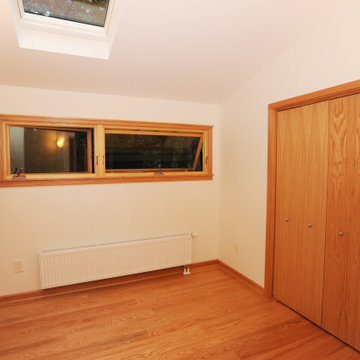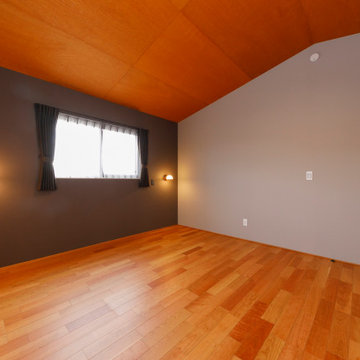木目調のミッドセンチュリースタイルの寝室 (無垢フローリング) の写真
絞り込み:
資材コスト
並び替え:今日の人気順
写真 1〜12 枚目(全 12 枚)
1/4

A custom platform bed floats in the middle of this modern master bedroom which is anchored by a freestanding wall constructed of quarter turned alder panels. The bed, ceiling and trim are stained a warm honey tone, providing pleasing contrast against ivory walls. Built-in floating bedside tables are serviced the by a pair of bronze pendant lights with clear seedy glass globes. A textured coverlet and shams in shades of off-white and beige are accented with dark copper pillows providing a cozy place to land at the end of a long day.
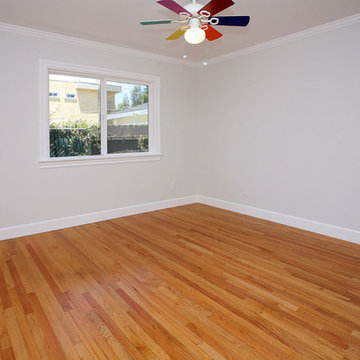
YD Construction and Development
ロサンゼルスにある中くらいなミッドセンチュリースタイルのおしゃれな客用寝室 (グレーの壁、無垢フローリング)
ロサンゼルスにある中くらいなミッドセンチュリースタイルのおしゃれな客用寝室 (グレーの壁、無垢フローリング)
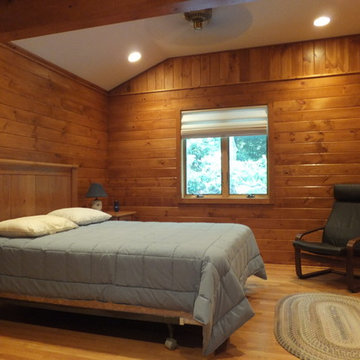
The cabin originally had two cramped guest bedrooms with built-in twin mattresses. The new guest bedrooms, filling out the addition, are much more spacious and comfortable with queen size beds, vaulted ceilings, and larger windows than before.
Ben Nicholson
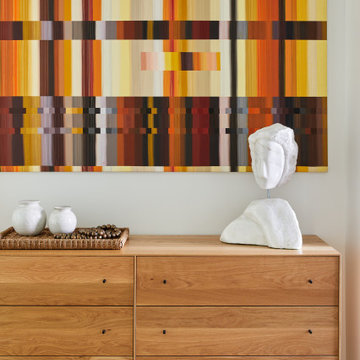
Dresser with colorful artwork in a Brooklyn house.
ニューヨークにある小さなミッドセンチュリースタイルのおしゃれな寝室 (白い壁、無垢フローリング、茶色い床、レンガ壁) のインテリア
ニューヨークにある小さなミッドセンチュリースタイルのおしゃれな寝室 (白い壁、無垢フローリング、茶色い床、レンガ壁) のインテリア
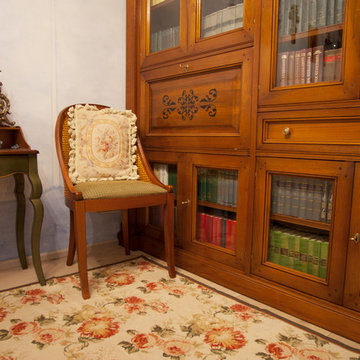
Роспись стен, дверей и мебели выполнили авторы проекта Маргарита Степанова и Анжелика Корнишова
モスクワにある中くらいなミッドセンチュリースタイルのおしゃれな主寝室 (無垢フローリング、暖炉なし、ベージュの床) のインテリア
モスクワにある中くらいなミッドセンチュリースタイルのおしゃれな主寝室 (無垢フローリング、暖炉なし、ベージュの床) のインテリア
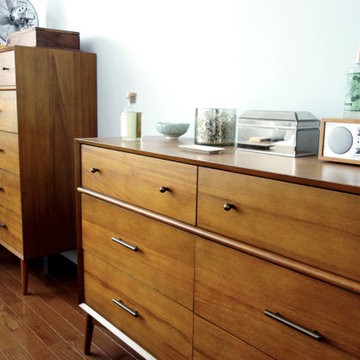
This beautiful, 1,600 SF duplex three-bedroom, two-bath apartment in the heart of the West Village was originally a diamond in the rough with great potential. The coop is located on a quiet, tree-lined street and, as a top floor unit, boasts lovely southern and eastern exposures with views of this charming neighborhood overlooking the Hudson. Our clients were making a big move from the West Coast and wanted the new home to be ready in time for the start of the new school year, so Studioteka’s architecture and interior design team rolled up our sleeves and got to work! Construction documents were prepared for the coop board and NYC Department of Buildings approval and our team coordinated the renovation. The entire unit had new hardwood flooring, moldings, and doors installed, the stairs were gently refinished, and we took down a wall separating the living room from a small den on the lower level, making the living space much more open, light-filled, and inviting. The hot water heater was tucked away in an unused space under the stair landing, allowing for the creation of a new kitchen pantry with additional storage. We gut-renovated the upstairs bathroom, creating a built-in shower niche as well as a brand new Duravit tub, Mirabelle high-efficiency toilet, American Standard matte black fixtures, and a white Strasser Woodenworks vanity with black hardware. Classic white subway tile lines the walls and shower enclosure, while black and white basketweave tile is used on the floor. The matte black towel hooks, toilet roll holder, and towel rod contrast with the white wall tile, and a shower curtain with a delicate black and white pattern completes the room. Finally, new mid-century modern furnishings were combined with existing pieces to create an apartment that is both a joy to come home to and a warm, inviting urban oasis for this family of four.
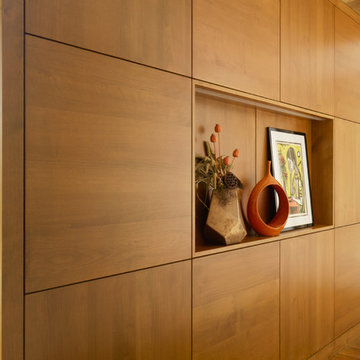
This modern master bedroom is cleverly partitioned by a freestanding wall which is constructed of quarter turned alder panels. The wall creates the headboard of a custom platform bed which is cleverly floated in the middle of the room and is stained warm honey to match the ceiling and trim. A niche carved into the wall is lit from above and plays host to a brass planter, an orange vase and contemporary artwork in shades of yellow and almond.
木目調のミッドセンチュリースタイルの寝室 (無垢フローリング) の写真
1
