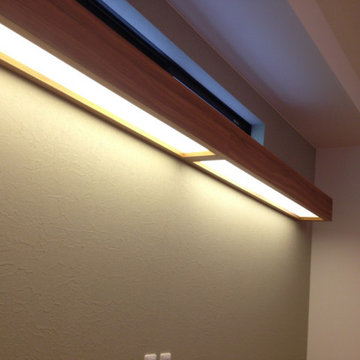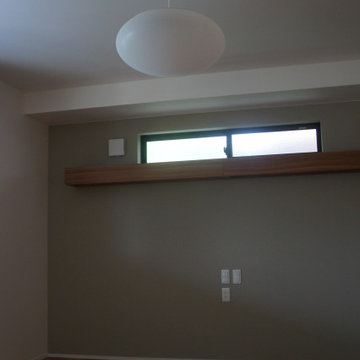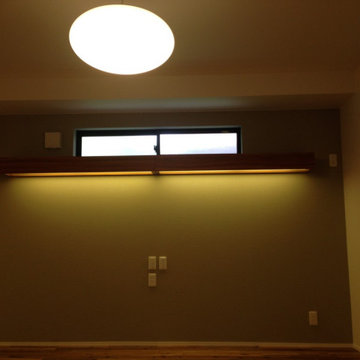ミッドセンチュリースタイルの寝室 (クロスの天井、茶色い床、グレーの床) の写真
絞り込み:
資材コスト
並び替え:今日の人気順
写真 1〜19 枚目(全 19 枚)
1/5
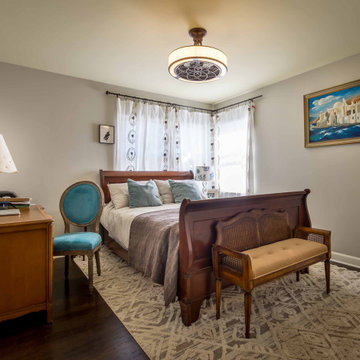
シカゴにある中くらいなミッドセンチュリースタイルのおしゃれな主寝室 (グレーの壁、濃色無垢フローリング、暖炉なし、茶色い床、クロスの天井、羽目板の壁) のレイアウト
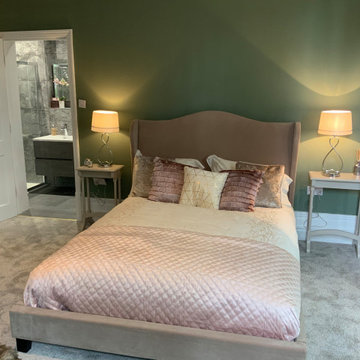
bedroom with stunning high ceilings and largesash windows
他の地域にある広いミッドセンチュリースタイルのおしゃれな主寝室 (緑の壁、カーペット敷き、グレーの床、クロスの天井、壁紙) のレイアウト
他の地域にある広いミッドセンチュリースタイルのおしゃれな主寝室 (緑の壁、カーペット敷き、グレーの床、クロスの天井、壁紙) のレイアウト
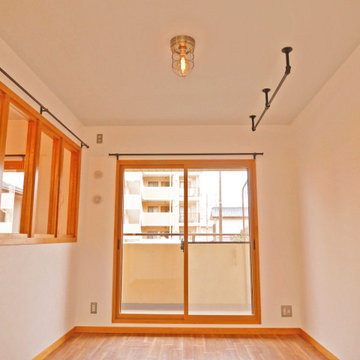
白を基調とした明るい主寝室です。
壁は白、天井はアクセントカラーでブルーを取り入れています。
部屋全体やカーテンレール等がシンプルですので、デザイン性のある照明が印象的になりますね。
他の地域にある小さなミッドセンチュリースタイルのおしゃれな主寝室 (白い壁、クッションフロア、暖炉なし、茶色い床、クロスの天井、壁紙)
他の地域にある小さなミッドセンチュリースタイルのおしゃれな主寝室 (白い壁、クッションフロア、暖炉なし、茶色い床、クロスの天井、壁紙)
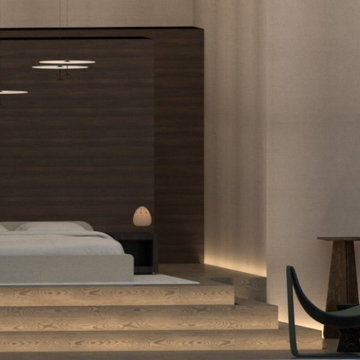
To add a sense of comfort to this open-plan, architectural modern house, we zoned out the space by strategically placing wardrobes which create a hallway into the bedroom, as well as an elevation for the bed area. This way we were able to create different zones whilst maintaining a sense of openness. Strategic lighting creates a zen atmosphere. Organic materials and iconic midcentury pieces where key factors in this design.
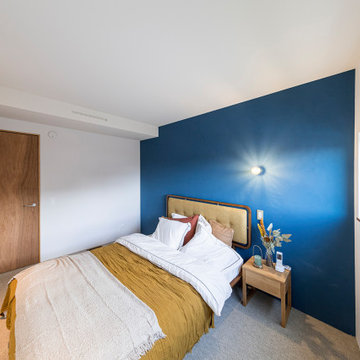
鮮やかなブルーが目を惹くベッドルーム。床全面をカーペットにすることで、ゆったりとくつろげる空間を演出しました。
他の地域にあるミッドセンチュリースタイルのおしゃれな主寝室 (青い壁、カーペット敷き、暖炉なし、グレーの床、クロスの天井、壁紙、アクセントウォール、白い天井、グレーとブラウン) のレイアウト
他の地域にあるミッドセンチュリースタイルのおしゃれな主寝室 (青い壁、カーペット敷き、暖炉なし、グレーの床、クロスの天井、壁紙、アクセントウォール、白い天井、グレーとブラウン) のレイアウト
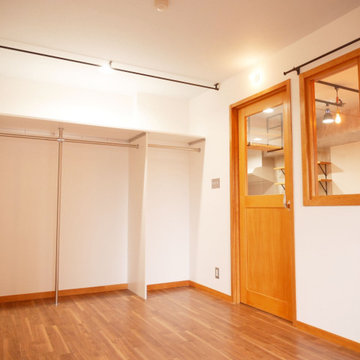
クローゼット扉を外してオープンクローゼットにしました。レールを設置し、カーテンで目隠しをすることで来客時も安心です。
他の地域にある小さなミッドセンチュリースタイルのおしゃれな主寝室 (白い壁、クッションフロア、暖炉なし、茶色い床、クロスの天井、壁紙) のインテリア
他の地域にある小さなミッドセンチュリースタイルのおしゃれな主寝室 (白い壁、クッションフロア、暖炉なし、茶色い床、クロスの天井、壁紙) のインテリア
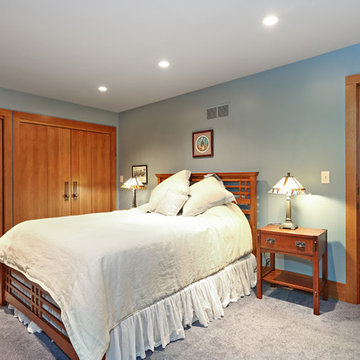
The Guest Bedroom includes ample closet space as well as plenty of room to highlight the homeowner's Prairie-style furniture.
The homeowner had previously updated their mid-century home to match their Prairie-style preferences - completing the Kitchen, Living and DIning Rooms. This project included a complete redesign of the Bedroom wing, including Master Bedroom Suite, guest Bedrooms, and 3 Baths; as well as the Office/Den and Dining Room, all to meld the mid-century exterior with expansive windows and a new Prairie-influenced interior. Large windows (existing and new to match ) let in ample daylight and views to their expansive gardens.
Photography by homeowner.
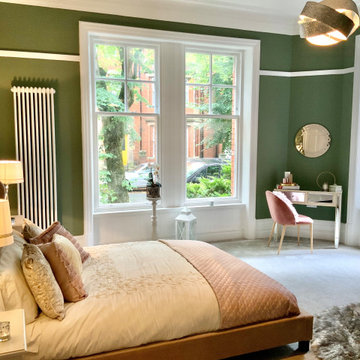
bedroom with stunning high ceilings and largesash windows
他の地域にある広いミッドセンチュリースタイルのおしゃれな主寝室 (緑の壁、カーペット敷き、グレーの床、クロスの天井) のレイアウト
他の地域にある広いミッドセンチュリースタイルのおしゃれな主寝室 (緑の壁、カーペット敷き、グレーの床、クロスの天井) のレイアウト
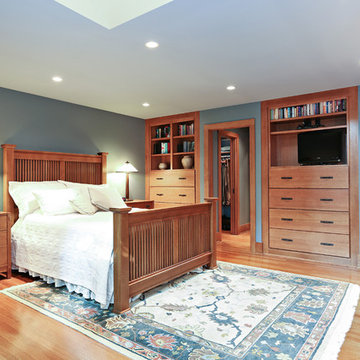
The Master Bedroom includes his-and-hers Closets and custom built-in storage drawers and shelving.
The homeowner had previously updated their mid-century home to match their Prairie-style preferences - completing the Kitchen, Living and DIning Rooms. This project included a complete redesign of the Bedroom wing, including Master Bedroom Suite, guest Bedrooms, and 3 Baths; as well as the Office/Den and Dining Room, all to meld the mid-century exterior with expansive windows and a new Prairie-influenced interior. Large windows (existing and new to match ) let in ample daylight and views to their expansive gardens.
Photography by homeowner.
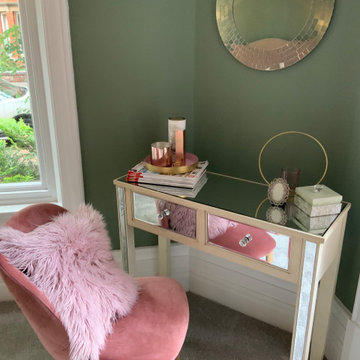
bedroom with stunning high ceilings and largesash windows
他の地域にある広いミッドセンチュリースタイルのおしゃれな主寝室 (緑の壁、カーペット敷き、グレーの床、クロスの天井、壁紙) のレイアウト
他の地域にある広いミッドセンチュリースタイルのおしゃれな主寝室 (緑の壁、カーペット敷き、グレーの床、クロスの天井、壁紙) のレイアウト
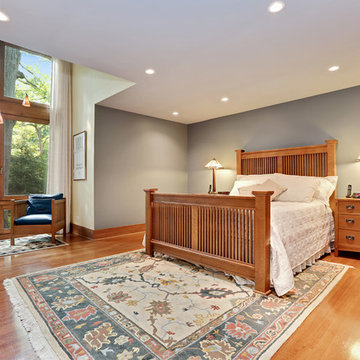
The Master Bedroom includes his-and-hers Closets and custom built-in storage drawers and shelving.
The homeowner had previously updated their mid-century home to match their Prairie-style preferences - completing the Kitchen, Living and DIning Rooms. This project included a complete redesign of the Bedroom wing, including Master Bedroom Suite, guest Bedrooms, and 3 Baths; as well as the Office/Den and Dining Room, all to meld the mid-century exterior with expansive windows and a new Prairie-influenced interior. Large windows (existing and new to match ) let in ample daylight and views to their expansive gardens.
Photography by homeowner.
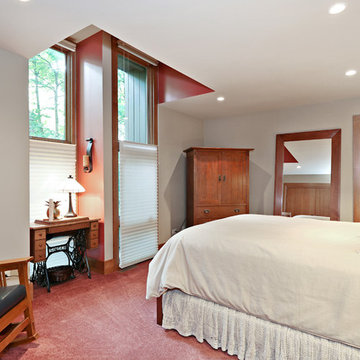
The Guest Bedroom includes ample closet space as well as plenty of room to highlight the homeowner's Prairie-style furniture, and access to a new en Suite Bath.
The homeowner had previously updated their mid-century home to match their Prairie-style preferences - completing the Kitchen, Living and DIning Rooms. This project included a complete redesign of the Bedroom wing, including Master Bedroom Suite, guest Bedrooms, and 3 Baths; as well as the Office/Den and Dining Room, all to meld the mid-century exterior with expansive windows and a new Prairie-influenced interior. Large windows (existing and new to match ) let in ample daylight and views to their expansive gardens.
Photography by homeowner.
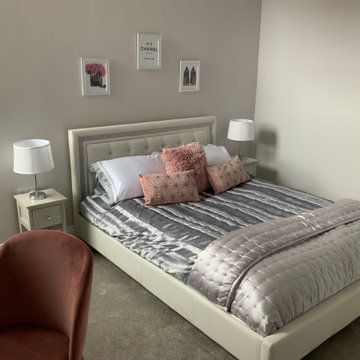
this nice guest suit with modern feel
他の地域にある中くらいなミッドセンチュリースタイルのおしゃれな客用寝室 (グレーの壁、カーペット敷き、グレーの床、クロスの天井) のインテリア
他の地域にある中くらいなミッドセンチュリースタイルのおしゃれな客用寝室 (グレーの壁、カーペット敷き、グレーの床、クロスの天井) のインテリア
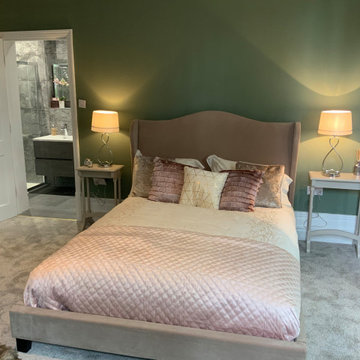
bedroom with stunning high ceilings and largesash windows
他の地域にある広いミッドセンチュリースタイルのおしゃれな主寝室 (緑の壁、カーペット敷き、グレーの床、クロスの天井、壁紙) のレイアウト
他の地域にある広いミッドセンチュリースタイルのおしゃれな主寝室 (緑の壁、カーペット敷き、グレーの床、クロスの天井、壁紙) のレイアウト
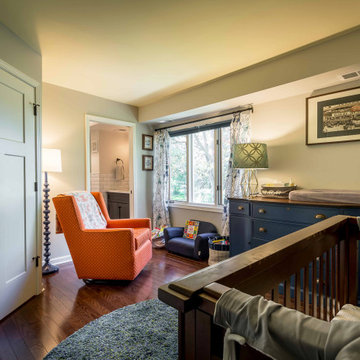
シカゴにある中くらいなミッドセンチュリースタイルのおしゃれな主寝室 (グレーの壁、濃色無垢フローリング、暖炉なし、茶色い床、クロスの天井、羽目板の壁) のレイアウト
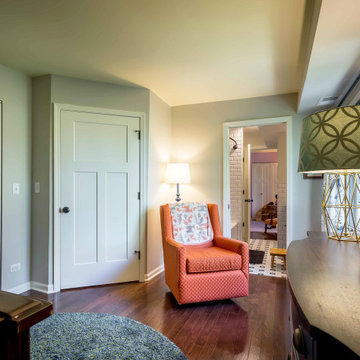
シカゴにある中くらいなミッドセンチュリースタイルのおしゃれな主寝室 (グレーの壁、濃色無垢フローリング、暖炉なし、茶色い床、クロスの天井、羽目板の壁)
ミッドセンチュリースタイルの寝室 (クロスの天井、茶色い床、グレーの床) の写真
1
