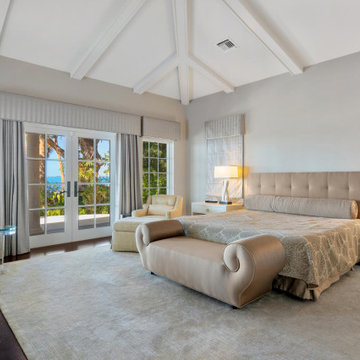ミッドセンチュリースタイルの寝室 (白い天井) の写真
絞り込み:
資材コスト
並び替え:今日の人気順
写真 1〜20 枚目(全 42 枚)
1/5
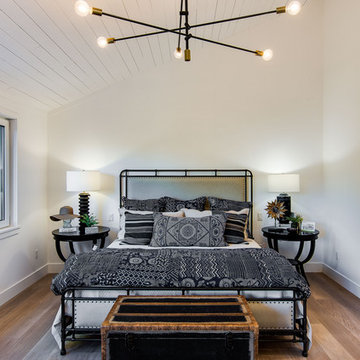
Here is an architecturally built house from the early 1970's which was brought into the new century during this complete home remodel by opening up the main living space with two small additions off the back of the house creating a seamless exterior wall, dropping the floor to one level throughout, exposing the post an beam supports, creating main level on-suite, den/office space, refurbishing the existing powder room, adding a butlers pantry, creating an over sized kitchen with 17' island, refurbishing the existing bedrooms and creating a new master bedroom floor plan with walk in closet, adding an upstairs bonus room off an existing porch, remodeling the existing guest bathroom, and creating an in-law suite out of the existing workshop and garden tool room.
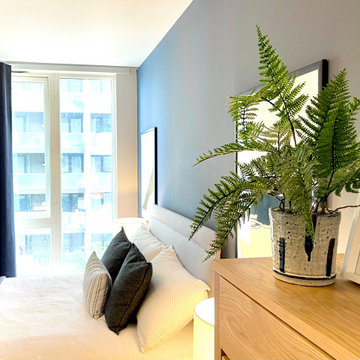
Central London apartment styling including bedroom decorating with repainting walls and creating a feature wall in bedroom, living room design, fitting new lights and adding accent lighting, selecting new furniture and blending it with exiting pieces and up-cycle decor.
Design includes also balcony makeover.
Mid century style blended with modern. Mix metals, natural wood ivory fabrics and black elements, highlighted by touch of greenery.
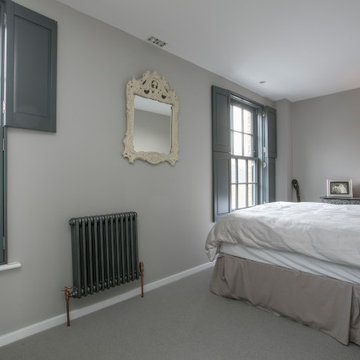
Midcentury bedroom design in shades of grey.
ロンドンにある中くらいなミッドセンチュリースタイルのおしゃれなロフト寝室 (グレーの壁、カーペット敷き、暖炉なし、グレーの床、照明、白い天井)
ロンドンにある中くらいなミッドセンチュリースタイルのおしゃれなロフト寝室 (グレーの壁、カーペット敷き、暖炉なし、グレーの床、照明、白い天井)
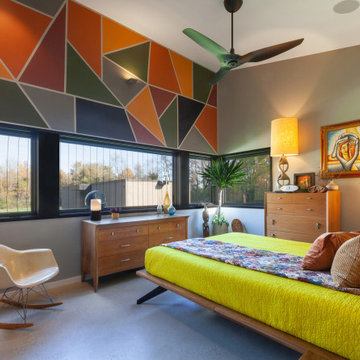
Primary Bedroom is infused with colorful, Midcentury Modern inspired walls and furnishings - Architect: HAUS | Architecture For Modern Lifestyles - Builder: WERK | Building Modern - Photo: HAUS
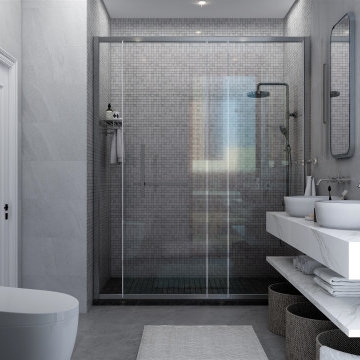
A luxurious white neutral master bedroom design featuring a refined wall panel molding design, brass wall sconces to highlight and accentuate to main elements of the room: a queen size bed with a tall upholstered headrest, a mahogany natural wood chest of drawers, and wall art as well as an elegant small seating/reading area.
Finally, an elegant neutral bathroom with chrome accents, marble floorings wall tile and wood shelves.
the main star feature of this bathroom is the wall mounted white Carrara marble vanity with double sinks and rectangular chrome framed mirrors.
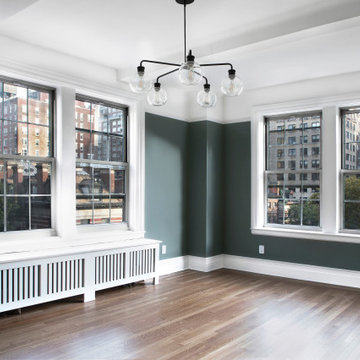
Bedroom renovation in a pre-war apartment on the Upper West Side
ニューヨークにある中くらいなミッドセンチュリースタイルのおしゃれな主寝室 (緑の壁、淡色無垢フローリング、暖炉なし、ベージュの床、格子天井、壁紙、白い天井)
ニューヨークにある中くらいなミッドセンチュリースタイルのおしゃれな主寝室 (緑の壁、淡色無垢フローリング、暖炉なし、ベージュの床、格子天井、壁紙、白い天井)

ロンドンにある中くらいなミッドセンチュリースタイルのおしゃれな主寝室 (ベージュの壁、無垢フローリング、茶色い床、壁紙、白い天井、アクセントウォール)
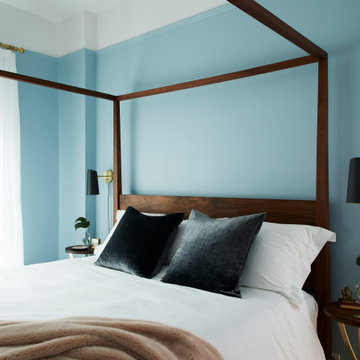
Custom walnut bed and brass and walnut bedside tables.
Custom drapery.
Paint selections.
Lighting selections.
Bedding.
Antique Persian Rugs.
ニューヨークにある中くらいなミッドセンチュリースタイルのおしゃれな主寝室 (青い壁、無垢フローリング、茶色い床、シアーカーテン、白い天井)
ニューヨークにある中くらいなミッドセンチュリースタイルのおしゃれな主寝室 (青い壁、無垢フローリング、茶色い床、シアーカーテン、白い天井)
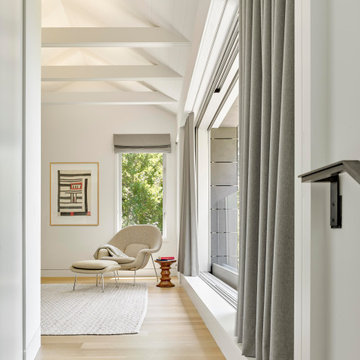
A whole house renovation and second story addition brought this unique 1950s home into a mid-century modern vernacular. Light-filled interior spaces mix with new filtered views, and the new master bedroom is surprising in its “tree house” feel.
This home was featured on the 2018 AIA East Bay Home Tours.
Buttrick Projects, Architecture + Design
Matthew Millman, Photographer
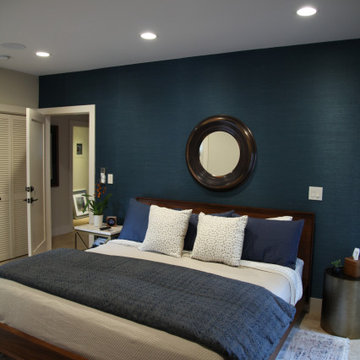
Deep blue grasscloth on the bed wall creates a dramatic backdrop for this wooden sleigh bed. Complementary and unique tables serve as bedside storage. The area rug on the carpet grounds the bed in the space.
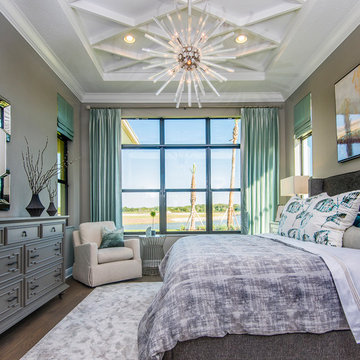
The bedroom is highlighted with a stunning white-on-white grid pattern detail in the ceiling, enhancing the room’s size and shape.
タンパにある広いミッドセンチュリースタイルのおしゃれな主寝室 (ベージュの壁、淡色無垢フローリング、茶色い床、折り上げ天井、青いカーテン、白い天井) のインテリア
タンパにある広いミッドセンチュリースタイルのおしゃれな主寝室 (ベージュの壁、淡色無垢フローリング、茶色い床、折り上げ天井、青いカーテン、白い天井) のインテリア
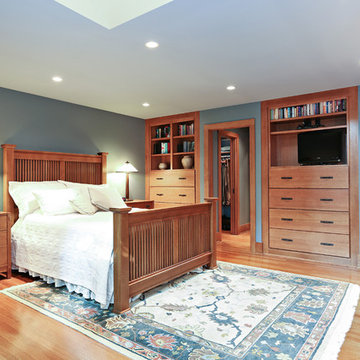
The Master Bedroom includes his-and-hers Closets and custom built-in storage drawers and shelving.
The homeowner had previously updated their mid-century home to match their Prairie-style preferences - completing the Kitchen, Living and DIning Rooms. This project included a complete redesign of the Bedroom wing, including Master Bedroom Suite, guest Bedrooms, and 3 Baths; as well as the Office/Den and Dining Room, all to meld the mid-century exterior with expansive windows and a new Prairie-influenced interior. Large windows (existing and new to match ) let in ample daylight and views to their expansive gardens.
Photography by homeowner.
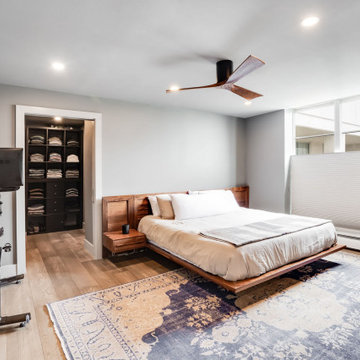
ロサンゼルスにある中くらいなミッドセンチュリースタイルのおしゃれな主寝室 (グレーの壁、クッションフロア、暖炉なし、茶色い床、三角天井、白い天井) のレイアウト
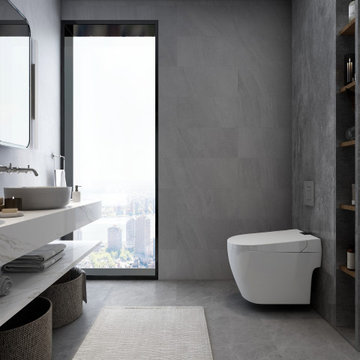
A luxurious white neutral master bedroom design featuring a refined wall panel molding design, brass wall sconces to highlight and accentuate to main elements of the room: a queen size bed with a tall upholstered headrest, a mahogany natural wood chest of drawers, and wall art as well as an elegant small seating/reading area.
Finally, an elegant neutral bathroom with chrome accents, marble floorings wall tile and wood shelves.
the main star feature of this bathroom is the wall mounted white Carrara marble vanity with double sinks and rectangular chrome framed mirrors.
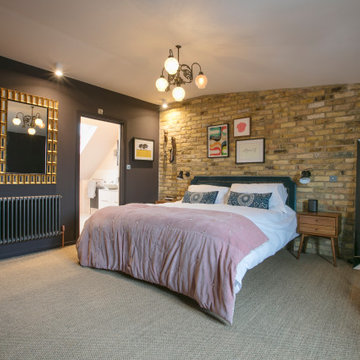
Mid-century modern bedroom with vintage details.
Vintage chandelier and bedside table.
ロンドンにある広いミッドセンチュリースタイルのおしゃれな主寝室 (青い壁、カーペット敷き、レンガ壁、暖炉なし、グレーの床、アクセントウォール、白い天井、グレーとブラウン) のレイアウト
ロンドンにある広いミッドセンチュリースタイルのおしゃれな主寝室 (青い壁、カーペット敷き、レンガ壁、暖炉なし、グレーの床、アクセントウォール、白い天井、グレーとブラウン) のレイアウト
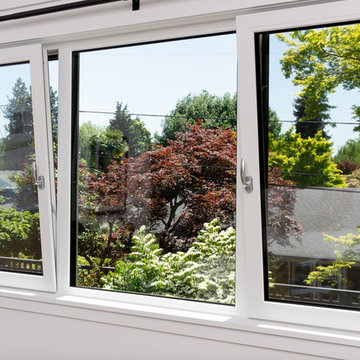
Here is an architecturally built house from the early 1970's which was brought into the new century during this complete home remodel by opening up the main living space with two small additions off the back of the house creating a seamless exterior wall, dropping the floor to one level throughout, exposing the post an beam supports, creating main level on-suite, den/office space, refurbishing the existing powder room, adding a butlers pantry, creating an over sized kitchen with 17' island, refurbishing the existing bedrooms and creating a new master bedroom floor plan with walk in closet, adding an upstairs bonus room off an existing porch, remodeling the existing guest bathroom, and creating an in-law suite out of the existing workshop and garden tool room.
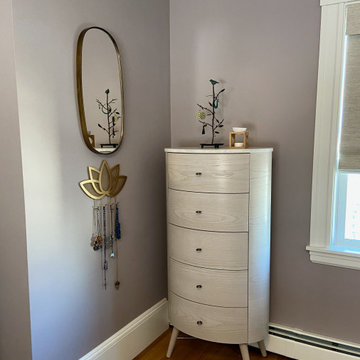
This growing family needed more crawl space, but love their antique Craftsman style home. An addition expanded the kitchen, made space for a primary bedroom and 2nd bath on the upper level. The large finished basement provides plenty of space for play and for gathering, as well as a bedroom and bath for visiting family and friends. This home was designed to be lived-in and well-loved, honoring the warmth and comfort of its original 1920s style.
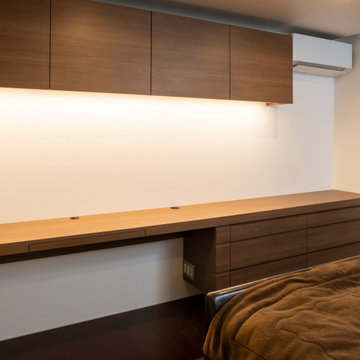
市街地に建つ戸建住宅のリノベーション。建築から10年が経過し変化した生活スタイルに合わせて、造作家具やキッチンの入れ替え、室内外の仕上材のメンテナンスを行っています。
リビングダイニング間にある階段が特徴的な空間に合わせた造作家具はウォールナット材のシンプルなデザイン、ダイニングにはダーク系のキッチンとBo Conseptのダイニングテーブル&椅子を配置しています。
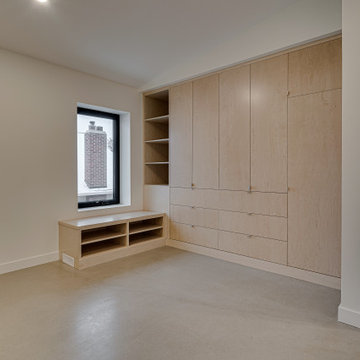
spacious bedroom with custom light wood cabinetry built-into one wall
他の地域にある中くらいなミッドセンチュリースタイルのおしゃれな主寝室 (白い壁、コンクリートの床、グレーの床、白い天井) のインテリア
他の地域にある中くらいなミッドセンチュリースタイルのおしゃれな主寝室 (白い壁、コンクリートの床、グレーの床、白い天井) のインテリア
ミッドセンチュリースタイルの寝室 (白い天井) の写真
1
