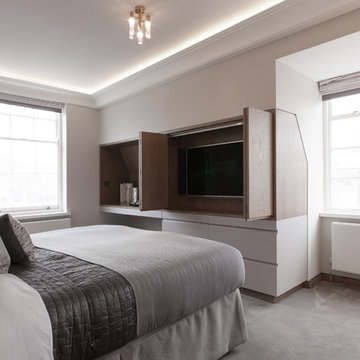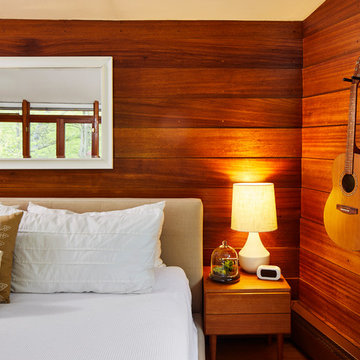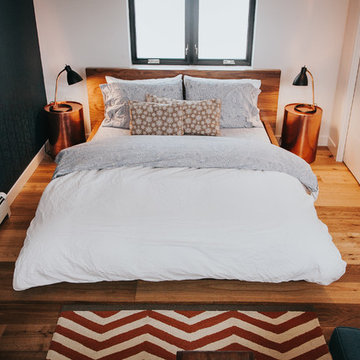ラグジュアリーなミッドセンチュリースタイルの寝室の写真
絞り込み:
資材コスト
並び替え:今日の人気順
写真 1〜20 枚目(全 215 枚)
1/5
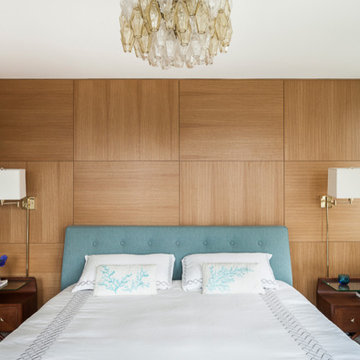
Bedroom- photo by Emilio Collavino
ニューヨークにある中くらいなミッドセンチュリースタイルのおしゃれな主寝室 (白い壁、淡色無垢フローリング) のレイアウト
ニューヨークにある中くらいなミッドセンチュリースタイルのおしゃれな主寝室 (白い壁、淡色無垢フローリング) のレイアウト

master bedroom with custom wood ceiling
ソルトレイクシティにある巨大なミッドセンチュリースタイルのおしゃれな主寝室 (マルチカラーの壁、カーペット敷き、横長型暖炉、石材の暖炉まわり、グレーの床、三角天井、板張り天井、壁紙)
ソルトレイクシティにある巨大なミッドセンチュリースタイルのおしゃれな主寝室 (マルチカラーの壁、カーペット敷き、横長型暖炉、石材の暖炉まわり、グレーの床、三角天井、板張り天井、壁紙)
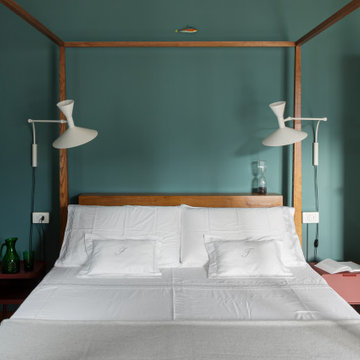
Camera padronale con letto disegnato dall'architetto a baldacchino in legno massello; Lampade lettura Nemo Marseille, Comodini in metallo rosso bordeaux. Arredi, comò e armadio, originali anni 50 con aggiunta di vetro retro-verniciato colore oro. Pareti in vede/blu colore del lago.
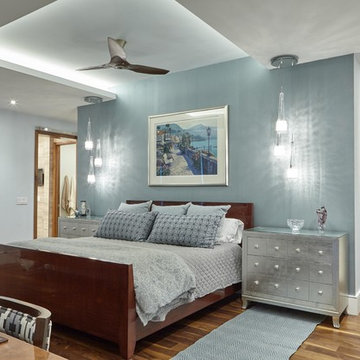
Joshua Curry Photography, Rick Ricozzi Photography
ウィルミントンにある中くらいなミッドセンチュリースタイルのおしゃれな主寝室 (青い壁、無垢フローリング、茶色い床)
ウィルミントンにある中くらいなミッドセンチュリースタイルのおしゃれな主寝室 (青い壁、無垢フローリング、茶色い床)
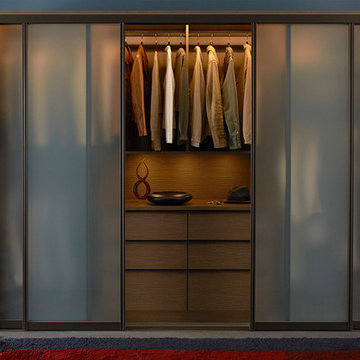
By pairing a reach-in wardrobe with a built-in credenza, this elegant mid-century-inspired master closet provides storage and classic style.
Lago® Roman Walnut creates a rich and classic look
Bronze powder-coated Aluminum sliding doors with frosted glass inserts add texture and conceal clothing.
Warm white ribbon light illuminates the space.
Push-to-open drawer hardware offers ease of use.
Oil-rubbed Bronze finger pull drawer hardware adds a minimalist accent.
Deep texture slab door and drawer fronts bring texture and depth to the space
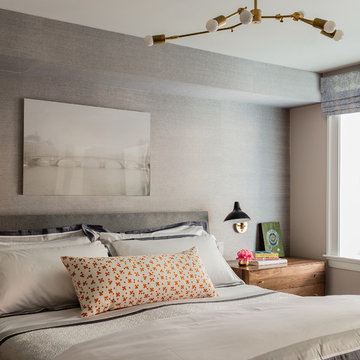
Photography by Michael J. Lee
ボストンにある中くらいなミッドセンチュリースタイルのおしゃれな主寝室 (グレーの壁、無垢フローリング)
ボストンにある中くらいなミッドセンチュリースタイルのおしゃれな主寝室 (グレーの壁、無垢フローリング)
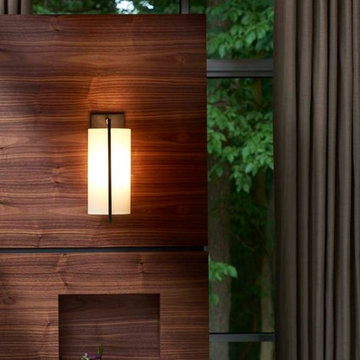
For this 1940’s master bedroom renovation the entire space was demolished with a cohesive new floor plan. The walls were reconfigured with a two story walk in closet, a bathroom with his and her vanities and, a fireplace designed with a cement surround and adorned with rift cut walnut veneer wood. The custom bed was relocated to float in the room and also dressed with walnut wood. The sitting area is dressed with mid century modern inspired chairs and a custom cabinet that acts as a beverage center for a cozy space to relax in the morning.
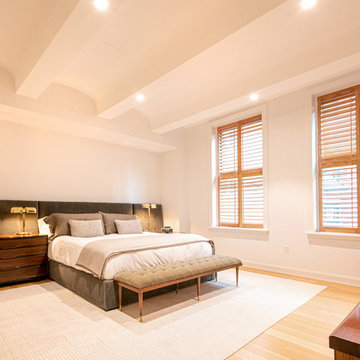
Located in Manhattan, this beautiful three-bedroom, three-and-a-half-bath apartment incorporates elements of mid-century modern, including soft greys, subtle textures, punchy metals, and natural wood finishes. Throughout the space in the living, dining, kitchen, and bedroom areas are custom red oak shutters that softly filter the natural light through this sun-drenched residence. Louis Poulsen recessed fixtures were placed in newly built soffits along the beams of the historic barrel-vaulted ceiling, illuminating the exquisite décor, furnishings, and herringbone-patterned white oak floors. Two custom built-ins were designed for the living room and dining area: both with painted-white wainscoting details to complement the white walls, forest green accents, and the warmth of the oak floors. In the living room, a floor-to-ceiling piece was designed around a seating area with a painting as backdrop to accommodate illuminated display for design books and art pieces. While in the dining area, a full height piece incorporates a flat screen within a custom felt scrim, with integrated storage drawers and cabinets beneath. In the kitchen, gray cabinetry complements the metal fixtures and herringbone-patterned flooring, with antique copper light fixtures installed above the marble island to complete the look. Custom closets were also designed by Studioteka for the space including the laundry room.
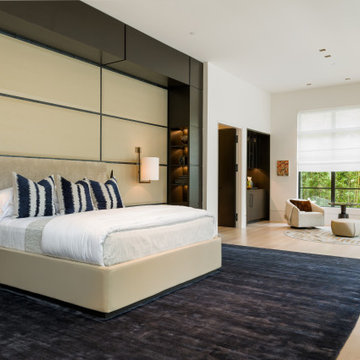
Master Bedroom
ダラスにある広いミッドセンチュリースタイルのおしゃれな主寝室 (ベージュの壁、淡色無垢フローリング、横長型暖炉、石材の暖炉まわり、ベージュの床)
ダラスにある広いミッドセンチュリースタイルのおしゃれな主寝室 (ベージュの壁、淡色無垢フローリング、横長型暖炉、石材の暖炉まわり、ベージュの床)
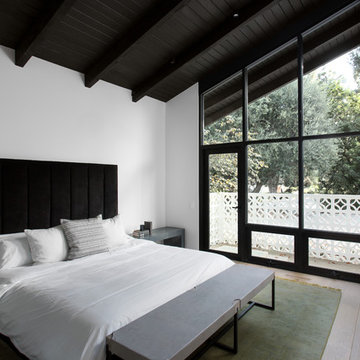
Bedroom with Fleetwood door and window system open to side yard patio with roof overhang and breeze block wall. Photo by Clark Dugger
オレンジカウンティにある広いミッドセンチュリースタイルのおしゃれな主寝室 (白い壁、淡色無垢フローリング、暖炉なし、ベージュの床) のレイアウト
オレンジカウンティにある広いミッドセンチュリースタイルのおしゃれな主寝室 (白い壁、淡色無垢フローリング、暖炉なし、ベージュの床) のレイアウト
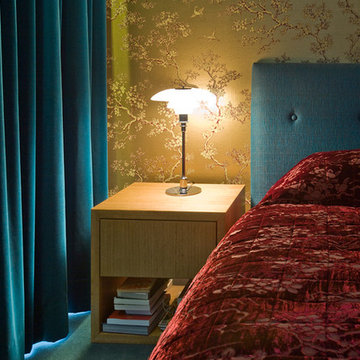
The main bedroom I felt was an opportunity for some soft glamorous textures to balance all the hard surfaces in the rest of the home and to create a link to the small oriental style courtyard behind the curtains.
Teal velvet curtains lit from above, gold patterned wall paper, a slightly rough woven headboard, smooth timber and plush carpet also in teal - it was all about texture and context.
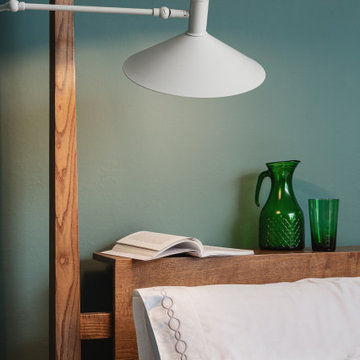
Camera padronale con letto disegnato dall'architetto a baldacchino in legno massello; Lampade lettura Nemo Marseille, Comodini in metallo rosso bordeaux. Arredi, comò e armadio, originali anni 50 con aggiunta di vetro retro-verniciato colore oro. Pareti in vede/blu colore del lago.
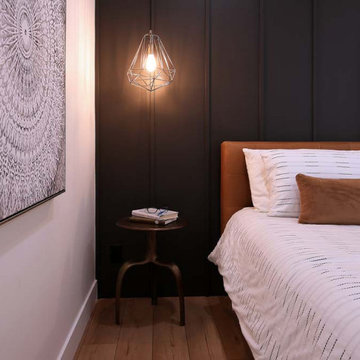
- Chantilly lace white paint.
- Wrought iron black feature wall.
- Vinyl Oak flooring.
- Flatstock baseboards, casings and window liners.
バンクーバーにあるミッドセンチュリースタイルのおしゃれな主寝室 (黒い壁、クッションフロア、茶色い床) のレイアウト
バンクーバーにあるミッドセンチュリースタイルのおしゃれな主寝室 (黒い壁、クッションフロア、茶色い床) のレイアウト

Requirements:
1. Mid Century inspired custom bed design
2. Incorporated, dimmable lighting
3. Incorporated bedside tables that include charging stations and adjustable tops.
4. All to be designed around the client's existing dual adjustable mattresses.
Challenge accepted and completed!!!
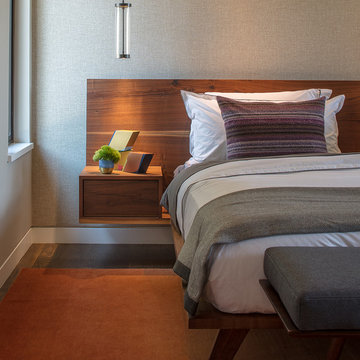
Wallpaper on bed wall: Phillip Jeffries, vinyl, color: Belgian Linen Khaki
Photo by Eric Rorer
While we adore all of our clients and the beautiful structures which we help fill and adorn, like a parent adores all of their children, this recent mid-century modern interior design project was a particular delight.
This client, a smart, energetic, creative, happy person, a man who, in-person, presents as refined and understated — he wanted color. Lots of color. When we introduced some color, he wanted even more color: Bright pops; lively art.
In fact, it started with the art.
This new homeowner was shopping at SLATE ( https://slateart.net) for art one day… many people choose art as the finishing touches to an interior design project, however this man had not yet hired a designer.
He mentioned his predicament to SLATE principal partner (and our dear partner in art sourcing) Danielle Fox, and she promptly referred him to us.
At the time that we began our work, the client and his architect, Jack Backus, had finished up a massive remodel, a thoughtful and thorough update of the elegant, iconic mid-century structure (originally designed by Ratcliff & Ratcliff) for modern 21st-century living.
And when we say, “the client and his architect” — we mean it. In his professional life, our client owns a metal fabrication company; given his skills and knowledge of engineering, build, and production, he elected to act as contractor on the project.
His eye for metal and form made its way into some of our furniture selections, in particular the coffee table in the living room, fabricated and sold locally by Turtle and Hare.
Color for miles: One of our favorite aspects of the project was the long hallway. By choosing to put nothing on the walls, and adorning the length of floor with an amazing, vibrant, patterned rug, we created a perfect venue. The rug stands out, drawing attention to the art on the floor.
In fact, the rugs in each room were as thoughtfully selected for color and design as the art on the walls. In total, on this project, we designed and decorated the living room, family room, master bedroom, and patio.
While my design firm is known for our work with traditional and transitional architecture, and we love those projects, I think it is clear from this project that Modern is also our cup of tea.
If you have a Modern house and are thinking about how to make it more vibrantly YOU, contact us for a consultation.
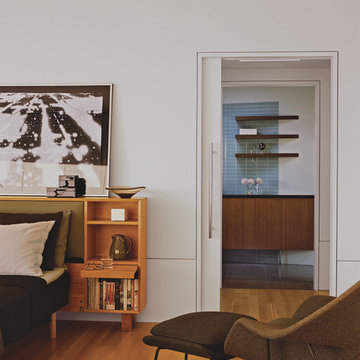
Master bedroom looking toward bathroom
オレンジカウンティにある広いミッドセンチュリースタイルのおしゃれな主寝室 (白い壁、淡色無垢フローリング、暖炉なし) のレイアウト
オレンジカウンティにある広いミッドセンチュリースタイルのおしゃれな主寝室 (白い壁、淡色無垢フローリング、暖炉なし) のレイアウト
ラグジュアリーなミッドセンチュリースタイルの寝室の写真
1

