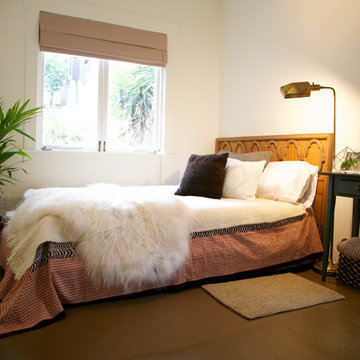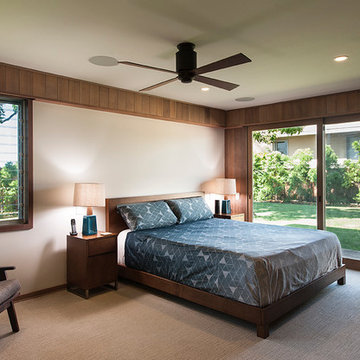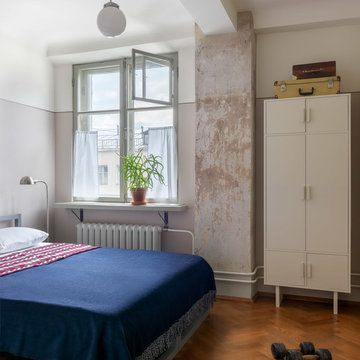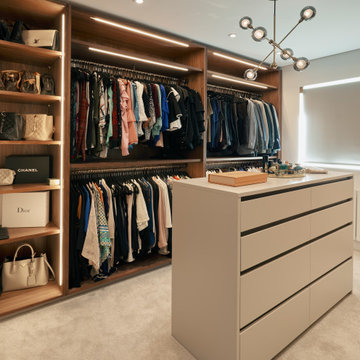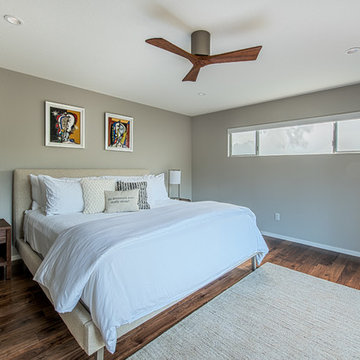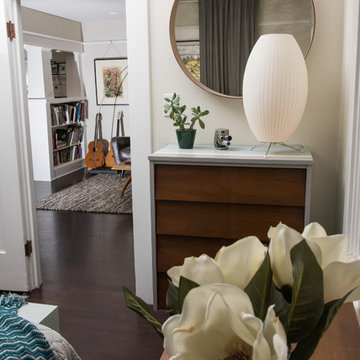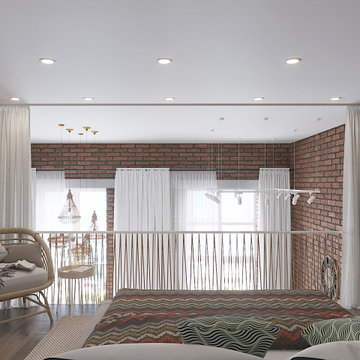ミッドセンチュリースタイルの寝室 (照明) の写真
絞り込み:
資材コスト
並び替え:今日の人気順
写真 1〜20 枚目(全 32 枚)
1/5
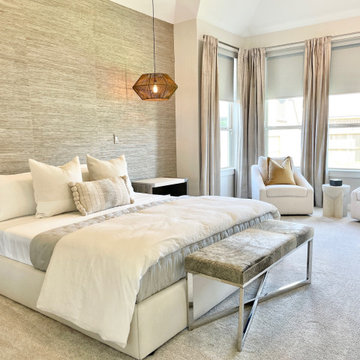
Neutral, organic, minimalist bedroom design for our clients new home! Beautiful primary suite design.
ヒューストンにある広いミッドセンチュリースタイルのおしゃれな主寝室 (カーペット敷き、照明)
ヒューストンにある広いミッドセンチュリースタイルのおしゃれな主寝室 (カーペット敷き、照明)
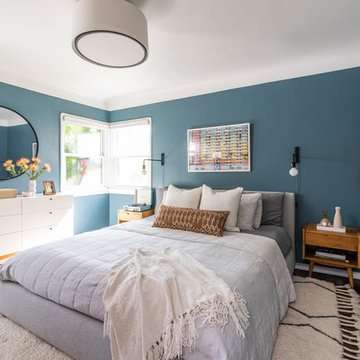
The client needed help to de-clutter and spruce up her master bedroom. We helped her style and add the final details, making her bedroom an open and relaxing environment.
Photography by: Annie Meisel
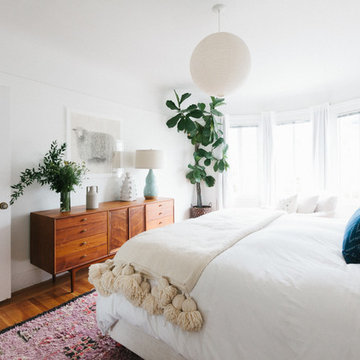
Lauren Edith Photography
サンフランシスコにある中くらいなミッドセンチュリースタイルのおしゃれな主寝室 (白い壁、無垢フローリング、暖炉なし、茶色い床、照明)
サンフランシスコにある中くらいなミッドセンチュリースタイルのおしゃれな主寝室 (白い壁、無垢フローリング、暖炉なし、茶色い床、照明)
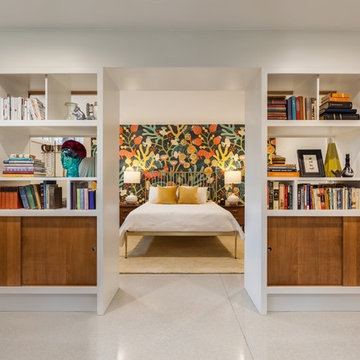
This mid-century modern was a full restoration back to this home's former glory. The floors were a special epoxy blend to imitate terrazzo floors that were so popular during this period. The bright and whimsical wallpaper was chosen because it resembled the work of Walt Disney animator, Mary Blair. The open shelving with stained access doors create a separate seating area from the sleeping area of the master bedroom.
Photo credit - Inspiro 8 Studios
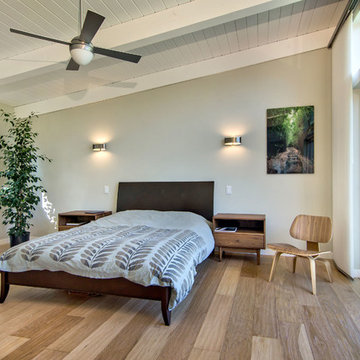
Ceiling fan in master bedroom provides lighting in addition to wall sconces above night stands. A sliding glass door with a transom window leads to the backyard. The vaulted ceiling is painted wood with beams.
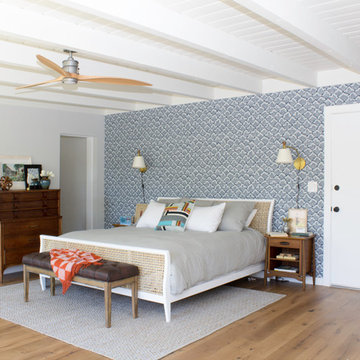
We transformed this added-on master bedroom by infusing the mid-century modern character of the original part of the house. This included replacing the carpet with Garrison’s Du Bois oak floors, painting the ceiling white, and installing Farrow and Ball’s Aranami wallpaper in navy and white for a feature wall. We also added lighting where there was none, and furnished the space with a mix of new and vintage mid-century pieces.
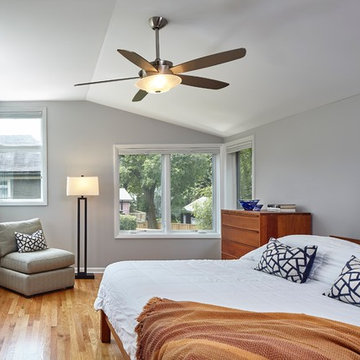
Patsy McEnroe
シカゴにあるミッドセンチュリースタイルのおしゃれな主寝室 (グレーの壁、淡色無垢フローリング、照明) のレイアウト
シカゴにあるミッドセンチュリースタイルのおしゃれな主寝室 (グレーの壁、淡色無垢フローリング、照明) のレイアウト
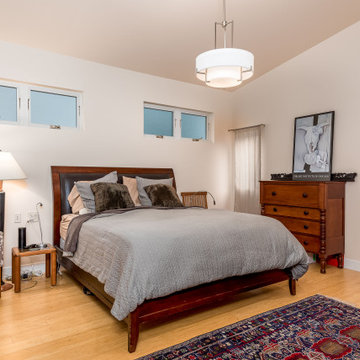
This 2 story home was originally built in 1952 on a tree covered hillside. Our company transformed this little shack into a luxurious home with a million dollar view by adding high ceilings, wall of glass facing the south providing natural light all year round, and designing an open living concept. The home has a built-in gas fireplace with tile surround, custom IKEA kitchen with quartz countertop, bamboo hardwood flooring, two story cedar deck with cable railing, master suite with walk-through closet, two laundry rooms, 2.5 bathrooms, office space, and mechanical room.
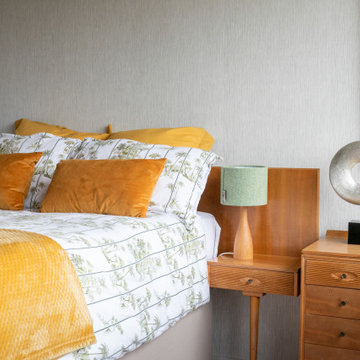
we created a really beautiful space here. keeping the vintage Heals wooden furniture was a classy touch by the client, and we were able to restore the wardrobes. Finding a colour scheme and some final touches helped bring it all together with the client's ideas
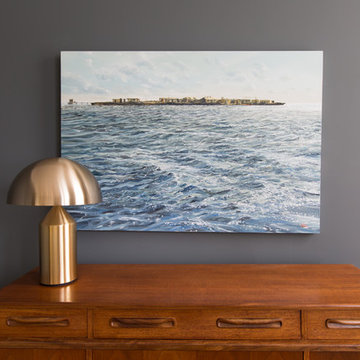
Detail of Principal bedroom, Kensington. Vintage mid-century modern sideboard styled with 70's Atollo table lamp and clients painting.
ロンドンにある巨大なミッドセンチュリースタイルのおしゃれな主寝室 (グレーの壁、塗装フローリング、照明) のインテリア
ロンドンにある巨大なミッドセンチュリースタイルのおしゃれな主寝室 (グレーの壁、塗装フローリング、照明) のインテリア
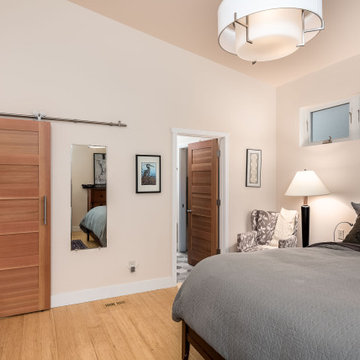
This 2 story home was originally built in 1952 on a tree covered hillside. Our company transformed this little shack into a luxurious home with a million dollar view by adding high ceilings, wall of glass facing the south providing natural light all year round, and designing an open living concept. The home has a built-in gas fireplace with tile surround, custom IKEA kitchen with quartz countertop, bamboo hardwood flooring, two story cedar deck with cable railing, master suite with walk-through closet, two laundry rooms, 2.5 bathrooms, office space, and mechanical room.
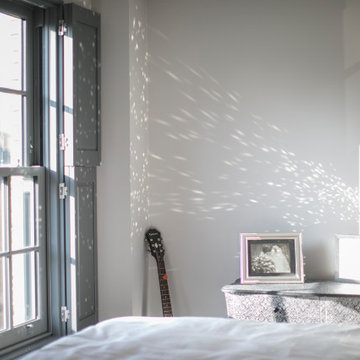
Midcentury bedroom design in shades of grey.
ロンドンにある中くらいなミッドセンチュリースタイルのおしゃれなロフト寝室 (グレーの壁、カーペット敷き、暖炉なし、グレーの床、照明、白い天井)
ロンドンにある中くらいなミッドセンチュリースタイルのおしゃれなロフト寝室 (グレーの壁、カーペット敷き、暖炉なし、グレーの床、照明、白い天井)
ミッドセンチュリースタイルの寝室 (照明) の写真
1

