ミッドセンチュリースタイルの浴室・バスルーム (コーナー設置型シャワー、オープンシャワー、引戸のシャワー) の写真
絞り込み:
資材コスト
並び替え:今日の人気順
写真 1〜20 枚目(全 232 枚)
1/5
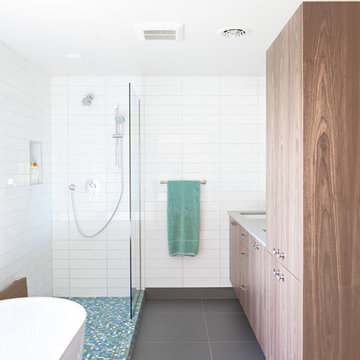
Winner of the 2018 Tour of Homes Best Remodel, this whole house re-design of a 1963 Bennet & Johnson mid-century raised ranch home is a beautiful example of the magic we can weave through the application of more sustainable modern design principles to existing spaces.
We worked closely with our client on extensive updates to create a modernized MCM gem.
Extensive alterations include:
- a completely redesigned floor plan to promote a more intuitive flow throughout
- vaulted the ceilings over the great room to create an amazing entrance and feeling of inspired openness
- redesigned entry and driveway to be more inviting and welcoming as well as to experientially set the mid-century modern stage
- the removal of a visually disruptive load bearing central wall and chimney system that formerly partitioned the homes’ entry, dining, kitchen and living rooms from each other
- added clerestory windows above the new kitchen to accentuate the new vaulted ceiling line and create a greater visual continuation of indoor to outdoor space
- drastically increased the access to natural light by increasing window sizes and opening up the floor plan
- placed natural wood elements throughout to provide a calming palette and cohesive Pacific Northwest feel
- incorporated Universal Design principles to make the home Aging In Place ready with wide hallways and accessible spaces, including single-floor living if needed
- moved and completely redesigned the stairway to work for the home’s occupants and be a part of the cohesive design aesthetic
- mixed custom tile layouts with more traditional tiling to create fun and playful visual experiences
- custom designed and sourced MCM specific elements such as the entry screen, cabinetry and lighting
- development of the downstairs for potential future use by an assisted living caretaker
- energy efficiency upgrades seamlessly woven in with much improved insulation, ductless mini splits and solar gain
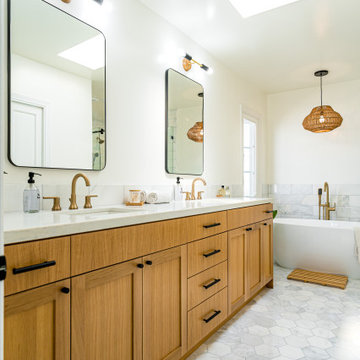
Transform your home with a new construction master bathroom remodel that embodies modern luxury. Two overhead square mirrors provide a spacious feel, reflecting light and making the room appear larger. Adding elegance, the wood cabinetry complements the white backsplash, and the gold and black fixtures create a sophisticated contrast. The hexagon flooring adds a unique touch and pairs perfectly with the white countertops. But the highlight of this remodel is the shower's niche and bench, alongside the freestanding bathtub ready for a relaxing soak.
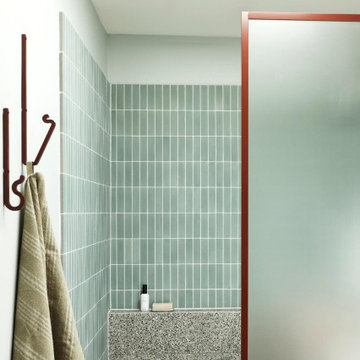
A mid-century modern home renovation using earthy tones and textures throughout with a pop of colour and quirky design features balanced with strong, clean lines of modem and minimalist design.

ニューヨークにあるミッドセンチュリースタイルのおしゃれなバスルーム (浴槽なし) (中間色木目調キャビネット、コーナー設置型シャワー、青いタイル、白いタイル、サブウェイタイル、グレーの壁、横長型シンク、グレーの床、オープンシャワー、コンクリートの床、フラットパネル扉のキャビネット) の写真
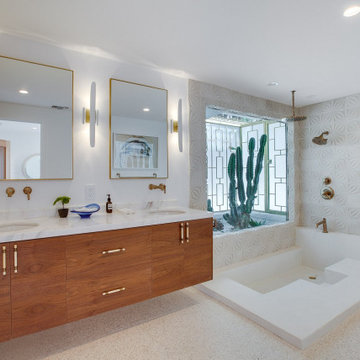
ロサンゼルスにあるミッドセンチュリースタイルのおしゃれな浴室 (フラットパネル扉のキャビネット、中間色木目調キャビネット、コーナー設置型シャワー、白いタイル、白い壁、アンダーカウンター洗面器、白い床、オープンシャワー、白い洗面カウンター、洗面台2つ、フローティング洗面台) の写真

Bathroom
ロサンゼルスにある高級な中くらいなミッドセンチュリースタイルのおしゃれなマスターバスルーム (フラットパネル扉のキャビネット、中間色木目調キャビネット、置き型浴槽、コーナー設置型シャワー、ビデ、青いタイル、セラミックタイル、青い壁、磁器タイルの床、壁付け型シンク、クオーツストーンの洗面台、グレーの床、オープンシャワー、白い洗面カウンター、洗面台1つ、フローティング洗面台) の写真
ロサンゼルスにある高級な中くらいなミッドセンチュリースタイルのおしゃれなマスターバスルーム (フラットパネル扉のキャビネット、中間色木目調キャビネット、置き型浴槽、コーナー設置型シャワー、ビデ、青いタイル、セラミックタイル、青い壁、磁器タイルの床、壁付け型シンク、クオーツストーンの洗面台、グレーの床、オープンシャワー、白い洗面カウンター、洗面台1つ、フローティング洗面台) の写真
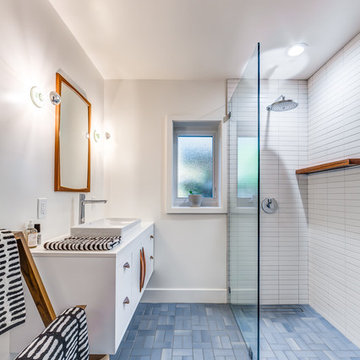
サンフランシスコにある中くらいなミッドセンチュリースタイルのおしゃれなバスルーム (浴槽なし) (フラットパネル扉のキャビネット、白いキャビネット、コーナー設置型シャワー、白いタイル、セラミックタイル、白い壁、セラミックタイルの床、ベッセル式洗面器、クオーツストーンの洗面台、青い床、オープンシャワー、白い洗面カウンター) の写真

サンディエゴにある高級な広いミッドセンチュリースタイルのおしゃれなマスターバスルーム (シェーカースタイル扉のキャビネット、濃色木目調キャビネット、コーナー設置型シャワー、マルチカラーのタイル、ベージュの壁、無垢フローリング、アンダーカウンター洗面器、茶色い床、オープンシャワー、ベージュのカウンター、洗濯室、洗面台2つ、造り付け洗面台) の写真
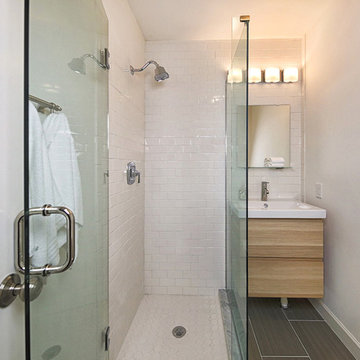
Prion Photography, Venice, FL
タンパにあるラグジュアリーな小さなミッドセンチュリースタイルのおしゃれな浴室 (フラットパネル扉のキャビネット、淡色木目調キャビネット、コーナー設置型シャワー、白いタイル、サブウェイタイル、磁器タイルの床、グレーの床、引戸のシャワー) の写真
タンパにあるラグジュアリーな小さなミッドセンチュリースタイルのおしゃれな浴室 (フラットパネル扉のキャビネット、淡色木目調キャビネット、コーナー設置型シャワー、白いタイル、サブウェイタイル、磁器タイルの床、グレーの床、引戸のシャワー) の写真

A meticulously remodeled bathroom that merges classic charm with modern functionality. The space is defined by a serene, seafoam green subway tile shower surround, punctuated by a strip of intricately patterned accent tiles that infuse a pop of color and personality. The shower area is encased in a frameless glass door, enhancing the open feel of the room. Contrasting the cool tones, the terracotta hexagonal floor tiles bring a warm, earthy essence to the bathroom, harmonizing with the natural light that filters through the textured window shade. A traditional white vanity with ample storage space complements the overall aesthetic, offering a balance between vintage and contemporary elements.

Studio West
シカゴにある高級な広いミッドセンチュリースタイルのおしゃれなマスターバスルーム (フラットパネル扉のキャビネット、中間色木目調キャビネット、グレーのタイル、石タイル、グレーの壁、大理石の床、アンダーカウンター洗面器、御影石の洗面台、ベージュの床、コーナー設置型シャワー、オープンシャワー) の写真
シカゴにある高級な広いミッドセンチュリースタイルのおしゃれなマスターバスルーム (フラットパネル扉のキャビネット、中間色木目調キャビネット、グレーのタイル、石タイル、グレーの壁、大理石の床、アンダーカウンター洗面器、御影石の洗面台、ベージュの床、コーナー設置型シャワー、オープンシャワー) の写真

サンディエゴにある高級な小さなミッドセンチュリースタイルのおしゃれな浴室 (フラットパネル扉のキャビネット、グレーのキャビネット、コーナー型浴槽、コーナー設置型シャワー、黄色いタイル、グレーの壁、テラゾーの床、アンダーカウンター洗面器、珪岩の洗面台、マルチカラーの床、引戸のシャワー、白い洗面カウンター、洗面台1つ、造り付け洗面台) の写真
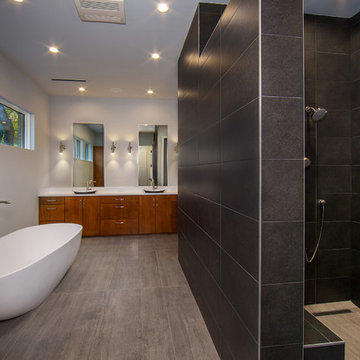
This complete remodel was crafted after the mid century modern and was an inspiration to photograph. The use of brick work, cedar, glass and metal on the outside was well thought out as its transition from the great room out flowed to make the interior and exterior seem as one. The home was built by Classic Urban Homes and photography by Vernon Wentz of Ad Imagery.
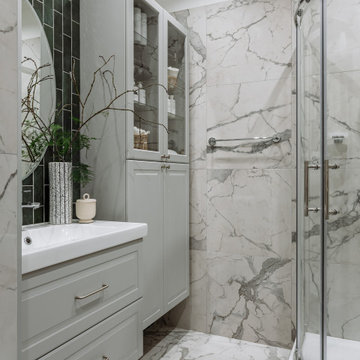
モスクワにあるお手頃価格の中くらいなミッドセンチュリースタイルのおしゃれなバスルーム (浴槽なし) (落し込みパネル扉のキャビネット、グレーのキャビネット、コーナー設置型シャワー、白いタイル、磁器タイル、磁器タイルの床、一体型シンク、白い床、引戸のシャワー、洗面台1つ、フローティング洗面台) の写真
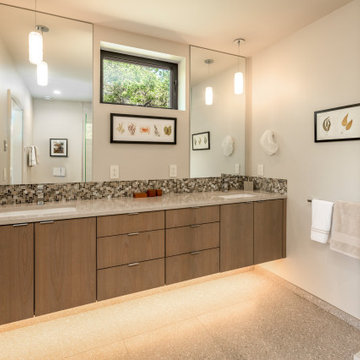
Architect: Domain Design Architects
Photography: Joe Belcovson Photography
シアトルにある高級な中くらいなミッドセンチュリースタイルのおしゃれなマスターバスルーム (フラットパネル扉のキャビネット、中間色木目調キャビネット、コーナー設置型シャワー、壁掛け式トイレ、マルチカラーのタイル、ガラスタイル、白い壁、ライムストーンの床、アンダーカウンター洗面器、クオーツストーンの洗面台、マルチカラーの床、オープンシャワー、白い洗面カウンター、洗面台2つ、フローティング洗面台) の写真
シアトルにある高級な中くらいなミッドセンチュリースタイルのおしゃれなマスターバスルーム (フラットパネル扉のキャビネット、中間色木目調キャビネット、コーナー設置型シャワー、壁掛け式トイレ、マルチカラーのタイル、ガラスタイル、白い壁、ライムストーンの床、アンダーカウンター洗面器、クオーツストーンの洗面台、マルチカラーの床、オープンシャワー、白い洗面カウンター、洗面台2つ、フローティング洗面台) の写真
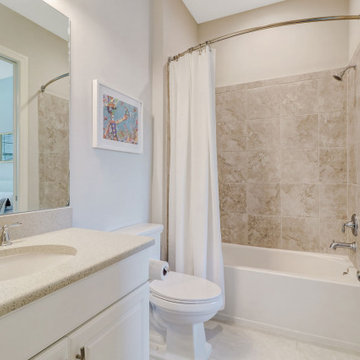
FULL GOLF MEMBERSHIP INCLUDED! Step inside to this fabulous 2nd floor Bellisimo VII coach home built in 2019 with an attached one car garage, exceptional modern design & views overlooking the golf course and lake. The den & main living areas of the home boast high tray ceilings, crown molding, wood flooring, modern fixtures, electric fireplace, hurricane impact windows, and desired open living, making this a great place to entertain family and friends. The eat-in kitchen is white & bright complimented with a custom backsplash and features a large center quartz island & countertops for dining and prep-work, 42' white cabinetry, GE stainless steel appliances, and pantry. The private, western-facing master bedroom possesses an oversized walk-in closet, his and her sinks, ceramic tile and spacious clear glassed chrome shower. The main living flows seamlessly onto the screened lanai for all to enjoy those sunset views over the golf course and lake. Esplanade Golf & CC is ideally located in North Naples with amenity rich lifestyle & resort style amenities including: golf course, resort pool, cabanas, walking trails, 6 tennis courts, dog park, fitness center, salon, tiki bar & more!

サンディエゴにある高級な小さなミッドセンチュリースタイルのおしゃれな浴室 (フラットパネル扉のキャビネット、青いキャビネット、コーナー型浴槽、コーナー設置型シャワー、青いタイル、アンダーカウンター洗面器、珪岩の洗面台、引戸のシャワー、白い洗面カウンター、洗面台1つ、造り付け洗面台) の写真
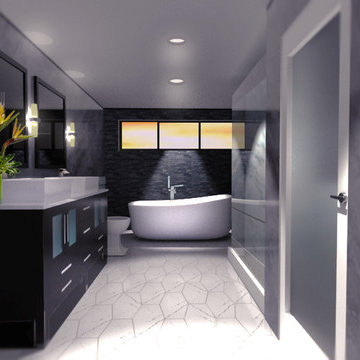
Jack Cloud
オースティンにあるお手頃価格の中くらいなミッドセンチュリースタイルのおしゃれなマスターバスルーム (ガラス扉のキャビネット、濃色木目調キャビネット、置き型浴槽、コーナー設置型シャワー、白いタイル、大理石タイル、グレーの壁、ベッセル式洗面器、大理石の洗面台、引戸のシャワー) の写真
オースティンにあるお手頃価格の中くらいなミッドセンチュリースタイルのおしゃれなマスターバスルーム (ガラス扉のキャビネット、濃色木目調キャビネット、置き型浴槽、コーナー設置型シャワー、白いタイル、大理石タイル、グレーの壁、ベッセル式洗面器、大理石の洗面台、引戸のシャワー) の写真

Robert Schwerdt
他の地域にある高級な広いミッドセンチュリースタイルのおしゃれなバスルーム (浴槽なし) (置き型浴槽、横長型シンク、フラットパネル扉のキャビネット、濃色木目調キャビネット、コンクリートの洗面台、緑のタイル、ベージュの壁、分離型トイレ、磁器タイルの床、ベージュの床、コーナー設置型シャワー、オープンシャワー、セメントタイル) の写真
他の地域にある高級な広いミッドセンチュリースタイルのおしゃれなバスルーム (浴槽なし) (置き型浴槽、横長型シンク、フラットパネル扉のキャビネット、濃色木目調キャビネット、コンクリートの洗面台、緑のタイル、ベージュの壁、分離型トイレ、磁器タイルの床、ベージュの床、コーナー設置型シャワー、オープンシャワー、セメントタイル) の写真
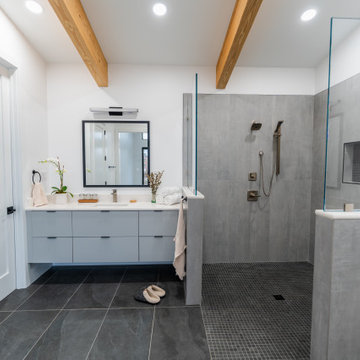
Clean lines, floating vanity, curbless walk-in shower, exposed beams.
他の地域にある高級な広いミッドセンチュリースタイルのおしゃれなマスターバスルーム (フラットパネル扉のキャビネット、グレーのキャビネット、コーナー設置型シャワー、分離型トイレ、グレーのタイル、セラミックタイル、セラミックタイルの床、オーバーカウンターシンク、クオーツストーンの洗面台、グレーの床、オープンシャワー、白い洗面カウンター、ニッチ、洗面台2つ、フローティング洗面台、表し梁) の写真
他の地域にある高級な広いミッドセンチュリースタイルのおしゃれなマスターバスルーム (フラットパネル扉のキャビネット、グレーのキャビネット、コーナー設置型シャワー、分離型トイレ、グレーのタイル、セラミックタイル、セラミックタイルの床、オーバーカウンターシンク、クオーツストーンの洗面台、グレーの床、オープンシャワー、白い洗面カウンター、ニッチ、洗面台2つ、フローティング洗面台、表し梁) の写真
ミッドセンチュリースタイルの浴室・バスルーム (コーナー設置型シャワー、オープンシャワー、引戸のシャワー) の写真
1