ミッドセンチュリースタイルの浴室・バスルーム (黄色い床、白いタイル) の写真
絞り込み:
資材コスト
並び替え:今日の人気順
写真 1〜9 枚目(全 9 枚)
1/4

Steam shower with Fireclay "Calcite" field tile with white oak cabinets and floor. Photo by Clark Dugger
ロサンゼルスにあるラグジュアリーな中くらいなミッドセンチュリースタイルのおしゃれなバスルーム (浴槽なし) (シェーカースタイル扉のキャビネット、淡色木目調キャビネット、アルコーブ型シャワー、壁掛け式トイレ、白いタイル、セラミックタイル、白い壁、淡色無垢フローリング、アンダーカウンター洗面器、ソープストーンの洗面台、黄色い床、開き戸のシャワー) の写真
ロサンゼルスにあるラグジュアリーな中くらいなミッドセンチュリースタイルのおしゃれなバスルーム (浴槽なし) (シェーカースタイル扉のキャビネット、淡色木目調キャビネット、アルコーブ型シャワー、壁掛け式トイレ、白いタイル、セラミックタイル、白い壁、淡色無垢フローリング、アンダーカウンター洗面器、ソープストーンの洗面台、黄色い床、開き戸のシャワー) の写真
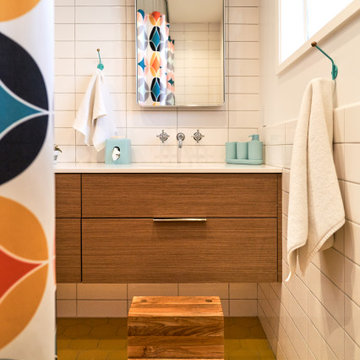
Reminicient of the original yellow tiled bathroom, this space was boldly reimagined. New water saving plumbing fixtures, an expansive vanity with double sinks, and mod details and accessories compliment this sophisticated yet playful bathroom for kids and adults alike.
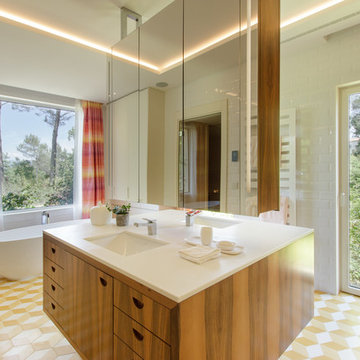
wearebuff.com, Frederic Baillod
ニースにあるミッドセンチュリースタイルのおしゃれなマスターバスルーム (フラットパネル扉のキャビネット、中間色木目調キャビネット、置き型浴槽、白いタイル、サブウェイタイル、白い壁、モザイクタイル、アンダーカウンター洗面器、黄色い床、白い洗面カウンター) の写真
ニースにあるミッドセンチュリースタイルのおしゃれなマスターバスルーム (フラットパネル扉のキャビネット、中間色木目調キャビネット、置き型浴槽、白いタイル、サブウェイタイル、白い壁、モザイクタイル、アンダーカウンター洗面器、黄色い床、白い洗面カウンター) の写真
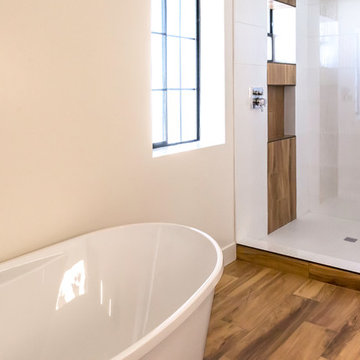
L Reeder Photography
フェニックスにある高級な巨大なミッドセンチュリースタイルのおしゃれなマスターバスルーム (置き型浴槽、アルコーブ型シャワー、白いタイル、磁器タイル、白い壁、淡色無垢フローリング、黄色い床) の写真
フェニックスにある高級な巨大なミッドセンチュリースタイルのおしゃれなマスターバスルーム (置き型浴槽、アルコーブ型シャワー、白いタイル、磁器タイル、白い壁、淡色無垢フローリング、黄色い床) の写真
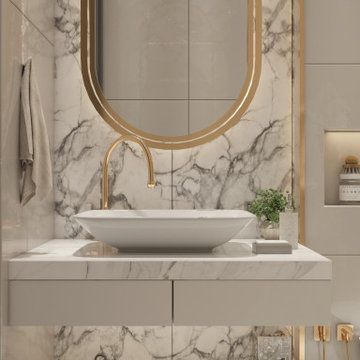
ロンドンにあるラグジュアリーな小さなミッドセンチュリースタイルのおしゃれなマスターバスルーム (白いタイル、大理石タイル、大理石の床、オーバーカウンターシンク、大理石の洗面台、黄色い床、白い洗面カウンター、洗面台1つ、フローティング洗面台) の写真
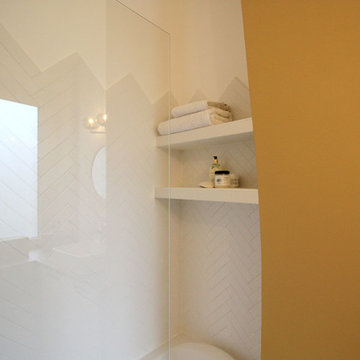
パリにある小さなミッドセンチュリースタイルのおしゃれな浴室 (インセット扉のキャビネット、白いキャビネット、アンダーマウント型浴槽、洗い場付きシャワー、白いタイル、ボーダータイル、黄色い壁、セメントタイルの床、オーバーカウンターシンク、木製洗面台、黄色い床) の写真
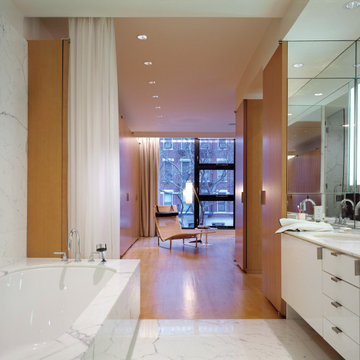
This rare 1950’s glass-fronted townhouse on Manhattan’s Upper East Side underwent a modern renovation to create plentiful space for a family. An additional floor was added to the two-story building, extending the façade vertically while respecting the vocabulary of the original structure. A large, open living area on the first floor leads through to a kitchen overlooking the rear garden. Cantilevered stairs lead to the master bedroom and two children’s rooms on the second floor and continue to a media room and offices above. A large skylight floods the atrium with daylight, illuminating the main level through translucent glass-block floors.
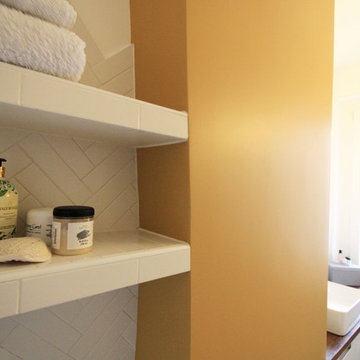
パリにある小さなミッドセンチュリースタイルのおしゃれな浴室 (インセット扉のキャビネット、白いキャビネット、アンダーマウント型浴槽、洗い場付きシャワー、白いタイル、ボーダータイル、黄色い壁、セメントタイルの床、オーバーカウンターシンク、木製洗面台、黄色い床) の写真
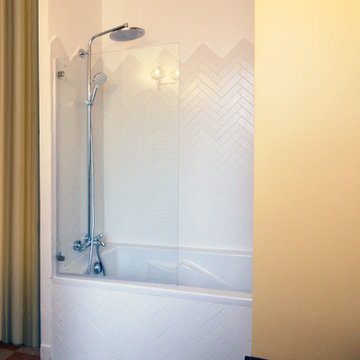
パリにある小さなミッドセンチュリースタイルのおしゃれな浴室 (インセット扉のキャビネット、白いキャビネット、アンダーマウント型浴槽、洗い場付きシャワー、白いタイル、ボーダータイル、黄色い壁、セメントタイルの床、オーバーカウンターシンク、木製洗面台、黄色い床) の写真
ミッドセンチュリースタイルの浴室・バスルーム (黄色い床、白いタイル) の写真
1