ミッドセンチュリースタイルの浴室・バスルーム (緑の床、オープンシャワー) の写真
絞り込み:
資材コスト
並び替え:今日の人気順
写真 1〜20 枚目(全 21 枚)
1/4

This primary bathroom renovation-addition incorporates a beautiful Fireclay tile color on the floor, carried through to the wall backsplash. We created a wet room that houses a freestanding tub and shower as the client wanted both in a relatively limited space. The recessed medicine cabinets act as both mirror and additional storage. The horizontal grain rift cut oak vanity adds warmth to the space. A large skylight sits over the shower - tub to bring in a tons of natural light.

Able and Baker, Inc.
ロサンゼルスにある高級な中くらいなミッドセンチュリースタイルのおしゃれなバスルーム (浴槽なし) (フラットパネル扉のキャビネット、淡色木目調キャビネット、アルコーブ型浴槽、シャワー付き浴槽 、ベージュのタイル、白いタイル、セラミックタイル、白い壁、セラミックタイルの床、アンダーカウンター洗面器、人工大理石カウンター、緑の床、オープンシャワー、白い洗面カウンター) の写真
ロサンゼルスにある高級な中くらいなミッドセンチュリースタイルのおしゃれなバスルーム (浴槽なし) (フラットパネル扉のキャビネット、淡色木目調キャビネット、アルコーブ型浴槽、シャワー付き浴槽 、ベージュのタイル、白いタイル、セラミックタイル、白い壁、セラミックタイルの床、アンダーカウンター洗面器、人工大理石カウンター、緑の床、オープンシャワー、白い洗面カウンター) の写真
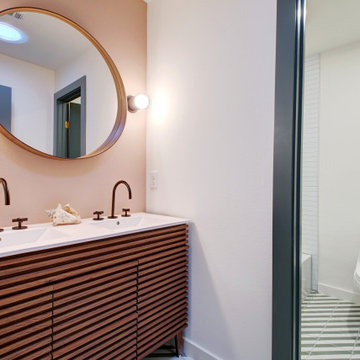
This mid-century modern kids' bathroom features a compact double vanity, black fixtures, and fun sconces
オースティンにあるお手頃価格の中くらいなミッドセンチュリースタイルのおしゃれな子供用バスルーム (一体型トイレ 、磁器タイルの床、緑の床、家具調キャビネット、中間色木目調キャビネット、アルコーブ型浴槽、シャワー付き浴槽 、白いタイル、磁器タイル、ピンクの壁、一体型シンク、人工大理石カウンター、オープンシャワー、白い洗面カウンター、トイレ室、洗面台2つ、独立型洗面台) の写真
オースティンにあるお手頃価格の中くらいなミッドセンチュリースタイルのおしゃれな子供用バスルーム (一体型トイレ 、磁器タイルの床、緑の床、家具調キャビネット、中間色木目調キャビネット、アルコーブ型浴槽、シャワー付き浴槽 、白いタイル、磁器タイル、ピンクの壁、一体型シンク、人工大理石カウンター、オープンシャワー、白い洗面カウンター、トイレ室、洗面台2つ、独立型洗面台) の写真

Timeless subway tile paired with a geometric, colored mosaic brings this bath to new life.
ワシントンD.C.にあるお手頃価格の小さなミッドセンチュリースタイルのおしゃれな子供用バスルーム (フラットパネル扉のキャビネット、茶色いキャビネット、アルコーブ型浴槽、シャワー付き浴槽 、分離型トイレ、白いタイル、セラミックタイル、白い壁、大理石の床、アンダーカウンター洗面器、クオーツストーンの洗面台、緑の床、オープンシャワー、グレーの洗面カウンター、洗面台1つ、フローティング洗面台) の写真
ワシントンD.C.にあるお手頃価格の小さなミッドセンチュリースタイルのおしゃれな子供用バスルーム (フラットパネル扉のキャビネット、茶色いキャビネット、アルコーブ型浴槽、シャワー付き浴槽 、分離型トイレ、白いタイル、セラミックタイル、白い壁、大理石の床、アンダーカウンター洗面器、クオーツストーンの洗面台、緑の床、オープンシャワー、グレーの洗面カウンター、洗面台1つ、フローティング洗面台) の写真
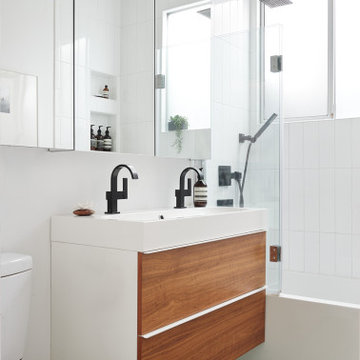
サンフランシスコにあるミッドセンチュリースタイルのおしゃれな浴室 (フラットパネル扉のキャビネット、中間色木目調キャビネット、アルコーブ型浴槽、シャワー付き浴槽 、白いタイル、コンソール型シンク、緑の床、オープンシャワー、洗面台2つ、フローティング洗面台) の写真
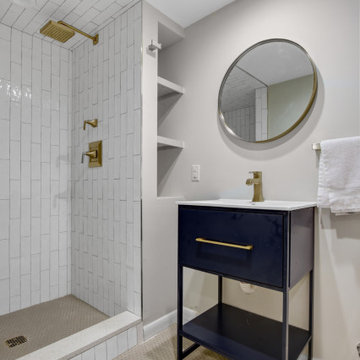
ニューヨークにある中くらいなミッドセンチュリースタイルのおしゃれなバスルーム (浴槽なし) (白いキャビネット、アルコーブ型シャワー、グレーのタイル、ガラスタイル、ベージュの壁、アンダーカウンター洗面器、緑の床、オープンシャワー、白い洗面カウンター) の写真
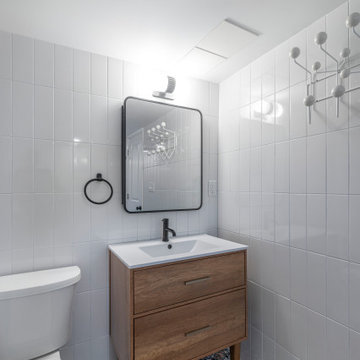
ワシントンD.C.にある高級な中くらいなミッドセンチュリースタイルのおしゃれな浴室 (家具調キャビネット、中間色木目調キャビネット、アルコーブ型シャワー、分離型トイレ、白いタイル、磁器タイル、白い壁、磁器タイルの床、一体型シンク、緑の床、オープンシャワー、ニッチ、独立型洗面台) の写真
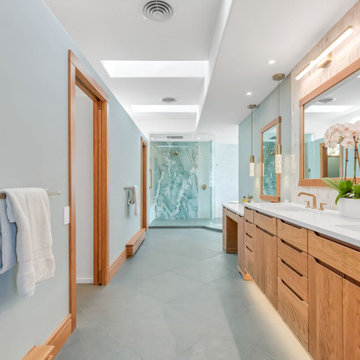
Master Bathroom Renovation
デンバーにあるミッドセンチュリースタイルのおしゃれなマスターバスルーム (家具調キャビネット、中間色木目調キャビネット、置き型浴槽、バリアフリー、一体型トイレ 、白いタイル、大理石タイル、緑の壁、スレートの床、アンダーカウンター洗面器、クオーツストーンの洗面台、緑の床、オープンシャワー、白い洗面カウンター、トイレ室、洗面台2つ、フローティング洗面台) の写真
デンバーにあるミッドセンチュリースタイルのおしゃれなマスターバスルーム (家具調キャビネット、中間色木目調キャビネット、置き型浴槽、バリアフリー、一体型トイレ 、白いタイル、大理石タイル、緑の壁、スレートの床、アンダーカウンター洗面器、クオーツストーンの洗面台、緑の床、オープンシャワー、白い洗面カウンター、トイレ室、洗面台2つ、フローティング洗面台) の写真
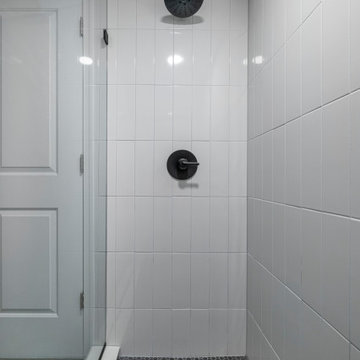
ワシントンD.C.にある高級な中くらいなミッドセンチュリースタイルのおしゃれな浴室 (家具調キャビネット、中間色木目調キャビネット、アルコーブ型シャワー、分離型トイレ、白いタイル、磁器タイル、白い壁、磁器タイルの床、一体型シンク、緑の床、オープンシャワー、ニッチ、独立型洗面台) の写真
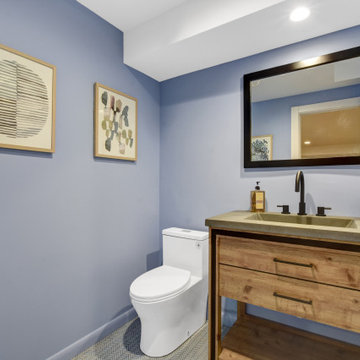
ニューヨークにある中くらいなミッドセンチュリースタイルのおしゃれなバスルーム (浴槽なし) (白いキャビネット、アルコーブ型シャワー、グレーのタイル、ガラスタイル、ベージュの壁、アンダーカウンター洗面器、緑の床、オープンシャワー、白い洗面カウンター) の写真

This primary bathroom renovation-addition incorporates a beautiful Fireclay tile color on the floor, carried through to the wall backsplash. We created a wet room that houses a freestanding tub and shower as the client wanted both in a relatively limited space. The recessed medicine cabinets act as both mirror and additional storage. The horizontal grain rift cut oak vanity adds warmth to the space. A large skylight sits over the shower - tub to bring in a tons of natural light.
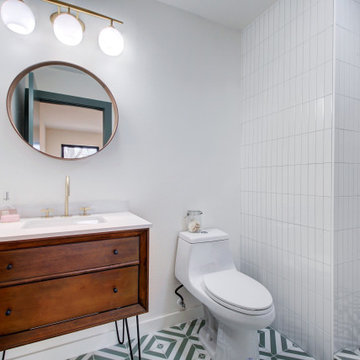
This mid-century modern 3/4 bathroom features a vanity with hairpin legs, brass and black fixtures, and colorful tile
オースティンにあるお手頃価格の小さなミッドセンチュリースタイルのおしゃれなバスルーム (浴槽なし) (フラットパネル扉のキャビネット、中間色木目調キャビネット、アルコーブ型シャワー、一体型トイレ 、白いタイル、磁器タイル、白い壁、磁器タイルの床、アンダーカウンター洗面器、クオーツストーンの洗面台、緑の床、オープンシャワー、白い洗面カウンター、洗面台1つ、独立型洗面台) の写真
オースティンにあるお手頃価格の小さなミッドセンチュリースタイルのおしゃれなバスルーム (浴槽なし) (フラットパネル扉のキャビネット、中間色木目調キャビネット、アルコーブ型シャワー、一体型トイレ 、白いタイル、磁器タイル、白い壁、磁器タイルの床、アンダーカウンター洗面器、クオーツストーンの洗面台、緑の床、オープンシャワー、白い洗面カウンター、洗面台1つ、独立型洗面台) の写真
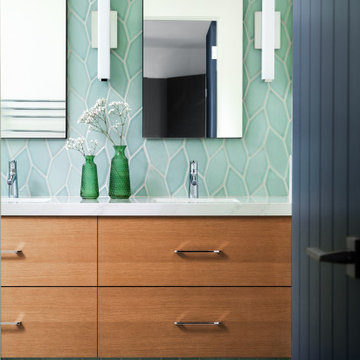
This primary bathroom renovation-addition incorporates a beautiful Fireclay tile color on the floor, carried through to the wall backsplash. We created a wet room that houses a freestanding tub and shower as the client wanted both in a relatively limited space. The recessed medicine cabinets act as both mirror and additional storage. The horizontal grain rift cut oak vanity adds warmth to the space. A large skylight sits over the shower - tub to bring in a tons of natural light.
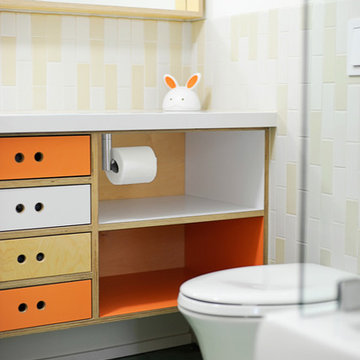
Able and Baker, Inc.
ロサンゼルスにある高級な中くらいなミッドセンチュリースタイルのおしゃれなバスルーム (浴槽なし) (フラットパネル扉のキャビネット、淡色木目調キャビネット、アルコーブ型浴槽、シャワー付き浴槽 、ベージュのタイル、白いタイル、セラミックタイル、白い壁、セラミックタイルの床、アンダーカウンター洗面器、人工大理石カウンター、緑の床、オープンシャワー) の写真
ロサンゼルスにある高級な中くらいなミッドセンチュリースタイルのおしゃれなバスルーム (浴槽なし) (フラットパネル扉のキャビネット、淡色木目調キャビネット、アルコーブ型浴槽、シャワー付き浴槽 、ベージュのタイル、白いタイル、セラミックタイル、白い壁、セラミックタイルの床、アンダーカウンター洗面器、人工大理石カウンター、緑の床、オープンシャワー) の写真

This primary bathroom renovation-addition incorporates a beautiful Fireclay tile color on the floor, carried through to the wall backsplash. We created a wet room that houses a freestanding tub and shower as the client wanted both in a relatively limited space. The recessed medicine cabinets act as both mirror and additional storage. The horizontal grain rift cut oak vanity adds warmth to the space. A large skylight sits over the shower - tub to bring in a tons of natural light.
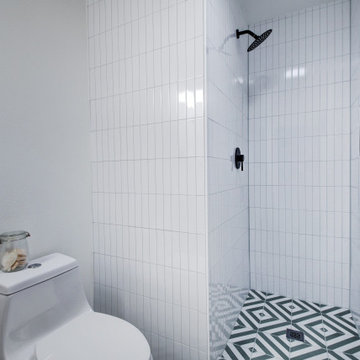
This mid-century modern 3/4 bathroom features a vanity with hairpin legs, brass and black fixtures, and colorful tile
オースティンにあるお手頃価格の小さなミッドセンチュリースタイルのおしゃれなバスルーム (浴槽なし) (フラットパネル扉のキャビネット、中間色木目調キャビネット、アルコーブ型シャワー、一体型トイレ 、白いタイル、磁器タイル、白い壁、磁器タイルの床、アンダーカウンター洗面器、クオーツストーンの洗面台、緑の床、オープンシャワー、白い洗面カウンター、ニッチ、洗面台1つ、独立型洗面台) の写真
オースティンにあるお手頃価格の小さなミッドセンチュリースタイルのおしゃれなバスルーム (浴槽なし) (フラットパネル扉のキャビネット、中間色木目調キャビネット、アルコーブ型シャワー、一体型トイレ 、白いタイル、磁器タイル、白い壁、磁器タイルの床、アンダーカウンター洗面器、クオーツストーンの洗面台、緑の床、オープンシャワー、白い洗面カウンター、ニッチ、洗面台1つ、独立型洗面台) の写真
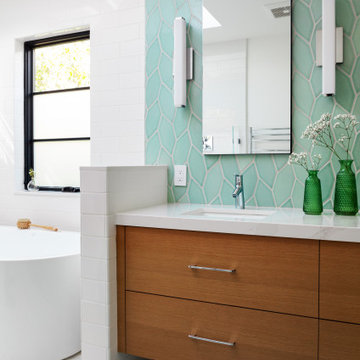
This primary bathroom renovation-addition incorporates a beautiful Fireclay tile color on the floor, carried through to the wall backsplash. We created a wet room that houses a freestanding tub and shower as the client wanted both in a relatively limited space. The recessed medicine cabinets act as both mirror and additional storage. The horizontal grain rift cut oak vanity adds warmth to the space. A large skylight sits over the shower - tub to bring in a tons of natural light.
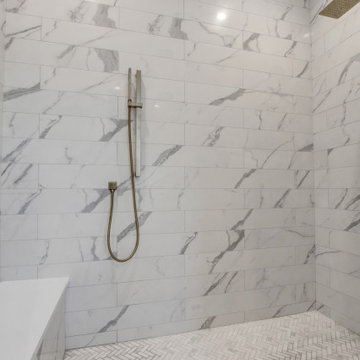
ニューヨークにある中くらいなミッドセンチュリースタイルのおしゃれなバスルーム (浴槽なし) (白いキャビネット、アルコーブ型シャワー、グレーのタイル、ガラスタイル、ベージュの壁、アンダーカウンター洗面器、緑の床、オープンシャワー、白い洗面カウンター) の写真
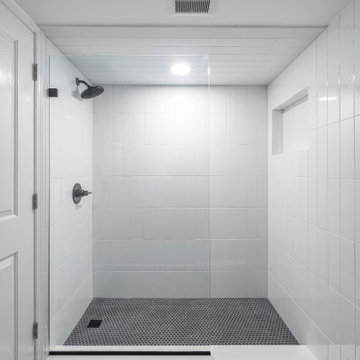
ワシントンD.C.にある高級な中くらいなミッドセンチュリースタイルのおしゃれな浴室 (家具調キャビネット、中間色木目調キャビネット、アルコーブ型シャワー、分離型トイレ、白いタイル、磁器タイル、白い壁、磁器タイルの床、一体型シンク、緑の床、オープンシャワー、ニッチ、独立型洗面台) の写真
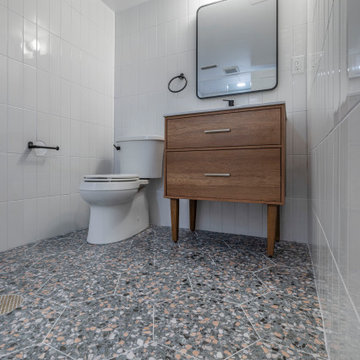
ワシントンD.C.にある高級な中くらいなミッドセンチュリースタイルのおしゃれな浴室 (家具調キャビネット、中間色木目調キャビネット、アルコーブ型シャワー、分離型トイレ、白いタイル、磁器タイル、白い壁、磁器タイルの床、一体型シンク、緑の床、オープンシャワー、ニッチ、独立型洗面台) の写真
ミッドセンチュリースタイルの浴室・バスルーム (緑の床、オープンシャワー) の写真
1