白いミッドセンチュリースタイルの浴室・バスルーム (シャワーカーテン、フローティング洗面台) の写真
絞り込み:
資材コスト
並び替え:今日の人気順
写真 1〜20 枚目(全 37 枚)
1/5

Download our free ebook, Creating the Ideal Kitchen. DOWNLOAD NOW
Designed by: Susan Klimala, CKD, CBD
Photography by: Michael Kaskel
For more information on kitchen, bath and interior design ideas go to: www.kitchenstudio-ge.com
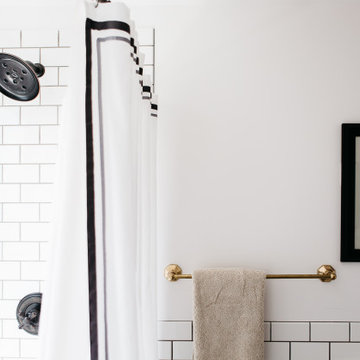
Mixing metals is an easy way to add interest and elevate any space.
フィラデルフィアにあるお手頃価格の広いミッドセンチュリースタイルのおしゃれな子供用バスルーム (シェーカースタイル扉のキャビネット、濃色木目調キャビネット、アルコーブ型浴槽、シャワー付き浴槽 、分離型トイレ、白いタイル、サブウェイタイル、白い壁、セメントタイルの床、アンダーカウンター洗面器、クオーツストーンの洗面台、マルチカラーの床、シャワーカーテン、白い洗面カウンター、ニッチ、洗面台2つ、フローティング洗面台) の写真
フィラデルフィアにあるお手頃価格の広いミッドセンチュリースタイルのおしゃれな子供用バスルーム (シェーカースタイル扉のキャビネット、濃色木目調キャビネット、アルコーブ型浴槽、シャワー付き浴槽 、分離型トイレ、白いタイル、サブウェイタイル、白い壁、セメントタイルの床、アンダーカウンター洗面器、クオーツストーンの洗面台、マルチカラーの床、シャワーカーテン、白い洗面カウンター、ニッチ、洗面台2つ、フローティング洗面台) の写真
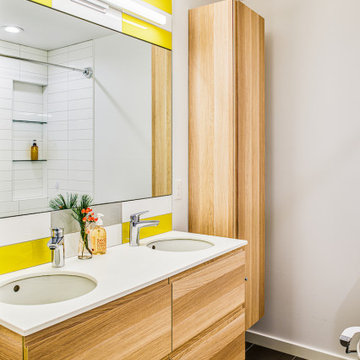
Wide subway tile is used to revamp this hall bathroom. Design and construction by Meadowlark Design + Build in Ann Arbor, Michigan. Professional photography by Sean Carter.
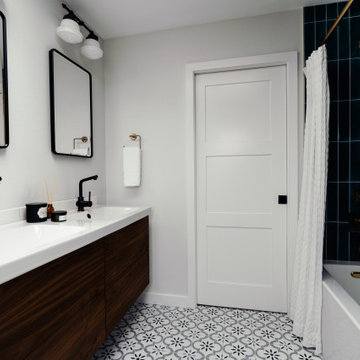
Reconfigure master bathroom and closet to add more storage and create better layout
シアトルにある高級な中くらいなミッドセンチュリースタイルのおしゃれなマスターバスルーム (フラットパネル扉のキャビネット、中間色木目調キャビネット、アルコーブ型浴槽、アルコーブ型シャワー、磁器タイルの床、クオーツストーンの洗面台、シャワーカーテン、白い洗面カウンター、洗面台2つ、フローティング洗面台) の写真
シアトルにある高級な中くらいなミッドセンチュリースタイルのおしゃれなマスターバスルーム (フラットパネル扉のキャビネット、中間色木目調キャビネット、アルコーブ型浴槽、アルコーブ型シャワー、磁器タイルの床、クオーツストーンの洗面台、シャワーカーテン、白い洗面カウンター、洗面台2つ、フローティング洗面台) の写真

The tub/shower area also provide plenty of storage with niche areas that can be used while showering or bathing. Providing safe entry and use in the bathing area was important for this homeowner.

This is a close up of the vanity. The round mirror breaks up all the squares in the space.
ロサンゼルスにあるお手頃価格の小さなミッドセンチュリースタイルのおしゃれな浴室 (フラットパネル扉のキャビネット、白いキャビネット、アルコーブ型浴槽、シャワー付き浴槽 、一体型トイレ 、白いタイル、ガラスタイル、白い壁、無垢フローリング、オーバーカウンターシンク、人工大理石カウンター、茶色い床、シャワーカーテン、白い洗面カウンター、洗面台1つ、フローティング洗面台、壁紙) の写真
ロサンゼルスにあるお手頃価格の小さなミッドセンチュリースタイルのおしゃれな浴室 (フラットパネル扉のキャビネット、白いキャビネット、アルコーブ型浴槽、シャワー付き浴槽 、一体型トイレ 、白いタイル、ガラスタイル、白い壁、無垢フローリング、オーバーカウンターシンク、人工大理石カウンター、茶色い床、シャワーカーテン、白い洗面カウンター、洗面台1つ、フローティング洗面台、壁紙) の写真
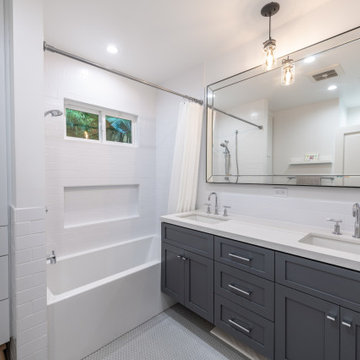
This modern grey and white guest bathroom has a timeless yet chic style. The dark grey double vanity and white linen closet cabinets blend wonderful with the white subway tiles and walls.
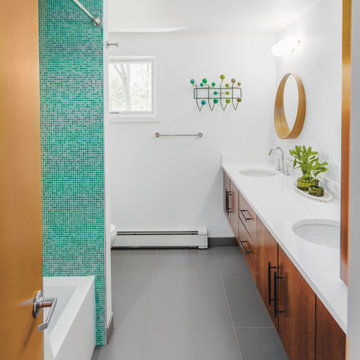
デトロイトにあるお手頃価格の中くらいなミッドセンチュリースタイルのおしゃれな子供用バスルーム (フラットパネル扉のキャビネット、茶色いキャビネット、アルコーブ型浴槽、シャワー付き浴槽 、一体型トイレ 、緑のタイル、セラミックタイル、白い壁、セラミックタイルの床、アンダーカウンター洗面器、珪岩の洗面台、グレーの床、シャワーカーテン、白い洗面カウンター、洗面台2つ、フローティング洗面台) の写真
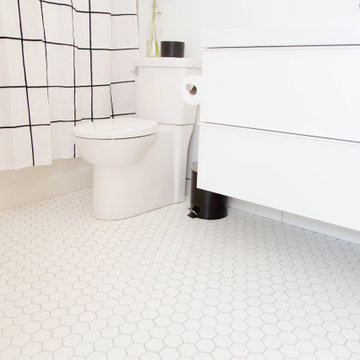
カルガリーにあるお手頃価格の小さなミッドセンチュリースタイルのおしゃれな浴室 (フラットパネル扉のキャビネット、白いキャビネット、ドロップイン型浴槽、シャワー付き浴槽 、一体型トイレ 、白いタイル、サブウェイタイル、白い壁、モザイクタイル、一体型シンク、人工大理石カウンター、グレーの床、シャワーカーテン、白い洗面カウンター、洗面台1つ、フローティング洗面台) の写真
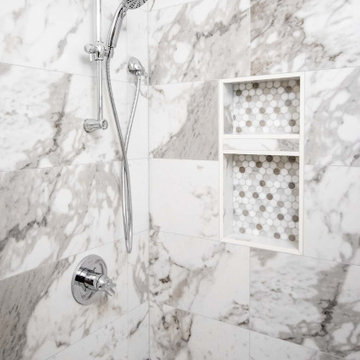
Guest bathroom was attached to master bathroom, so enclosed bathroom to itself and updated everything. Kept bath tub. Tiled shower with marbled look. Pebble niche to match other bathroom in house. New modern lighting.
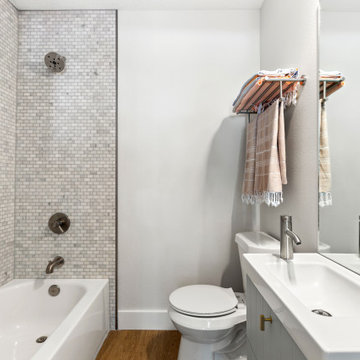
When we took on this renovation, there was a strange, elongated walk-in-shower. Since this bathroom was shared between 2 bedrooms, we suggested partitioning the odd shower and using the space to add a bathtub and a nice, large closet to make better use of the space. We installed a floating ikea vanity and upgraded it with fronts from semihandmade and some jazzy cabinet hardware
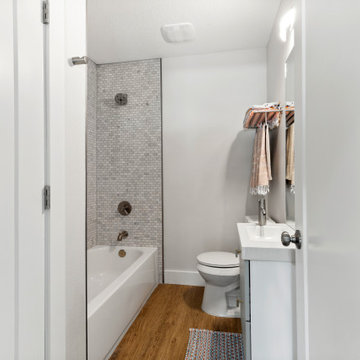
When we took on this renovation, there was a strange, elongated walk-in-shower. Since this bathroom was shared between 2 bedrooms, we suggested partitioning the odd shower and using the space to add a bathtub and a nice, large closet to make better use of the space.

Experience the latest renovation by TK Homes with captivating Mid Century contemporary design by Jessica Koltun Home. Offering a rare opportunity in the Preston Hollow neighborhood, this single story ranch home situated on a prime lot has been superbly rebuilt to new construction specifications for an unparalleled showcase of quality and style. The mid century inspired color palette of textured whites and contrasting blacks flow throughout the wide-open floor plan features a formal dining, dedicated study, and Kitchen Aid Appliance Chef's kitchen with 36in gas range, and double island. Retire to your owner's suite with vaulted ceilings, an oversized shower completely tiled in Carrara marble, and direct access to your private courtyard. Three private outdoor areas offer endless opportunities for entertaining. Designer amenities include white oak millwork, tongue and groove shiplap, marble countertops and tile, and a high end lighting, plumbing, & hardware.
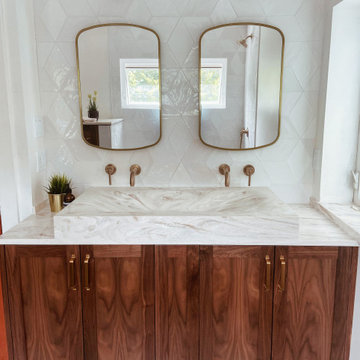
Step into our luxurious mid-century bathroom featuring a captivating double walnut vanity with integrated stone sinks, adorned with elegant gold accents. The warm, rich tones of the walnut complement the natural beauty of the stone, while the gold accents add a touch of opulence.

Download our free ebook, Creating the Ideal Kitchen. DOWNLOAD NOW
Designed by: Susan Klimala, CKD, CBD
Photography by: Michael Kaskel
For more information on kitchen, bath and interior design ideas go to: www.kitchenstudio-ge.com
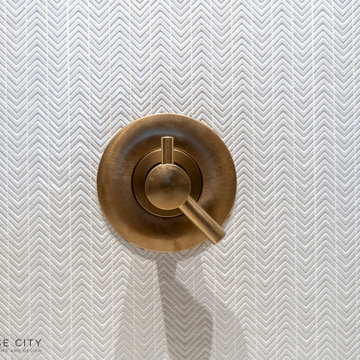
Elegant guest bathroom with gold and white tiles. Luxurious design and unmatched craftsmanship by Paradise City inc
マイアミにある高級な小さなミッドセンチュリースタイルのおしゃれなバスルーム (浴槽なし) (フラットパネル扉のキャビネット、ベージュのキャビネット、アルコーブ型浴槽、シャワー付き浴槽 、壁掛け式トイレ、白いタイル、セラミックタイル、白い壁、磁器タイルの床、一体型シンク、ガラスの洗面台、白い床、シャワーカーテン、ベージュのカウンター、トイレ室、洗面台1つ、フローティング洗面台、格子天井) の写真
マイアミにある高級な小さなミッドセンチュリースタイルのおしゃれなバスルーム (浴槽なし) (フラットパネル扉のキャビネット、ベージュのキャビネット、アルコーブ型浴槽、シャワー付き浴槽 、壁掛け式トイレ、白いタイル、セラミックタイル、白い壁、磁器タイルの床、一体型シンク、ガラスの洗面台、白い床、シャワーカーテン、ベージュのカウンター、トイレ室、洗面台1つ、フローティング洗面台、格子天井) の写真
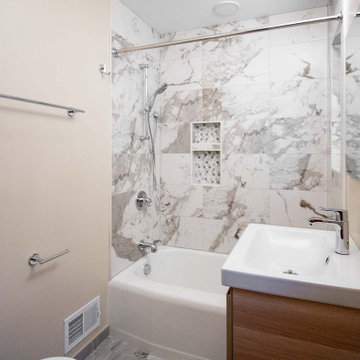
Guest bathroom was attached to master bathroom, so enclosed bathroom to itself and updated everything. Kept bath tub. Tiled shower with marbled look. Pebble niche to match other bathroom in house. New modern lighting.
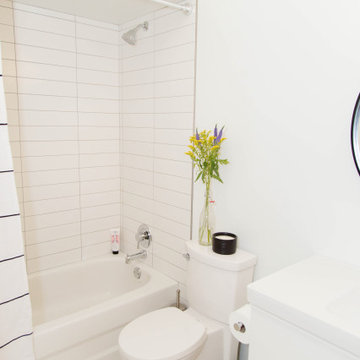
カルガリーにあるお手頃価格の小さなミッドセンチュリースタイルのおしゃれな浴室 (フラットパネル扉のキャビネット、白いキャビネット、ドロップイン型浴槽、シャワー付き浴槽 、一体型トイレ 、白いタイル、サブウェイタイル、白い壁、モザイクタイル、一体型シンク、人工大理石カウンター、グレーの床、シャワーカーテン、白い洗面カウンター、洗面台1つ、フローティング洗面台) の写真
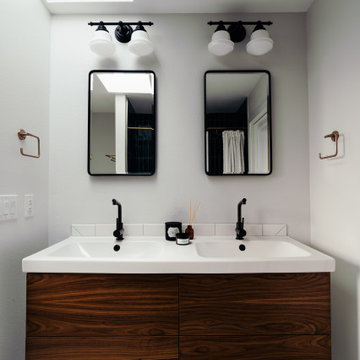
Reconfigure master bathroom and closet to add more storage and create better layout
シアトルにある高級な中くらいなミッドセンチュリースタイルのおしゃれなマスターバスルーム (フラットパネル扉のキャビネット、中間色木目調キャビネット、アルコーブ型浴槽、アルコーブ型シャワー、磁器タイルの床、クオーツストーンの洗面台、シャワーカーテン、白い洗面カウンター、洗面台2つ、フローティング洗面台) の写真
シアトルにある高級な中くらいなミッドセンチュリースタイルのおしゃれなマスターバスルーム (フラットパネル扉のキャビネット、中間色木目調キャビネット、アルコーブ型浴槽、アルコーブ型シャワー、磁器タイルの床、クオーツストーンの洗面台、シャワーカーテン、白い洗面カウンター、洗面台2つ、フローティング洗面台) の写真
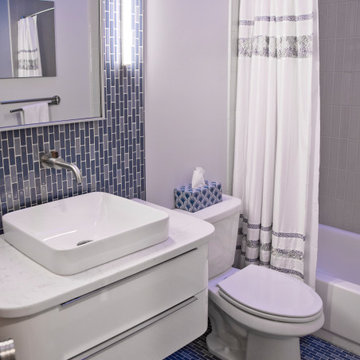
A two-bed, two-bath condo located in the Historic Capitol Hill neighborhood of Washington, DC was reimagined with the clean lined sensibilities and celebration of beautiful materials found in Mid-Century Modern designs. A soothing gray-green color palette sets the backdrop for cherry cabinetry and white oak floors. Specialty lighting, handmade tile, and a slate clad corner fireplace further elevate the space. A new Trex deck with cable railing system connects the home to the outdoors.
白いミッドセンチュリースタイルの浴室・バスルーム (シャワーカーテン、フローティング洗面台) の写真
1