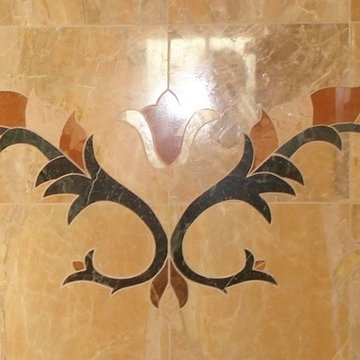オレンジのミッドセンチュリースタイルの浴室・バスルーム (モザイクタイル) の写真
絞り込み:
資材コスト
並び替え:今日の人気順
写真 1〜8 枚目(全 8 枚)
1/4
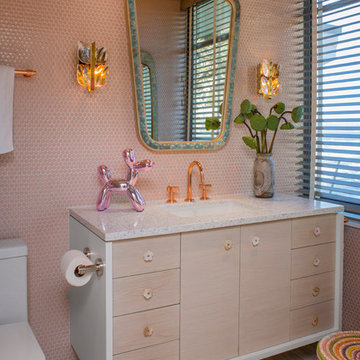
他の地域にあるミッドセンチュリースタイルのおしゃれな浴室 (フラットパネル扉のキャビネット、淡色木目調キャビネット、ピンクのタイル、モザイクタイル、アンダーカウンター洗面器、茶色い床、白い洗面カウンター) の写真
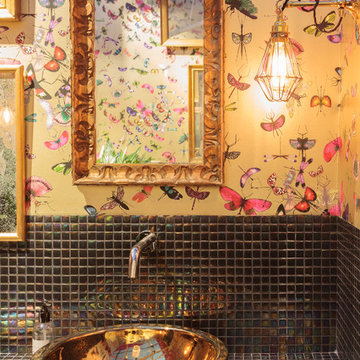
El lujo de un baño Urban Chic | El invernadero de los Peñotes
Proyecto: Pepe Leal
Foto: Cristina Calvo
Mosaico de vidrio: Hisbalit | Urban Chic 500
マドリードにあるミッドセンチュリースタイルのおしゃれなマスターバスルーム (モザイクタイル、モザイクタイル、グレーの床、グレーの洗面カウンター) の写真
マドリードにあるミッドセンチュリースタイルのおしゃれなマスターバスルーム (モザイクタイル、モザイクタイル、グレーの床、グレーの洗面カウンター) の写真

The en Suite Bath includes a large tub as well as Prairie-style cabinetry and custom tile-work.
The homeowner had previously updated their mid-century home to match their Prairie-style preferences - completing the Kitchen, Living and DIning Rooms. This project included a complete redesign of the Bedroom wing, including Master Bedroom Suite, guest Bedrooms, and 3 Baths; as well as the Office/Den and Dining Room, all to meld the mid-century exterior with expansive windows and a new Prairie-influenced interior. Large windows (existing and new to match ) let in ample daylight and views to their expansive gardens.
Photography by homeowner.
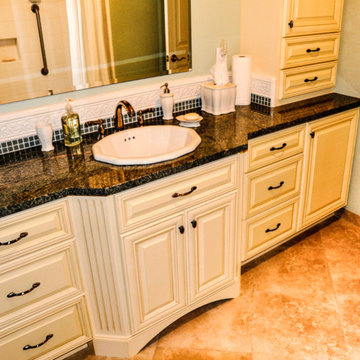
サンフランシスコにある中くらいなミッドセンチュリースタイルのおしゃれな浴室 (レイズドパネル扉のキャビネット、白いキャビネット、グレーのタイル、モザイクタイル、緑の壁、トラバーチンの床、オーバーカウンターシンク、御影石の洗面台) の写真
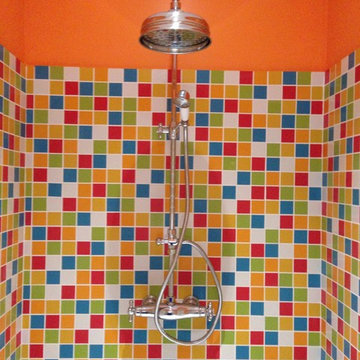
レンヌにあるお手頃価格の小さなミッドセンチュリースタイルのおしゃれなバスルーム (浴槽なし) (オープン型シャワー、マルチカラーのタイル、モザイクタイル、マルチカラーの壁) の写真
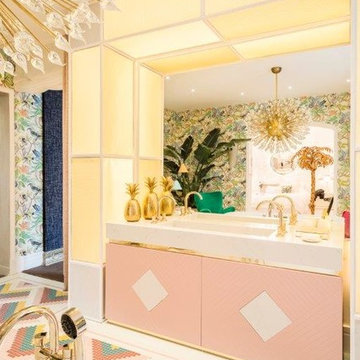
Nuria Alía Studio creó para Casa Decor 2017 un cuarto de baño cálido, íntimo, confortable y divertido para despertar los sentidos de los usuarios.
La zona de las cabinas tiene un diseño limpio para conseguir la máxima relajación. Por el contrario, el rincón de estar envuelve al usuario de una selva que invita a soñar y a evadirse de la rutina. En el centro de la estancia, una bañera exenta bajo una imponente lámpara y un gran espejo al lado para poder vestirse.
Como guinda del pastel y pieza clave en el proyecto, Hisbalit ha convertido en mosaico de vidrio un diseño de la interiorista con guiño Art Déco, gracias a su servicio de personalización. El diseño hace de alfombra en todo el espacio unificándolo y aportando ese punto divertido y creativo que no se debería perder nunca. Además, la firma también interviene en una de las paredes con el color 255 de su colección Unicolor, en formato cuadrado y acabado en brillo.

The en Suite Bath includes a large tub as well as Prairie-style cabinetry and custom tile-work.
The homeowner had previously updated their mid-century home to match their Prairie-style preferences - completing the Kitchen, Living and DIning Rooms. This project included a complete redesign of the Bedroom wing, including Master Bedroom Suite, guest Bedrooms, and 3 Baths; as well as the Office/Den and Dining Room, all to meld the mid-century exterior with expansive windows and a new Prairie-influenced interior. Large windows (existing and new to match ) let in ample daylight and views to their expansive gardens.
Photography by homeowner.
オレンジのミッドセンチュリースタイルの浴室・バスルーム (モザイクタイル) の写真
1
