ミッドセンチュリースタイルの浴室・バスルーム (濃色木目調キャビネット、オープンシャワー) の写真
絞り込み:
資材コスト
並び替え:今日の人気順
写真 1〜20 枚目(全 187 枚)
1/4

サンフランシスコにある広いミッドセンチュリースタイルのおしゃれなマスターバスルーム (フラットパネル扉のキャビネット、濃色木目調キャビネット、置き型浴槽、洗い場付きシャワー、大理石タイル、無垢フローリング、アンダーカウンター洗面器、茶色い床、オープンシャワー、グレーのタイル、白いタイル、茶色い壁、珪岩の洗面台、白い洗面カウンター) の写真

サクラメントにある高級な中くらいなミッドセンチュリースタイルのおしゃれなマスターバスルーム (フラットパネル扉のキャビネット、濃色木目調キャビネット、アルコーブ型浴槽、シャワー付き浴槽 、オレンジの壁、アンダーカウンター洗面器、オープンシャワー、洗面台2つ、フローティング洗面台) の写真

他の地域にある中くらいなミッドセンチュリースタイルのおしゃれなマスターバスルーム (フラットパネル扉のキャビネット、濃色木目調キャビネット、置き型浴槽、オープン型シャワー、一体型トイレ 、マルチカラーのタイル、白い壁、磁器タイルの床、一体型シンク、御影石の洗面台、ベージュの床、オープンシャワー、黒い洗面カウンター、洗面台1つ、造り付け洗面台) の写真
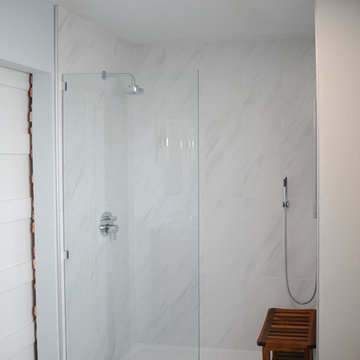
This customer wanted an oversize shower niche and we accommodated by making her a custom concrete niche.
コロンバスにある高級な中くらいなミッドセンチュリースタイルのおしゃれなマスターバスルーム (家具調キャビネット、濃色木目調キャビネット、オープン型シャワー、セラミックタイルの床、一体型シンク、コンクリートの洗面台、オープンシャワー、グレーの洗面カウンター) の写真
コロンバスにある高級な中くらいなミッドセンチュリースタイルのおしゃれなマスターバスルーム (家具調キャビネット、濃色木目調キャビネット、オープン型シャワー、セラミックタイルの床、一体型シンク、コンクリートの洗面台、オープンシャワー、グレーの洗面カウンター) の写真
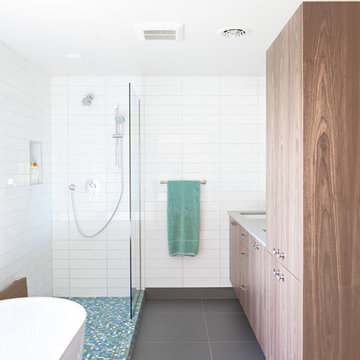
Winner of the 2018 Tour of Homes Best Remodel, this whole house re-design of a 1963 Bennet & Johnson mid-century raised ranch home is a beautiful example of the magic we can weave through the application of more sustainable modern design principles to existing spaces.
We worked closely with our client on extensive updates to create a modernized MCM gem.
Extensive alterations include:
- a completely redesigned floor plan to promote a more intuitive flow throughout
- vaulted the ceilings over the great room to create an amazing entrance and feeling of inspired openness
- redesigned entry and driveway to be more inviting and welcoming as well as to experientially set the mid-century modern stage
- the removal of a visually disruptive load bearing central wall and chimney system that formerly partitioned the homes’ entry, dining, kitchen and living rooms from each other
- added clerestory windows above the new kitchen to accentuate the new vaulted ceiling line and create a greater visual continuation of indoor to outdoor space
- drastically increased the access to natural light by increasing window sizes and opening up the floor plan
- placed natural wood elements throughout to provide a calming palette and cohesive Pacific Northwest feel
- incorporated Universal Design principles to make the home Aging In Place ready with wide hallways and accessible spaces, including single-floor living if needed
- moved and completely redesigned the stairway to work for the home’s occupants and be a part of the cohesive design aesthetic
- mixed custom tile layouts with more traditional tiling to create fun and playful visual experiences
- custom designed and sourced MCM specific elements such as the entry screen, cabinetry and lighting
- development of the downstairs for potential future use by an assisted living caretaker
- energy efficiency upgrades seamlessly woven in with much improved insulation, ductless mini splits and solar gain
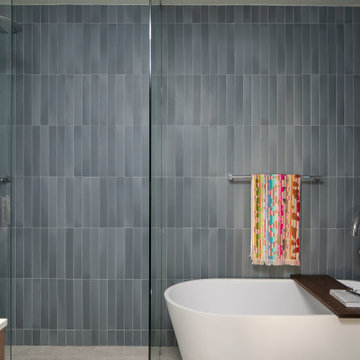
Main Bathroom
お手頃価格の中くらいなミッドセンチュリースタイルのおしゃれなマスターバスルーム (フラットパネル扉のキャビネット、濃色木目調キャビネット、置き型浴槽、バリアフリー、一体型トイレ 、青いタイル、セラミックタイル、青い壁、セラミックタイルの床、壁付け型シンク、クオーツストーンの洗面台、グレーの床、オープンシャワー、白い洗面カウンター、洗面台1つ、フローティング洗面台) の写真
お手頃価格の中くらいなミッドセンチュリースタイルのおしゃれなマスターバスルーム (フラットパネル扉のキャビネット、濃色木目調キャビネット、置き型浴槽、バリアフリー、一体型トイレ 、青いタイル、セラミックタイル、青い壁、セラミックタイルの床、壁付け型シンク、クオーツストーンの洗面台、グレーの床、オープンシャワー、白い洗面カウンター、洗面台1つ、フローティング洗面台) の写真
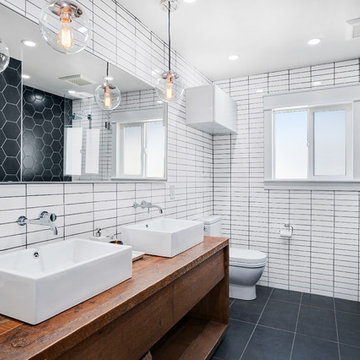
サンフランシスコにあるミッドセンチュリースタイルのおしゃれなマスターバスルーム (フラットパネル扉のキャビネット、濃色木目調キャビネット、ドロップイン型浴槽、シャワー付き浴槽 、黒いタイル、モノトーンのタイル、白いタイル、ボーダータイル、白い壁、ベッセル式洗面器、木製洗面台、黒い床、オープンシャワー、ブラウンの洗面カウンター) の写真
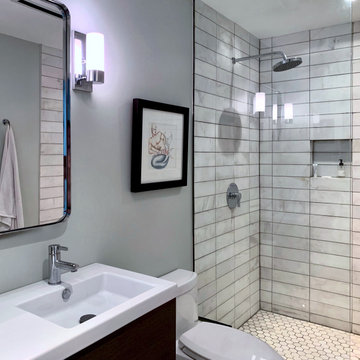
Marble clad guest bath with walk-in shower
ダラスにあるお手頃価格の小さなミッドセンチュリースタイルのおしゃれなバスルーム (浴槽なし) (フラットパネル扉のキャビネット、濃色木目調キャビネット、バリアフリー、一体型トイレ 、白いタイル、石タイル、グレーの壁、大理石の床、一体型シンク、人工大理石カウンター、白い床、オープンシャワー、白い洗面カウンター) の写真
ダラスにあるお手頃価格の小さなミッドセンチュリースタイルのおしゃれなバスルーム (浴槽なし) (フラットパネル扉のキャビネット、濃色木目調キャビネット、バリアフリー、一体型トイレ 、白いタイル、石タイル、グレーの壁、大理石の床、一体型シンク、人工大理石カウンター、白い床、オープンシャワー、白い洗面カウンター) の写真
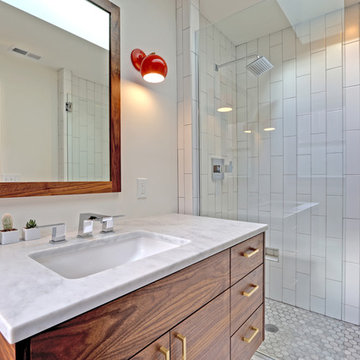
ポートランドにある高級な中くらいなミッドセンチュリースタイルのおしゃれなマスターバスルーム (フラットパネル扉のキャビネット、濃色木目調キャビネット、オープン型シャワー、一体型トイレ 、白いタイル、サブウェイタイル、白い壁、大理石の床、アンダーカウンター洗面器、大理石の洗面台、白い床、オープンシャワー) の写真
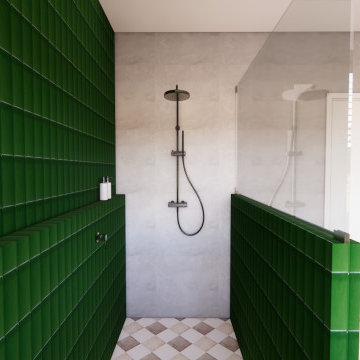
他の地域にあるお手頃価格の中くらいなミッドセンチュリースタイルのおしゃれなマスターバスルーム (レイズドパネル扉のキャビネット、濃色木目調キャビネット、オープン型シャワー、一体型トイレ 、ベージュのタイル、磁器タイル、ベージュの壁、磁器タイルの床、ベッセル式洗面器、木製洗面台、マルチカラーの床、オープンシャワー、ブラウンの洗面カウンター、ニッチ、洗面台1つ、フローティング洗面台) の写真
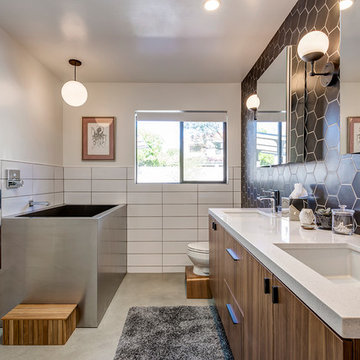
Master bath.
Rick Brazil Photography
フェニックスにあるミッドセンチュリースタイルのおしゃれなマスターバスルーム (フラットパネル扉のキャビネット、濃色木目調キャビネット、コーナー型浴槽、バリアフリー、一体型トイレ 、黒い壁、コンクリートの床、アンダーカウンター洗面器、グレーの床、オープンシャワー、白いタイル) の写真
フェニックスにあるミッドセンチュリースタイルのおしゃれなマスターバスルーム (フラットパネル扉のキャビネット、濃色木目調キャビネット、コーナー型浴槽、バリアフリー、一体型トイレ 、黒い壁、コンクリートの床、アンダーカウンター洗面器、グレーの床、オープンシャワー、白いタイル) の写真
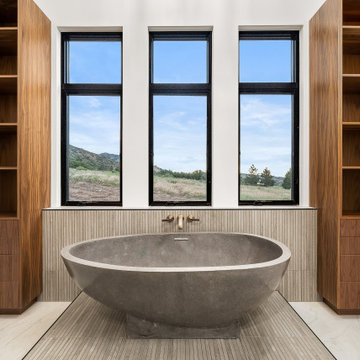
デンバーにある高級な広いミッドセンチュリースタイルのおしゃれなマスターバスルーム (フラットパネル扉のキャビネット、濃色木目調キャビネット、置き型浴槽、洗い場付きシャワー、壁掛け式トイレ、白いタイル、セラミックタイル、白い壁、セラミックタイルの床、アンダーカウンター洗面器、クオーツストーンの洗面台、白い床、オープンシャワー、白い洗面カウンター、トイレ室、洗面台2つ、造り付け洗面台、表し梁) の写真
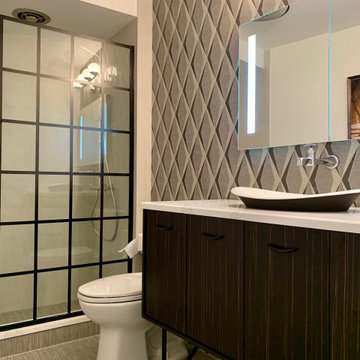
The vessel sink rests on the counter, its unique shape providing a contract to the patterned tile backsplash. The linen-look tile appears to be wallpaper at first glance. A walk-in shower creates an open, lofty-feel. Nickle-plated bath fixtures compliment the light fixture.
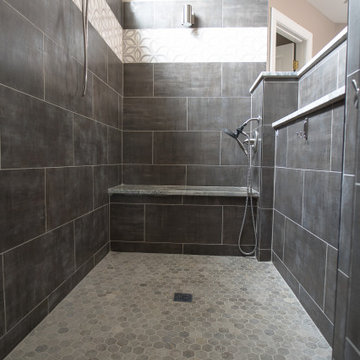
シャーロットにあるミッドセンチュリースタイルのおしゃれなマスターバスルーム (シェーカースタイル扉のキャビネット、濃色木目調キャビネット、オープン型シャワー、一体型トイレ 、ベージュの壁、アンダーカウンター洗面器、オープンシャワー、洗面台1つ、造り付け洗面台) の写真
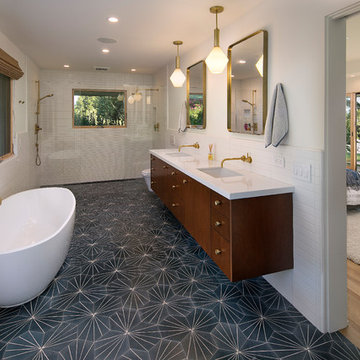
サンタバーバラにあるミッドセンチュリースタイルのおしゃれなマスターバスルーム (フラットパネル扉のキャビネット、濃色木目調キャビネット、置き型浴槽、バリアフリー、白いタイル、白い壁、アンダーカウンター洗面器、黒い床、オープンシャワー、白い洗面カウンター) の写真

This new build architectural gem required a sensitive approach to balance the strong modernist language with the personal, emotive feel desired by the clients.
Taking inspiration from the California MCM aesthetic, we added bold colour blocking, interesting textiles and patterns, and eclectic lighting to soften the glazing, crisp detailing and linear forms. With a focus on juxtaposition and contrast, we played with the ‘mix’; utilising a blend of new & vintage pieces, differing shapes & textures, and touches of whimsy for a lived in feel.
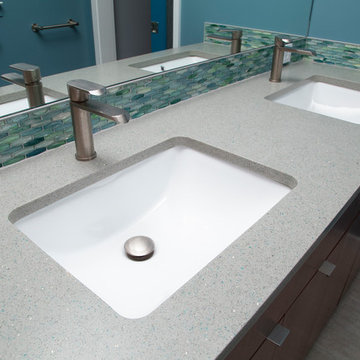
Marilyn Peryer Style House Photography
ローリーにあるお手頃価格の中くらいなミッドセンチュリースタイルのおしゃれなマスターバスルーム (フラットパネル扉のキャビネット、濃色木目調キャビネット、オープン型シャワー、分離型トイレ、青いタイル、ガラス板タイル、青い壁、磁器タイルの床、アンダーカウンター洗面器、再生グラスカウンター、グレーの床、オープンシャワー、グレーの洗面カウンター) の写真
ローリーにあるお手頃価格の中くらいなミッドセンチュリースタイルのおしゃれなマスターバスルーム (フラットパネル扉のキャビネット、濃色木目調キャビネット、オープン型シャワー、分離型トイレ、青いタイル、ガラス板タイル、青い壁、磁器タイルの床、アンダーカウンター洗面器、再生グラスカウンター、グレーの床、オープンシャワー、グレーの洗面カウンター) の写真
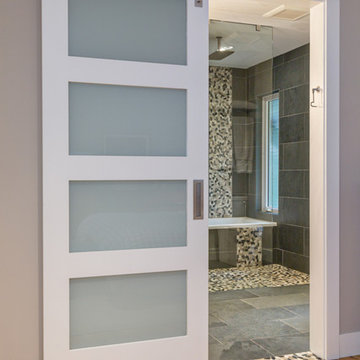
バンクーバーにあるお手頃価格の小さなミッドセンチュリースタイルのおしゃれなマスターバスルーム (シェーカースタイル扉のキャビネット、分離型トイレ、磁器タイルの床、クオーツストーンの洗面台、濃色木目調キャビネット、ドロップイン型浴槽、アルコーブ型シャワー、グレーのタイル、石タイル、黄色い壁、横長型シンク、グレーの床、オープンシャワー) の写真

Robert Schwerdt
他の地域にある高級な広いミッドセンチュリースタイルのおしゃれなバスルーム (浴槽なし) (置き型浴槽、横長型シンク、フラットパネル扉のキャビネット、濃色木目調キャビネット、コンクリートの洗面台、緑のタイル、ベージュの壁、分離型トイレ、磁器タイルの床、ベージュの床、コーナー設置型シャワー、オープンシャワー、セメントタイル) の写真
他の地域にある高級な広いミッドセンチュリースタイルのおしゃれなバスルーム (浴槽なし) (置き型浴槽、横長型シンク、フラットパネル扉のキャビネット、濃色木目調キャビネット、コンクリートの洗面台、緑のタイル、ベージュの壁、分離型トイレ、磁器タイルの床、ベージュの床、コーナー設置型シャワー、オープンシャワー、セメントタイル) の写真
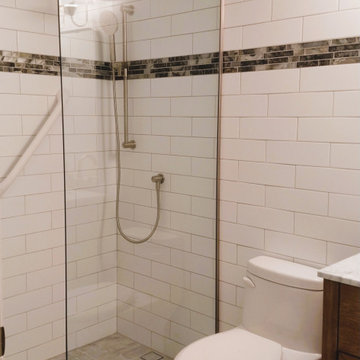
Bathroom after.
New tiled shower with complimentary border.
shower has rain head as well as hand held unit. Shower controls are placed at the entry. Full glass panel.
ミッドセンチュリースタイルの浴室・バスルーム (濃色木目調キャビネット、オープンシャワー) の写真
1