ミッドセンチュリースタイルの浴室・バスルーム (アルコーブ型浴槽、ベージュの壁) の写真
絞り込み:
資材コスト
並び替え:今日の人気順
写真 1〜20 枚目(全 132 枚)
1/4

What started as a kitchen and two-bathroom remodel evolved into a full home renovation plus conversion of the downstairs unfinished basement into a permitted first story addition, complete with family room, guest suite, mudroom, and a new front entrance. We married the midcentury modern architecture with vintage, eclectic details and thoughtful materials.

We’ve carefully crafted every inch of this home to bring you something never before seen in this area! Modern front sidewalk and landscape design leads to the architectural stone and cedar front elevation, featuring a contemporary exterior light package, black commercial 9’ window package and 8 foot Art Deco, mahogany door. Additional features found throughout include a two-story foyer that showcases the horizontal metal railings of the oak staircase, powder room with a floating sink and wall-mounted gold faucet and great room with a 10’ ceiling, modern, linear fireplace and 18’ floating hearth, kitchen with extra-thick, double quartz island, full-overlay cabinets with 4 upper horizontal glass-front cabinets, premium Electrolux appliances with convection microwave and 6-burner gas range, a beverage center with floating upper shelves and wine fridge, first-floor owner’s suite with washer/dryer hookup, en-suite with glass, luxury shower, rain can and body sprays, LED back lit mirrors, transom windows, 16’ x 18’ loft, 2nd floor laundry, tankless water heater and uber-modern chandeliers and decorative lighting. Rear yard is fenced and has a storage shed.
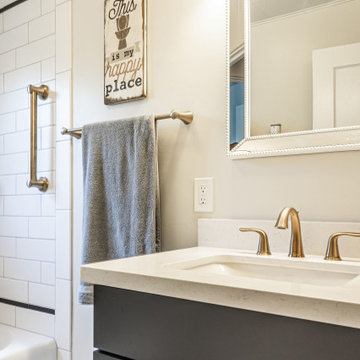
フェニックスにある中くらいなミッドセンチュリースタイルのおしゃれなマスターバスルーム (落し込みパネル扉のキャビネット、濃色木目調キャビネット、アルコーブ型浴槽、シャワー付き浴槽 、一体型トイレ 、白いタイル、セラミックタイル、ベージュの壁、セラミックタイルの床、アンダーカウンター洗面器、珪岩の洗面台、マルチカラーの床、シャワーカーテン、白い洗面カウンター、洗面台1つ、造り付け洗面台) の写真
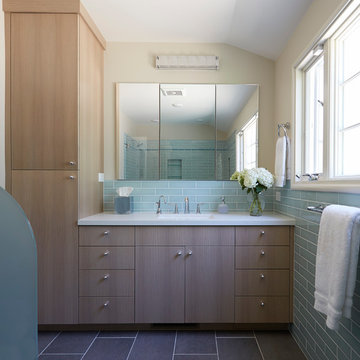
Mike Kaskel
サンフランシスコにある高級な中くらいなミッドセンチュリースタイルのおしゃれなマスターバスルーム (フラットパネル扉のキャビネット、中間色木目調キャビネット、アルコーブ型浴槽、シャワー付き浴槽 、分離型トイレ、青いタイル、セラミックタイル、ベージュの壁、磁器タイルの床、横長型シンク、クオーツストーンの洗面台) の写真
サンフランシスコにある高級な中くらいなミッドセンチュリースタイルのおしゃれなマスターバスルーム (フラットパネル扉のキャビネット、中間色木目調キャビネット、アルコーブ型浴槽、シャワー付き浴槽 、分離型トイレ、青いタイル、セラミックタイル、ベージュの壁、磁器タイルの床、横長型シンク、クオーツストーンの洗面台) の写真
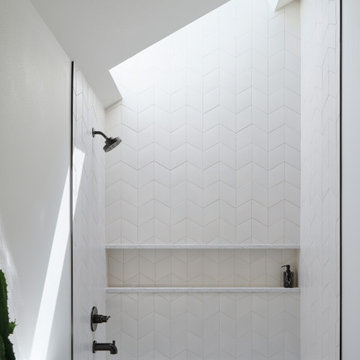
オースティンにあるお手頃価格の小さなミッドセンチュリースタイルのおしゃれな子供用バスルーム (家具調キャビネット、アルコーブ型浴槽、シャワー付き浴槽 、分離型トイレ、白いタイル、セラミックタイル、ベージュの壁、磁器タイルの床、黒い床、ベージュのカウンター、独立型洗面台、三角天井) の写真
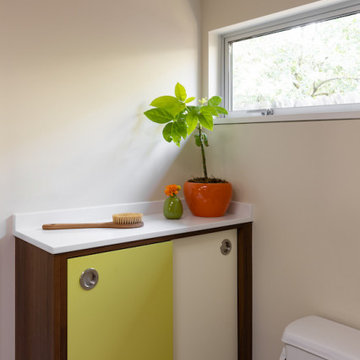
サクラメントにある高級な中くらいなミッドセンチュリースタイルのおしゃれなマスターバスルーム (フラットパネル扉のキャビネット、濃色木目調キャビネット、アルコーブ型浴槽、シャワー付き浴槽 、オレンジのタイル、磁器タイル、ベージュの壁、テラゾーの床、アンダーカウンター洗面器、クオーツストーンの洗面台、マルチカラーの床、オープンシャワー、白い洗面カウンター、ニッチ、洗面台2つ、フローティング洗面台、三角天井) の写真
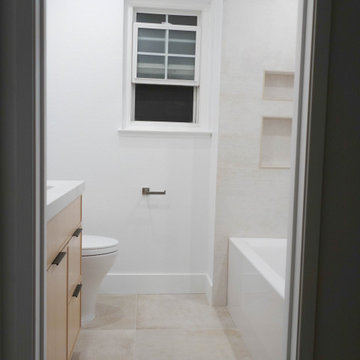
Cabinetry: Crystal Cabinets
Countertop: Caesarstone
This is a design-build project by Kitchen Inspiration Inc.
サンフランシスコにある中くらいなミッドセンチュリースタイルのおしゃれなバスルーム (浴槽なし) (落し込みパネル扉のキャビネット、淡色木目調キャビネット、アルコーブ型浴槽、アルコーブ型シャワー、分離型トイレ、ベージュのタイル、磁器タイル、ベージュの壁、磁器タイルの床、アンダーカウンター洗面器、クオーツストーンの洗面台、ベージュの床、開き戸のシャワー、白い洗面カウンター) の写真
サンフランシスコにある中くらいなミッドセンチュリースタイルのおしゃれなバスルーム (浴槽なし) (落し込みパネル扉のキャビネット、淡色木目調キャビネット、アルコーブ型浴槽、アルコーブ型シャワー、分離型トイレ、ベージュのタイル、磁器タイル、ベージュの壁、磁器タイルの床、アンダーカウンター洗面器、クオーツストーンの洗面台、ベージュの床、開き戸のシャワー、白い洗面カウンター) の写真

サンフランシスコにある中くらいなミッドセンチュリースタイルのおしゃれな浴室 (フラットパネル扉のキャビネット、白いキャビネット、アルコーブ型浴槽、シャワー付き浴槽 、アンダーカウンター洗面器、シャワーカーテン、白い洗面カウンター、洗面台1つ、フローティング洗面台、板張り天井、一体型トイレ 、ベージュのタイル、ガラスタイル、ベージュの壁、コンクリートの床、緑の床) の写真
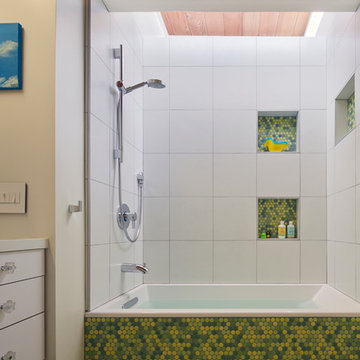
Photography by Bruce Damonte
サンフランシスコにあるミッドセンチュリースタイルのおしゃれな浴室 (フラットパネル扉のキャビネット、白いキャビネット、アルコーブ型浴槽、シャワー付き浴槽 、緑のタイル、モザイクタイル、ベージュの壁、モザイクタイル) の写真
サンフランシスコにあるミッドセンチュリースタイルのおしゃれな浴室 (フラットパネル扉のキャビネット、白いキャビネット、アルコーブ型浴槽、シャワー付き浴槽 、緑のタイル、モザイクタイル、ベージュの壁、モザイクタイル) の写真
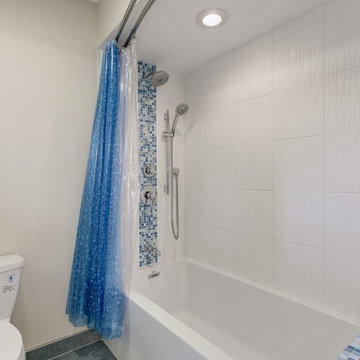
ワシントンD.C.にある高級な広いミッドセンチュリースタイルのおしゃれなマスターバスルーム (シェーカースタイル扉のキャビネット、白いキャビネット、アルコーブ型浴槽、シャワー付き浴槽 、分離型トイレ、青いタイル、モザイクタイル、ベージュの壁、磁器タイルの床、アンダーカウンター洗面器、ソープストーンの洗面台、青い床、シャワーカーテン) の写真
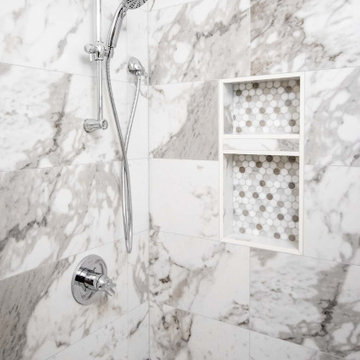
Guest bathroom was attached to master bathroom, so enclosed bathroom to itself and updated everything. Kept bath tub. Tiled shower with marbled look. Pebble niche to match other bathroom in house. New modern lighting.
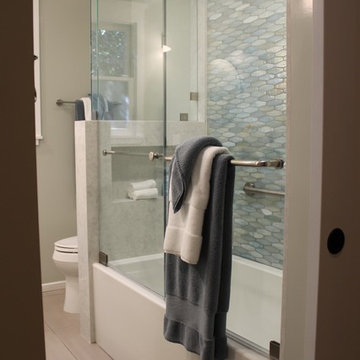
The wall between the toilet and tub was removed. A new soaker tub replaced the old tub. A short wall, surfaced with the same quartz on the tub side, was made to separate the tub and toilet.
JRY & Co.
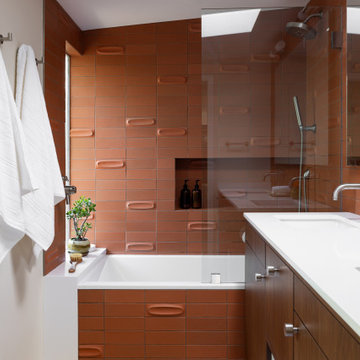
vertical shower window,
サクラメントにある高級な中くらいなミッドセンチュリースタイルのおしゃれなマスターバスルーム (フラットパネル扉のキャビネット、濃色木目調キャビネット、アルコーブ型浴槽、シャワー付き浴槽 、オレンジのタイル、磁器タイル、ベージュの壁、アンダーカウンター洗面器、クオーツストーンの洗面台、オープンシャワー、白い洗面カウンター、洗面台2つ、フローティング洗面台、三角天井) の写真
サクラメントにある高級な中くらいなミッドセンチュリースタイルのおしゃれなマスターバスルーム (フラットパネル扉のキャビネット、濃色木目調キャビネット、アルコーブ型浴槽、シャワー付き浴槽 、オレンジのタイル、磁器タイル、ベージュの壁、アンダーカウンター洗面器、クオーツストーンの洗面台、オープンシャワー、白い洗面カウンター、洗面台2つ、フローティング洗面台、三角天井) の写真
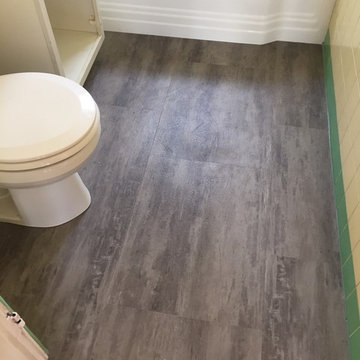
他の地域にあるお手頃価格の小さなミッドセンチュリースタイルのおしゃれなバスルーム (浴槽なし) (オープンシェルフ、ベージュのキャビネット、アルコーブ型浴槽、シャワー付き浴槽 、一体型トイレ 、ベージュの壁、クッションフロア) の写真
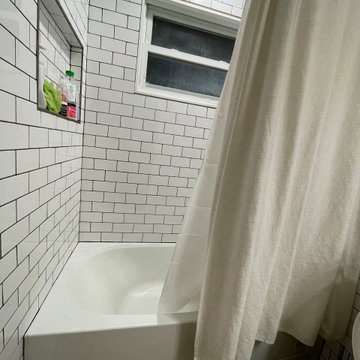
A shower niche is an effective and attractive way to add some extra utility to your bathroom.
セントルイスにあるお手頃価格の小さなミッドセンチュリースタイルのおしゃれな子供用バスルーム (フラットパネル扉のキャビネット、白いキャビネット、アルコーブ型浴槽、アルコーブ型シャワー、一体型トイレ 、白いタイル、サブウェイタイル、ベージュの壁、木目調タイルの床、一体型シンク、人工大理石カウンター、茶色い床、シャワーカーテン、白い洗面カウンター、ニッチ、洗面台1つ、フローティング洗面台) の写真
セントルイスにあるお手頃価格の小さなミッドセンチュリースタイルのおしゃれな子供用バスルーム (フラットパネル扉のキャビネット、白いキャビネット、アルコーブ型浴槽、アルコーブ型シャワー、一体型トイレ 、白いタイル、サブウェイタイル、ベージュの壁、木目調タイルの床、一体型シンク、人工大理石カウンター、茶色い床、シャワーカーテン、白い洗面カウンター、ニッチ、洗面台1つ、フローティング洗面台) の写真
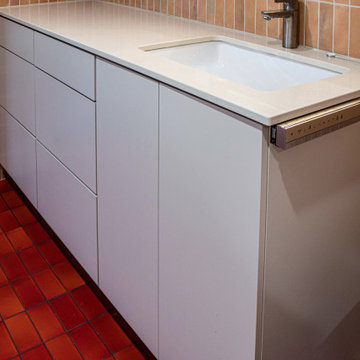
In this Mid-Century Modern home, the master bath was updated with a custom laminate vanity in Pionite Greige with a Suede finish with a bloom tip-on drawer and door system. The countertop is 2cm Sahara Beige quartz. The tile surrounding the vanity is WOW 2x6 Bejmat Tan tile. The shower walls are WOW 6x6 Bejmat Biscuit tile with 2x6 Bejmat tile in the niche. A Hansgrohe faucet, tub faucet, hand held shower, and slide bar in brushed nickel. A TOTO undermount sink, Moen grab bars, Robern swing door medicine cabinet and magnifying mirror, and TOTO one piece automated flushing toilet. The bedroom wall leading into the bathroom is a custom monolithic formica wall in Pumice with lateral swinging Lamp Monoflat Lin-X hinge door series. The client provided 50-year-old 3x6 red brick tile for the bathroom and 50-year-old oak bammapara parquet flooring in the bedroom. In the bedroom, two Rakks Black shelving racks and Stainless Steel Cable System were installed in the loft.
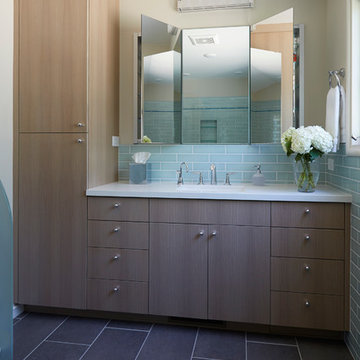
Mike Kaskel
サンフランシスコにある高級な中くらいなミッドセンチュリースタイルのおしゃれなマスターバスルーム (フラットパネル扉のキャビネット、中間色木目調キャビネット、アルコーブ型浴槽、シャワー付き浴槽 、分離型トイレ、青いタイル、セラミックタイル、ベージュの壁、磁器タイルの床、アンダーカウンター洗面器、クオーツストーンの洗面台) の写真
サンフランシスコにある高級な中くらいなミッドセンチュリースタイルのおしゃれなマスターバスルーム (フラットパネル扉のキャビネット、中間色木目調キャビネット、アルコーブ型浴槽、シャワー付き浴槽 、分離型トイレ、青いタイル、セラミックタイル、ベージュの壁、磁器タイルの床、アンダーカウンター洗面器、クオーツストーンの洗面台) の写真
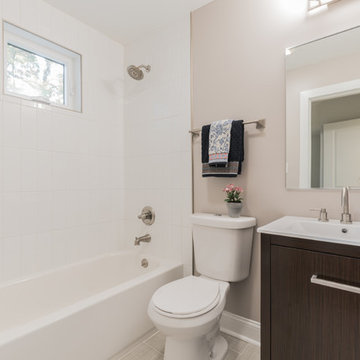
ウィルミントンにあるお手頃価格の小さなミッドセンチュリースタイルのおしゃれなマスターバスルーム (フラットパネル扉のキャビネット、濃色木目調キャビネット、アルコーブ型浴槽、アルコーブ型シャワー、分離型トイレ、白いタイル、セラミックタイル、ベージュの壁、一体型シンク、グレーの床、白い洗面カウンター、セラミックタイルの床、人工大理石カウンター、シャワーカーテン、洗面台1つ、独立型洗面台) の写真
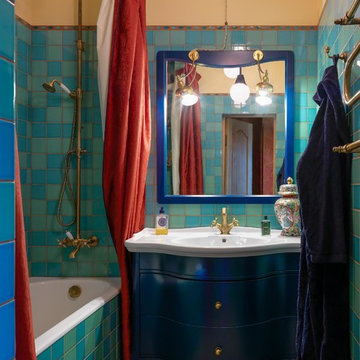
Дизайнер Алена Сковородникова
Фотограф Сергей Красюк
モスクワにある小さなミッドセンチュリースタイルのおしゃれなマスターバスルーム (フラットパネル扉のキャビネット、青いキャビネット、アルコーブ型浴槽、シャワー付き浴槽 、緑のタイル、セラミックタイル、ベージュの壁、セラミックタイルの床、コンソール型シンク、茶色い床、シャワーカーテン) の写真
モスクワにある小さなミッドセンチュリースタイルのおしゃれなマスターバスルーム (フラットパネル扉のキャビネット、青いキャビネット、アルコーブ型浴槽、シャワー付き浴槽 、緑のタイル、セラミックタイル、ベージュの壁、セラミックタイルの床、コンソール型シンク、茶色い床、シャワーカーテン) の写真
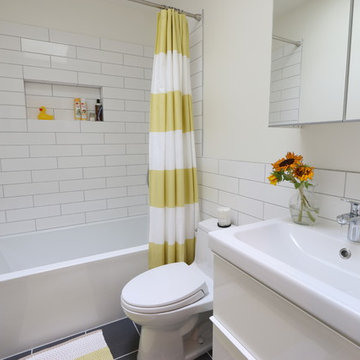
Grant Dupre
デンバーにあるミッドセンチュリースタイルのおしゃれな浴室 (コンソール型シンク、フラットパネル扉のキャビネット、白いキャビネット、アルコーブ型浴槽、シャワー付き浴槽 、白いタイル、サブウェイタイル、ベージュの壁) の写真
デンバーにあるミッドセンチュリースタイルのおしゃれな浴室 (コンソール型シンク、フラットパネル扉のキャビネット、白いキャビネット、アルコーブ型浴槽、シャワー付き浴槽 、白いタイル、サブウェイタイル、ベージュの壁) の写真
ミッドセンチュリースタイルの浴室・バスルーム (アルコーブ型浴槽、ベージュの壁) の写真
1