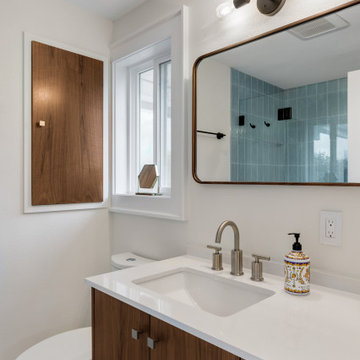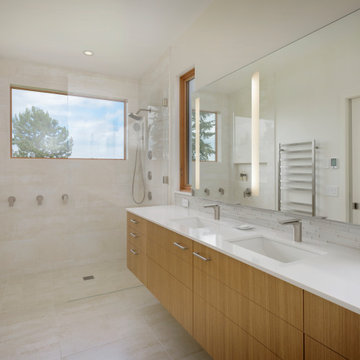グレーのミッドセンチュリースタイルの浴室・バスルーム (白い洗面カウンター) の写真
絞り込み:
資材コスト
並び替え:今日の人気順
写真 1〜20 枚目(全 448 枚)
1/4

Owner's spa-style bathroom with beautiful African Mahogany cabinets
ロサンゼルスにある高級な中くらいなミッドセンチュリースタイルのおしゃれなバスルーム (浴槽なし) (フラットパネル扉のキャビネット、中間色木目調キャビネット、コーナー設置型シャワー、青いタイル、セラミックタイル、磁器タイルの床、アンダーカウンター洗面器、クオーツストーンの洗面台、白い床、開き戸のシャワー、白い洗面カウンター、洗面台1つ、造り付け洗面台) の写真
ロサンゼルスにある高級な中くらいなミッドセンチュリースタイルのおしゃれなバスルーム (浴槽なし) (フラットパネル扉のキャビネット、中間色木目調キャビネット、コーナー設置型シャワー、青いタイル、セラミックタイル、磁器タイルの床、アンダーカウンター洗面器、クオーツストーンの洗面台、白い床、開き戸のシャワー、白い洗面カウンター、洗面台1つ、造り付け洗面台) の写真

Primary bathroom
サンフランシスコにあるミッドセンチュリースタイルのおしゃれなマスターバスルーム (中間色木目調キャビネット、コーナー型浴槽、洗い場付きシャワー、緑のタイル、セラミックタイル、白い壁、一体型シンク、クオーツストーンの洗面台、白い床、開き戸のシャワー、白い洗面カウンター、ニッチ、洗面台2つ、造り付け洗面台、塗装板張りの天井、フラットパネル扉のキャビネット) の写真
サンフランシスコにあるミッドセンチュリースタイルのおしゃれなマスターバスルーム (中間色木目調キャビネット、コーナー型浴槽、洗い場付きシャワー、緑のタイル、セラミックタイル、白い壁、一体型シンク、クオーツストーンの洗面台、白い床、開き戸のシャワー、白い洗面カウンター、ニッチ、洗面台2つ、造り付け洗面台、塗装板張りの天井、フラットパネル扉のキャビネット) の写真

After raising this roman tub, we fit a mix of neutral patterns into this beautiful space for a tranquil midcentury primary suite designed by Kennedy Cole Interior Design.

custom made vanity cabinet
リトルロックにある広いミッドセンチュリースタイルのおしゃれなマスターバスルーム (濃色木目調キャビネット、置き型浴槽、洗い場付きシャワー、白いタイル、磁器タイル、白い壁、磁器タイルの床、クオーツストーンの洗面台、青い床、開き戸のシャワー、白い洗面カウンター、洗面台2つ、独立型洗面台、アンダーカウンター洗面器、白い天井、フラットパネル扉のキャビネット) の写真
リトルロックにある広いミッドセンチュリースタイルのおしゃれなマスターバスルーム (濃色木目調キャビネット、置き型浴槽、洗い場付きシャワー、白いタイル、磁器タイル、白い壁、磁器タイルの床、クオーツストーンの洗面台、青い床、開き戸のシャワー、白い洗面カウンター、洗面台2つ、独立型洗面台、アンダーカウンター洗面器、白い天井、フラットパネル扉のキャビネット) の写真

Leave the concrete jungle behind as you step into the serene colors of nature brought together in this couples shower spa. Luxurious Gold fixtures play against deep green picket fence tile and cool marble veining to calm, inspire and refresh your senses at the end of the day.

After reviving their kitchen, this couple was ready to tackle the master bathroom by getting rid of some Venetian plaster and a built in tub, removing fur downs and a bulky shower surround, and just making the entire space feel lighter, brighter, and bringing into a more mid-century style space.
The cabinet is a freestanding furniture piece that we allowed the homeowner to purchase themselves to save a little bit on cost, and it came with prefabricated with a counter and undermount sinks. We installed 2 floating shelves in walnut above the commode to match the vanity piece.
The faucets are Hansgrohe Talis S widespread in chrome, and the tub filler is from the same collection. The shower control, also from Hansgrohe, is the Ecostat S Pressure Balance with a Croma SAM Set Plus shower head set.
The gorgeous freestanding soaking tub if from Jason - the Forma collection. The commode is a Toto Drake II two-piece, elongated.
Tile was really fun to play with in this space so there is a pretty good mix. The floor tile is from Daltile in their Fabric Art Modern Textile in white. We kept is fairly simple on the vanity back wall, shower walls and tub surround walls with an Interceramic IC Brites White in their wall tile collection. A 1" hex on the shower floor is from Daltile - the Keystones collection. The accent tiles were very fun to choose and we settled on Daltile Natural Hues - Paprika in the shower, and Jade by the tub.
The wall color was updated to a neutral Gray Screen from Sherwin Williams, with Extra White as the ceiling color.

Scott Amundson
ミネアポリスにあるお手頃価格の中くらいなミッドセンチュリースタイルのおしゃれなバスルーム (浴槽なし) (フラットパネル扉のキャビネット、中間色木目調キャビネット、白いタイル、白い壁、磁器タイルの床、アンダーカウンター洗面器、クオーツストーンの洗面台、グレーの床、白い洗面カウンター) の写真
ミネアポリスにあるお手頃価格の中くらいなミッドセンチュリースタイルのおしゃれなバスルーム (浴槽なし) (フラットパネル扉のキャビネット、中間色木目調キャビネット、白いタイル、白い壁、磁器タイルの床、アンダーカウンター洗面器、クオーツストーンの洗面台、グレーの床、白い洗面カウンター) の写真

In this beautifully crafted home, the living spaces blend contemporary aesthetics with comfort, creating an environment of relaxed luxury. As you step into the living room, the eye is immediately drawn to the panoramic view framed by the floor-to-ceiling glass doors, which seamlessly integrate the outdoors with the indoors. The serene backdrop of the ocean sets a tranquil scene, while the modern fireplace encased in elegant marble provides a sophisticated focal point.
The kitchen is a chef's delight with its state-of-the-art appliances and an expansive island that doubles as a breakfast bar and a prepping station. White cabinetry with subtle detailing is juxtaposed against the marble backsplash, lending the space both brightness and depth. Recessed lighting ensures that the area is well-lit, enhancing the reflective surfaces and creating an inviting ambiance for both cooking and social gatherings.
Transitioning to the bathroom, the space is a testament to modern luxury. The freestanding tub acts as a centerpiece, inviting relaxation amidst a spa-like atmosphere. The walk-in shower, enclosed by clear glass, is accentuated with a marble surround that matches the vanity top. Well-appointed fixtures and recessed shelving add both functionality and a sleek aesthetic to the bathroom. Each design element has been meticulously selected to provide a sanctuary of sophistication and comfort.
This home represents a marriage of elegance and pragmatism, ensuring that each room is not just a sight to behold but also a space to live and create memories in.

This Willow Glen Eichler had undergone an 80s renovation that sadly didn't take the midcentury modern architecture into consideration. We converted both bathrooms back to a midcentury modern style with an infusion of Japandi elements. We borrowed space from the master bedroom to make the master ensuite a luxurious curbless wet room with soaking tub and Japanese tiles.

A small, yet efficient, master bathroom with midcentury hints. A small recessed cabinet adds a bit more storage.
Architecture and interior design: H2D Architecture + Design
www.h2darchitects.com

Mid century modern bathroom. Calm Bathroom vibes. Bold but understated. Black fixtures. Freestanding vanity.
Bold flooring.
ソルトレイクシティにあるミッドセンチュリースタイルのおしゃれな浴室 (アルコーブ型浴槽、磁器タイルの床、クオーツストーンの洗面台、マルチカラーの床、引戸のシャワー、白い洗面カウンター、ニッチ、洗面台1つ) の写真
ソルトレイクシティにあるミッドセンチュリースタイルのおしゃれな浴室 (アルコーブ型浴槽、磁器タイルの床、クオーツストーンの洗面台、マルチカラーの床、引戸のシャワー、白い洗面カウンター、ニッチ、洗面台1つ) の写真

ナッシュビルにあるミッドセンチュリースタイルのおしゃれなマスターバスルーム (フラットパネル扉のキャビネット、黒いキャビネット、白い壁、アンダーカウンター洗面器、白い洗面カウンター、洗面台2つ) の写真

The architecture of this mid-century ranch in Portland’s West Hills oozes modernism’s core values. We wanted to focus on areas of the home that didn’t maximize the architectural beauty. The Client—a family of three, with Lucy the Great Dane, wanted to improve what was existing and update the kitchen and Jack and Jill Bathrooms, add some cool storage solutions and generally revamp the house.
We totally reimagined the entry to provide a “wow” moment for all to enjoy whilst entering the property. A giant pivot door was used to replace the dated solid wood door and side light.
We designed and built new open cabinetry in the kitchen allowing for more light in what was a dark spot. The kitchen got a makeover by reconfiguring the key elements and new concrete flooring, new stove, hood, bar, counter top, and a new lighting plan.
Our work on the Humphrey House was featured in Dwell Magazine.

アトランタにある高級な中くらいなミッドセンチュリースタイルのおしゃれなマスターバスルーム (家具調キャビネット、淡色木目調キャビネット、バリアフリー、分離型トイレ、緑のタイル、テラコッタタイル、白い壁、大理石の床、アンダーカウンター洗面器、大理石の洗面台、マルチカラーの床、オープンシャワー、白い洗面カウンター、トイレ室、洗面台2つ、造り付け洗面台、壁紙) の写真

ロサンゼルスにあるラグジュアリーな中くらいなミッドセンチュリースタイルのおしゃれな浴室 (茶色いキャビネット、置き型浴槽、バリアフリー、白いタイル、大理石タイル、白い壁、大理石の床、大理石の洗面台、白い洗面カウンター、洗面台1つ、独立型洗面台、フラットパネル扉のキャビネット) の写真

シアトルにある高級な中くらいなミッドセンチュリースタイルのおしゃれなマスターバスルーム (フラットパネル扉のキャビネット、茶色いキャビネット、置き型浴槽、アルコーブ型シャワー、一体型トイレ 、グレーの壁、コンクリートの床、アンダーカウンター洗面器、人工大理石カウンター、グレーの床、オープンシャワー、白い洗面カウンター、ニッチ、洗面台2つ、フローティング洗面台、三角天井) の写真

This unfinished basement utility room was converted into a stylish mid-century modern bath & laundry. Walnut cabinetry featuring slab doors, furniture feet and white quartz countertops really pop. The furniture vanity is contrasted with brushed gold plumbing fixtures & hardware. Black hexagon floors with classic white subway shower tile complete this period correct bathroom!

© Lassiter Photography | ReVisionCharlotte.com
シャーロットにある高級な中くらいなミッドセンチュリースタイルのおしゃれなマスターバスルーム (落し込みパネル扉のキャビネット、淡色木目調キャビネット、ダブルシャワー、分離型トイレ、緑のタイル、セラミックタイル、白い壁、セラミックタイルの床、アンダーカウンター洗面器、クオーツストーンの洗面台、黒い床、開き戸のシャワー、白い洗面カウンター、シャワーベンチ、洗面台2つ、フローティング洗面台、壁紙) の写真
シャーロットにある高級な中くらいなミッドセンチュリースタイルのおしゃれなマスターバスルーム (落し込みパネル扉のキャビネット、淡色木目調キャビネット、ダブルシャワー、分離型トイレ、緑のタイル、セラミックタイル、白い壁、セラミックタイルの床、アンダーカウンター洗面器、クオーツストーンの洗面台、黒い床、開き戸のシャワー、白い洗面カウンター、シャワーベンチ、洗面台2つ、フローティング洗面台、壁紙) の写真

シアトルにあるミッドセンチュリースタイルのおしゃれなバスルーム (浴槽なし) (フラットパネル扉のキャビネット、淡色木目調キャビネット、バリアフリー、ベージュのタイル、ベージュの壁、アンダーカウンター洗面器、ベージュの床、オープンシャワー、白い洗面カウンター、洗面台2つ、フローティング洗面台) の写真

Vintage bathroom with dark accents
ロンドンにあるミッドセンチュリースタイルのおしゃれな浴室 (フラットパネル扉のキャビネット、濃色木目調キャビネット、青いタイル、サブウェイタイル、白い壁、モザイクタイル、大理石の洗面台、白い床、白い洗面カウンター、洗面台2つ、独立型洗面台) の写真
ロンドンにあるミッドセンチュリースタイルのおしゃれな浴室 (フラットパネル扉のキャビネット、濃色木目調キャビネット、青いタイル、サブウェイタイル、白い壁、モザイクタイル、大理石の洗面台、白い床、白い洗面カウンター、洗面台2つ、独立型洗面台) の写真
グレーのミッドセンチュリースタイルの浴室・バスルーム (白い洗面カウンター) の写真
1