ミッドセンチュリースタイルの浴室・バスルーム (グレーの洗面カウンター、大理石の床、一体型トイレ ) の写真
絞り込み:
資材コスト
並び替え:今日の人気順
写真 1〜17 枚目(全 17 枚)
1/5
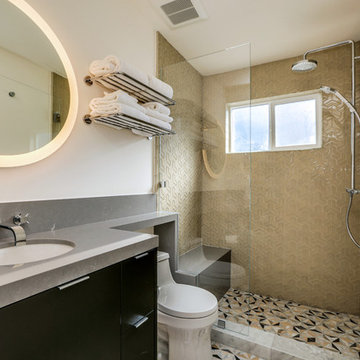
Newly remodeled 2018 bathroom with waterjet cut marble mosaic floors, AKDO "cubism" glass tile walls,
サンディエゴにあるお手頃価格の中くらいなミッドセンチュリースタイルのおしゃれな浴室 (フラットパネル扉のキャビネット、黒いキャビネット、オープン型シャワー、一体型トイレ 、ベージュのタイル、ガラスタイル、白い壁、大理石の床、アンダーカウンター洗面器、クオーツストーンの洗面台、マルチカラーの床、開き戸のシャワー、グレーの洗面カウンター) の写真
サンディエゴにあるお手頃価格の中くらいなミッドセンチュリースタイルのおしゃれな浴室 (フラットパネル扉のキャビネット、黒いキャビネット、オープン型シャワー、一体型トイレ 、ベージュのタイル、ガラスタイル、白い壁、大理石の床、アンダーカウンター洗面器、クオーツストーンの洗面台、マルチカラーの床、開き戸のシャワー、グレーの洗面カウンター) の写真
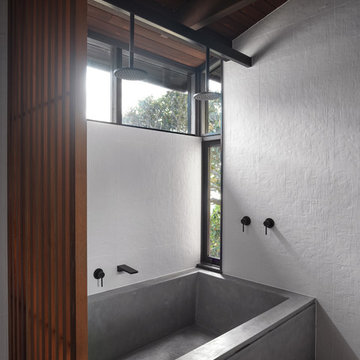
Engaged by the client to update this 1970's architecturally designed waterfront home by Frank Cavalier, we refreshed the interiors whilst highlighting the existing features such as the Queensland Rosewood timber ceilings.
The concept presented was a clean, industrial style interior and exterior lift, collaborating the existing Japanese and Mid Century hints of architecture and design.
A project we thoroughly enjoyed from start to finish, we hope you do too.
Photography: Luke Butterly
Construction: Glenstone Constructions
Tiles: Lulo Tiles
Upholstery: The Chair Man
Window Treatment: The Curtain Factory
Fixtures + Fittings: Parisi / Reece / Meir / Client Supplied
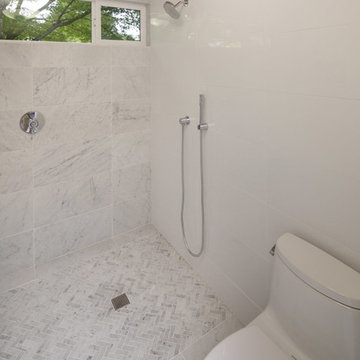
ポートランドにあるラグジュアリーな中くらいなミッドセンチュリースタイルのおしゃれなマスターバスルーム (フラットパネル扉のキャビネット、中間色木目調キャビネット、バリアフリー、一体型トイレ 、マルチカラーのタイル、大理石タイル、白い壁、大理石の床、アンダーカウンター洗面器、人工大理石カウンター、マルチカラーの床、オープンシャワー、グレーの洗面カウンター) の写真
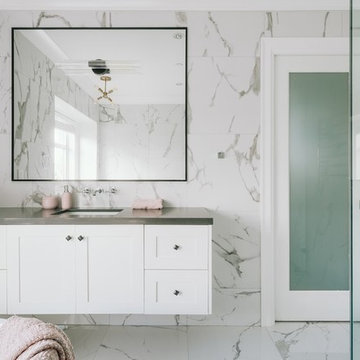
Bathroom Design at William Residence (Custom Home) Designed by Linhan Design.
A view of the vanity sink with suspended cabinetry.
バンクーバーにある広いミッドセンチュリースタイルのおしゃれなマスターバスルーム (置き型浴槽、オープン型シャワー、一体型トイレ 、白いタイル、セメントタイル、白い壁、大理石の床、オーバーカウンターシンク、人工大理石カウンター、黒い床、開き戸のシャワー、グレーの洗面カウンター) の写真
バンクーバーにある広いミッドセンチュリースタイルのおしゃれなマスターバスルーム (置き型浴槽、オープン型シャワー、一体型トイレ 、白いタイル、セメントタイル、白い壁、大理石の床、オーバーカウンターシンク、人工大理石カウンター、黒い床、開き戸のシャワー、グレーの洗面カウンター) の写真
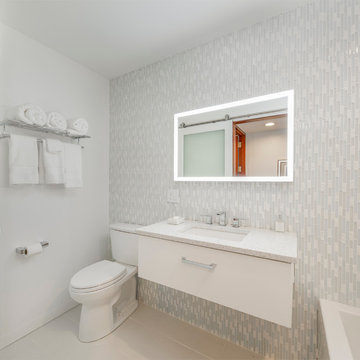
他の地域にある高級な中くらいなミッドセンチュリースタイルのおしゃれなバスルーム (浴槽なし) (シェーカースタイル扉のキャビネット、グレーのキャビネット、ドロップイン型浴槽、ダブルシャワー、一体型トイレ 、白いタイル、大理石タイル、白い壁、大理石の床、ベッセル式洗面器、大理石の洗面台、グレーの床、開き戸のシャワー、グレーの洗面カウンター) の写真
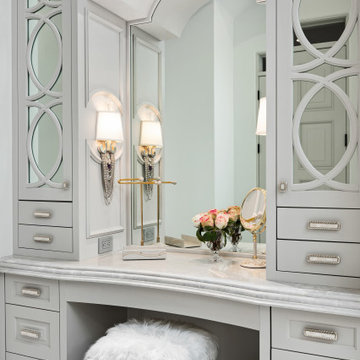
Master bathroom's marble countertops, custom vanity, wall sconces, and marble floors.
フェニックスにあるラグジュアリーな巨大なミッドセンチュリースタイルのおしゃれなマスターバスルーム (ガラス扉のキャビネット、グレーのキャビネット、ドロップイン型浴槽、一体型トイレ 、グレーのタイル、セラミックタイル、白い壁、大理石の床、大理石の洗面台、グレーの床、グレーの洗面カウンター、トイレ室、洗面台2つ、造り付け洗面台、格子天井、パネル壁) の写真
フェニックスにあるラグジュアリーな巨大なミッドセンチュリースタイルのおしゃれなマスターバスルーム (ガラス扉のキャビネット、グレーのキャビネット、ドロップイン型浴槽、一体型トイレ 、グレーのタイル、セラミックタイル、白い壁、大理石の床、大理石の洗面台、グレーの床、グレーの洗面カウンター、トイレ室、洗面台2つ、造り付け洗面台、格子天井、パネル壁) の写真
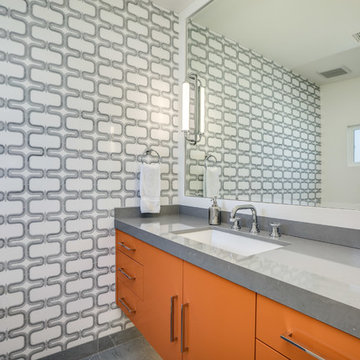
This is a marble water-jet cut mosaic wall tile using Thassos, Carrara, and Bardiglio marble that I designed and had custom fabricated for me by M2 along with a glossy orange floating vanity with quartz countertop and Rohl fixtures.
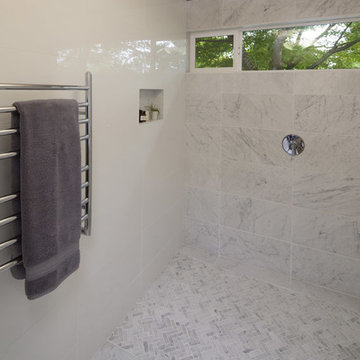
ポートランドにあるラグジュアリーな中くらいなミッドセンチュリースタイルのおしゃれなマスターバスルーム (フラットパネル扉のキャビネット、中間色木目調キャビネット、バリアフリー、一体型トイレ 、マルチカラーのタイル、大理石タイル、白い壁、大理石の床、アンダーカウンター洗面器、人工大理石カウンター、マルチカラーの床、オープンシャワー、グレーの洗面カウンター) の写真
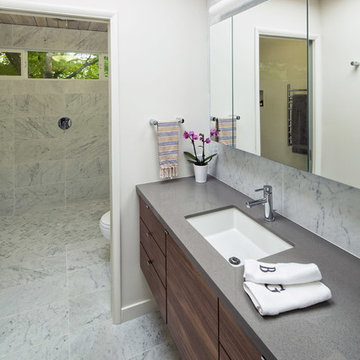
Redesign of a master bath in 1968 home by Robert Rummer in SW Portland. I filled in the sunken Roman tub and engineered a curb-free shower in a wet room and replaced the frosted glass exterior wall with high windows to offer privacy and frame trees and sky. The Carrara marble pattern continues up the wall and trims the window, with a herringbone pattern as the main slower area for design interest and added slip resistance.
The cabinetry is custom and closet system designed in keeping with the functional simplicity of the home.
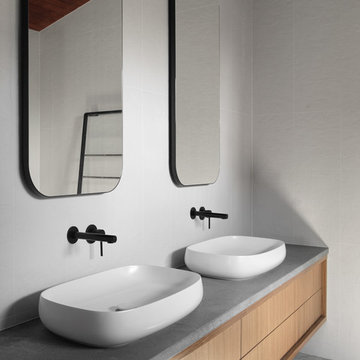
Engaged by the client to update this 1970's architecturally designed waterfront home by Frank Cavalier, we refreshed the interiors whilst highlighting the existing features such as the Queensland Rosewood timber ceilings.
The concept presented was a clean, industrial style interior and exterior lift, collaborating the existing Japanese and Mid Century hints of architecture and design.
A project we thoroughly enjoyed from start to finish, we hope you do too.
Photography: Luke Butterly
Construction: Glenstone Constructions
Tiles: Lulo Tiles
Upholstery: The Chair Man
Window Treatment: The Curtain Factory
Fixtures + Fittings: Parisi / Reece / Meir / Client Supplied
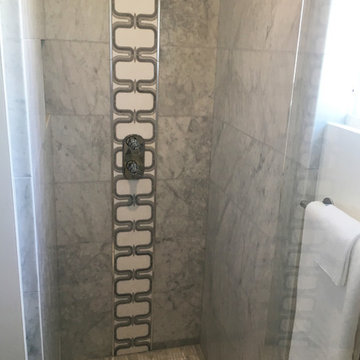
This is a marble water-jet cut mosaic wall tile using Thassos, Carrara, and Bardiglio marble that I designed and had custom fabricated for me by M2 along with Rohl fixtures.
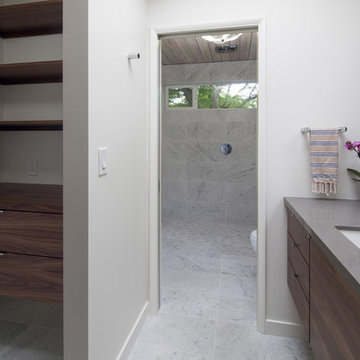
Redesign of a master bath in a 1968 home by Robert Rummer in SW Portland. I filled in the sunken Roman tub and engineered a curb-free shower in a wet room and replaced the frosted glass exterior wall with high windows to offer privacy and frame trees and sky. The Carrara marble pattern continues up the wall and trims the window, with a herringbone pattern as the main slower area for design interest and added slip resistance.
The cabinetry is custom and closet system designed in keeping with the functional simplicity of the home.

This is a marble water-jet cut mosaic wall tile using Thassos, Carrara, and Bardiglio marble that I designed and had custom fabricated for me by M2 along with a glossy orange floating vanity with quartz countertop and Rohl fixtures.
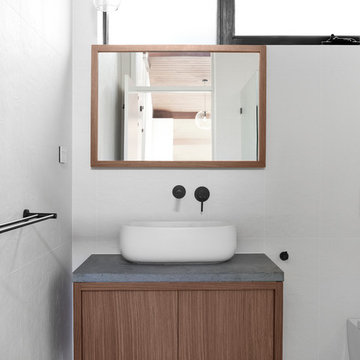
Engaged by the client to update this 1970's architecturally designed waterfront home by Frank Cavalier, we refreshed the interiors whilst highlighting the existing features such as the Queensland Rosewood timber ceilings.
The concept presented was a clean, industrial style interior and exterior lift, collaborating the existing Japanese and Mid Century hints of architecture and design.
A project we thoroughly enjoyed from start to finish, we hope you do too.
Photography: Luke Butterly
Construction: Glenstone Constructions
Tiles: Lulo Tiles
Upholstery: The Chair Man
Window Treatment: The Curtain Factory
Fixtures + Fittings: Parisi / Reece / Meir / Client Supplied
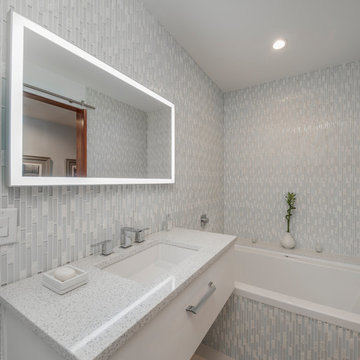
他の地域にある高級な中くらいなミッドセンチュリースタイルのおしゃれなバスルーム (浴槽なし) (シェーカースタイル扉のキャビネット、グレーのキャビネット、ドロップイン型浴槽、ダブルシャワー、一体型トイレ 、白いタイル、大理石タイル、白い壁、大理石の床、ベッセル式洗面器、大理石の洗面台、グレーの床、開き戸のシャワー、グレーの洗面カウンター) の写真
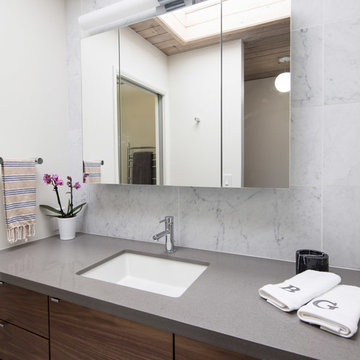
Redesign of a master bath in a 1968 home by Robert Rummer in SW Portland. I filled in the sunken Roman tub and engineered a curb-free shower in a wet room and replaced the frosted glass exterior wall with high windows to offer privacy and frame trees and sky. The Carrara marble pattern continues up the wall and trims the window, with a herringbone pattern as the main slower area for design interest and added slip resistance.
The cabinetry is custom and closet system designed in keeping with the functional simplicity of the home.
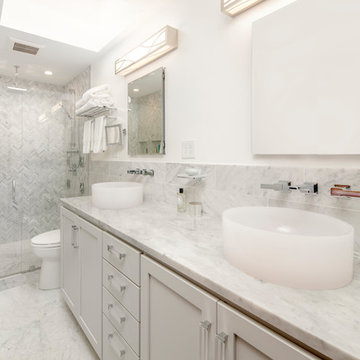
他の地域にある高級な中くらいなミッドセンチュリースタイルのおしゃれなマスターバスルーム (シェーカースタイル扉のキャビネット、グレーのキャビネット、ダブルシャワー、一体型トイレ 、白いタイル、大理石タイル、白い壁、大理石の床、ベッセル式洗面器、大理石の洗面台、グレーの床、開き戸のシャワー、グレーの洗面カウンター) の写真
ミッドセンチュリースタイルの浴室・バスルーム (グレーの洗面カウンター、大理石の床、一体型トイレ ) の写真
1