ミッドセンチュリースタイルの浴室・バスルーム (珪岩の洗面台、淡色木目調キャビネット、ピンクのタイル、白いタイル) の写真
絞り込み:
資材コスト
並び替え:今日の人気順
写真 1〜20 枚目(全 25 枚)
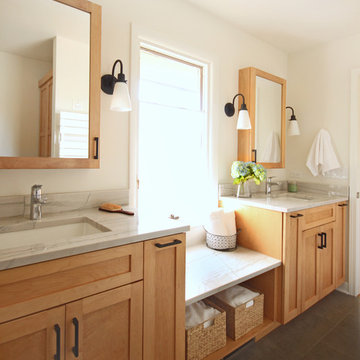
Download our free ebook, Creating the Ideal Kitchen. DOWNLOAD NOW
Storage was extremely important for this project because she wanted to go from keeping everything out in the open to have everything tucked away neatly, and who wouldn’t want this? So we went to work figuring out how to hide as much as possible but still keep things easy to access. The solution was two pullouts on either side of each vanity and a flush mount medicine cabinet above, so plenty of storage for each person.
We kept the layout pretty much the same, but just changed up the configuration of the cabinets. We added a storage cabinet by the toilet because there was plenty of room for that and converted the tub to a shower to make it easy to use the space long-term.
Modern day conveniences were also installed, including a heated towel bar, a lower threshold cast iron shower pan with sliding barn door shower door and a flip down shower seat. The house is a classic 1950’s midcentury ranch so we chose materials that fit that bill, and that had a bit of a Scandinavian vibe, including light maple Shaker door cabinets, black hardware and lighting, and simple subway tile in the shower. Our client fell in love with the white Macauba quartzite countertops in our showroom, and we agree they bring a perfect earthy energy into her space.
Designed by: Susan Klimala, CKD, CBD
Photography by: Dawn Jackman
For more information on kitchen and bath design ideas go to: www.kitchenstudio-ge.com
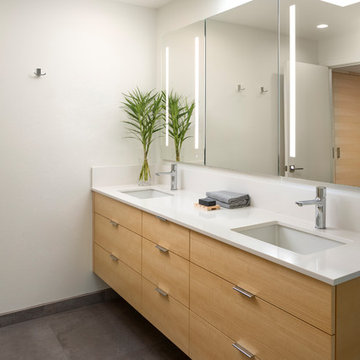
The double vanity is made from rift-cut ash. The mirrors contain integrated LED lighting. The flooring is a large format porcelain tile.
Photos by Caleb Vandermeer
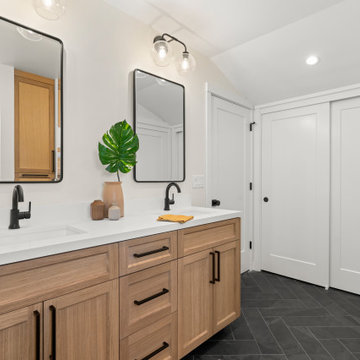
Striking a bold stance against the glistening white vanity countertops are the new Alder wood style shaker cabinets that now hold two undermount sinks, allowing our clients to get ready for their day simultaneously. Raven trimmed mirrors floated above each sink, along with strategically placed outlets underneath.

This whole house remodel touched every inch of this four-bedroom, two-bath tract home, built in 1977, giving it new life and personality.
Designer: Honeycomb Design
Photographer: Marcel Alain Photography
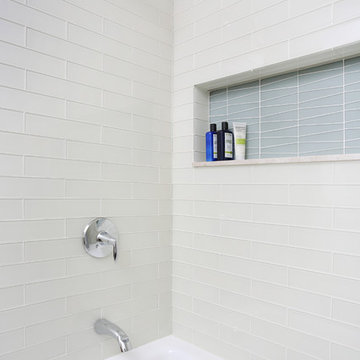
Opting for a glass tile modernized the shower in this hall bathroom.
シカゴにある高級な広いミッドセンチュリースタイルのおしゃれな浴室 (落し込みパネル扉のキャビネット、淡色木目調キャビネット、コーナー型浴槽、シャワー付き浴槽 、白いタイル、ガラスタイル、珪岩の洗面台) の写真
シカゴにある高級な広いミッドセンチュリースタイルのおしゃれな浴室 (落し込みパネル扉のキャビネット、淡色木目調キャビネット、コーナー型浴槽、シャワー付き浴槽 、白いタイル、ガラスタイル、珪岩の洗面台) の写真
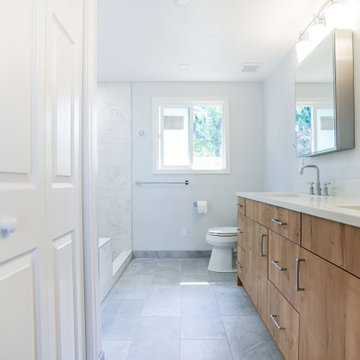
Expanded master bathroom from closet, relocated the shower, toilet and vanity for more spacious walkway. Oak cabinets, custom medicine cabinets, new fans, new drywall, and new electrical. For the Shower and Bath we had a very custom design with a with tub enclosure with porcelain tile all around, a new tub, new fixtures and a custom soap niche.
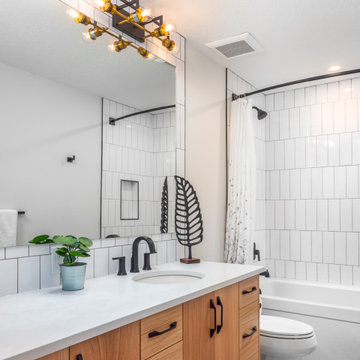
カルガリーにある広いミッドセンチュリースタイルのおしゃれな子供用バスルーム (白いタイル、アンダーカウンター洗面器、珪岩の洗面台、白い洗面カウンター、淡色木目調キャビネット、シャワーカーテン、洗面台1つ、磁器タイルの床) の写真
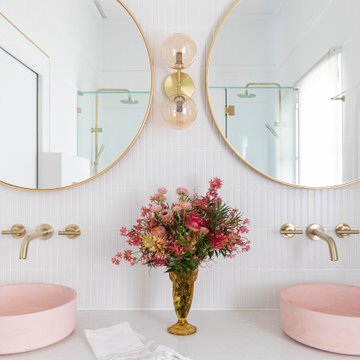
ブリスベンにある中くらいなミッドセンチュリースタイルのおしゃれなマスターバスルーム (フラットパネル扉のキャビネット、淡色木目調キャビネット、白いタイル、ボーダータイル、白い壁、ベッセル式洗面器、珪岩の洗面台、洗面台2つ、造り付け洗面台) の写真
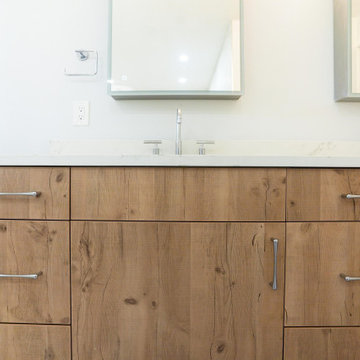
Expanded master bathroom from closet, relocated the shower, toilet and vanity for more spacious walkway. Oak cabinets, custom medicine cabinets, new fans, new drywall, and new electrical. For the Shower and Bath we had a very custom design with a with tub enclosure with porcelain tile all around, a new tub, new fixtures and a custom soap niche.
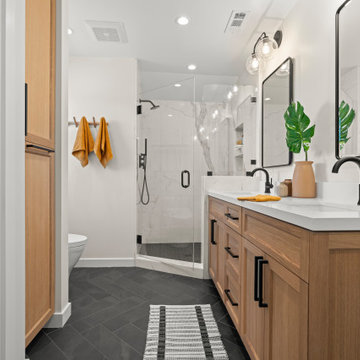
. A frosted shower and one sink vanity screamed outdated, in its place now stands a gorgeous marble encased shower. Two handy niches now make storing his/her favorite body wash or shampoo easy. Creating a striking contrast against the white marble and white walls are Brazilian slate tiles that cascade across the entire chevron patterned bathroom floor to the square shower pan.
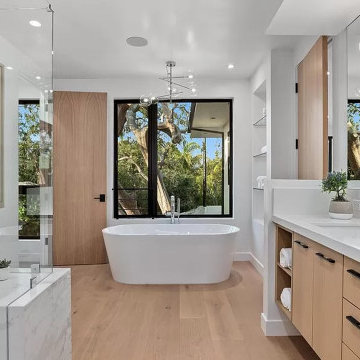
Bathroom Redesign of Culver City home. Renderings show our design based of the clients, preferences and feedback. Inspo
ロサンゼルスにある高級な中くらいなミッドセンチュリースタイルのおしゃれなマスターバスルーム (フラットパネル扉のキャビネット、淡色木目調キャビネット、置き型浴槽、コーナー設置型シャワー、一体型トイレ 、白いタイル、磁器タイル、白い壁、淡色無垢フローリング、アンダーカウンター洗面器、珪岩の洗面台、ベージュの床、開き戸のシャワー、白い洗面カウンター、ニッチ、洗面台1つ、フローティング洗面台、折り上げ天井) の写真
ロサンゼルスにある高級な中くらいなミッドセンチュリースタイルのおしゃれなマスターバスルーム (フラットパネル扉のキャビネット、淡色木目調キャビネット、置き型浴槽、コーナー設置型シャワー、一体型トイレ 、白いタイル、磁器タイル、白い壁、淡色無垢フローリング、アンダーカウンター洗面器、珪岩の洗面台、ベージュの床、開き戸のシャワー、白い洗面カウンター、ニッチ、洗面台1つ、フローティング洗面台、折り上げ天井) の写真
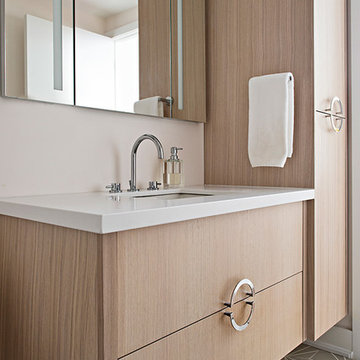
Beautiful White Stained Oak Vanity
Photography by Mike Chajecki
Interior Decor by Four Blocks South
トロントにあるお手頃価格の中くらいなミッドセンチュリースタイルのおしゃれな浴室 (フラットパネル扉のキャビネット、淡色木目調キャビネット、白いタイル、白い壁、アンダーカウンター洗面器、珪岩の洗面台、グレーの床、白い洗面カウンター) の写真
トロントにあるお手頃価格の中くらいなミッドセンチュリースタイルのおしゃれな浴室 (フラットパネル扉のキャビネット、淡色木目調キャビネット、白いタイル、白い壁、アンダーカウンター洗面器、珪岩の洗面台、グレーの床、白い洗面カウンター) の写真
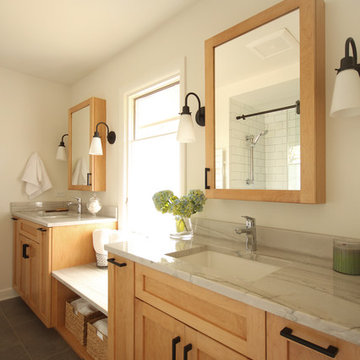
Download our free ebook, Creating the Ideal Kitchen. DOWNLOAD NOW
Storage was extremely important for this project because she wanted to go from keeping everything out in the open to have everything tucked away neatly, and who wouldn’t want this? So we went to work figuring out how to hide as much as possible but still keep things easy to access. The solution was two pullouts on either side of each vanity and a flush mount medicine cabinet above, so plenty of storage for each person.
We kept the layout pretty much the same, but just changed up the configuration of the cabinets. We added a storage cabinet by the toilet because there was plenty of room for that and converted the tub to a shower to make it easy to use the space long-term.
Modern day conveniences were also installed, including a heated towel bar, a lower threshold cast iron shower pan with sliding barn door shower door and a flip down shower seat. The house is a classic 1950’s midcentury ranch so we chose materials that fit that bill, and that had a bit of a Scandinavian vibe, including light maple Shaker door cabinets, black hardware and lighting, and simple subway tile in the shower. Our client fell in love with the white Macauba quartzite countertops in our showroom, and we agree they bring a perfect earthy energy into her space.
Designed by: Susan Klimala, CKD, CBD
Photography by: Dawn Jackman
For more information on kitchen and bath design ideas go to: www.kitchenstudio-ge.com
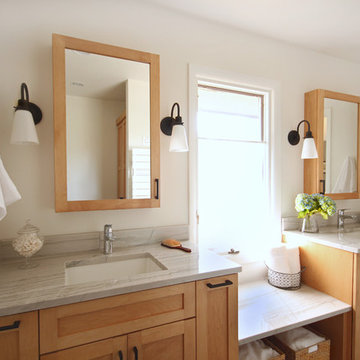
Download our free ebook, Creating the Ideal Kitchen. DOWNLOAD NOW
Storage was extremely important for this project because she wanted to go from keeping everything out in the open to have everything tucked away neatly, and who wouldn’t want this? So we went to work figuring out how to hide as much as possible but still keep things easy to access. The solution was two pullouts on either side of each vanity and a flush mount medicine cabinet above, so plenty of storage for each person.
We kept the layout pretty much the same, but just changed up the configuration of the cabinets. We added a storage cabinet by the toilet because there was plenty of room for that and converted the tub to a shower to make it easy to use the space long-term.
Modern day conveniences were also installed, including a heated towel bar, a lower threshold cast iron shower pan with sliding barn door shower door and a flip down shower seat. The house is a classic 1950’s midcentury ranch so we chose materials that fit that bill, and that had a bit of a Scandinavian vibe, including light maple Shaker door cabinets, black hardware and lighting, and simple subway tile in the shower. Our client fell in love with the white Macauba quartzite countertops in our showroom, and we agree they bring a perfect earthy energy into her space.
Designed by: Susan Klimala, CKD, CBD
Photography by: Dawn Jackman
For more information on kitchen and bath design ideas go to: www.kitchenstudio-ge.com
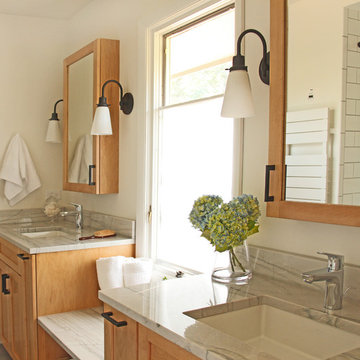
Download our free ebook, Creating the Ideal Kitchen. DOWNLOAD NOW
Storage was extremely important for this project because she wanted to go from keeping everything out in the open to have everything tucked away neatly, and who wouldn’t want this? So we went to work figuring out how to hide as much as possible but still keep things easy to access. The solution was two pullouts on either side of each vanity and a flush mount medicine cabinet above, so plenty of storage for each person.
We kept the layout pretty much the same, but just changed up the configuration of the cabinets. We added a storage cabinet by the toilet because there was plenty of room for that and converted the tub to a shower to make it easy to use the space long-term.
Modern day conveniences were also installed, including a heated towel bar, a lower threshold cast iron shower pan with sliding barn door shower door and a flip down shower seat. The house is a classic 1950’s midcentury ranch so we chose materials that fit that bill, and that had a bit of a Scandinavian vibe, including light maple Shaker door cabinets, black hardware and lighting, and simple subway tile in the shower. Our client fell in love with the white Macauba quartzite countertops in our showroom, and we agree they bring a perfect earthy energy into her space.
Designed by: Susan Klimala, CKD, CBD
Photography by: Dawn Jackman
For more information on kitchen and bath design ideas go to: www.kitchenstudio-ge.com

Download our free ebook, Creating the Ideal Kitchen. DOWNLOAD NOW
Storage was extremely important for this project because she wanted to go from keeping everything out in the open to have everything tucked away neatly, and who wouldn’t want this? So we went to work figuring out how to hide as much as possible but still keep things easy to access. The solution was two pullouts on either side of each vanity and a flush mount medicine cabinet above, so plenty of storage for each person.
We kept the layout pretty much the same, but just changed up the configuration of the cabinets. We added a storage cabinet by the toilet because there was plenty of room for that and converted the tub to a shower to make it easy to use the space long-term.
Modern day conveniences were also installed, including a heated towel bar, a lower threshold cast iron shower pan with sliding barn door shower door and a flip down shower seat. The house is a classic 1950’s midcentury ranch so we chose materials that fit that bill, and that had a bit of a Scandinavian vibe, including light maple Shaker door cabinets, black hardware and lighting, and simple subway tile in the shower. Our client fell in love with the white Macauba quartzite countertops in our showroom, and we agree they bring a perfect earthy energy into her space.
Designed by: Susan Klimala, CKD, CBD
Photography by: Dawn Jackman
For more information on kitchen and bath design ideas go to: www.kitchenstudio-ge.com

We were thrilled to be entrusted with this return client’s master suite remodel. The old master bathroom was disjointed and occluded. A frosted shower and one sink vanity screamed outdated, in its place now stands a gorgeous marble encased shower. Two handy niches now make storing his/her favorite body wash or shampoo easy. Creating a striking contrast against the white marble and white walls are Brazilian slate tiles that cascade across the entire chevron patterned bathroom floor to the square shower pan. This theme of light and dark has been carried throughout the bathroom, with different textures and materials. Striking a bold stance against the glistening white vanity countertops are the new Alder wood style shaker cabinets that now hold two undermount sinks, allowing our clients to get ready for their day simultaneously. Raven trimmed mirrors floated above each sink, along with strategically placed outlets underneath.
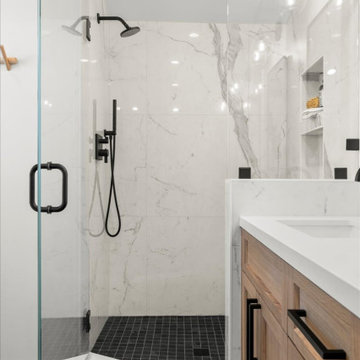
We were thrilled to be entrusted with this return client’s master suite remodel. The old master bathroom was disjointed and occluded. A frosted shower and one sink vanity screamed outdated, in its place now stands a gorgeous marble encased shower. Two handy niches now make storing his/her favorite body wash or shampoo easy. Creating a striking contrast against the white marble and white walls are Brazilian slate tiles that cascade across the entire chevron patterned bathroom floor to the square shower pan.
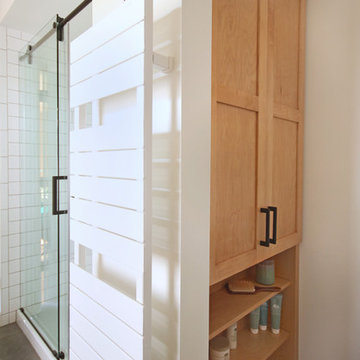
Download our free ebook, Creating the Ideal Kitchen. DOWNLOAD NOW
Storage was extremely important for this project because she wanted to go from keeping everything out in the open to have everything tucked away neatly, and who wouldn’t want this? So we went to work figuring out how to hide as much as possible but still keep things easy to access. The solution was two pullouts on either side of each vanity and a flush mount medicine cabinet above, so plenty of storage for each person.
We kept the layout pretty much the same, but just changed up the configuration of the cabinets. We added a storage cabinet by the toilet because there was plenty of room for that and converted the tub to a shower to make it easy to use the space long-term.
Modern day conveniences were also installed, including a heated towel bar, a lower threshold cast iron shower pan with sliding barn door shower door and a flip down shower seat. The house is a classic 1950’s midcentury ranch so we chose materials that fit that bill, and that had a bit of a Scandinavian vibe, including light maple Shaker door cabinets, black hardware and lighting, and simple subway tile in the shower. Our client fell in love with the white Macauba quartzite countertops in our showroom, and we agree they bring a perfect earthy energy into her space.
Designed by: Susan Klimala, CKD, CBD
Photography by: Dawn Jackman
For more information on kitchen and bath design ideas go to: www.kitchenstudio-ge.com
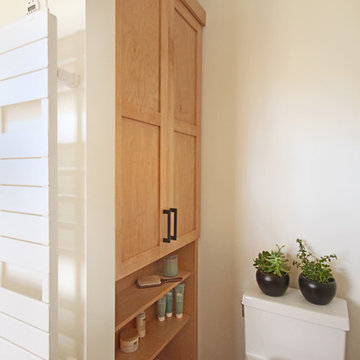
Download our free ebook, Creating the Ideal Kitchen. DOWNLOAD NOW
Storage was extremely important for this project because she wanted to go from keeping everything out in the open to have everything tucked away neatly, and who wouldn’t want this? So we went to work figuring out how to hide as much as possible but still keep things easy to access. The solution was two pullouts on either side of each vanity and a flush mount medicine cabinet above, so plenty of storage for each person.
We kept the layout pretty much the same, but just changed up the configuration of the cabinets. We added a storage cabinet by the toilet because there was plenty of room for that and converted the tub to a shower to make it easy to use the space long-term.
Modern day conveniences were also installed, including a heated towel bar, a lower threshold cast iron shower pan with sliding barn door shower door and a flip down shower seat. The house is a classic 1950’s midcentury ranch so we chose materials that fit that bill, and that had a bit of a Scandinavian vibe, including light maple Shaker door cabinets, black hardware and lighting, and simple subway tile in the shower. Our client fell in love with the white Macauba quartzite countertops in our showroom, and we agree they bring a perfect earthy energy into her space.
Designed by: Susan Klimala, CKD, CBD
Photography by: Dawn Jackman
For more information on kitchen and bath design ideas go to: www.kitchenstudio-ge.com
ミッドセンチュリースタイルの浴室・バスルーム (珪岩の洗面台、淡色木目調キャビネット、ピンクのタイル、白いタイル) の写真
1