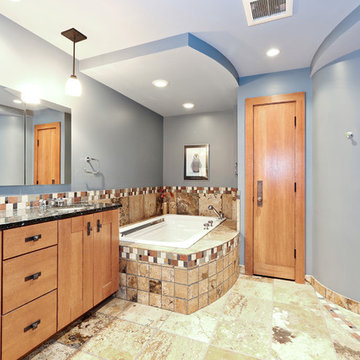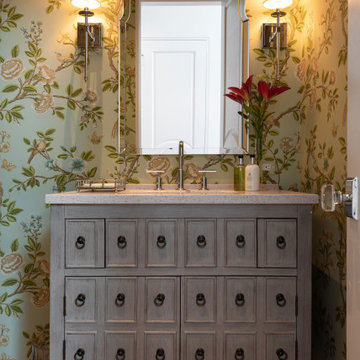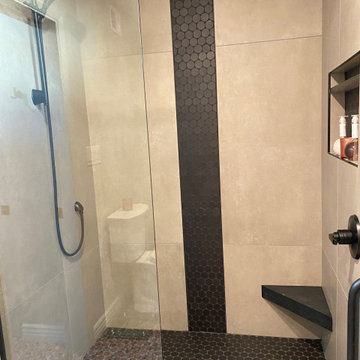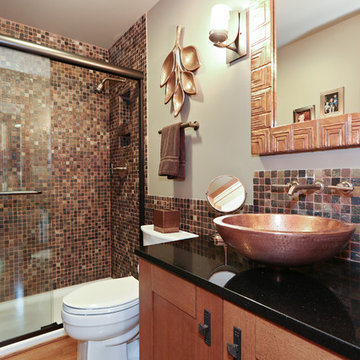ミッドセンチュリースタイルの浴室・バスルーム (御影石の洗面台、壁紙) の写真
絞り込み:
資材コスト
並び替え:今日の人気順
写真 1〜6 枚目(全 6 枚)
1/4

The Master Bath includes a large jetted soaking tub as well as a curved walk-in shower with custom tile-work.
The homeowner had previously updated their mid-century home to match their Prairie-style preferences - completing the Kitchen, Living and DIning Rooms. This project included a complete redesign of the Bedroom wing, including Master Bedroom Suite, guest Bedrooms, and 3 Baths; as well as the Office/Den and Dining Room, all to meld the mid-century exterior with expansive windows and a new Prairie-influenced interior. Large windows (existing and new to match ) let in ample daylight and views to their expansive gardens.
Photography by homeowner.

Beige freestanding vanity with silver faucet kit, arched mirror, and floral wallpaper.
Built by ULFBUILT - Vail Contractors.
デンバーにあるお手頃価格の小さなミッドセンチュリースタイルのおしゃれな浴室 (レイズドパネル扉のキャビネット、淡色木目調キャビネット、ベージュの壁、一体型シンク、御影石の洗面台、ベージュのカウンター、洗面台1つ、独立型洗面台、壁紙) の写真
デンバーにあるお手頃価格の小さなミッドセンチュリースタイルのおしゃれな浴室 (レイズドパネル扉のキャビネット、淡色木目調キャビネット、ベージュの壁、一体型シンク、御影石の洗面台、ベージュのカウンター、洗面台1つ、独立型洗面台、壁紙) の写真

4006 E. Dahlia Drive
Phoenix, AZ 85032
フェニックスにある高級な中くらいなミッドセンチュリースタイルのおしゃれな浴室 (シェーカースタイル扉のキャビネット、白いキャビネット、置き型浴槽、バリアフリー、一体型トイレ 、黒いタイル、磁器タイル、白い壁、テラゾーの床、アンダーカウンター洗面器、御影石の洗面台、ピンクの床、開き戸のシャワー、黒い洗面カウンター、ニッチ、洗面台2つ、造り付け洗面台、壁紙) の写真
フェニックスにある高級な中くらいなミッドセンチュリースタイルのおしゃれな浴室 (シェーカースタイル扉のキャビネット、白いキャビネット、置き型浴槽、バリアフリー、一体型トイレ 、黒いタイル、磁器タイル、白い壁、テラゾーの床、アンダーカウンター洗面器、御影石の洗面台、ピンクの床、開き戸のシャワー、黒い洗面カウンター、ニッチ、洗面台2つ、造り付け洗面台、壁紙) の写真

The en Suite Bath includes a large tub as well as Prairie-style cabinetry and custom tile-work.
The homeowner had previously updated their mid-century home to match their Prairie-style preferences - completing the Kitchen, Living and DIning Rooms. This project included a complete redesign of the Bedroom wing, including Master Bedroom Suite, guest Bedrooms, and 3 Baths; as well as the Office/Den and Dining Room, all to meld the mid-century exterior with expansive windows and a new Prairie-influenced interior. Large windows (existing and new to match ) let in ample daylight and views to their expansive gardens.
Photography by homeowner.

The en Suite Bath includes a large tub as well as Prairie-style cabinetry and custom tile-work.
The homeowner had previously updated their mid-century home to match their Prairie-style preferences - completing the Kitchen, Living and DIning Rooms. This project included a complete redesign of the Bedroom wing, including Master Bedroom Suite, guest Bedrooms, and 3 Baths; as well as the Office/Den and Dining Room, all to meld the mid-century exterior with expansive windows and a new Prairie-influenced interior. Large windows (existing and new to match ) let in ample daylight and views to their expansive gardens.
Photography by homeowner.

The en Suite Bath includes a large tub as well as Prairie-style cabinetry and custom tile-work.
The homeowner had previously updated their mid-century home to match their Prairie-style preferences - completing the Kitchen, Living and DIning Rooms. This project included a complete redesign of the Bedroom wing, including Master Bedroom Suite, guest Bedrooms, and 3 Baths; as well as the Office/Den and Dining Room, all to meld the mid-century exterior with expansive windows and a new Prairie-influenced interior. Large windows (existing and new to match ) let in ample daylight and views to their expansive gardens.
Photography by homeowner.
ミッドセンチュリースタイルの浴室・バスルーム (御影石の洗面台、壁紙) の写真
1