ミッドセンチュリースタイルのバス・トイレ (表し梁) の写真
並び替え:今日の人気順
写真 1〜20 枚目(全 92 枚)

What started as a kitchen and two-bathroom remodel evolved into a full home renovation plus conversion of the downstairs unfinished basement into a permitted first story addition, complete with family room, guest suite, mudroom, and a new front entrance. We married the midcentury modern architecture with vintage, eclectic details and thoughtful materials.

サンフランシスコにある高級な中くらいなミッドセンチュリースタイルのおしゃれなマスターバスルーム (フラットパネル扉のキャビネット、白いキャビネット、置き型浴槽、バリアフリー、壁掛け式トイレ、白い壁、セラミックタイルの床、一体型シンク、人工大理石カウンター、グレーの床、開き戸のシャワー、白い洗面カウンター、ニッチ、洗面台2つ、フローティング洗面台、表し梁) の写真

Mid-Century Modern Bathroom
ミネアポリスにあるお手頃価格のミッドセンチュリースタイルのおしゃれなマスターバスルーム (フラットパネル扉のキャビネット、中間色木目調キャビネット、アルコーブ型浴槽、コーナー設置型シャワー、分離型トイレ、白い壁、磁器タイルの床、アンダーカウンター洗面器、テラゾーの洗面台、黒い床、開き戸のシャワー、マルチカラーの洗面カウンター、ニッチ、洗面台2つ、造り付け洗面台、表し梁) の写真
ミネアポリスにあるお手頃価格のミッドセンチュリースタイルのおしゃれなマスターバスルーム (フラットパネル扉のキャビネット、中間色木目調キャビネット、アルコーブ型浴槽、コーナー設置型シャワー、分離型トイレ、白い壁、磁器タイルの床、アンダーカウンター洗面器、テラゾーの洗面台、黒い床、開き戸のシャワー、マルチカラーの洗面カウンター、ニッチ、洗面台2つ、造り付け洗面台、表し梁) の写真

Some spaces, like this bathroom, simply needed a little face lift so we made some changes to personalize the look for our clients. The framed, beveled mirror is actually a recessed medicine cabinet with hidden storage! On either side of the mirror are linear, modern, etched-glass and black metal light fixtures. Marble is seen throughout the home and we added it here as a backsplash. The new faucet compliments the lighting above.

The master bath has a serene spa like feel with carrera marble counters, floor to ceiling grey marble tiles and walk in wet room with soaking tub. The natural wood ceiling and heated floors warm the room. The custom whit oak vanity reflects the simple modern decor throughout the house. Wall mounted living brass fixtures are the perfect icing on the cake.

ロサンゼルスにある広いミッドセンチュリースタイルのおしゃれなマスターバスルーム (フラットパネル扉のキャビネット、緑のキャビネット、和式浴槽、オープン型シャワー、緑のタイル、セラミックタイル、セラミックタイルの床、テラゾーの洗面台、緑の床、開き戸のシャワー、グリーンの洗面カウンター、独立型洗面台、表し梁、塗装板張りの壁) の写真
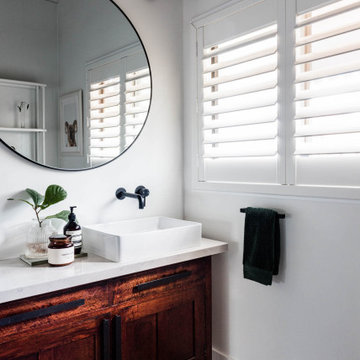
Ensuite Vanity
ブリスベンにあるお手頃価格の中くらいなミッドセンチュリースタイルのおしゃれなマスターバスルーム (シェーカースタイル扉のキャビネット、中間色木目調キャビネット、洗い場付きシャワー、一体型トイレ 、グレーのタイル、セラミックタイル、白い壁、セラミックタイルの床、ベッセル式洗面器、人工大理石カウンター、グレーの床、オープンシャワー、白い洗面カウンター、洗面台1つ、独立型洗面台、表し梁) の写真
ブリスベンにあるお手頃価格の中くらいなミッドセンチュリースタイルのおしゃれなマスターバスルーム (シェーカースタイル扉のキャビネット、中間色木目調キャビネット、洗い場付きシャワー、一体型トイレ 、グレーのタイル、セラミックタイル、白い壁、セラミックタイルの床、ベッセル式洗面器、人工大理石カウンター、グレーの床、オープンシャワー、白い洗面カウンター、洗面台1つ、独立型洗面台、表し梁) の写真
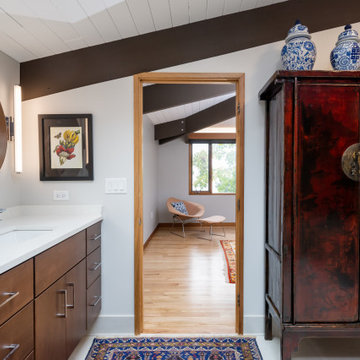
他の地域にある高級な中くらいなミッドセンチュリースタイルのおしゃれなマスターバスルーム (フラットパネル扉のキャビネット、濃色木目調キャビネット、置き型浴槽、コーナー設置型シャワー、一体型トイレ 、グレーのタイル、ガラスタイル、グレーの壁、磁器タイルの床、アンダーカウンター洗面器、クオーツストーンの洗面台、白い床、開き戸のシャワー、白い洗面カウンター、洗面台2つ、フローティング洗面台、表し梁) の写真
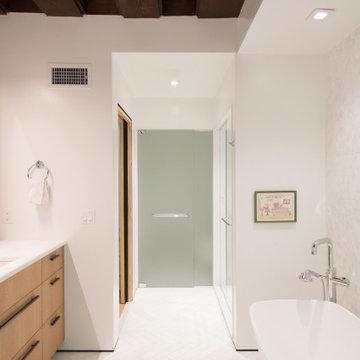
Working in a gracious layout for the primary bathroom, given the existing conditions and site constraints, was an interesting challenge.
ニューヨークにある中くらいなミッドセンチュリースタイルのおしゃれなマスターバスルーム (フラットパネル扉のキャビネット、茶色いキャビネット、置き型浴槽、バリアフリー、壁掛け式トイレ、白いタイル、磁器タイル、白い壁、磁器タイルの床、アンダーカウンター洗面器、クオーツストーンの洗面台、白い床、開き戸のシャワー、白い洗面カウンター、トイレ室、洗面台2つ、造り付け洗面台、表し梁) の写真
ニューヨークにある中くらいなミッドセンチュリースタイルのおしゃれなマスターバスルーム (フラットパネル扉のキャビネット、茶色いキャビネット、置き型浴槽、バリアフリー、壁掛け式トイレ、白いタイル、磁器タイル、白い壁、磁器タイルの床、アンダーカウンター洗面器、クオーツストーンの洗面台、白い床、開き戸のシャワー、白い洗面カウンター、トイレ室、洗面台2つ、造り付け洗面台、表し梁) の写真

Little River Cabin Airbnb
ニューヨークにあるお手頃価格の中くらいなミッドセンチュリースタイルのおしゃれなバスルーム (浴槽なし) (ドロップイン型浴槽、テラコッタタイル、合板フローリング、木製洗面台、ニッチ、フローティング洗面台、表し梁、板張り壁) の写真
ニューヨークにあるお手頃価格の中くらいなミッドセンチュリースタイルのおしゃれなバスルーム (浴槽なし) (ドロップイン型浴槽、テラコッタタイル、合板フローリング、木製洗面台、ニッチ、フローティング洗面台、表し梁、板張り壁) の写真
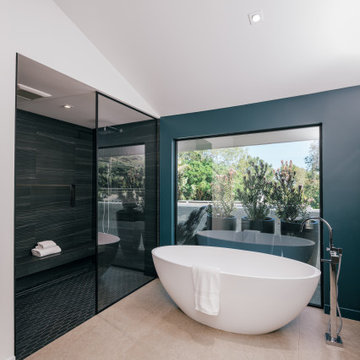
a dark tiled shower and floating tub adds a sculptural element to the primary bathroom
オレンジカウンティにある広いミッドセンチュリースタイルのおしゃれなマスターバスルーム (フラットパネル扉のキャビネット、置き型浴槽、アルコーブ型シャワー、黒いタイル、磁器タイル、青い壁、磁器タイルの床、ベージュの床、シャワーベンチ、洗面台2つ、フローティング洗面台、表し梁) の写真
オレンジカウンティにある広いミッドセンチュリースタイルのおしゃれなマスターバスルーム (フラットパネル扉のキャビネット、置き型浴槽、アルコーブ型シャワー、黒いタイル、磁器タイル、青い壁、磁器タイルの床、ベージュの床、シャワーベンチ、洗面台2つ、フローティング洗面台、表し梁) の写真
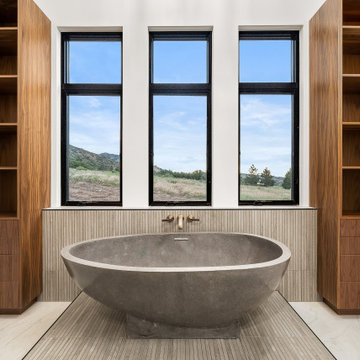
デンバーにある高級な広いミッドセンチュリースタイルのおしゃれなマスターバスルーム (フラットパネル扉のキャビネット、濃色木目調キャビネット、置き型浴槽、洗い場付きシャワー、壁掛け式トイレ、白いタイル、セラミックタイル、白い壁、セラミックタイルの床、アンダーカウンター洗面器、クオーツストーンの洗面台、白い床、オープンシャワー、白い洗面カウンター、トイレ室、洗面台2つ、造り付け洗面台、表し梁) の写真

ロサンゼルスにある広いミッドセンチュリースタイルのおしゃれなマスターバスルーム (フラットパネル扉のキャビネット、緑のキャビネット、和式浴槽、オープン型シャワー、緑のタイル、セラミックタイル、セラミックタイルの床、テラゾーの洗面台、緑の床、開き戸のシャワー、グリーンの洗面カウンター、独立型洗面台、表し梁、塗装板張りの壁) の写真

ポートランドにあるミッドセンチュリースタイルのおしゃれなマスターバスルーム (中間色木目調キャビネット、オープン型シャワー、一体型トイレ 、黒いタイル、セラミックタイル、テラゾーの床、オーバーカウンターシンク、クオーツストーンの洗面台、黒い床、オープンシャワー、白い洗面カウンター、洗面台2つ、フローティング洗面台、表し梁) の写真
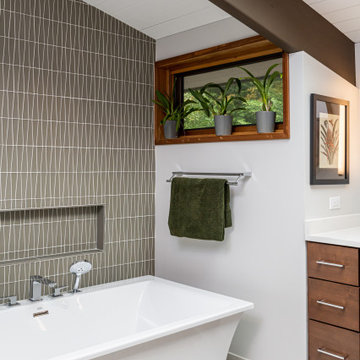
他の地域にある高級な中くらいなミッドセンチュリースタイルのおしゃれなマスターバスルーム (フラットパネル扉のキャビネット、濃色木目調キャビネット、置き型浴槽、コーナー設置型シャワー、一体型トイレ 、グレーのタイル、ガラスタイル、グレーの壁、磁器タイルの床、アンダーカウンター洗面器、クオーツストーンの洗面台、白い床、開き戸のシャワー、白い洗面カウンター、洗面台2つ、フローティング洗面台、表し梁) の写真

Walk in shower
アルバカーキにある高級な中くらいなミッドセンチュリースタイルのおしゃれなマスターバスルーム (家具調キャビネット、中間色木目調キャビネット、置き型浴槽、コーナー設置型シャワー、分離型トイレ、白いタイル、モザイクタイル、白い壁、磁器タイルの床、アンダーカウンター洗面器、珪岩の洗面台、グレーの床、開き戸のシャワー、白い洗面カウンター、洗面台2つ、独立型洗面台、表し梁、羽目板の壁) の写真
アルバカーキにある高級な中くらいなミッドセンチュリースタイルのおしゃれなマスターバスルーム (家具調キャビネット、中間色木目調キャビネット、置き型浴槽、コーナー設置型シャワー、分離型トイレ、白いタイル、モザイクタイル、白い壁、磁器タイルの床、アンダーカウンター洗面器、珪岩の洗面台、グレーの床、開き戸のシャワー、白い洗面カウンター、洗面台2つ、独立型洗面台、表し梁、羽目板の壁) の写真

Mid-Century Modern Bathroom
ミネアポリスにあるお手頃価格のミッドセンチュリースタイルのおしゃれなマスターバスルーム (フラットパネル扉のキャビネット、中間色木目調キャビネット、アルコーブ型浴槽、コーナー設置型シャワー、分離型トイレ、白い壁、磁器タイルの床、アンダーカウンター洗面器、テラゾーの洗面台、黒い床、開き戸のシャワー、マルチカラーの洗面カウンター、ニッチ、洗面台2つ、造り付け洗面台、表し梁) の写真
ミネアポリスにあるお手頃価格のミッドセンチュリースタイルのおしゃれなマスターバスルーム (フラットパネル扉のキャビネット、中間色木目調キャビネット、アルコーブ型浴槽、コーナー設置型シャワー、分離型トイレ、白い壁、磁器タイルの床、アンダーカウンター洗面器、テラゾーの洗面台、黒い床、開き戸のシャワー、マルチカラーの洗面カウンター、ニッチ、洗面台2つ、造り付け洗面台、表し梁) の写真
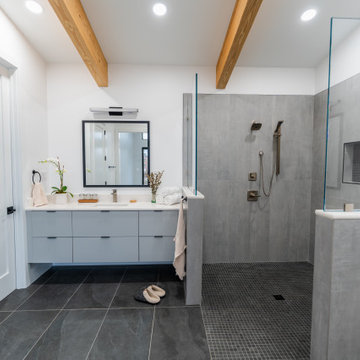
Clean lines, floating vanity, curbless walk-in shower, exposed beams.
他の地域にある高級な広いミッドセンチュリースタイルのおしゃれなマスターバスルーム (フラットパネル扉のキャビネット、グレーのキャビネット、コーナー設置型シャワー、分離型トイレ、グレーのタイル、セラミックタイル、セラミックタイルの床、オーバーカウンターシンク、クオーツストーンの洗面台、グレーの床、オープンシャワー、白い洗面カウンター、ニッチ、洗面台2つ、フローティング洗面台、表し梁) の写真
他の地域にある高級な広いミッドセンチュリースタイルのおしゃれなマスターバスルーム (フラットパネル扉のキャビネット、グレーのキャビネット、コーナー設置型シャワー、分離型トイレ、グレーのタイル、セラミックタイル、セラミックタイルの床、オーバーカウンターシンク、クオーツストーンの洗面台、グレーの床、オープンシャワー、白い洗面カウンター、ニッチ、洗面台2つ、フローティング洗面台、表し梁) の写真

This 1956 John Calder Mackay home had been poorly renovated in years past. We kept the 1400 sqft footprint of the home, but re-oriented and re-imagined the bland white kitchen to a midcentury olive green kitchen that opened up the sight lines to the wall of glass facing the rear yard. We chose materials that felt authentic and appropriate for the house: handmade glazed ceramics, bricks inspired by the California coast, natural white oaks heavy in grain, and honed marbles in complementary hues to the earth tones we peppered throughout the hard and soft finishes. This project was featured in the Wall Street Journal in April 2022.
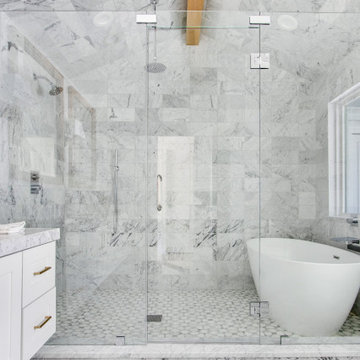
Experience the latest renovation by TK Homes with captivating Mid Century contemporary design by Jessica Koltun Home. Offering a rare opportunity in the Preston Hollow neighborhood, this single story ranch home situated on a prime lot has been superbly rebuilt to new construction specifications for an unparalleled showcase of quality and style. The mid century inspired color palette of textured whites and contrasting blacks flow throughout the wide-open floor plan features a formal dining, dedicated study, and Kitchen Aid Appliance Chef's kitchen with 36in gas range, and double island. Retire to your owner's suite with vaulted ceilings, an oversized shower completely tiled in Carrara marble, and direct access to your private courtyard. Three private outdoor areas offer endless opportunities for entertaining. Designer amenities include white oak millwork, tongue and groove shiplap, marble countertops and tile, and a high end lighting, plumbing, & hardware.
ミッドセンチュリースタイルのバス・トイレ (表し梁) の写真
1