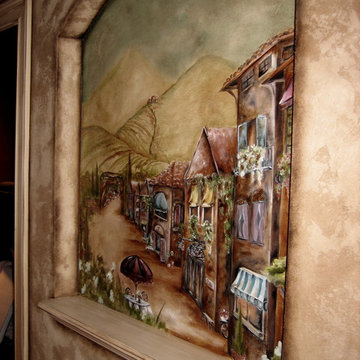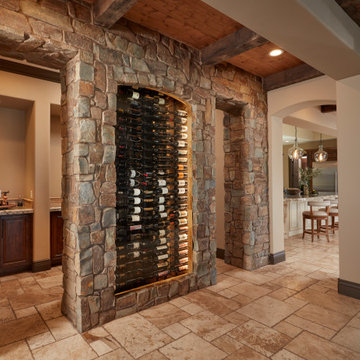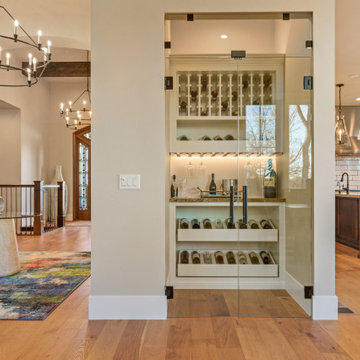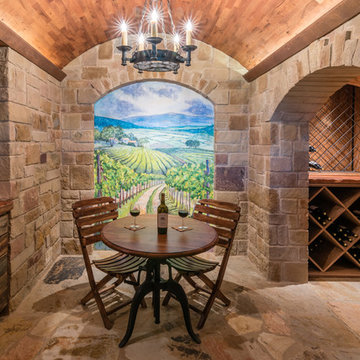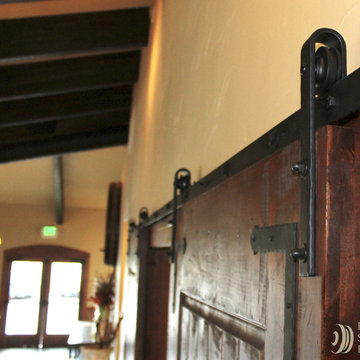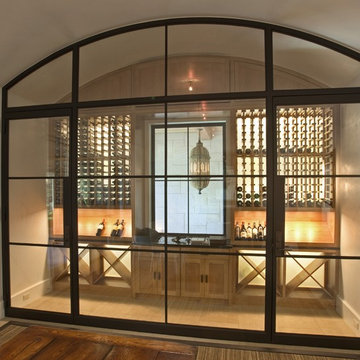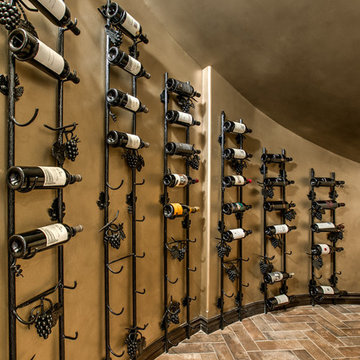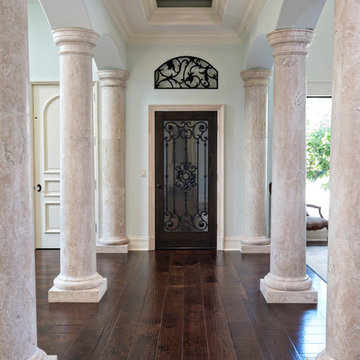地中海スタイルのワインセラーの写真
絞り込み:
資材コスト
並び替え:今日の人気順
写真 341〜360 枚目(全 3,612 枚)
1/2
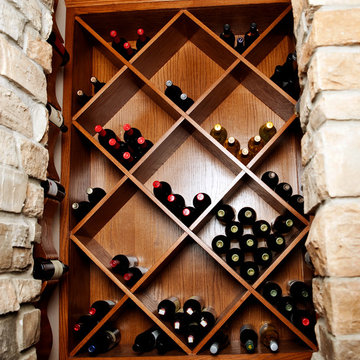
Custom-built wine cellar including stone archway and interior wooden arched ceiling.
他の地域にある高級な小さな地中海スタイルのおしゃれなワインセラー (濃色無垢フローリング、菱形ラック) の写真
他の地域にある高級な小さな地中海スタイルのおしゃれなワインセラー (濃色無垢フローリング、菱形ラック) の写真
希望の作業にぴったりな専門家を見つけましょう
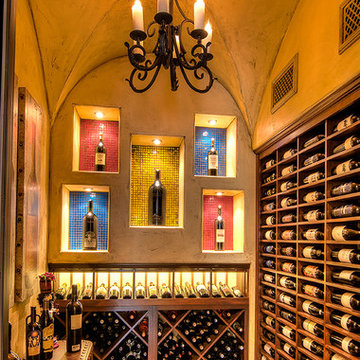
The wine room features a groin vault ceiling with glazed finish, glass tile niches, stained mahogany wine cabinets, and hickory wood floors.
The client worked with the collaborative efforts of builders Ron and Fred Parker, architect Don Wheaton, and interior designer Robin Froesche to create this incredible home.
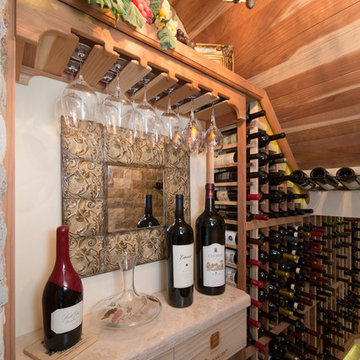
An used closet under the stairs is transformed into a beautiful and functional chilled wine cellar with a new wrought iron railing for the stairs to tie it all together. Travertine slabs replace carpet on the stairs.
LED lights are installed in the wine cellar for additional ambient lighting that gives the room a soft glow in the evening.
Photos by:
Ryan Wilson
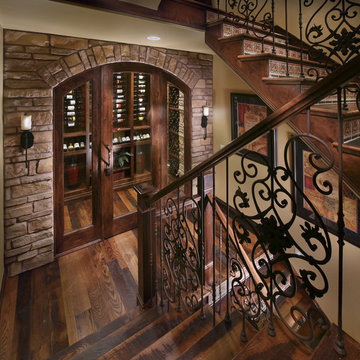
Wine cellar of Plan Three in The Overlook at Heritage Hills in Lone Tree, CO.
デンバーにある地中海スタイルのおしゃれなワインセラー (濃色無垢フローリング、ディスプレイラック) の写真
デンバーにある地中海スタイルのおしゃれなワインセラー (濃色無垢フローリング、ディスプレイラック) の写真
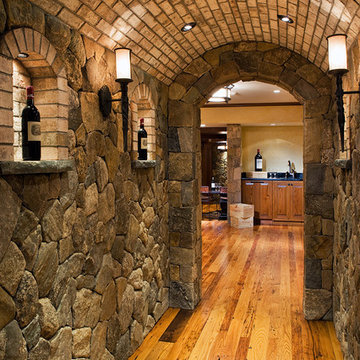
Charles River Wine Cellars is responsible for some amazing multi-room wine cellars. Each space has its own unique attributes and theme. Boston Blend Round, Mosaic, and Square & Rectangular thin stone veneer provided by Stoneyard.com has been used in many of these projects. Visit www.stoneyard.com/crwc for more information, photos, and video.
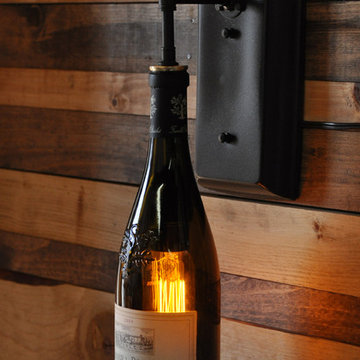
We can make this wine bottle sconce from your favorite vintage. Adorn your wine cellar or home bar with this ultimate custom and very practical fixture.
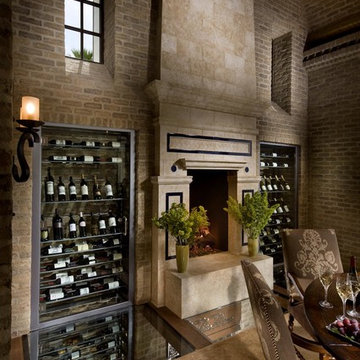
This Spanish Revival-inspired home in La Quinta, CA lends itself to today’s upscale desert homes and lifestyles, according to architect Frank Stolz, of Southcoast Architects. “The Estancia” that he recently designed as a second home for his client, the Taylors, blends the beauty and elegance of Old European architecture with contemporary elements that create a welcoming and comfortable desert oasis for family and friends.
The 8,000 square foot home is located in the prestigious golf community of PGA West, which offers stunning views of this world class golf course and the Santa Rosa Mountains beyond. The front façade features a turnabout motor court surrounded by a water trough, which creates a relaxing, cooling effect for visitors as they arrive.
The entry foyer is a point of welcome that leads guests into a gallery complimented on one side by a verdant courtyard that helps transcend the indoor/outdoor feel of the home.
An expansive floor plan gives the great room a wide open feeling with stunning views of the golf course through the use of large pocket doors that fold back and open the home completely to the outdoors. The great room is flanked not only by the kitchen nook, but a large bar lounge that is the focal point for entertaining.
One of the most unique spaces in the home is the dining room. “Our client asked us to create a dining experience that made them feel as if they were entertaining in a wine cellar without sacrificing their stunning view. “To achieve that, we used materials reminiscent of being in a cellar, which immediately led us to the Eldorado Stone brick line. Its tumbled, weathered style combined with an overgrout technique used in the installation gives it such a realistic look that it’s hard to believe it’s not centuries old brick we shipped from Europe.”
Stolz adds, “The dramatic application of brick is used extensively in the space, covering the walls and the entire ceiling, which was designed in a barrel shape to create an even stronger wine cellar ambience.” Soffits were installed near the ceiling with a series of interesting brick patterns and then back lit to highlight the deep, rich colors found in the brick. “For an added touch we created a wine cellar below the dining room that can be seen through a glass floor. By doing so, we were able to visually bring the wine and the cellar up to the dining experience.”
“The Taylors love everything about their new home,” says Stolz. “We captured the look and feel of what they wanted by carefully blending the old with the new and using materials like Eldorado Brick to achieve our design goals.”
Eldorado Brick Profile Featured: Cassis ModenaBrick with an overgrout technique
Builder: Peter Jacobs Homes, La Quinta, CA
Phone: 760-777-9921
Architect: Frank Stolz, Southcoast Architects, Newport Beach, CA
Website: www.southcoastarchitects.com
Interior Designer: Jeanette Kyser, Kyser Interiors, Inc., Irvine, CA
Website: www.kyserinteriors.com
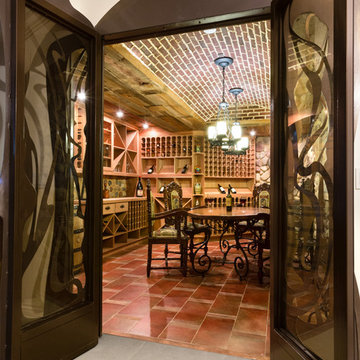
The client’s wish was to create an old world Tuscany looking wine cellar in an adjoining empty space near their basement bar area.
All the racking materials and cabinets were made with natural all heart redwood and seeded glass inserts were used for the redwood framed upper doors.
An existing wine barrel was converted into a working bar sink and grape vine decorative hardware was added to doors and drawers.
Existing barn wood materials were used on the walls and ceiling and redwood plank inserts we added in between the floor tiles for an aged look.
The custom made artisan-made metal and glass entry doors completed the look.
Designed by Bill Curran for Closet Organizing Systems
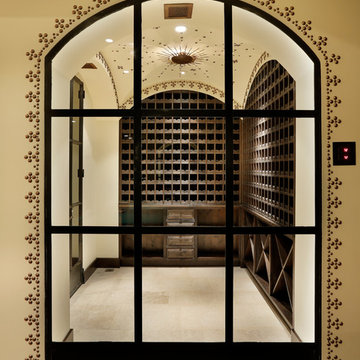
Designed and built by Pacific Peninsula Group.
Intimate view of Wine Room.
Photography by Bernard Andre
Photography by Bernard Andre.
サンフランシスコにある地中海スタイルのおしゃれなワインセラーの写真
サンフランシスコにある地中海スタイルのおしゃれなワインセラーの写真
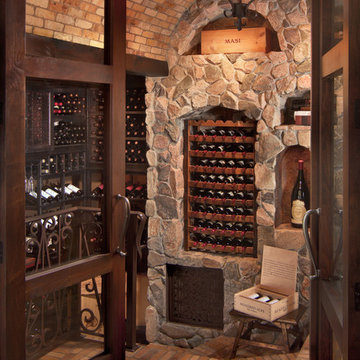
Innovative Wine Cellar Designs is the nation’s leading custom wine cellar design, build, installation and refrigeration firm.
As a wine cellar design build company, we believe in the fundamental principles of architecture, design, and functionality while also recognizing the value of the visual impact and financial investment of a quality wine cellar. By combining our experience and skill with our attention to detail and complete project management, the end result will be a state of the art, custom masterpiece. Our design consultants and sales staff are well versed in every feature that your custom wine cellar will require.
地中海スタイルのワインセラーの写真
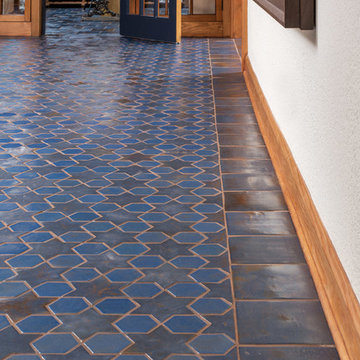
Border next to woodwork is made up of 8" x 8" tiles that rein in the more exuberant star and xex design.
Photographer: Kory Kevin, Interior Designer: Martha Dayton Design, Architect: Rehkamp Larson Architects, Tiler: Reuter Quality Tile
18
