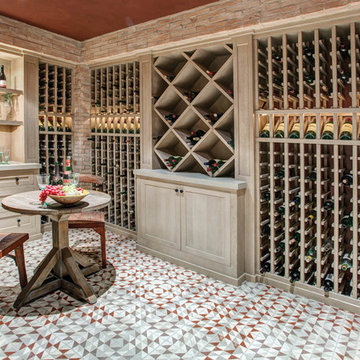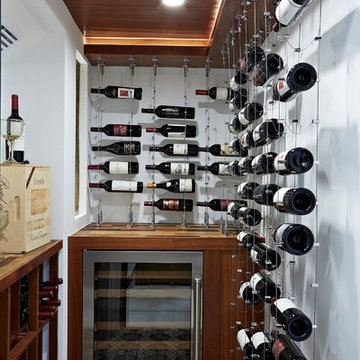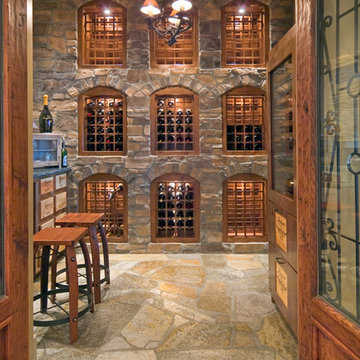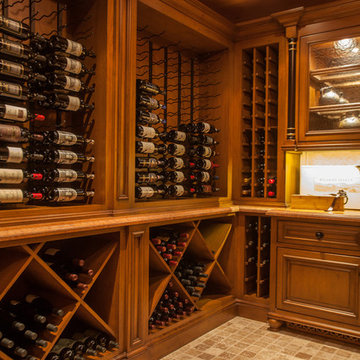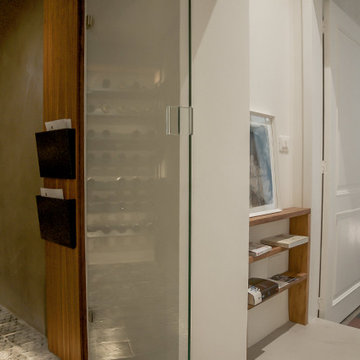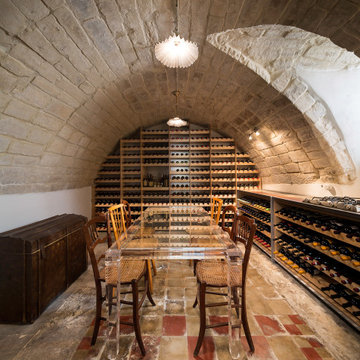地中海スタイルのワインセラー (マルチカラーの床、オレンジの床) の写真
絞り込み:
資材コスト
並び替え:今日の人気順
写真 1〜20 枚目(全 55 枚)
1/4
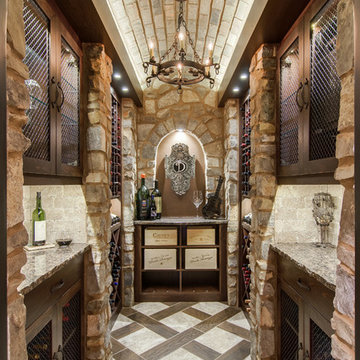
Here are a few of the elements i used to create this one of a kind Closet converted into a custom wine cellar.
Refrigerated wine cellar, Iron wine cellar door with insulated glass, Custom made wine racks, Custom made wine cabinetry, Hand chisled stone columns, Lighted wine bottle displays, Lighted Art niche, Vaulted barrel brick ceiling, Hand made wood beams, Cellar Pro split cooling system.
All photo's are copyrights of GERMANO WINE CELLARS 2013 -Garett Buell / Showcase photographers
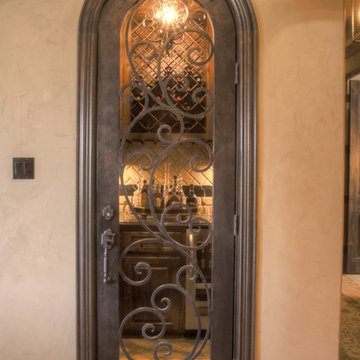
Custom home design wrought iron door leading to beautiful wine cellar
オースティンにある高級な中くらいな地中海スタイルのおしゃれなワインセラー (セラミックタイルの床、ディスプレイラック、オレンジの床) の写真
オースティンにある高級な中くらいな地中海スタイルのおしゃれなワインセラー (セラミックタイルの床、ディスプレイラック、オレンジの床) の写真
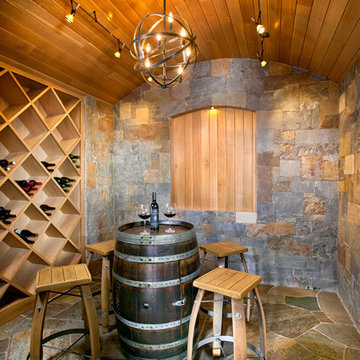
Level One: Our goal was to create harmony of colors and finishes inside and outside the home. The home is contemporary; yet particular finishes and fixtures hint at tradition, especially in the wine cave.
The earthy flagstone floor flows into the room from the entry foyer. Walls clad in mountain ash stone add warmth. So does the barrel ceiling in quarter sawn and rift American white oak with natural stain. Its yellow-brown tones bring out the variances of ochers and browns in the stone.
To maintain a contemporary feeling, tongue & grove ceiling planks are narrow width and closely set. The minimal wine rack has a diamond pattern that repeats the floor pattern. The wine barrel table and stools are made from recycled oak wine barrels. Their circular shapes repeat the room’s ceiling. Metal hardware on barrel table and stools echo the lighting above, and both fuse industrial and traditional styling, much like the overall room design does.
Photograph © Darren Edwards, San Diego
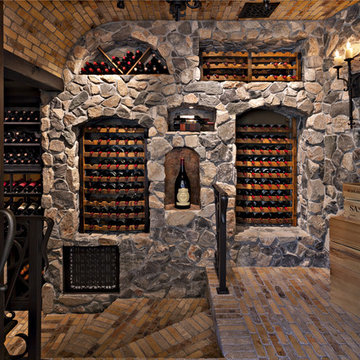
Pam Singleton | Image Photography
フェニックスにあるラグジュアリーな広い地中海スタイルのおしゃれなワインセラー (レンガの床、ワインラック、マルチカラーの床) の写真
フェニックスにあるラグジュアリーな広い地中海スタイルのおしゃれなワインセラー (レンガの床、ワインラック、マルチカラーの床) の写真
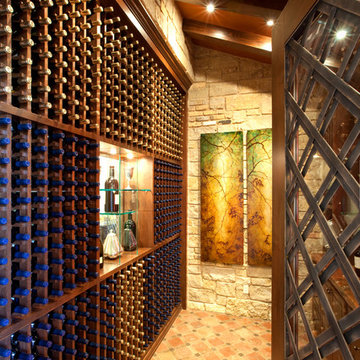
Spanish Eclectic
オースティンにある地中海スタイルのおしゃれなワインセラー (ワインラック、オレンジの床) の写真
オースティンにある地中海スタイルのおしゃれなワインセラー (ワインラック、オレンジの床) の写真
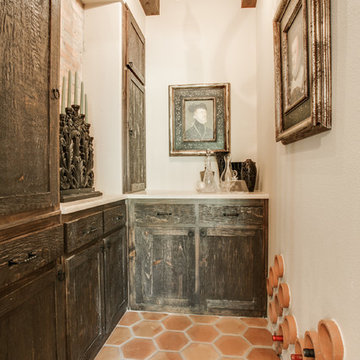
Shoot2Sell
Bella Vista Company
This home won the NARI Greater Dallas CotY Award for Entire House $750,001 to $1,000,000 in 2015.
ダラスにあるラグジュアリーな広い地中海スタイルのおしゃれなワインセラー (テラコッタタイルの床、オレンジの床) の写真
ダラスにあるラグジュアリーな広い地中海スタイルのおしゃれなワインセラー (テラコッタタイルの床、オレンジの床) の写真

The genesis of design for this desert retreat was the informal dining area in which the clients, along with family and friends, would gather.
Located in north Scottsdale’s prestigious Silverleaf, this ranch hacienda offers 6,500 square feet of gracious hospitality for family and friends. Focused around the informal dining area, the home’s living spaces, both indoor and outdoor, offer warmth of materials and proximity for expansion of the casual dining space that the owners envisioned for hosting gatherings to include their two grown children, parents, and many friends.
The kitchen, adjacent to the informal dining, serves as the functioning heart of the home and is open to the great room, informal dining room, and office, and is mere steps away from the outdoor patio lounge and poolside guest casita. Additionally, the main house master suite enjoys spectacular vistas of the adjacent McDowell mountains and distant Phoenix city lights.
The clients, who desired ample guest quarters for their visiting adult children, decided on a detached guest casita featuring two bedroom suites, a living area, and a small kitchen. The guest casita’s spectacular bedroom mountain views are surpassed only by the living area views of distant mountains seen beyond the spectacular pool and outdoor living spaces.
Project Details | Desert Retreat, Silverleaf – Scottsdale, AZ
Architect: C.P. Drewett, AIA, NCARB; Drewett Works, Scottsdale, AZ
Builder: Sonora West Development, Scottsdale, AZ
Photographer: Dino Tonn
Featured in Phoenix Home and Garden, May 2015, “Sporting Style: Golf Enthusiast Christie Austin Earns Top Scores on the Home Front”
See more of this project here: http://drewettworks.com/desert-retreat-at-silverleaf/
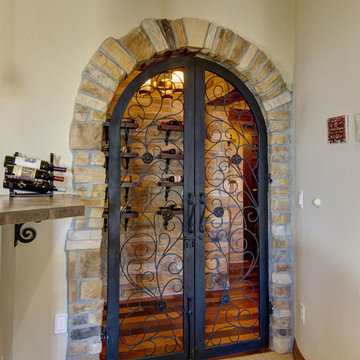
©Finished Basement Company
デンバーにある高級な中くらいな地中海スタイルのおしゃれなワインセラー (カーペット敷き、ディスプレイラック、オレンジの床) の写真
デンバーにある高級な中くらいな地中海スタイルのおしゃれなワインセラー (カーペット敷き、ディスプレイラック、オレンジの床) の写真
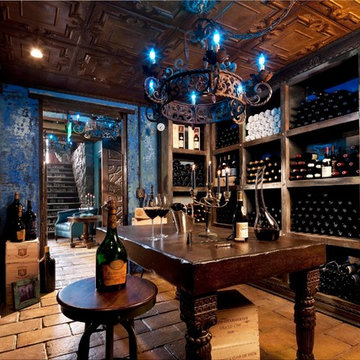
The existing space was modified for a wine cellar cooling system. The knotty alder wine racking accommodates single bottles, display rows, case shelves and diamond bins. A wine cellar ladder and custom wrought iron wine cellar doors finish the space.
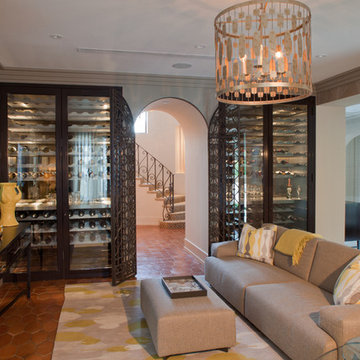
Bart Reines Construction
Photo by Robin Hill
マイアミにある地中海スタイルのおしゃれなワインセラー (テラコッタタイルの床、オレンジの床) の写真
マイアミにある地中海スタイルのおしゃれなワインセラー (テラコッタタイルの床、オレンジの床) の写真
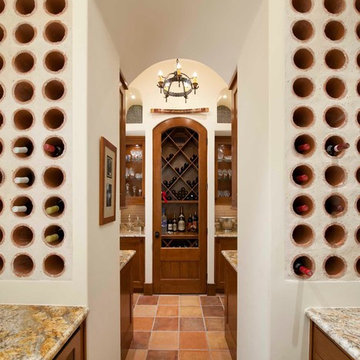
Dan Piassick, PiassickPhoto
サンディエゴにある地中海スタイルのおしゃれなワインセラー (テラコッタタイルの床、ワインラック、オレンジの床) の写真
サンディエゴにある地中海スタイルのおしゃれなワインセラー (テラコッタタイルの床、ワインラック、オレンジの床) の写真
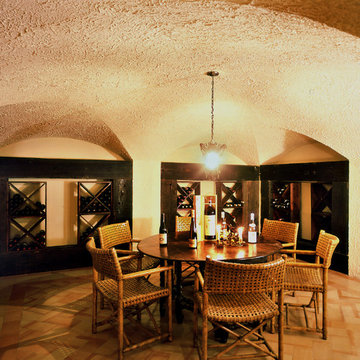
This private residence is modeled after the working Palladian villas of the 16th century. This new home is carefully tucked into an agrarian vineyard setting at the foothills of the Blue Ridge Mountains of Virginia. Specific technical and aesthetic details were the result of careful research–both in the library and on the ground in Italy. Walls are plastered in marmorino (a centuries-old technique that adds marble dust to the plaster mixture) and the floors are covered in terra cotta tiles imported from Italy. Ceilings are vaulted plaster or wood timbers. The exterior is a traditional plaster that incorporates crushed brick and stone that compliments the Vicenza stone detailing at the porches and around the doors and windows. Skilled craftsman from Venice and Salerno were employed for the terra cotta, architectural stone, carved stone, roman brick, interior marmorino plaster and exterior stucco work.
Photo: Philip Beaurline
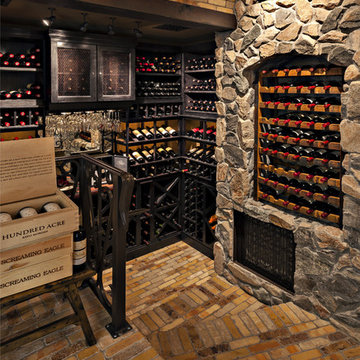
Pam Singleton | Image Photography
フェニックスにあるラグジュアリーな広い地中海スタイルのおしゃれなワインセラー (レンガの床、ワインラック、マルチカラーの床) の写真
フェニックスにあるラグジュアリーな広い地中海スタイルのおしゃれなワインセラー (レンガの床、ワインラック、マルチカラーの床) の写真
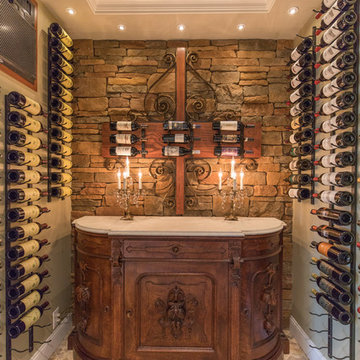
What used to be an ordinary white door now is an exciting focal point for this basement renovation. This fun project transformed your typical basement closet into a spectacular 100 bottle refrigerated wine cellar.
地中海スタイルのワインセラー (マルチカラーの床、オレンジの床) の写真
1
