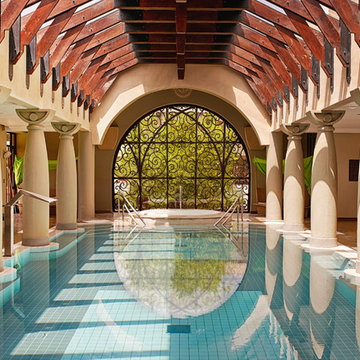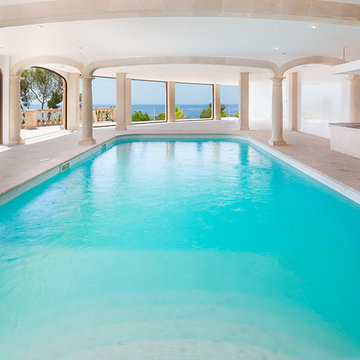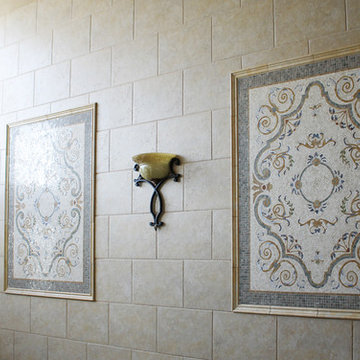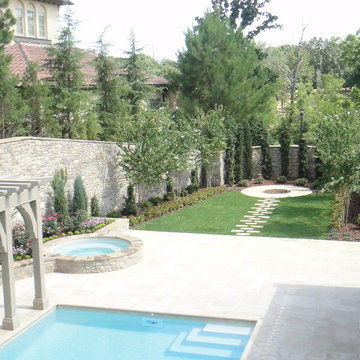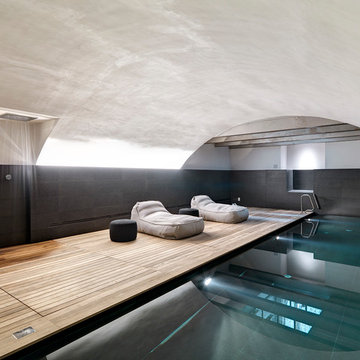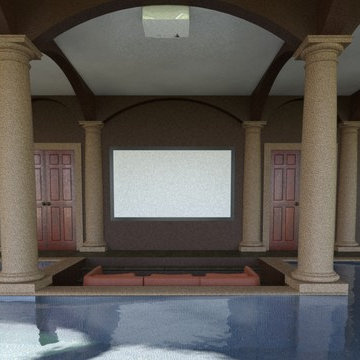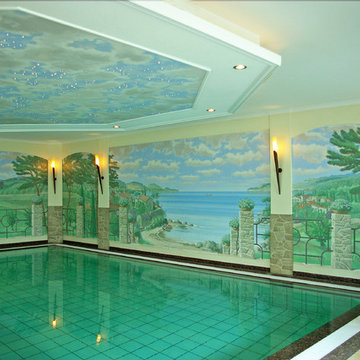プール
絞り込み:
資材コスト
並び替え:今日の人気順
写真 1〜20 枚目(全 53 枚)
1/4
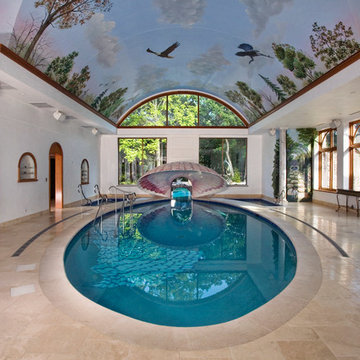
Request Free Quote
This amazing estate project has so many features it is quite difficult to list all of them. Set on 150 Acres, this sprawling project features an Indoor Oval Pool that connects to an outdoor swimming pool with a 65'0" lap lane. The pools are connected by a moveable swimming pool door that actuates with the turn of a key. The indoor pool house also features an indoor spa and baby pool, and is crowned at one end by a custom Oyster Shell. The Indoor sauna is connected to both main pool sections, and is accessible from the outdoor pool underneath the swim-up grotto and waterfall. The 25'0" vanishind edge is complemented by the hand-made ceramic tiles and fire features on the outdoor pools. Outdoor baby pool and spa complete the vessel count. Photos by Outvision Photography
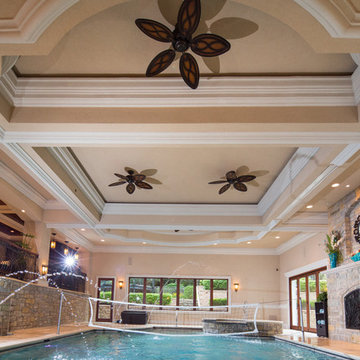
The extensive, deep pour basement features a luxurious resort-style indoor swimming pool, poolside bbq grill, and hot tub spa. Travertine pool surround, limestone wall and waterfall, indoor poolside fireplace, cascading waterjets, volleyball net, ornate custom white millwork ceiling detail above indoor pool, and tropical ceiling fans. http://www.millermillerrealestate.com
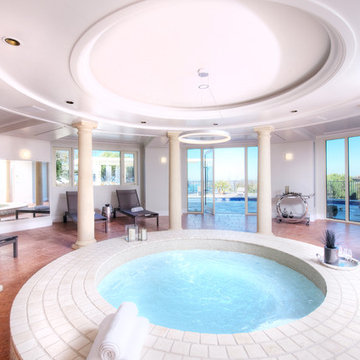
Astonishing luxury and resort-like amenities in this gated, entirely private, and newly-refinished, approximately 14,000 square foot residence on approximately 1.4 level acres.
The living quarters comprise the five-bedroom, five full, and three half-bath main residence; the separate two-level, one bedroom, one and one-half bath guest house with kitchenette; and the separate one bedroom, one bath au pair apartment.
The luxurious amenities include the curved pool, spa, sauna and steam room, tennis court, large level lawns and manicured gardens, recreation/media room with adjacent wine cellar, elevator to all levels of the main residence, four-car enclosed garage, three-car carport, and large circular motor court.
The stunning main residence provides exciting entry doors and impressive foyer with grand staircase and chandelier, large formal living and dining rooms, paneled library, and dream-like kitchen/family area. The en-suite bedrooms are large with generous closet space and the master suite offers a huge lounge and fireplace.
The sweeping views from this property include Mount Tamalpais, Sausalito, Golden Gate Bridge, San Francisco, and the East Bay. Few homes in Marin County can offer the rare combination of privacy, captivating views, and resort-like amenities in newly finished, modern detail.
Total of seven bedrooms, seven full, and four half baths.
185 Gimartin Drive Tiburon CA
Presented by Bill Bullock and Lydia Sarkissian
Decker Bullock Sotheby's International Realty
www.deckerbullocksir.com
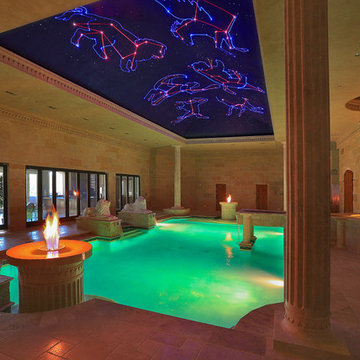
The remarkable Greek inspired indoor pool facility has a blend of contemporary rectilinear components with Greek-Roman architectural elements and finishes, such as the over-extending, ancient-style aqueduct that transitions from the spa into the pool, and the hand carved fire-water features at each end of the room. The aqueduct is a key relevance to the style which portrays an ancient cultural method of elutriating stagnant bath water with a continuous supply of fresh water. Each elaborately hand carved feature sets a mood of Greek architectural expression in this space. The two fire-water features at each end of the pool and all of the column structural support depict a ‘Doric’ style consisting of channeled columns. Also, to enhance this space with a full perspective of Greek-Roman style, the convex ceiling depicts a vision of an opened-ceiling that reveals a fully animated Greek-mythological star setting created by fiber optic lighting. Geothermal technology is the primary source for heating and cooling the pool and spa. Although they appear to be one body of water, they are independent so the spa can be maintained at 103degrees all year round.
Photography: Daniel Driensky
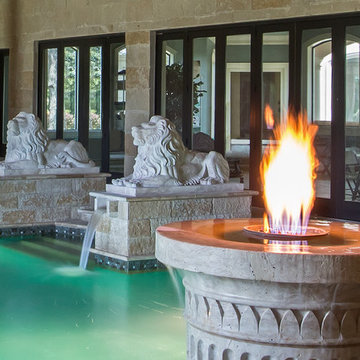
The remarkable Greek inspired indoor pool facility has a blend of contemporary rectilinear components with Greek-Roman architectural elements and finishes, such as the over-extending, ancient-style aqueduct that transitions from the spa into the pool, and the hand carved fire-water features at each end of the room. The aqueduct is a key relevance to the style which portrays an ancient cultural method of elutriating stagnant bath water with a continuous supply of fresh water. Each elaborately hand carved feature sets a mood of Greek architectural expression in this space. The two fire-water features at each end of the pool and all of the column structural support depict a ‘Doric’ style consisting of channeled columns. Also, to enhance this space with a full perspective of Greek-Roman style, the convex ceiling depicts a vision of an opened-ceiling that reveals a fully animated Greek-mythological star setting created by fiber optic lighting. Geothermal technology is the primary source for heating and cooling the pool and spa. Although they appear to be one body of water, they are independent so the spa can be maintained at 103degrees all year round.
Photography: Daniel Driensky
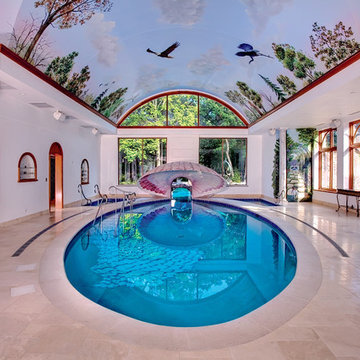
Request Free Quote
This amazing estate project has so many features it is quite difficult to list all of them. Set on 150 Acres, this sprawling project features an Indoor Oval Pool that connects to an outdoor swimming pool with a 65'0" lap lane. The pools are connected by a moveable swimming pool door that actuates with the turn of a key. The indoor pool house also features an indoor spa and baby pool, and is crowned at one end by a custom Oyster Shell. The Indoor sauna is connected to both main pool sections, and is accessible from the outdoor pool underneath the swim-up grotto and waterfall. The 25'0" vanishind edge is complemented by the hand-made ceramic tiles and fire features on the outdoor pools. Outdoor baby pool and spa complete the vessel count. Photos by Outvision Photography
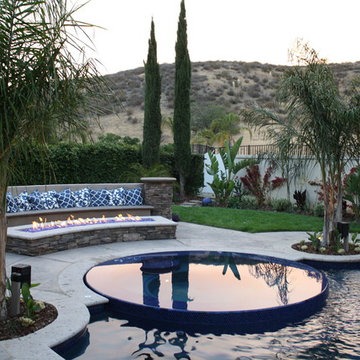
Spa and built in seating with fire trough
ロサンゼルスにあるラグジュアリーな広い地中海スタイルのおしゃれなプール (スタンプコンクリート舗装) の写真
ロサンゼルスにあるラグジュアリーな広い地中海スタイルのおしゃれなプール (スタンプコンクリート舗装) の写真
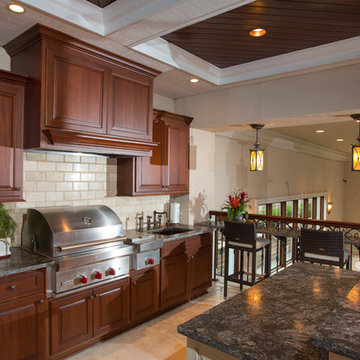
The extensive, deep pour basement features a poolside bbq grill entertaining space which overlooks the luxurious resort-style indoor swimming pool, hot tub spa, waterfall and indoor fireplace below. Entertain and swim year round! http://www.millermillerrealestate.com
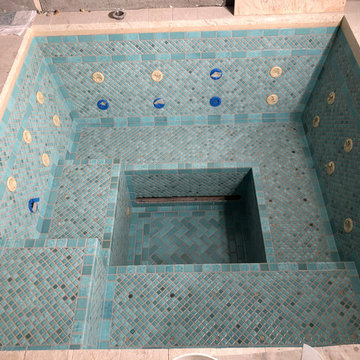
Very detailed all tile jacuzzi. Shell is all stainless steel.
ロサンゼルスにあるラグジュアリーな地中海スタイルのおしゃれなプール (タイル敷き) の写真
ロサンゼルスにあるラグジュアリーな地中海スタイルのおしゃれなプール (タイル敷き) の写真
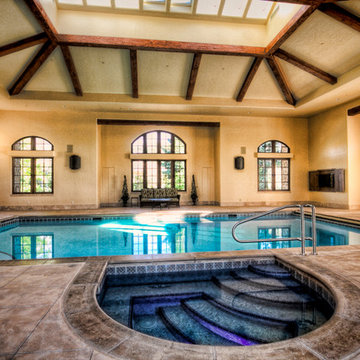
Fully automated 20 X 50 ft swimming pool with an inground spa..
デンバーにあるラグジュアリーな広い地中海スタイルのおしゃれなプール (天然石敷き) の写真
デンバーにあるラグジュアリーな広い地中海スタイルのおしゃれなプール (天然石敷き) の写真
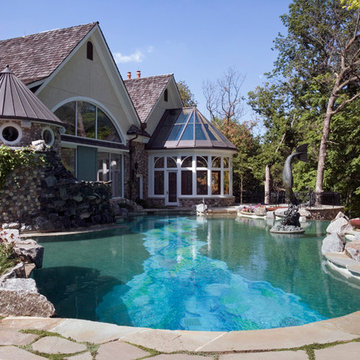
Request Free Quote
This amazing estate project has so many features it is quite difficult to list all of them. Set on 150 Acres, this sprawling project features an Indoor Oval Pool that connects to an outdoor swimming pool with a 65'0" lap lane. The pools are connected by a moveable swimming pool door that actuates with the turn of a key. The indoor pool house also features an indoor spa and baby pool, and is crowned at one end by a custom Oyster Shell. The Indoor sauna is connected to both main pool sections, and is accessible from the outdoor pool underneath the swim-up grotto and waterfall. The 25'0" vanishind edge is complemented by the hand-made ceramic tiles and fire features on the outdoor pools. Outdoor baby pool and spa complete the vessel count. Photos by Outvision Photography
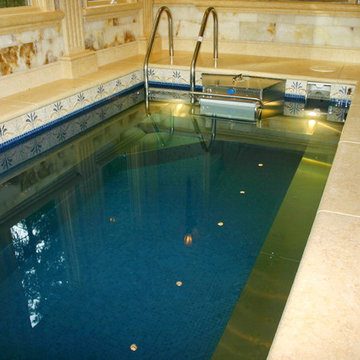
Floor area of an Indoor pool room with custom fabricated Limestone Columns, Limestone Molding, and Limestone Pool coping. Wall tiles are consisted of onyx mosaics tiles and dimensional cut onyx veneer.
Copyright Amargio Natural Stone Inc.
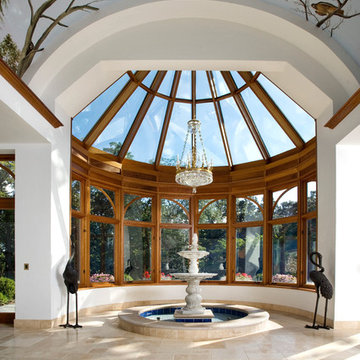
Request Free Quote
This amazing estate project has so many features it is quite difficult to list all of them. Set on 150 Acres, this sprawling project features an Indoor Oval Pool that connects to an outdoor swimming pool with a 65'0" lap lane. The pools are connected by a moveable swimming pool door that actuates with the turn of a key. The indoor pool house also features an indoor spa and baby pool, and is crowned at one end by a custom Oyster Shell. The Indoor sauna is connected to both main pool sections, and is accessible from the outdoor pool underneath the swim-up grotto and waterfall. The 25'0" vanishind edge is complemented by the hand-made ceramic tiles and fire features on the outdoor pools. Outdoor baby pool and spa complete the vessel count. Photos by Outvision Photography
1
