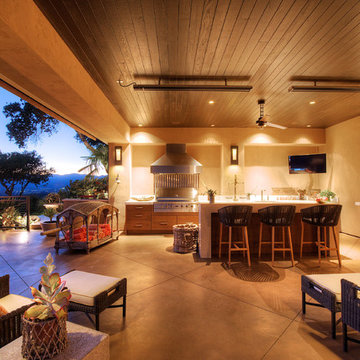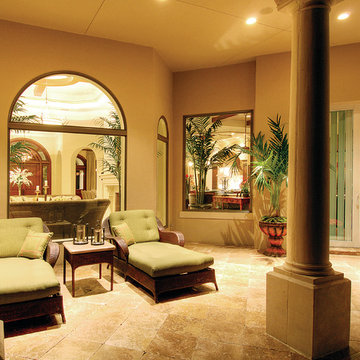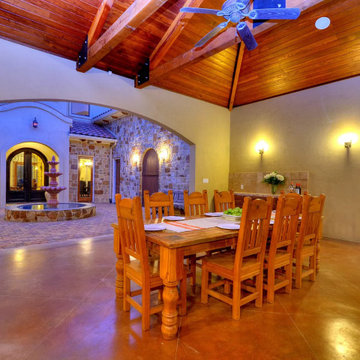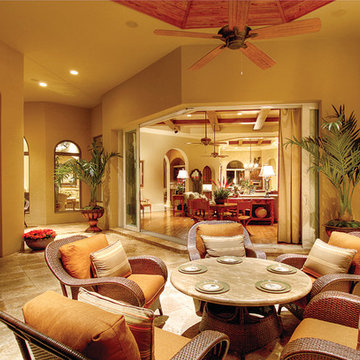巨大な木目調の地中海スタイルのテラス・中庭の写真
絞り込み:
資材コスト
並び替え:今日の人気順
写真 1〜4 枚目(全 4 枚)
1/4

"Round Hill," created with the concept of a private, exquisite and exclusive resort, and designed for the discerning Buyer who seeks absolute privacy, security and luxurious accommodations for family, guests and staff, this just-completed resort-compound offers an extraordinary blend of amenity, location and attention to every detail.
Ideally located between Napa, Yountville and downtown St. Helena, directly across from Quintessa Winery, and minutes from the finest, world-class Napa wineries, Round Hill occupies the 21+ acre hilltop that overlooks the incomparable wine producing region of the Napa Valley, and is within walking distance to the world famous Auberge du Soleil.
An approximately 10,000 square foot main residence with two guest suites and private staff apartment, approximately 1,700-bottle wine cellar, gym, steam room and sauna, elevator, luxurious master suite with his and her baths, dressing areas and sitting room/study, and the stunning kitchen/family/great room adjacent the west-facing, sun-drenched, view-side terrace with covered outdoor kitchen and sparkling infinity pool, all embracing the unsurpassed view of the richly verdant Napa Valley. Separate two-bedroom, two en-suite-bath guest house and separate one-bedroom, one and one-half bath guest cottage.
Total of seven bedrooms, nine full and three half baths and requiring five uninterrupted years of concept, design and development, this resort-estate is now offered fully furnished and accessorized.
Quintessential resort living.

The Sater Design Collection's luxury, Mediterranean home plan "Prima Porta" (Plan #6955). saterdesign.com
マイアミにあるラグジュアリーな巨大な地中海スタイルのおしゃれな裏庭のテラス (噴水、天然石敷き、張り出し屋根) の写真
マイアミにあるラグジュアリーな巨大な地中海スタイルのおしゃれな裏庭のテラス (噴水、天然石敷き、張り出し屋根) の写真

Outdoor living area off of entry courtyard features wood planked vaulted ceiling with rustic beams, scored and stained concrete floor and a large fireplace.

The Sater Design Collection's luxury, Mediterranean home plan "Prima Porta" (Plan #6955). saterdesign.com
マイアミにあるラグジュアリーな巨大な地中海スタイルのおしゃれな裏庭のテラス (噴水、天然石敷き、張り出し屋根) の写真
マイアミにあるラグジュアリーな巨大な地中海スタイルのおしゃれな裏庭のテラス (噴水、天然石敷き、張り出し屋根) の写真
巨大な木目調の地中海スタイルのテラス・中庭の写真
1