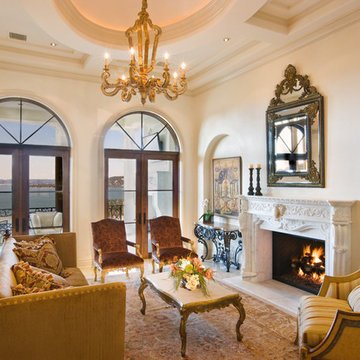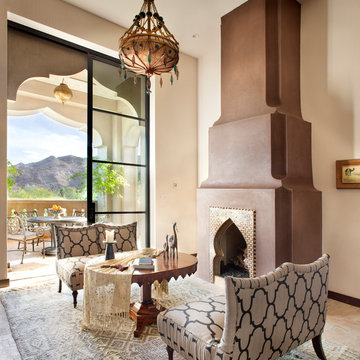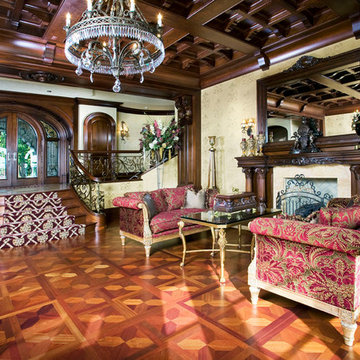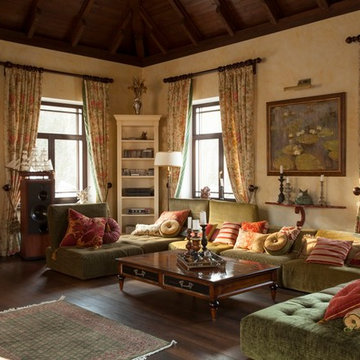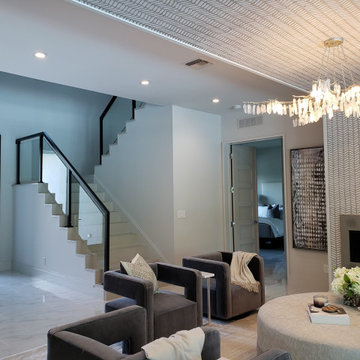地中海スタイルのリビング (ベージュの壁、グレーの壁) の写真
絞り込み:
資材コスト
並び替え:今日の人気順
写真 161〜180 枚目(全 3,548 枚)
1/4
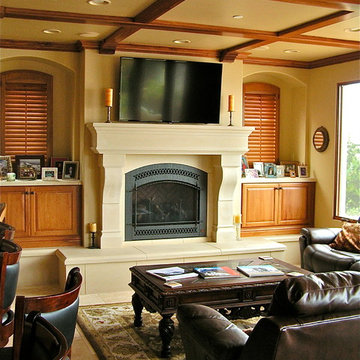
A modern interpretation of Italianate architecture, this home is located on the ocean cliffs in Shell Beach, California. Interior spaces include three bedrooms, 3 1/2 baths, wine cellar and an exercise room. The basement level has a home theater and billiards room.
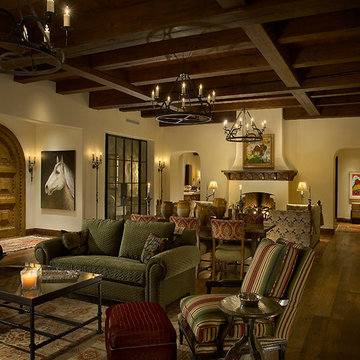
Mark Bosclair
フェニックスにあるラグジュアリーな広い地中海スタイルのおしゃれなリビング (ベージュの壁、無垢フローリング、標準型暖炉、漆喰の暖炉まわり、テレビなし) の写真
フェニックスにあるラグジュアリーな広い地中海スタイルのおしゃれなリビング (ベージュの壁、無垢フローリング、標準型暖炉、漆喰の暖炉まわり、テレビなし) の写真
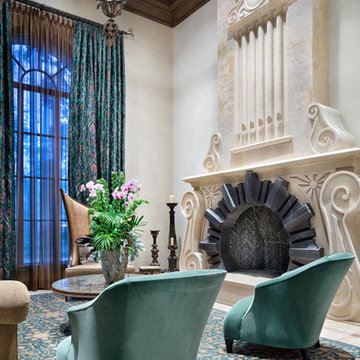
ヒューストンにあるラグジュアリーな広い地中海スタイルのおしゃれな独立型リビング (標準型暖炉、ベージュの床、ベージュの壁、大理石の床、石材の暖炉まわり、テレビなし) の写真
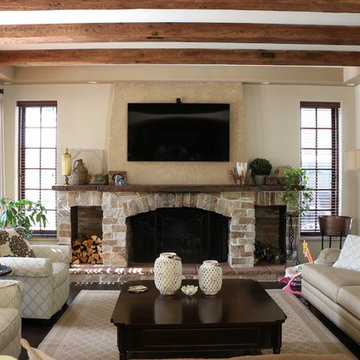
ニューヨークにある中くらいな地中海スタイルのおしゃれな独立型リビング (ベージュの壁、濃色無垢フローリング、標準型暖炉、レンガの暖炉まわり、壁掛け型テレビ) の写真
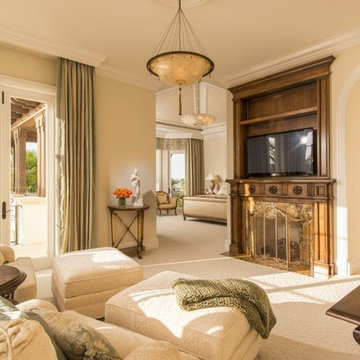
sitting room,
マイアミにある中くらいな地中海スタイルのおしゃれなLDK (ベージュの壁、カーペット敷き、標準型暖炉、木材の暖炉まわり、壁掛け型テレビ) の写真
マイアミにある中くらいな地中海スタイルのおしゃれなLDK (ベージュの壁、カーペット敷き、標準型暖炉、木材の暖炉まわり、壁掛け型テレビ) の写真
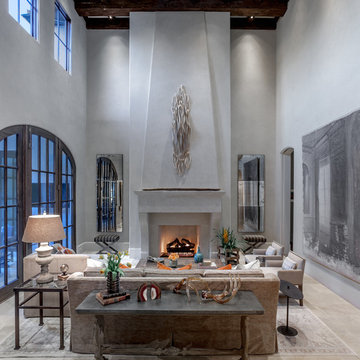
Photo Credit: Carl Mayfield
Architect: Kevin Harris Architect, LLC
Builder: Jarrah Builders
Living space with stone tile flooring, bronze finish accents, and elongated abstract art over mantle.
Natural light illuminates a high beamed ceiling.
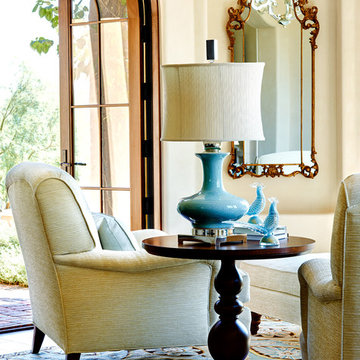
This sitting area gives access to a beautiful little master suite patio, complete with brick pavers and an iron trellis for vining flowers. Windows overlook the pool and long distance views.
Photography by: Werner Segarra
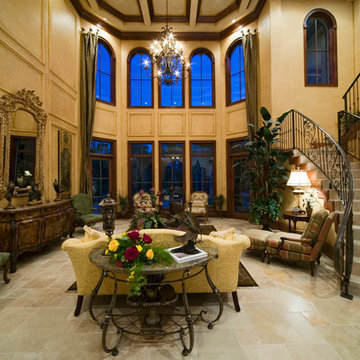
マイアミにあるお手頃価格の中くらいな地中海スタイルのおしゃれなリビング (ベージュの壁、セラミックタイルの床、暖炉なし、テレビなし、ベージュの床) の写真
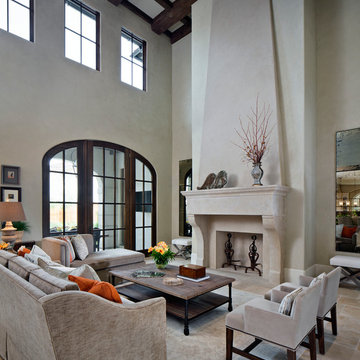
Photo Credit: Chipper Hatter
Architect: Kevin Harris Architect, LLC
Builder: Jarrah Builders
Living space with stone tile flooring, neutral tone accents, arched door with high windows. Natural light illuminates a high beamed ceiling.
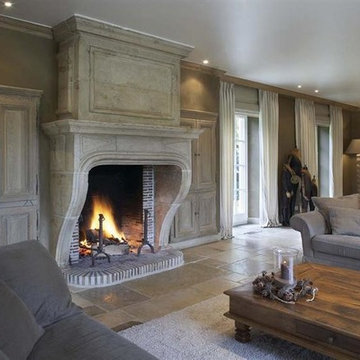
New Hand Carved Stone Fireplaces by Ancient Surfaces.
Phone: (212) 461-0245
Web: www.AncientSurfaces.com
email: sales@ancientsurfaces.com
‘Ancient Surfaces’ fireplaces are unique works of art, hand carved to suit the client's home style. This fireplace showcases traditional an installed Continental design.
All our new hand carved fireplaces are custom tailored one at a time; the design, dimensions and type of stone are designed to fit individual taste and budget.
We invite you to browse the many examples of hand carved limestone and marble fireplaces we are portraying.
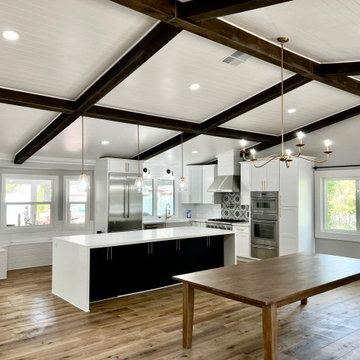
Open concept kitchen / living area. This project wasn't only fun, it was also beautifully executed.
ロサンゼルスにあるラグジュアリーな広い地中海スタイルのおしゃれなLDK (グレーの壁、クッションフロア、横長型暖炉、塗装板張りの暖炉まわり、壁掛け型テレビ、茶色い床) の写真
ロサンゼルスにあるラグジュアリーな広い地中海スタイルのおしゃれなLDK (グレーの壁、クッションフロア、横長型暖炉、塗装板張りの暖炉まわり、壁掛け型テレビ、茶色い床) の写真
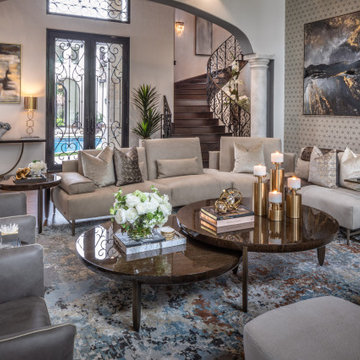
ヒューストンにあるラグジュアリーな巨大な地中海スタイルのおしゃれなリビング (暖炉なし、三角天井、壁紙、グレーの壁、濃色無垢フローリング、茶色い床) の写真
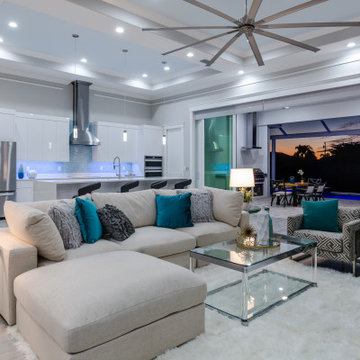
Our open floor plan concept has 3 bedrooms, 2 ½ bathrooms, glass office boasts 2737 sq ft. of living space with a total footprint of 4300 sq ft. As you walk through the front doors, your eyes will be drawn to the glass-walled office space which is one of the more unique features of this magnificent home. The custom glass office with a glass slide door and brushed nickel hardware is an optional element.
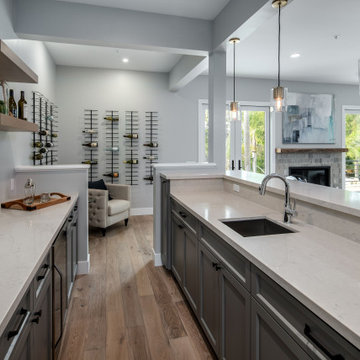
By removing a major wall, we were able to completely open up the kitchen and dining nook to the large family room and built in bar and wine area. The family room has a great gas fireplace with marble accent tile and rustic wood mantel. The matching dual French doors lead out to the pool and outdoor living areas, as well as bring in lots of natural light. The bar area has a sink and faucet, undercounter refrigeration, tons of counter space and storage, and connects to the attached wine display area. The pendants are black, brass and clear glass which bring in an on trend, refined look.
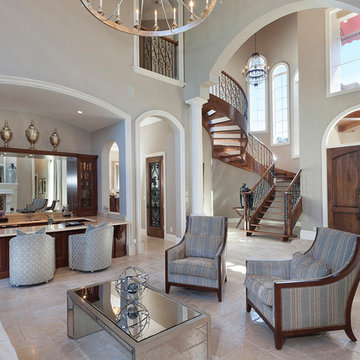
Architectural photography by ibi designs
マイアミにあるラグジュアリーな巨大な地中海スタイルのおしゃれなリビング (グレーの壁、トラバーチンの床、暖炉なし、テレビなし、ベージュの床) の写真
マイアミにあるラグジュアリーな巨大な地中海スタイルのおしゃれなリビング (グレーの壁、トラバーチンの床、暖炉なし、テレビなし、ベージュの床) の写真
地中海スタイルのリビング (ベージュの壁、グレーの壁) の写真
9
