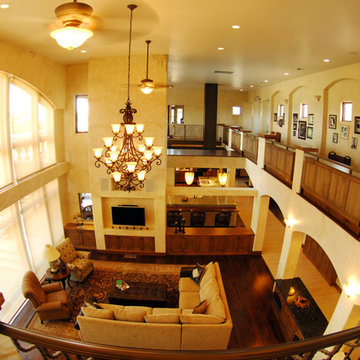地中海スタイルのリビング (埋込式メディアウォール、青い壁、マルチカラーの壁、ピンクの壁) の写真
絞り込み:
資材コスト
並び替え:今日の人気順
写真 1〜18 枚目(全 18 枚)

The large windows provide vast light into the immediate space. An open plan allows the light to be pulled into the northern rooms, which are actually submerged into the site.
Aidin Mariscal www.immagineint.com
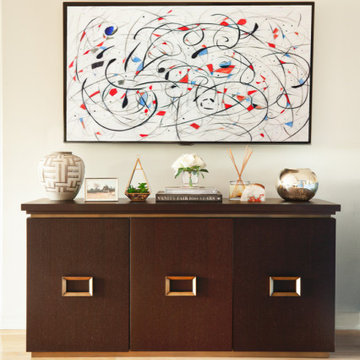
The entire living room furniture layout and esthetic was designed by Sarah Duque Lovisoni. The production as a whole was produced by Italians craftsmen, each piece built with the most exclusive materials included wood, brass, and luxurious fabrics, etc; all hand-picked by the designer Sarah. Her principal endeavor was to create a unique, elegant, cozy, and sophisticated environment.
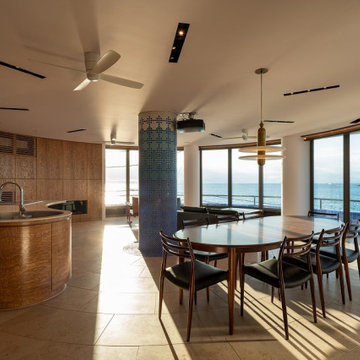
湘南の海を180度堪能できるLDKの円形ワンルーム。ブルーモザイクタイルを貼った円形柱を中心とした丸い空間です。
横浜にある広い地中海スタイルのおしゃれなリビング (ピンクの壁、大理石の床、横長型暖炉、木材の暖炉まわり、埋込式メディアウォール、ベージュの床) の写真
横浜にある広い地中海スタイルのおしゃれなリビング (ピンクの壁、大理石の床、横長型暖炉、木材の暖炉まわり、埋込式メディアウォール、ベージュの床) の写真
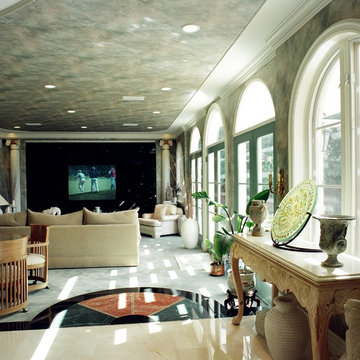
Here is the family room, which looks out to the rear yard. At the far end is a built-in TV screen, flush with black glass cabinet doors; when the TV is off it becomes a wall of black glass. Equipment to operate the TV and components is hidden behind the glass for a clean look. The granite pattern was created with mosaic liners and several granite types. The walls and ceiling have faux wallpaper.
Architectural design for this larger home remodel with additions and luxury floor plan in San Marino created by Roger Perron, design-build contractor, with contributing architects Curt Sturgill and Bob Cooper.
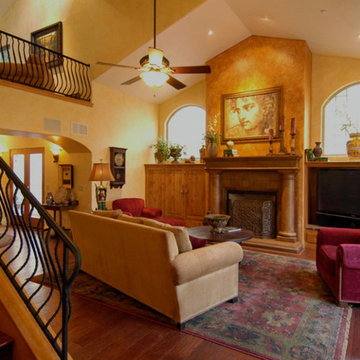
Designed by Ferris Zoe Design, these vaulted ceilings, arched windows, wood flooring, solid wood doors, hand crafted tiles, custom designed fireplace, appliances & fixtures, hand textured & painted faux finishes and custom furnishings turned this formerly tiny home into a Villa. Large gatherings of family and friends occur spontaneously in the free flowing great room, eat-in kitchen, cocktail bar & living area.
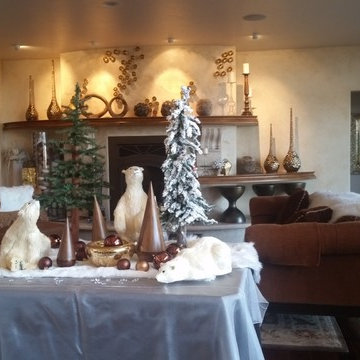
Christmas party decorations
他の地域にある高級な広い地中海スタイルのおしゃれなLDK (マルチカラーの壁、濃色無垢フローリング、標準型暖炉、漆喰の暖炉まわり、埋込式メディアウォール) の写真
他の地域にある高級な広い地中海スタイルのおしゃれなLDK (マルチカラーの壁、濃色無垢フローリング、標準型暖炉、漆喰の暖炉まわり、埋込式メディアウォール) の写真
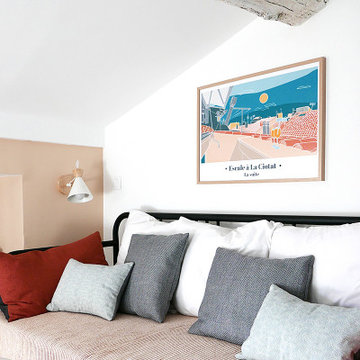
Rénovation complète pour ce cocon atypique et sous les toits. Les volumes ont été optimisés pour créer un studio romantique et tout confort. Le coin nuit peut se séparer de la pièce de vie grâce à l'astuce du semi cloisonnement par des panneaux japonnais. Une solution modulable et intimiste. Le charme et les atouts de cet appartement ont été travaillés : entre les poutres apparentes et la terrasse tropézienne parfaitement intégrées à l'ambiance méditerranéenne des lieux.
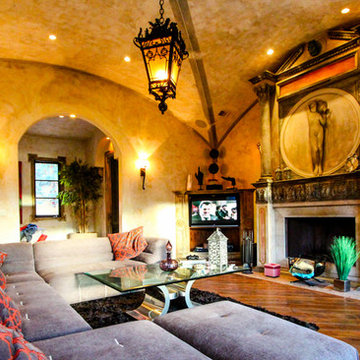
Palladian Style Villa, 4 levels on over 10,000 square feet of Flooring, Wall Frescos, Custom-Made Mosaics and Inlaid Antique Stone, Marble and Terra-Cotta. Hand-Made Textures and Surface Treatment for Fireplaces, Cabinetry, and Fixtures.
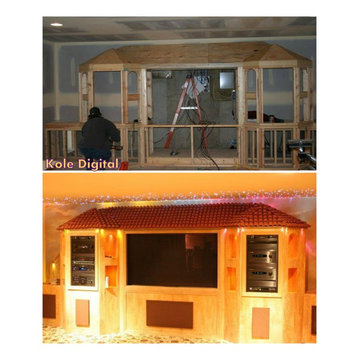
Framing and complete stages of custom made cabinetry designed by Kole Digital for media room.
シカゴにある地中海スタイルのおしゃれなリビング (マルチカラーの壁、カーペット敷き、埋込式メディアウォール) の写真
シカゴにある地中海スタイルのおしゃれなリビング (マルチカラーの壁、カーペット敷き、埋込式メディアウォール) の写真
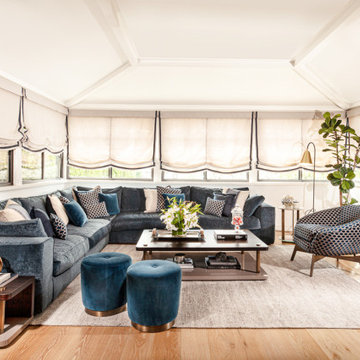
The entire living room furniture layout and esthetic was designed by Sarah Duque Lovisoni. The production as a whole was produced by Italians craftsmen, each piece built with the most exclusive materials included wood, brass, and luxurious fabrics, etc; all hand-picked by the designer Sarah. Her principal endeavor was to create a unique, elegant, cozy, and sophisticated environment.
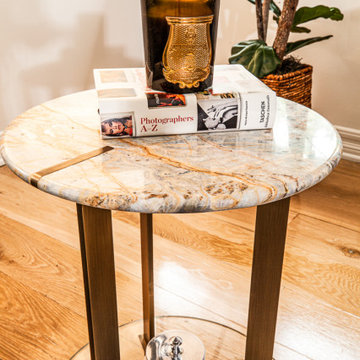
The entire living room furniture layout and esthetic was designed by Sarah Duque Lovisoni. The production as a whole was produced by Italians craftsmen, each piece built with the most exclusive materials included wood, brass, and luxurious fabrics, etc; all hand-picked by the designer Sarah. Her principal endeavor was to create a unique, elegant, cozy, and sophisticated environment.
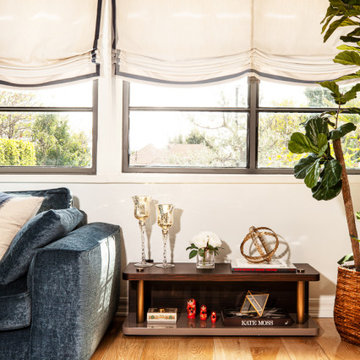
The entire living room furniture layout and esthetic was designed by Sarah Duque Lovisoni. The production as a whole was produced by Italians craftsmen, each piece built with the most exclusive materials included wood, brass, and luxurious fabrics, etc; all hand-picked by the designer Sarah. Her principal endeavor was to create a unique, elegant, cozy, and sophisticated environment.
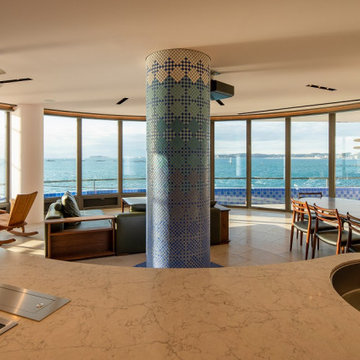
湘南の海を180度堪能できるLDKの円形ワンルーム。ブルーモザイクタイルを貼った円形柱を中心とした丸い空間です。
曲面のアイランド型キッチンカウンターから見たところ。
横浜にある広い地中海スタイルのおしゃれなリビング (ピンクの壁、大理石の床、横長型暖炉、木材の暖炉まわり、埋込式メディアウォール、ベージュの床) の写真
横浜にある広い地中海スタイルのおしゃれなリビング (ピンクの壁、大理石の床、横長型暖炉、木材の暖炉まわり、埋込式メディアウォール、ベージュの床) の写真
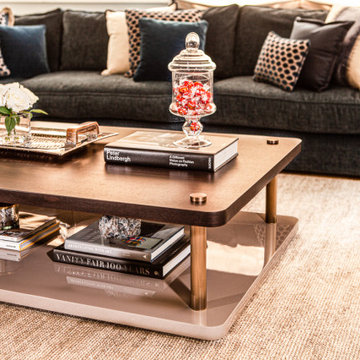
The entire living room furniture layout and esthetic was designed by Sarah Duque Lovisoni. The production as a whole was produced by Italians craftsmen, each piece built with the most exclusive materials included wood, brass, and luxurious fabrics, etc; all hand-picked by the designer Sarah. Her principal endeavor was to create a unique, elegant, cozy, and sophisticated environment.
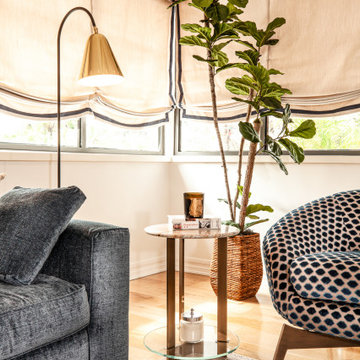
The entire living room furniture layout and esthetic was designed by Sarah Duque Lovisoni. The production as a whole was produced by Italians craftsmen, each piece built with the most exclusive materials included wood, brass, and luxurious fabrics, etc; all hand-picked by the designer Sarah. Her principal endeavor was to create a unique, elegant, cozy, and sophisticated environment.
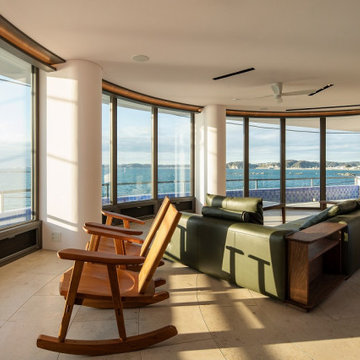
湘南の海を180度堪能できるLDKの円形ワンルーム。ブルーモザイクタイルを貼った円形柱を中心とした丸い空間です。
横浜にある広い地中海スタイルのおしゃれなリビング (ピンクの壁、大理石の床、横長型暖炉、木材の暖炉まわり、埋込式メディアウォール、ベージュの床) の写真
横浜にある広い地中海スタイルのおしゃれなリビング (ピンクの壁、大理石の床、横長型暖炉、木材の暖炉まわり、埋込式メディアウォール、ベージュの床) の写真
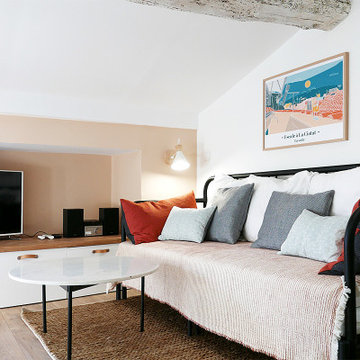
Rénovation complète pour ce cocon atypique et sous les toits. Les volumes ont été optimisés pour créer un studio romantique et tout confort. Le coin nuit peut se séparer de la pièce de vie grâce à l'astuce du semi cloisonnement par des panneaux japonnais. Une solution modulable et intimiste. Le charme et les atouts de cet appartement ont été travaillés : entre les poutres apparentes et la terrasse tropézienne parfaitement intégrées à l'ambiance méditerranéenne des lieux.
地中海スタイルのリビング (埋込式メディアウォール、青い壁、マルチカラーの壁、ピンクの壁) の写真
1
