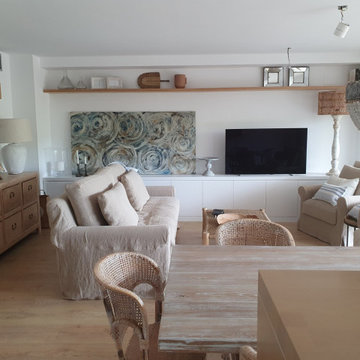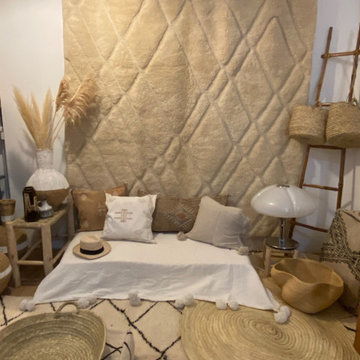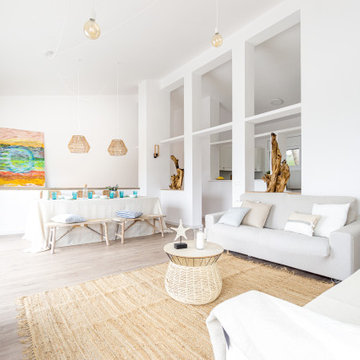地中海スタイルのリビング (ラミネートの床、据え置き型テレビ、テレビなし) の写真
絞り込み:
資材コスト
並び替え:今日の人気順
写真 1〜20 枚目(全 34 枚)
1/5
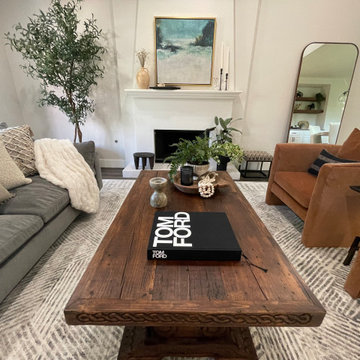
A mixture of California coastal and modern Spanish style in this fireplace mantel setting. Hand painted ocean scene mixed with pottery and wrought iron candle sticks. Dried floral adds a touch of nature from the coast. House plants give a touch of modern design yet adding a natural living element.
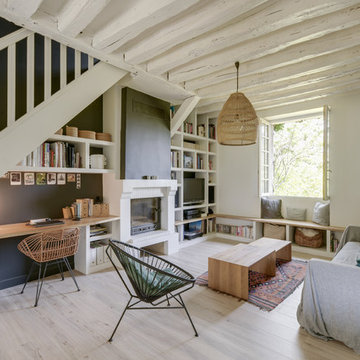
Frédéric Bali
パリにあるお手頃価格の中くらいな地中海スタイルのおしゃれなLDK (ライブラリー、黒い壁、ラミネートの床、標準型暖炉、レンガの暖炉まわり、据え置き型テレビ、ベージュの床) の写真
パリにあるお手頃価格の中くらいな地中海スタイルのおしゃれなLDK (ライブラリー、黒い壁、ラミネートの床、標準型暖炉、レンガの暖炉まわり、据え置き型テレビ、ベージュの床) の写真

Entrada a la vivienda. La puerta de madera existente se restaura y se reutiliza.
バレンシアにある小さな地中海スタイルのおしゃれなLDK (マルチカラーの壁、ラミネートの床、テレビなし、茶色い床、表し梁、レンガ壁) の写真
バレンシアにある小さな地中海スタイルのおしゃれなLDK (マルチカラーの壁、ラミネートの床、テレビなし、茶色い床、表し梁、レンガ壁) の写真
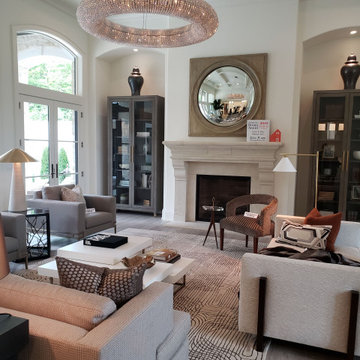
Grand chandelier accentuates the Great Room
カンザスシティにあるラグジュアリーな広い地中海スタイルのおしゃれなリビング (白い壁、ラミネートの床、標準型暖炉、石材の暖炉まわり、テレビなし、グレーの床、格子天井) の写真
カンザスシティにあるラグジュアリーな広い地中海スタイルのおしゃれなリビング (白い壁、ラミネートの床、標準型暖炉、石材の暖炉まわり、テレビなし、グレーの床、格子天井) の写真
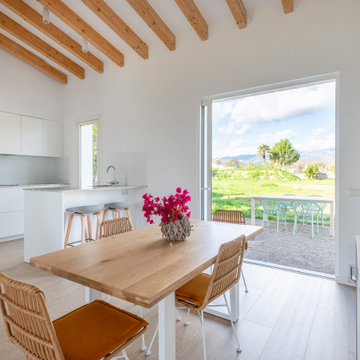
La ventana se esconde dentro del muro para desaparecer y conectar perfectamente espacio interior y exterior para disgrutar de las vistas de la Sierra de Tramuntana.
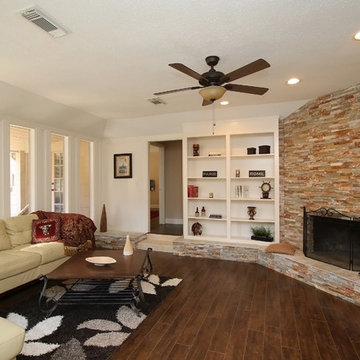
他の地域にある高級な中くらいな地中海スタイルのおしゃれなリビング (白い壁、ラミネートの床、コーナー設置型暖炉、石材の暖炉まわり、茶色い床、テレビなし) の写真
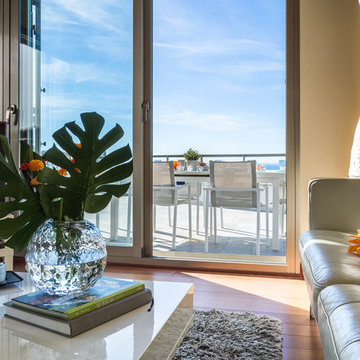
Home & Haus Homestaging y Fotografía | Maite Fragueiro
他の地域にある高級な中くらいな地中海スタイルのおしゃれなLDK (ベージュの壁、ラミネートの床、据え置き型テレビ、茶色い床) の写真
他の地域にある高級な中くらいな地中海スタイルのおしゃれなLDK (ベージュの壁、ラミネートの床、据え置き型テレビ、茶色い床) の写真
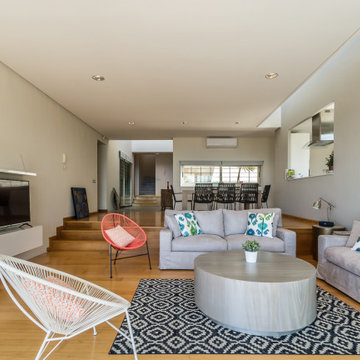
他の地域にある高級な広い地中海スタイルのおしゃれなLDK (白い壁、ラミネートの床、据え置き型テレビ、ベージュの床) の写真
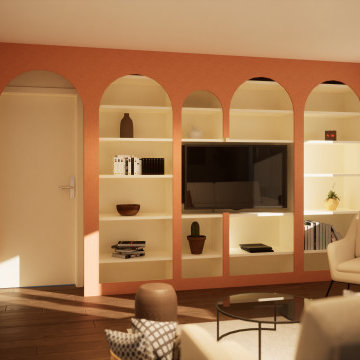
Création d'un mobilier sur mesure pour le rangement de livres, bibelots et accueillir une grande TV.
Nous sommes venus envelopper également la porte donnant sur le garage afin de créer une réelle continuité et fluidité du meuble.
Style méditerranéen art déco pour ce salon
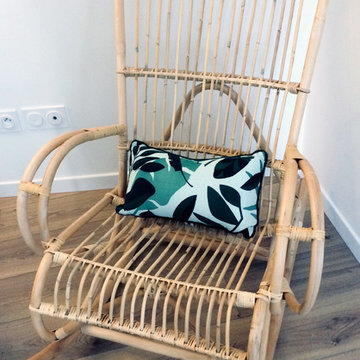
la décoration pour se détendre : le Rocking chair
トゥールーズにある小さな地中海スタイルのおしゃれなLDK (ライブラリー、白い壁、ラミネートの床、テレビなし) の写真
トゥールーズにある小さな地中海スタイルのおしゃれなLDK (ライブラリー、白い壁、ラミネートの床、テレビなし) の写真
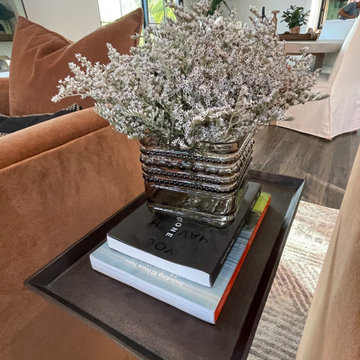
Using dried flowers gives the look of a modern California coastal home with organic earthy color tones.
オレンジカウンティにあるお手頃価格の中くらいな地中海スタイルのおしゃれなリビング (白い壁、ラミネートの床、標準型暖炉、木材の暖炉まわり、テレビなし、茶色い床、三角天井) の写真
オレンジカウンティにあるお手頃価格の中くらいな地中海スタイルのおしゃれなリビング (白い壁、ラミネートの床、標準型暖炉、木材の暖炉まわり、テレビなし、茶色い床、三角天井) の写真
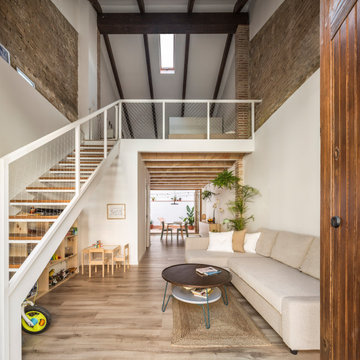
Entrada a la vivienda. El eje de la propuesta para la nueva distribución se basa en ampliar al máximo la espacialidad y luminosidad de la vivienda. Para ello, se ha trabajado especialmente la ampliación de los límites visuales del espacio creando una doble fuga. Por una parte, se genera una doble altura en el salón y, por otra, se libera la vista hacia el patio dotando a la vivienda de amplitud espacial y desdibujando el límite entre el interior y el exterior. Esta línea se diluye gracias a la carpintería de cuatro hojas plegables que permite abrir completamente el espacio interior hacia el patio, convirtiendo la zona de comedor y cocina en un porche al aire libre.
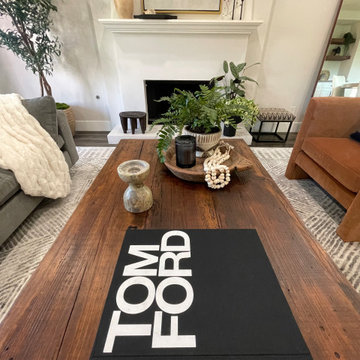
A mixture of California coastal and modern Spanish style in this fireplace mantel setting. Hand painted ocean scene mixed with pottery and wrought iron candle sticks. Dried floral and live plants adds a touch of nature from the coast. House plants give a touch of modern design yet adding a natural living element.
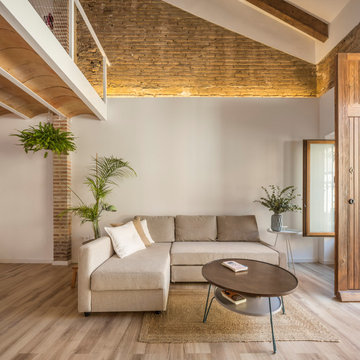
Salón. Espacio en doble altura.
バレンシアにある小さな地中海スタイルのおしゃれなLDK (マルチカラーの壁、ラミネートの床、テレビなし、茶色い床、表し梁、レンガ壁) の写真
バレンシアにある小さな地中海スタイルのおしゃれなLDK (マルチカラーの壁、ラミネートの床、テレビなし、茶色い床、表し梁、レンガ壁) の写真
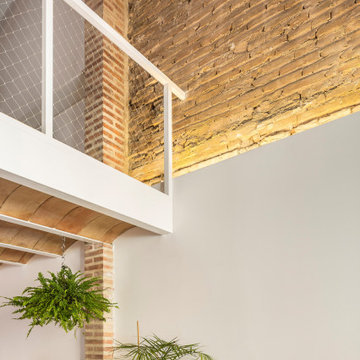
Uno de los criterios de partida fue conservar los materiales existentes en el espacio original y mantener el espíritu de la arquitectura tradicional del barrio del Cabanyal en la elección de los nuevos materiales. Los claros protagonistas son la gran puerta de entrada de madera, que se recupera, y el ladrillo original que envuelve el espacio y que destaca gracias a la iluminación indirecta incorporada. Los nuevos materiales, las bovedillas y pavimento de barro, las carpinterías de madera y el azulejo de color, que recuerda a las coloridas fachadas del barrio, armonizan con los materiales originales.
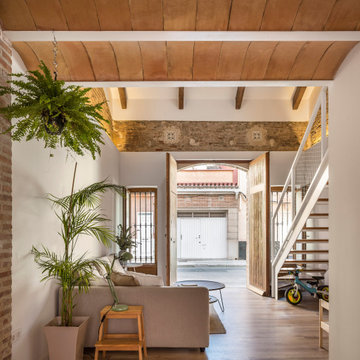
Entrada a la vivienda. El eje de la propuesta para la nueva distribución se basa en ampliar al máximo la espacialidad y luminosidad de la vivienda. Para ello, se ha trabajado especialmente la ampliación de los límites visuales del espacio creando una doble fuga. Por una parte, se genera una doble altura en el salón y, por otra, se libera la vista hacia el patio dotando a la vivienda de amplitud espacial y desdibujando el límite entre el interior y el exterior. Esta línea se diluye gracias a la carpintería de cuatro hojas plegables que permite abrir completamente el espacio interior hacia el patio, convirtiendo la zona de comedor y cocina en un porche al aire libre.
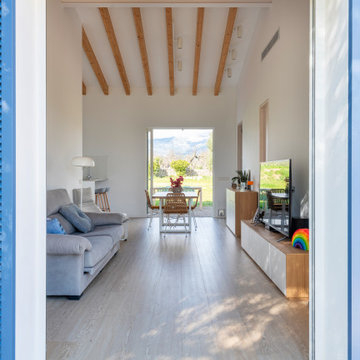
La ventana se esconde dentro del muro para desaparecer y conectar perfectamente espacio interior y exterior para disgrutar de las vistas de la Sierra de Tramuntana.
地中海スタイルのリビング (ラミネートの床、据え置き型テレビ、テレビなし) の写真
1
