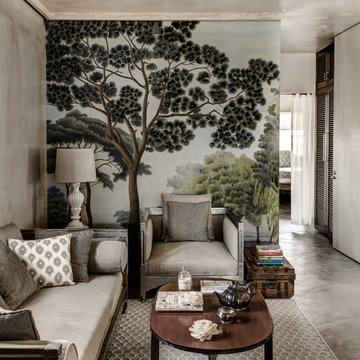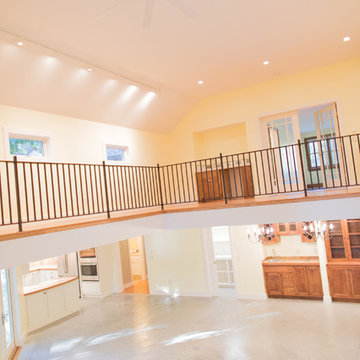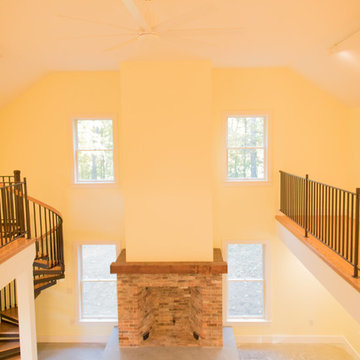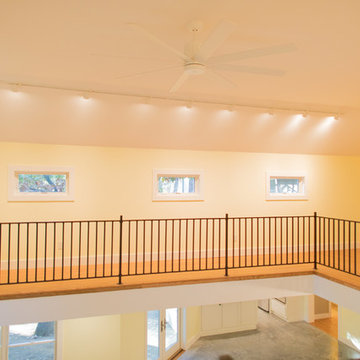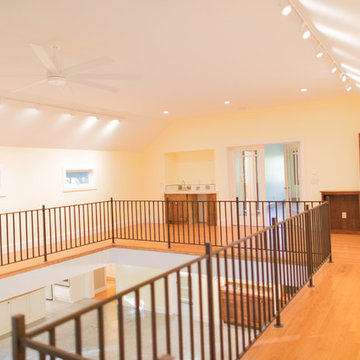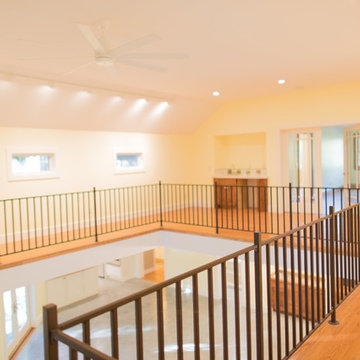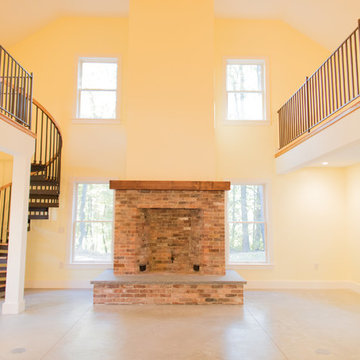地中海スタイルのリビング (コンクリートの床、グレーの壁、黄色い壁) の写真
絞り込み:
資材コスト
並び替え:今日の人気順
写真 1〜20 枚目(全 38 枚)
1/5
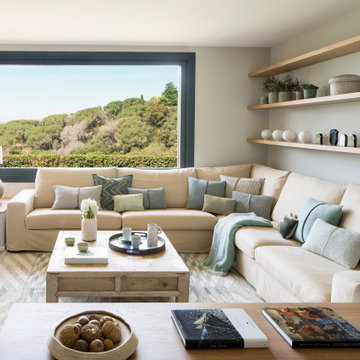
Proyecto realizado por The Room Studio
Fotografías: Mauricio Fuertes
バルセロナにある広い地中海スタイルのおしゃれなリビング (グレーの壁、コンクリートの床、ライブラリー、テレビなし) の写真
バルセロナにある広い地中海スタイルのおしゃれなリビング (グレーの壁、コンクリートの床、ライブラリー、テレビなし) の写真
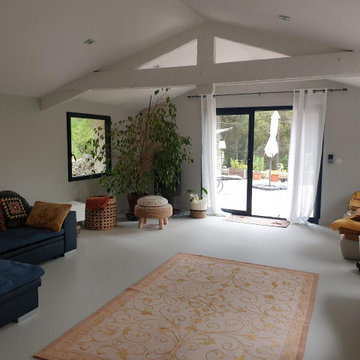
Espace de méditation en campagne avignonnaise
マルセイユにあるラグジュアリーな広い地中海スタイルのおしゃれなリビングロフト (グレーの壁、コンクリートの床、薪ストーブ、グレーの床、表し梁) の写真
マルセイユにあるラグジュアリーな広い地中海スタイルのおしゃれなリビングロフト (グレーの壁、コンクリートの床、薪ストーブ、グレーの床、表し梁) の写真
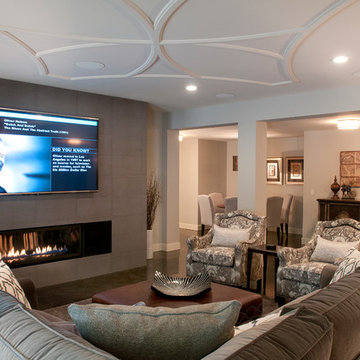
The perfect design for a growing family, the innovative Ennerdale combines the best of a many classic architectural styles for an appealing and updated transitional design. The exterior features a European influence, with rounded and abundant windows, a stone and stucco façade and interesting roof lines. Inside, a spacious floor plan accommodates modern family living, with a main level that boasts almost 3,000 square feet of space, including a large hearth/living room, a dining room and kitchen with convenient walk-in pantry. Also featured is an instrument/music room, a work room, a spacious master bedroom suite with bath and an adjacent cozy nursery for the smallest members of the family.
The additional bedrooms are located on the almost 1,200-square-foot upper level each feature a bath and are adjacent to a large multi-purpose loft that could be used for additional sleeping or a craft room or fun-filled playroom. Even more space – 1,800 square feet, to be exact – waits on the lower level, where an inviting family room with an optional tray ceiling is the perfect place for game or movie night. Other features include an exercise room to help you stay in shape, a wine cellar, storage area and convenient guest bedroom and bath.
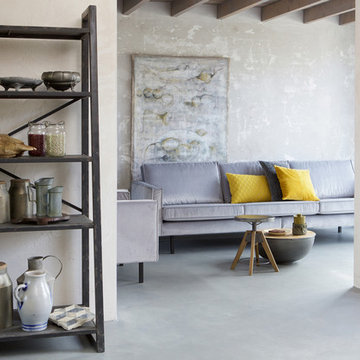
Be Pure Home schafft mit perfekt designeten Wohnraummöbeln besondere Inspirationen und verleiht dem Zuhause Gemütlichkeit. Neue Produkte des niederländischen Hersteller entstehen aus guten Ideen, verschiedensten Designs und der Verbindung unterschiedlichster Materialien wie Leder, Metall und Holz.
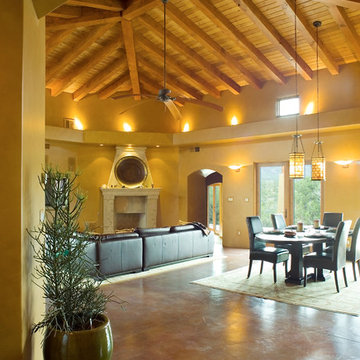
Patrick Coulie
アルバカーキにある高級な中くらいな地中海スタイルのおしゃれなリビング (黄色い壁、コンクリートの床、石材の暖炉まわり) の写真
アルバカーキにある高級な中くらいな地中海スタイルのおしゃれなリビング (黄色い壁、コンクリートの床、石材の暖炉まわり) の写真
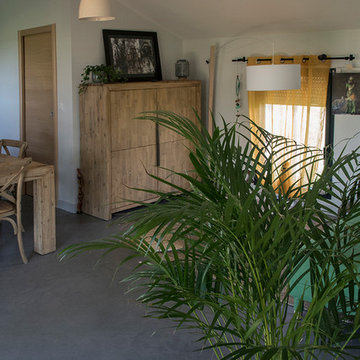
porte fenêtre à galandage , sol en béton ciré
トゥールーズにある高級な中くらいな地中海スタイルのおしゃれなリビング (グレーの壁、コンクリートの床) の写真
トゥールーズにある高級な中くらいな地中海スタイルのおしゃれなリビング (グレーの壁、コンクリートの床) の写真
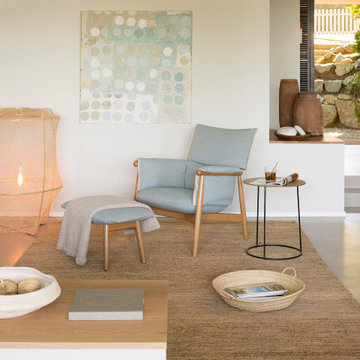
Proyecto realizado por The Room Studio
Fotografías: Mauricio Fuertes
バルセロナにある広い地中海スタイルのおしゃれなLDK (グレーの壁、コンクリートの床、薪ストーブ、レンガの暖炉まわり、グレーの床) の写真
バルセロナにある広い地中海スタイルのおしゃれなLDK (グレーの壁、コンクリートの床、薪ストーブ、レンガの暖炉まわり、グレーの床) の写真
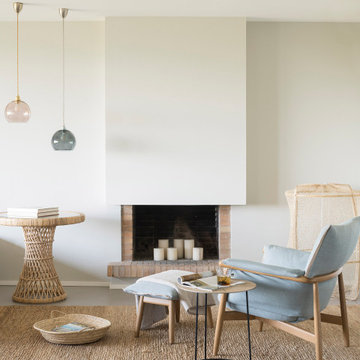
Proyecto realizado por The Room Studio
Fotografías: Mauricio Fuertes
バルセロナにある広い地中海スタイルのおしゃれなLDK (グレーの壁、コンクリートの床、薪ストーブ、レンガの暖炉まわり、グレーの床) の写真
バルセロナにある広い地中海スタイルのおしゃれなLDK (グレーの壁、コンクリートの床、薪ストーブ、レンガの暖炉まわり、グレーの床) の写真

Proyecto realizado por The Room Studio
Fotografías: Mauricio Fuertes
バルセロナにある広い地中海スタイルのおしゃれなLDK (グレーの壁、コンクリートの床、薪ストーブ、レンガの暖炉まわり、グレーの床) の写真
バルセロナにある広い地中海スタイルのおしゃれなLDK (グレーの壁、コンクリートの床、薪ストーブ、レンガの暖炉まわり、グレーの床) の写真
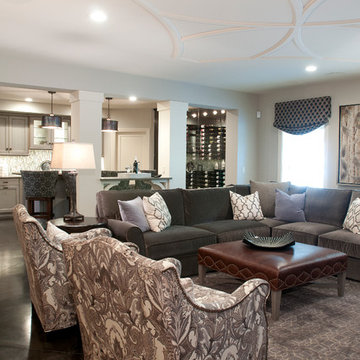
The perfect design for a growing family, the innovative Ennerdale combines the best of a many classic architectural styles for an appealing and updated transitional design. The exterior features a European influence, with rounded and abundant windows, a stone and stucco façade and interesting roof lines. Inside, a spacious floor plan accommodates modern family living, with a main level that boasts almost 3,000 square feet of space, including a large hearth/living room, a dining room and kitchen with convenient walk-in pantry. Also featured is an instrument/music room, a work room, a spacious master bedroom suite with bath and an adjacent cozy nursery for the smallest members of the family.
The additional bedrooms are located on the almost 1,200-square-foot upper level each feature a bath and are adjacent to a large multi-purpose loft that could be used for additional sleeping or a craft room or fun-filled playroom. Even more space – 1,800 square feet, to be exact – waits on the lower level, where an inviting family room with an optional tray ceiling is the perfect place for game or movie night. Other features include an exercise room to help you stay in shape, a wine cellar, storage area and convenient guest bedroom and bath.
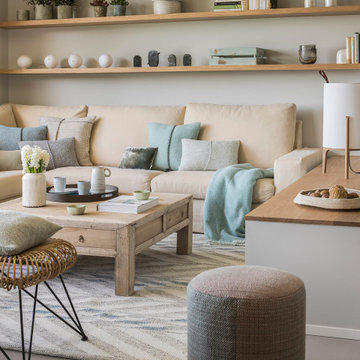
Proyecto realizado por The Room Studio
Fotografías: Mauricio Fuertes
バルセロナにある広い地中海スタイルのおしゃれなLDK (グレーの壁、コンクリートの床、薪ストーブ、レンガの暖炉まわり、グレーの床) の写真
バルセロナにある広い地中海スタイルのおしゃれなLDK (グレーの壁、コンクリートの床、薪ストーブ、レンガの暖炉まわり、グレーの床) の写真
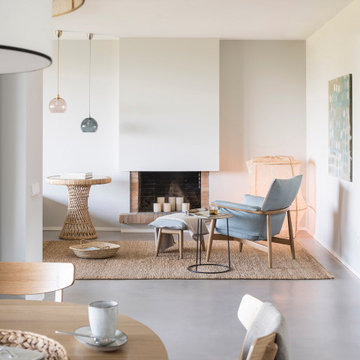
Proyecto realizado por The Room Studio
Fotografías: Mauricio Fuertes
バルセロナにある広い地中海スタイルのおしゃれなLDK (グレーの壁、コンクリートの床、薪ストーブ、レンガの暖炉まわり、グレーの床) の写真
バルセロナにある広い地中海スタイルのおしゃれなLDK (グレーの壁、コンクリートの床、薪ストーブ、レンガの暖炉まわり、グレーの床) の写真
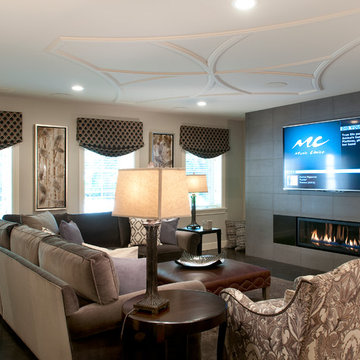
The perfect design for a growing family, the innovative Ennerdale combines the best of a many classic architectural styles for an appealing and updated transitional design. The exterior features a European influence, with rounded and abundant windows, a stone and stucco façade and interesting roof lines. Inside, a spacious floor plan accommodates modern family living, with a main level that boasts almost 3,000 square feet of space, including a large hearth/living room, a dining room and kitchen with convenient walk-in pantry. Also featured is an instrument/music room, a work room, a spacious master bedroom suite with bath and an adjacent cozy nursery for the smallest members of the family.
The additional bedrooms are located on the almost 1,200-square-foot upper level each feature a bath and are adjacent to a large multi-purpose loft that could be used for additional sleeping or a craft room or fun-filled playroom. Even more space – 1,800 square feet, to be exact – waits on the lower level, where an inviting family room with an optional tray ceiling is the perfect place for game or movie night. Other features include an exercise room to help you stay in shape, a wine cellar, storage area and convenient guest bedroom and bath.
地中海スタイルのリビング (コンクリートの床、グレーの壁、黄色い壁) の写真
1
