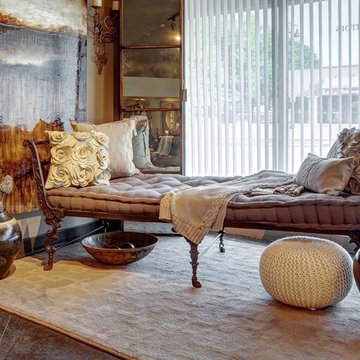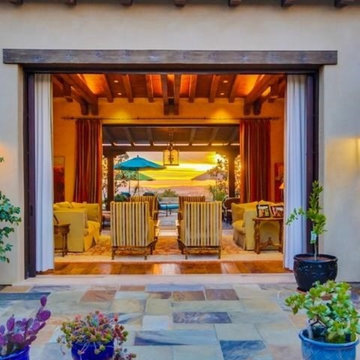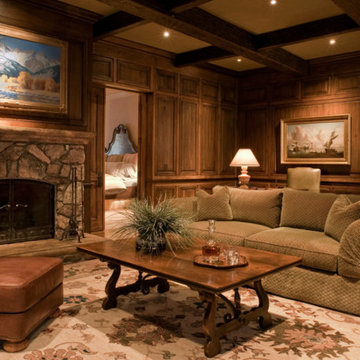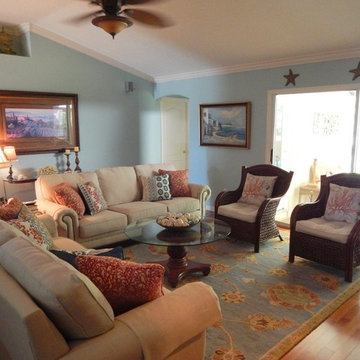地中海スタイルのリビング (コンクリートの床、無垢フローリング、茶色い壁) の写真
絞り込み:
資材コスト
並び替え:今日の人気順
写真 1〜15 枚目(全 15 枚)
1/5
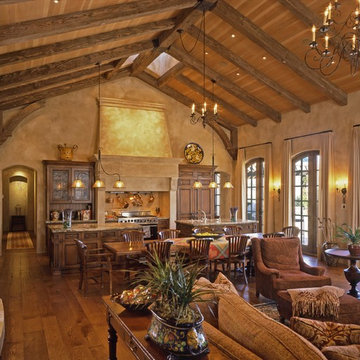
Home built by JMA (Jim Murphy and Associates); designed by Hart Howerton. Photo credit: Tim Maloney, Technical Imagery Studios.
Extraordinary impressions of the old world were created in this Tuscan-style home. Stucco exterior walls and wrought iron fixtures give a handmade, rustic look that exemplifies the architectural style. The plaster interior walls, artfully crafted, embrace the home's romance with the past. Their surface is a blend of colors created on site with a wax patina applied to some of the walls. The remarkable feeling of elegant antiquity is aided by the home's floors, which were created from reclaimed wood. Our carpenters gave the large beams in the great room and kitchen a rustic radiance through modern distressing techniques.

Breathtaking views of the incomparable Big Sur Coast, this classic Tuscan design of an Italian farmhouse, combined with a modern approach creates an ambiance of relaxed sophistication for this magnificent 95.73-acre, private coastal estate on California’s Coastal Ridge. Five-bedroom, 5.5-bath, 7,030 sq. ft. main house, and 864 sq. ft. caretaker house over 864 sq. ft. of garage and laundry facility. Commanding a ridge above the Pacific Ocean and Post Ranch Inn, this spectacular property has sweeping views of the California coastline and surrounding hills. “It’s as if a contemporary house were overlaid on a Tuscan farm-house ruin,” says decorator Craig Wright who created the interiors. The main residence was designed by renowned architect Mickey Muenning—the architect of Big Sur’s Post Ranch Inn, —who artfully combined the contemporary sensibility and the Tuscan vernacular, featuring vaulted ceilings, stained concrete floors, reclaimed Tuscan wood beams, antique Italian roof tiles and a stone tower. Beautifully designed for indoor/outdoor living; the grounds offer a plethora of comfortable and inviting places to lounge and enjoy the stunning views. No expense was spared in the construction of this exquisite estate.
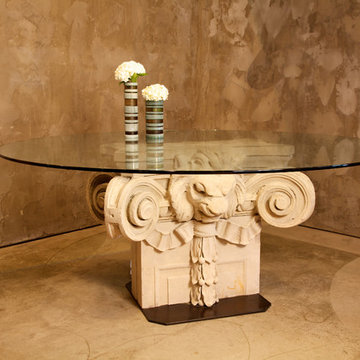
Dave Allen created this table base from a pair of antique architectural pilaster capitals carved from Indiana limestone at the turn of the last century. These identical capitals were installed for nearly a century on a Manhattan public school that was demolished in the year 2000. He purchased them in New York from the demolition contractor.
Now mounted back-to-back on a hidden steel frame, they have begun a new life as an elegant base for a dining or grand entry table. Shown herewith a 72” diameter top, it could just as easily accommodate an eight or nine foot long rectangular top. Glass top to your specifications included.
The pilaster tops, visible through the glass, were intentionally left as found, with small wood inserts and attachment points from the original construction still visible. The carvings themselves are beautifully executed, a fine example of the work typically done by classically trained Italian immigrants who arrived in the US in the late 19th and early 20th century. I’m always amazed by the beauty and artistic balance of these old pieces, carved as they were by everyday craftsmen, who worked over the course of a lifetime with hammer and chisel, skillfully producing an art now mostly lost to us.
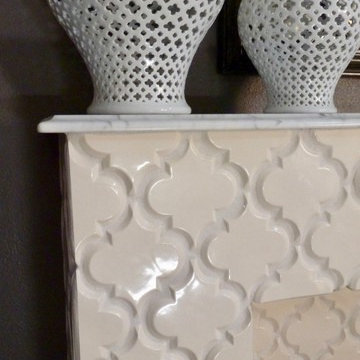
For our Moroccan project, we replaced plain white ceramic tile on the fireplace surround with this custom Arabesque ceramic tile, capped with a marble mantle.
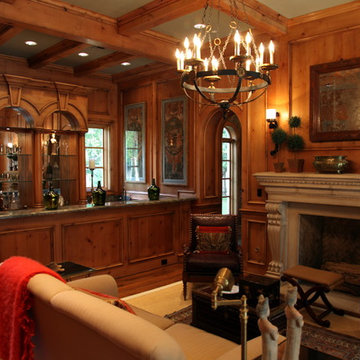
Man cave and bar
ダラスにあるラグジュアリーな広い地中海スタイルのおしゃれなリビング (茶色い壁、無垢フローリング、標準型暖炉、石材の暖炉まわり、テレビなし、茶色い床、表し梁、パネル壁) の写真
ダラスにあるラグジュアリーな広い地中海スタイルのおしゃれなリビング (茶色い壁、無垢フローリング、標準型暖炉、石材の暖炉まわり、テレビなし、茶色い床、表し梁、パネル壁) の写真
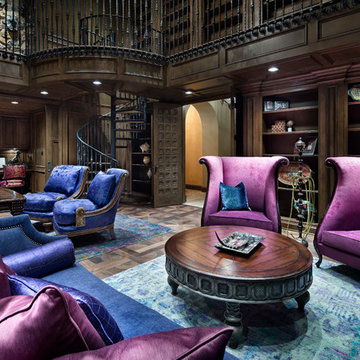
Piston Design
ヒューストンにあるラグジュアリーな巨大な地中海スタイルのおしゃれなリビング (茶色い壁、無垢フローリング) の写真
ヒューストンにあるラグジュアリーな巨大な地中海スタイルのおしゃれなリビング (茶色い壁、無垢フローリング) の写真
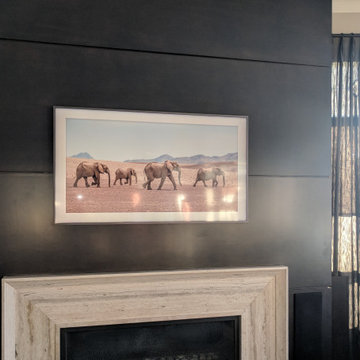
This Samsung Frame TV suits the space and functions as an art center piece in the room. When the TV is turned off, it enters "art mode" and displays art work.
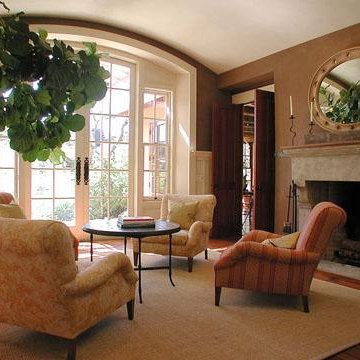
Vaulted Great Room with custom doors to match curve of the arch.
サンフランシスコにある高級な広い地中海スタイルのおしゃれな独立型リビング (茶色い壁、コンクリートの床、標準型暖炉、コンクリートの暖炉まわり、テレビなし、茶色い床) の写真
サンフランシスコにある高級な広い地中海スタイルのおしゃれな独立型リビング (茶色い壁、コンクリートの床、標準型暖炉、コンクリートの暖炉まわり、テレビなし、茶色い床) の写真
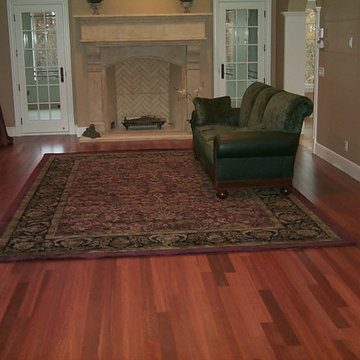
traditional seating area. Photo Michael Altringer, Altringer & Associates Inc
ミネアポリスにある高級な中くらいな地中海スタイルのおしゃれなリビング (茶色い壁、無垢フローリング、標準型暖炉、石材の暖炉まわり) の写真
ミネアポリスにある高級な中くらいな地中海スタイルのおしゃれなリビング (茶色い壁、無垢フローリング、標準型暖炉、石材の暖炉まわり) の写真
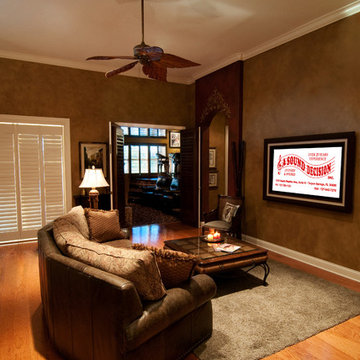
A Sound Decicision is the leader in Design, home integration, advanced home & business wiring, multi-room music & video, lighting & climate control, home theater, security, cameras & access control, motorized drapery & shading systems and more.
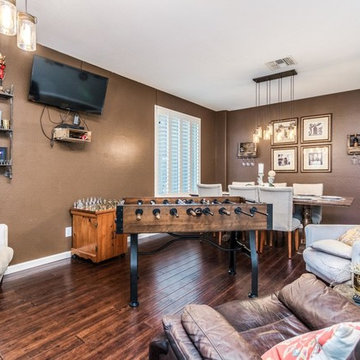
Multi use room in front of the home doubles as a living room with pool table and beverage cart but also has a great dining table location with beautiful chandelier and wine rack on wall.
地中海スタイルのリビング (コンクリートの床、無垢フローリング、茶色い壁) の写真
1
