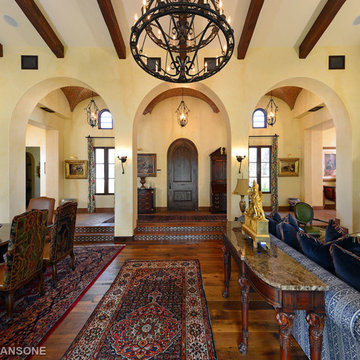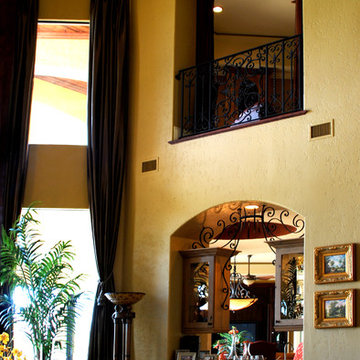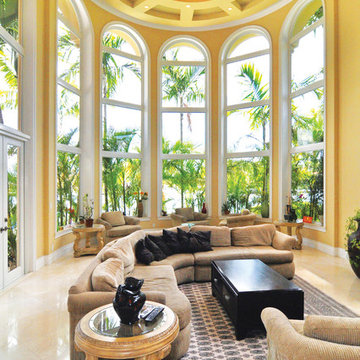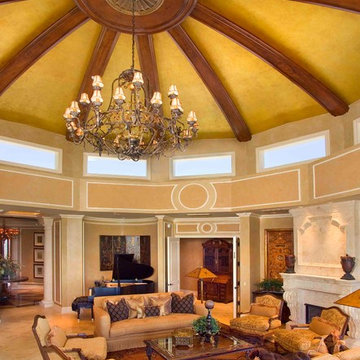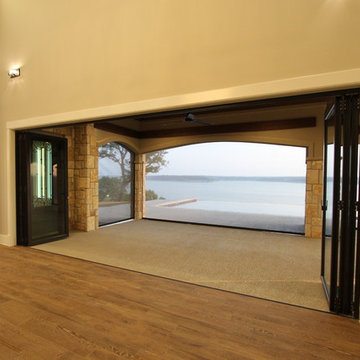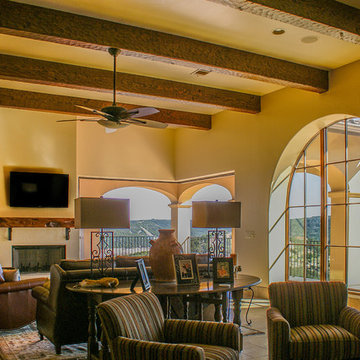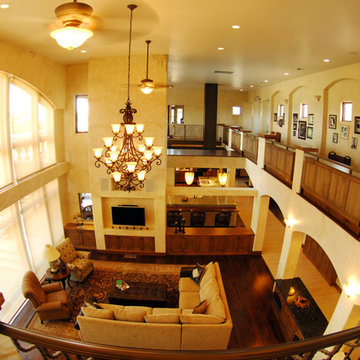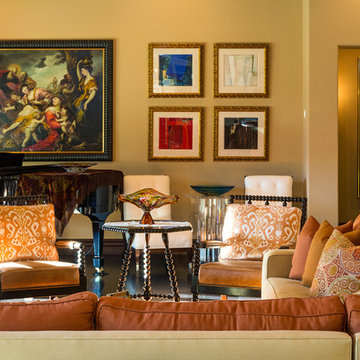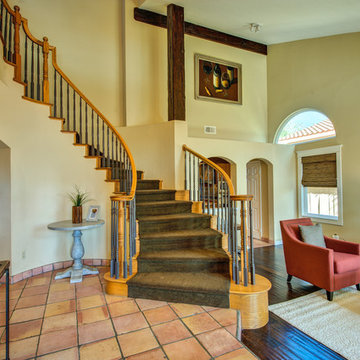広い黄色い地中海スタイルのLDKの写真
絞り込み:
資材コスト
並び替え:今日の人気順
写真 1〜20 枚目(全 26 枚)
1/5
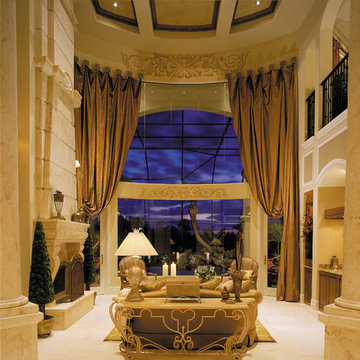
Living Room. The Sater Design Collection's luxury, European home plan "Sterling Oaks" (Plan #6914). saterdesign.com
マイアミにあるラグジュアリーな広い地中海スタイルのおしゃれなリビング (ベージュの壁、トラバーチンの床、標準型暖炉、石材の暖炉まわり、テレビなし) の写真
マイアミにあるラグジュアリーな広い地中海スタイルのおしゃれなリビング (ベージュの壁、トラバーチンの床、標準型暖炉、石材の暖炉まわり、テレビなし) の写真
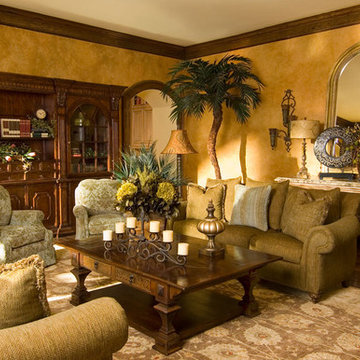
Design by Wesley-Wayne Interiors in Dallas, TX
This large family room is so functional in that there is so much seating. It is perfectly located right off the kitchen and is a great space for entertaining.
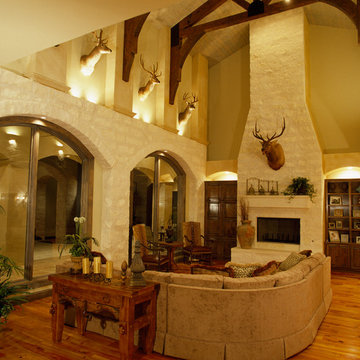
Winner of 2002 Star Awards of Texas Home Builders Association for Best Product Design and Best Interior Merchandizing. The adobe and limestone exterior of this custom $1.4M Canyon creek Homes showplace combines elements of Spanish and Texas style architecture, with the theme continued as you step inside this lovely hill-country hacienda. This two story, five bedrooms, four baths, office/study, spacious living area which opens to the formal dining/kitchen area. The homeowners desired a home to complement their casual, outdoorsy lifestyle-exceeding their expectations, this 6000 sq.ft. rustic masterpiece maintains the cozy, homey atmosphere required by this active family. Through the magnificent custom-made, Mexican-imported wrought iron door, you enter a grandiose foyer with stained oak floors and a faux bronze inlay set in the arched ceiling. Also imported are the unique light fixtures and wooden furniture sprinkled throughout. The first-floor master suite features an over sized Jacuzzi tub overlooking a private courtyard, complete with a trickling waterfall and soothing rock garden. Stained oak and earth-toned cool stone floors complement the décor of the formal living and dining area. A majestic limestone fireplace, flanked by a built-in entertainment center and bookshelves, is the focal point of this spacious area, while two floor-to-ceiling arched windows view the colorful pool scape. The attention to detail makes this home stand out, from the wooden tresses built in to the cathedral ceilings, to the mosaic counters and backsplashes in the bathrooms. Stainless steel appliances in the open kitchen coordinate with the granite counter tops and wood cabinets - creating an inviting space for family gatherings. Just off the kitchen is a cozy breakfast nook and family room, with French doors leading to the covered patio, pool and exercise room. A curved, wrought iron staircase leads to three more bedrooms upstairs, with a landing that overlooks the formal living area. From the vantage point, you can get a better look at the animal trophies and custom iron sconces hung on thick, adobe pillars. This "uniquely Texas" home does a fabulous job of matching the active and down to-earth personality of the family that resides here.
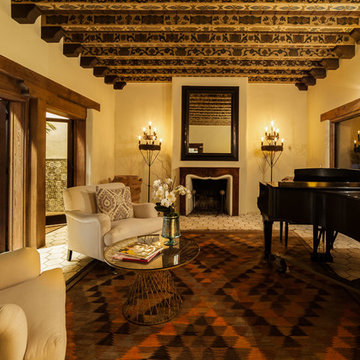
ロサンゼルスにあるラグジュアリーな広い地中海スタイルのおしゃれなLDK (ミュージックルーム、ベージュの壁、標準型暖炉、木材の暖炉まわり、テレビなし) の写真
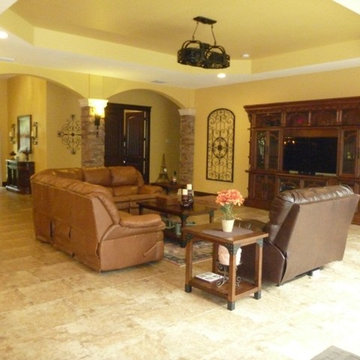
Shawna Lowbridge
タンパにある高級な広い地中海スタイルのおしゃれなリビング (黄色い壁、セラミックタイルの床、埋込式メディアウォール、ベージュの床、暖炉なし) の写真
タンパにある高級な広い地中海スタイルのおしゃれなリビング (黄色い壁、セラミックタイルの床、埋込式メディアウォール、ベージュの床、暖炉なし) の写真
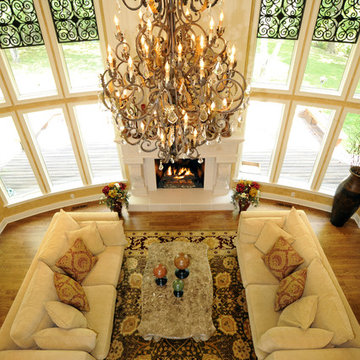
Large elegant chandelier anchors room with double height ceilings and windows.
ブリッジポートにある高級な広い地中海スタイルのおしゃれなリビング (無垢フローリング、標準型暖炉、石材の暖炉まわり、テレビなし、黄色い壁) の写真
ブリッジポートにある高級な広い地中海スタイルのおしゃれなリビング (無垢フローリング、標準型暖炉、石材の暖炉まわり、テレビなし、黄色い壁) の写真
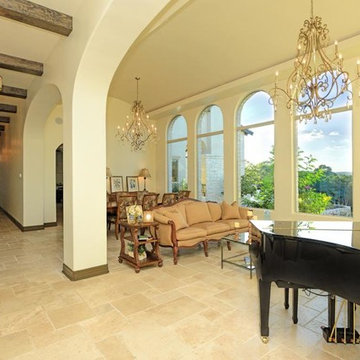
house designed by OSCAR E FLORES DESIGN STUDIO
in San Antonio, texas
オースティンにある高級な広い地中海スタイルのおしゃれなリビング (ベージュの壁、トラバーチンの床、暖炉なし、テレビなし) の写真
オースティンにある高級な広い地中海スタイルのおしゃれなリビング (ベージュの壁、トラバーチンの床、暖炉なし、テレビなし) の写真
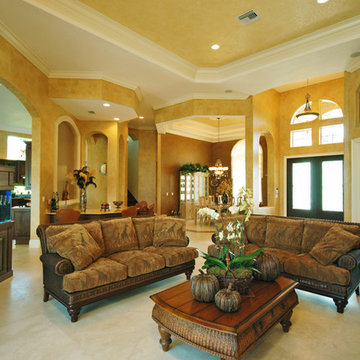
Mediterranean style living room. Florida home design. Harbor Hills.
オーランドにある高級な広い地中海スタイルのおしゃれなリビング (黄色い壁、セラミックタイルの床) の写真
オーランドにある高級な広い地中海スタイルのおしゃれなリビング (黄色い壁、セラミックタイルの床) の写真
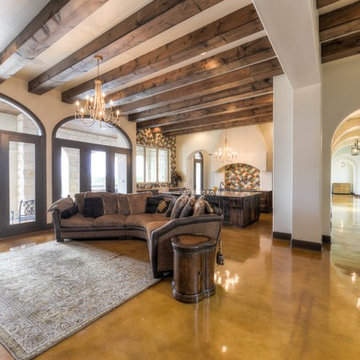
Gorgeous Living room with vaulted grid ceilings, curved archways, large windows and exposed wood beams.
アルバカーキにある高級な広い地中海スタイルのおしゃれなリビング (無垢フローリング) の写真
アルバカーキにある高級な広い地中海スタイルのおしゃれなリビング (無垢フローリング) の写真
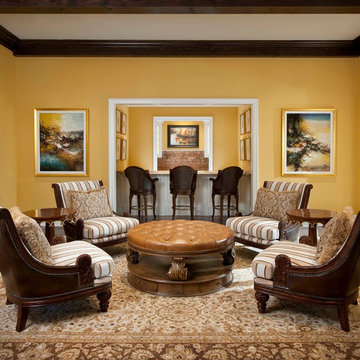
Special sitting area transitions the living room into the bar area. Using the same wall color throughout also helps unify the spaces.
Design: Wesley-Wayne Interiors
Photo: Dan Piassick
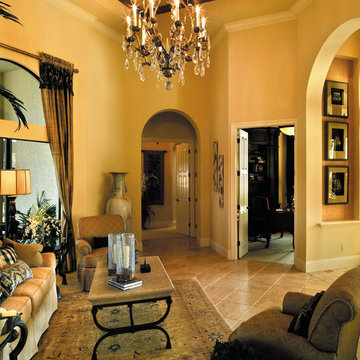
The Sater Design Collection's Mediterranean/European Home Plan - "Gambier Court" (Plan #6948). www.saterdesign.com
マイアミにある高級な広い地中海スタイルのおしゃれなリビング (ベージュの壁、セラミックタイルの床、暖炉なし、テレビなし) の写真
マイアミにある高級な広い地中海スタイルのおしゃれなリビング (ベージュの壁、セラミックタイルの床、暖炉なし、テレビなし) の写真
広い黄色い地中海スタイルのLDKの写真
1
