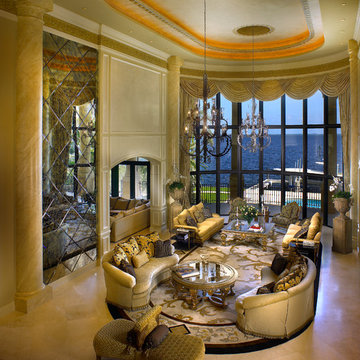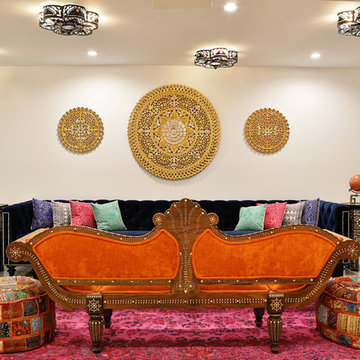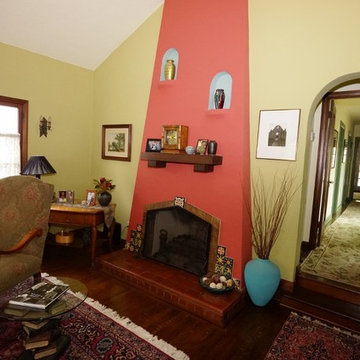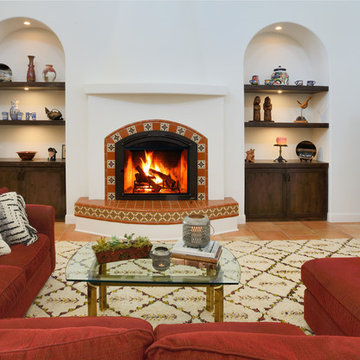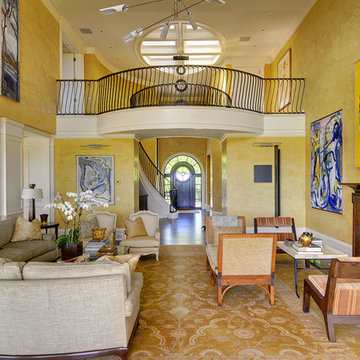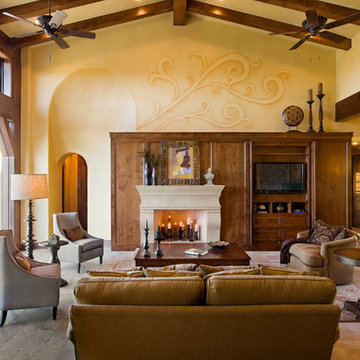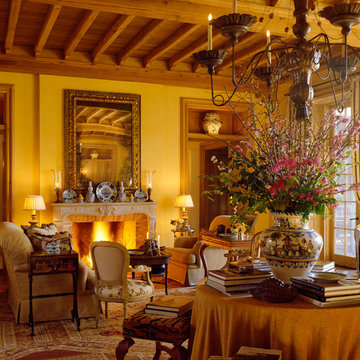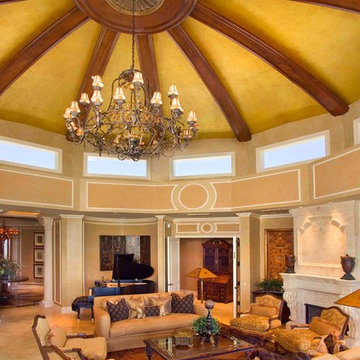赤い、黄色い地中海スタイルの応接間の写真
絞り込み:
資材コスト
並び替え:今日の人気順
写真 1〜20 枚目(全 87 枚)
1/5

This inviting living space features a neutral color palette that allows for future flexibility in choosing accent pieces.
Shutter Avenue Photography
サクラメントにある高級な中くらいな地中海スタイルのおしゃれな応接間 (黄色い壁、標準型暖炉、石材の暖炉まわり、テレビなし、ベージュの床) の写真
サクラメントにある高級な中くらいな地中海スタイルのおしゃれな応接間 (黄色い壁、標準型暖炉、石材の暖炉まわり、テレビなし、ベージュの床) の写真

Photographer: Gordon Beall
Builder: Tom Offutt, TJO Company
Architect: Richard Foster
ワシントンD.C.にある高級な広い地中海スタイルのおしゃれなリビング (黄色い壁、濃色無垢フローリング、暖炉なし、テレビなし、茶色い床) の写真
ワシントンD.C.にある高級な広い地中海スタイルのおしゃれなリビング (黄色い壁、濃色無垢フローリング、暖炉なし、テレビなし、茶色い床) の写真
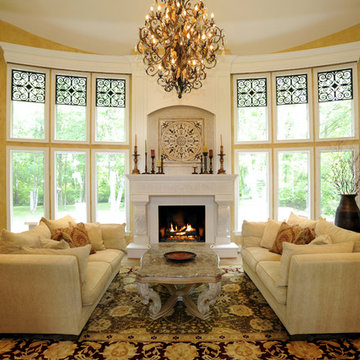
Take a 70's contemporary space in the round and turn it into a warm and elegant space for entertaining.
ブリッジポートにある高級な広い地中海スタイルのおしゃれなリビング (無垢フローリング、標準型暖炉、石材の暖炉まわり、テレビなし、黄色い壁) の写真
ブリッジポートにある高級な広い地中海スタイルのおしゃれなリビング (無垢フローリング、標準型暖炉、石材の暖炉まわり、テレビなし、黄色い壁) の写真
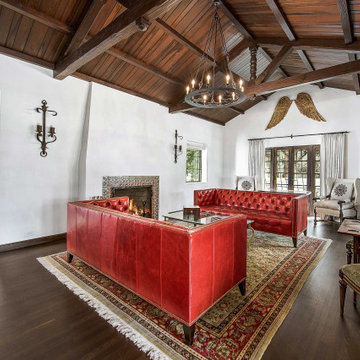
Urbano Design and Build transformed this 1930’s Atlee B. Ayres home into a sleek modern design without compromising its Spanish flair. The home includes custom hardwood floors, one of a kind tiles, restored wood beams, antique fixtures, and high-end stainless steel appliances. A new addition master suite leads to an outdoor space complete with kitchen, pool, and fireplace to create a luxurious oasis.
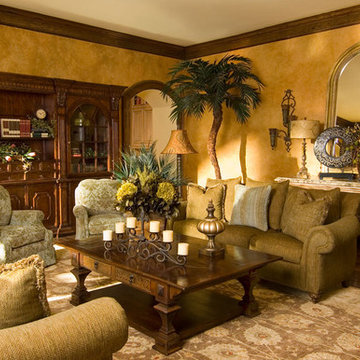
Design by Wesley-Wayne Interiors in Dallas, TX
This large family room is so functional in that there is so much seating. It is perfectly located right off the kitchen and is a great space for entertaining.
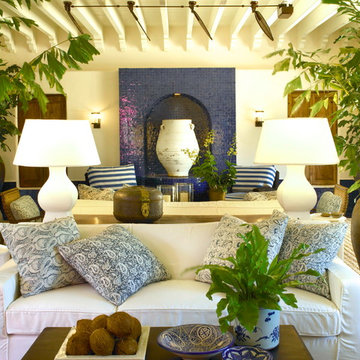
An outdoor living room by David Dalton features a casual ethnic mix of moroccan, British Colonial, Asian and Greek elements.
ロサンゼルスにある中くらいな地中海スタイルのおしゃれなリビング (白い壁、暖炉なし、テレビなし) の写真
ロサンゼルスにある中くらいな地中海スタイルのおしゃれなリビング (白い壁、暖炉なし、テレビなし) の写真
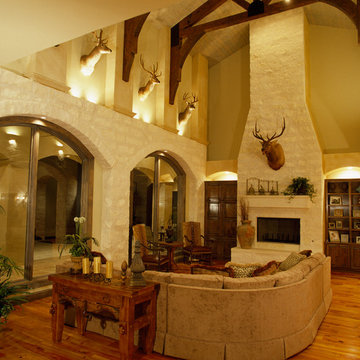
Winner of 2002 Star Awards of Texas Home Builders Association for Best Product Design and Best Interior Merchandizing. The adobe and limestone exterior of this custom $1.4M Canyon creek Homes showplace combines elements of Spanish and Texas style architecture, with the theme continued as you step inside this lovely hill-country hacienda. This two story, five bedrooms, four baths, office/study, spacious living area which opens to the formal dining/kitchen area. The homeowners desired a home to complement their casual, outdoorsy lifestyle-exceeding their expectations, this 6000 sq.ft. rustic masterpiece maintains the cozy, homey atmosphere required by this active family. Through the magnificent custom-made, Mexican-imported wrought iron door, you enter a grandiose foyer with stained oak floors and a faux bronze inlay set in the arched ceiling. Also imported are the unique light fixtures and wooden furniture sprinkled throughout. The first-floor master suite features an over sized Jacuzzi tub overlooking a private courtyard, complete with a trickling waterfall and soothing rock garden. Stained oak and earth-toned cool stone floors complement the décor of the formal living and dining area. A majestic limestone fireplace, flanked by a built-in entertainment center and bookshelves, is the focal point of this spacious area, while two floor-to-ceiling arched windows view the colorful pool scape. The attention to detail makes this home stand out, from the wooden tresses built in to the cathedral ceilings, to the mosaic counters and backsplashes in the bathrooms. Stainless steel appliances in the open kitchen coordinate with the granite counter tops and wood cabinets - creating an inviting space for family gatherings. Just off the kitchen is a cozy breakfast nook and family room, with French doors leading to the covered patio, pool and exercise room. A curved, wrought iron staircase leads to three more bedrooms upstairs, with a landing that overlooks the formal living area. From the vantage point, you can get a better look at the animal trophies and custom iron sconces hung on thick, adobe pillars. This "uniquely Texas" home does a fabulous job of matching the active and down to-earth personality of the family that resides here.
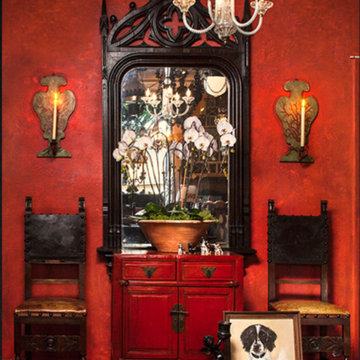
French xix neo-gothic mirror, painted chest, 2 high backed chairs, wall sconces and murano chandelier
ロサンゼルスにある高級な中くらいな地中海スタイルのおしゃれなリビング (赤い壁、濃色無垢フローリング、暖炉なし、テレビなし、茶色い床) の写真
ロサンゼルスにある高級な中くらいな地中海スタイルのおしゃれなリビング (赤い壁、濃色無垢フローリング、暖炉なし、テレビなし、茶色い床) の写真
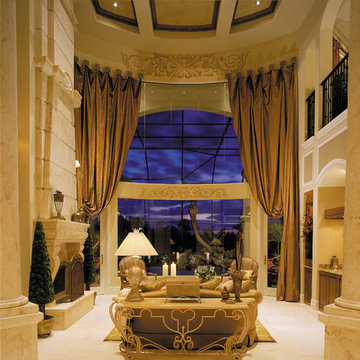
Living Room. The Sater Design Collection's luxury, European home plan "Sterling Oaks" (Plan #6914). saterdesign.com
マイアミにあるラグジュアリーな広い地中海スタイルのおしゃれなリビング (ベージュの壁、トラバーチンの床、標準型暖炉、石材の暖炉まわり、テレビなし) の写真
マイアミにあるラグジュアリーな広い地中海スタイルのおしゃれなリビング (ベージュの壁、トラバーチンの床、標準型暖炉、石材の暖炉まわり、テレビなし) の写真
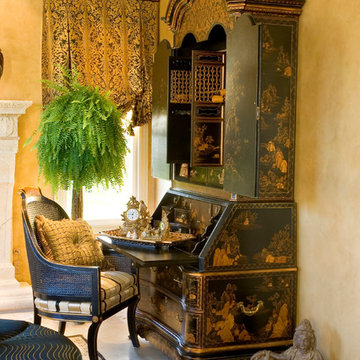
Mediterranean sitting area in formal living room with Asian secretary and custom upholstered chair. Kwan Yin statue from clients personal collection.
ロサンゼルスにあるラグジュアリーな中くらいな地中海スタイルのおしゃれなリビング (ベージュの壁、トラバーチンの床、標準型暖炉、石材の暖炉まわり、テレビなし) の写真
ロサンゼルスにあるラグジュアリーな中くらいな地中海スタイルのおしゃれなリビング (ベージュの壁、トラバーチンの床、標準型暖炉、石材の暖炉まわり、テレビなし) の写真
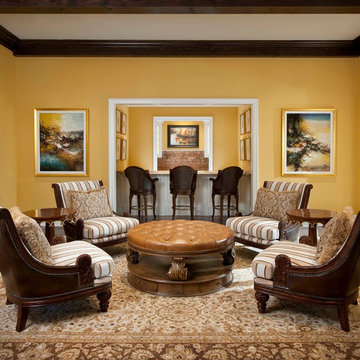
Special sitting area transitions the living room into the bar area. Using the same wall color throughout also helps unify the spaces.
Design: Wesley-Wayne Interiors
Photo: Dan Piassick
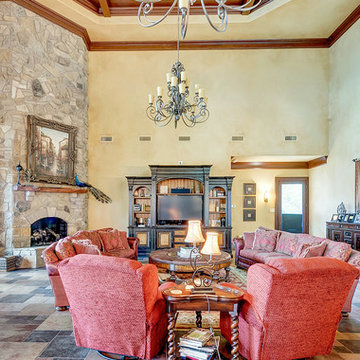
Imagery Intelligence, LLC
ダラスにある巨大な地中海スタイルのおしゃれなリビング (ベージュの壁、セラミックタイルの床、コーナー設置型暖炉、石材の暖炉まわり、埋込式メディアウォール、マルチカラーの床) の写真
ダラスにある巨大な地中海スタイルのおしゃれなリビング (ベージュの壁、セラミックタイルの床、コーナー設置型暖炉、石材の暖炉まわり、埋込式メディアウォール、マルチカラーの床) の写真
赤い、黄色い地中海スタイルの応接間の写真
1
