低価格の地中海スタイルのリビング (タイルの暖炉まわり) の写真
絞り込み:
資材コスト
並び替え:今日の人気順
写真 1〜8 枚目(全 8 枚)
1/4
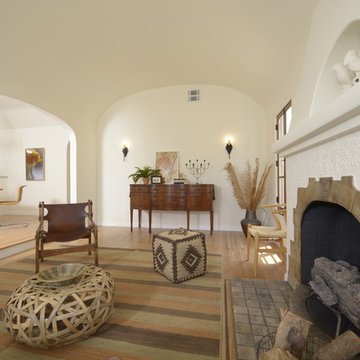
A traditional 1930 Spanish bungalow, re-imagined and respectfully updated by ArtCraft Homes to create a 3 bedroom, 2 bath home of over 1,300sf plus 400sf of bonus space in a finished detached 2-car garage. Authentic vintage tiles from Claycraft Potteries adorn the all-original Spanish-style fireplace. Remodel by Tim Braseth of ArtCraft Homes, Los Angeles. Photos by Larry Underhill.
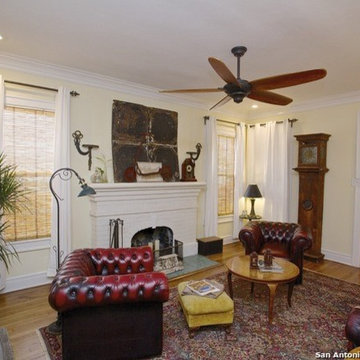
The living room ceiling popcorn was scraped, recessed lighting installed, outlet installed above mantle, new 60' wood ceiling fan, and a set of original 20's hand forged curtain rods salvaged & installed. I light hue of yellow adorns the walls. A nice break from the drab battleship grey.
San Antonio Board of Realtors/ Sunny Harris
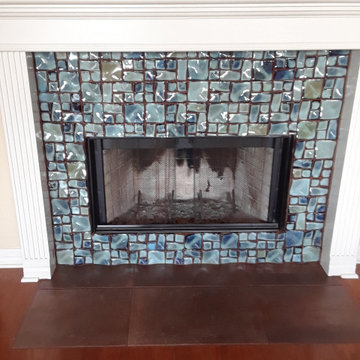
New ceramic fireplace tile and hearth installed to update the fireplace.
オースティンにある低価格の小さな地中海スタイルのおしゃれなリビング (セラミックタイルの床、標準型暖炉、タイルの暖炉まわり、茶色い床) の写真
オースティンにある低価格の小さな地中海スタイルのおしゃれなリビング (セラミックタイルの床、標準型暖炉、タイルの暖炉まわり、茶色い床) の写真
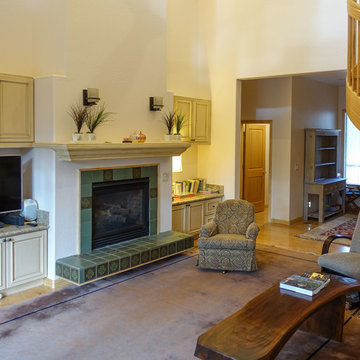
They carried the cabinetry from the kitchen into the living room by adding extra storage space on both sides of the fireplace.
ロサンゼルスにある低価格の中くらいな地中海スタイルのおしゃれなLDK (白い壁、淡色無垢フローリング、標準型暖炉、タイルの暖炉まわり、据え置き型テレビ) の写真
ロサンゼルスにある低価格の中くらいな地中海スタイルのおしゃれなLDK (白い壁、淡色無垢フローリング、標準型暖炉、タイルの暖炉まわり、据え置き型テレビ) の写真
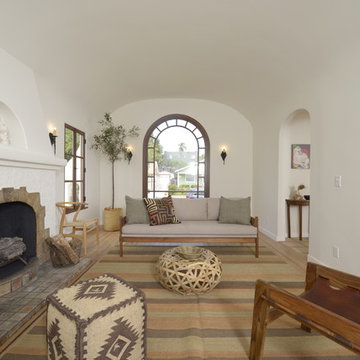
A traditional 1930 Spanish bungalow, re-imagined and respectfully updated by ArtCraft Homes to create a 3 bedroom, 2 bath home of over 1,300sf plus 400sf of bonus space in a finished detached 2-car garage. Authentic vintage tiles from Claycraft Potteries adorn the all-original Spanish-style fireplace. Remodel by Tim Braseth of ArtCraft Homes, Los Angeles. Photos by Larry Underhill.
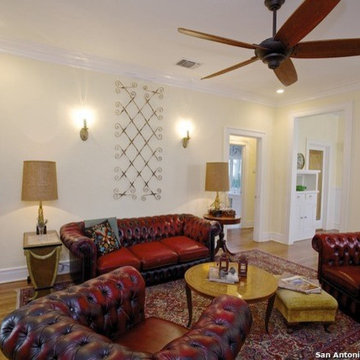
Here we replaced the wall between the living and dining rooms. This created extra support for the stressed ceiling support beam, and allowed furniture to be more easily placed. The built in dish cabinet is seen nestled next to a corner nook as it was when it was first installed in 25'. We left two 4' openings in each side of the wall, and wired the wall to accommodate a flat screen on either side. This allowed the kitchen area still to be included in the living area activities.
San Antonio Board of Realtors/ Sunny Harris
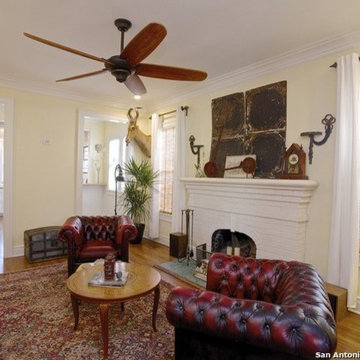
New wall added separating the dining area, with openings that allow views into, and from the kitchen.
Photo Credit: San Antonio Board of Realtors/ Sunny Harris
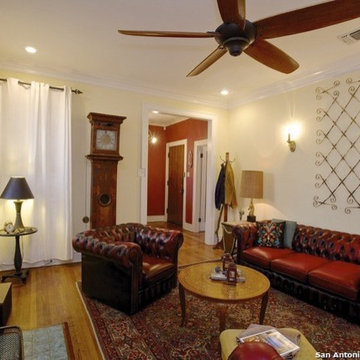
The view looking into the foyer with the new trimmed opening.
San Antonio Board of Realtors/ Sunny Harris
オースティンにある低価格の小さな地中海スタイルのおしゃれなリビング (黄色い壁、無垢フローリング、標準型暖炉、タイルの暖炉まわり、壁掛け型テレビ) の写真
オースティンにある低価格の小さな地中海スタイルのおしゃれなリビング (黄色い壁、無垢フローリング、標準型暖炉、タイルの暖炉まわり、壁掛け型テレビ) の写真
低価格の地中海スタイルのリビング (タイルの暖炉まわり) の写真
1