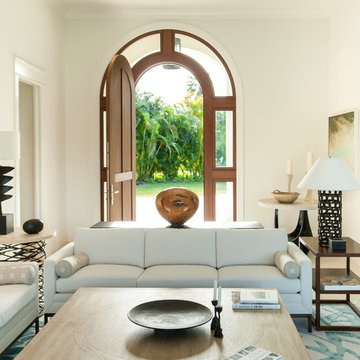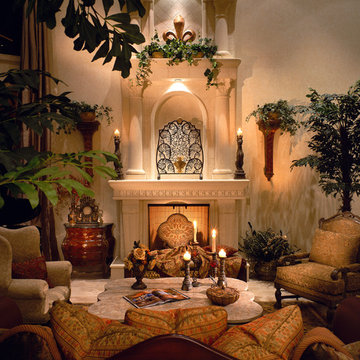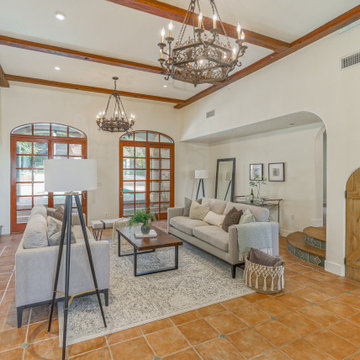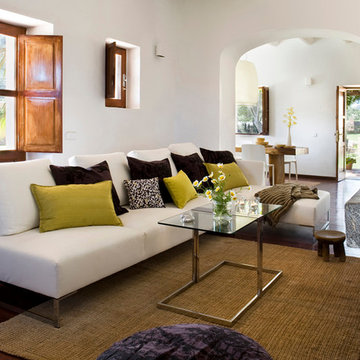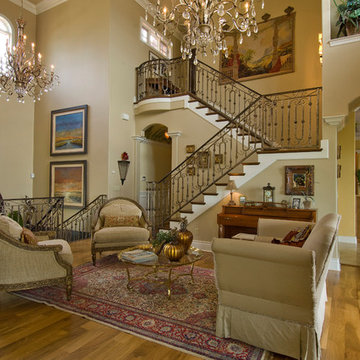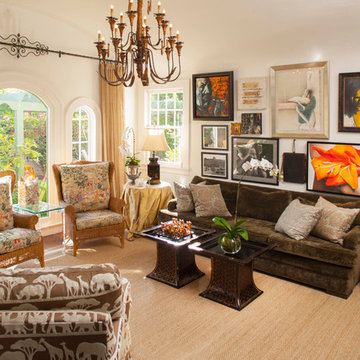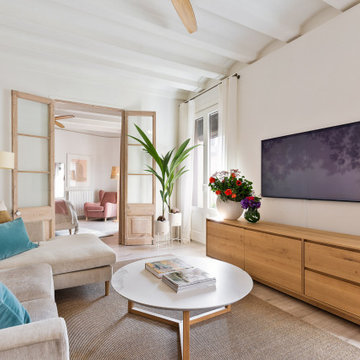高級な、ラグジュアリーな小さな、中くらいな地中海スタイルのリビングの写真
絞り込み:
資材コスト
並び替え:今日の人気順
写真 1〜20 枚目(全 909 枚)
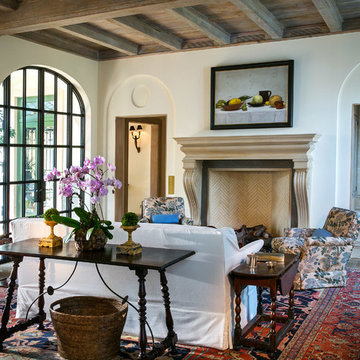
Photograph by Owen McGoldrick
マイアミにある高級な中くらいな地中海スタイルのおしゃれなリビング (白い壁、コンクリートの床、標準型暖炉、木材の暖炉まわり、テレビなし、グレーの床) の写真
マイアミにある高級な中くらいな地中海スタイルのおしゃれなリビング (白い壁、コンクリートの床、標準型暖炉、木材の暖炉まわり、テレビなし、グレーの床) の写真
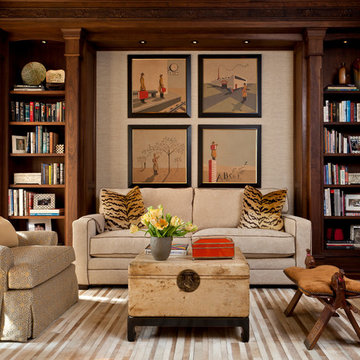
A detailed Montecito Library with sofa by Lee Industries sofa with leather welting. Calvin Klein hide rug, inlaid Bone side table holds a Henry Dean Glass bowl.
Interior Design by Cabana Home Santa Barbara

Le salon et sa fresque antique qui crée une perspective et ouvre l'horizon et le regard...
パリにある高級な中くらいな地中海スタイルのおしゃれなLDK (ライブラリー、ピンクの壁、大理石の床、据え置き型テレビ、ピンクの床) の写真
パリにある高級な中くらいな地中海スタイルのおしゃれなLDK (ライブラリー、ピンクの壁、大理石の床、据え置き型テレビ、ピンクの床) の写真
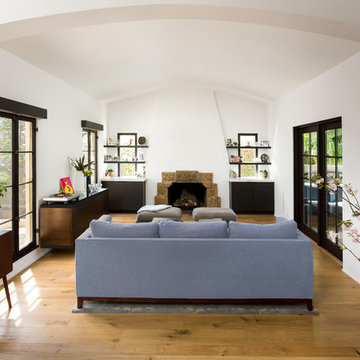
Step down Living Room from Kitchen has connection to outdoor covered patio. Outdoor entry courtyard at left.
Photo by Clark Dugger
ロサンゼルスにある高級な中くらいな地中海スタイルのおしゃれなLDK (白い壁、標準型暖炉、タイルの暖炉まわり、テレビなし、無垢フローリング、茶色い床、青いソファ) の写真
ロサンゼルスにある高級な中くらいな地中海スタイルのおしゃれなLDK (白い壁、標準型暖炉、タイルの暖炉まわり、テレビなし、無垢フローリング、茶色い床、青いソファ) の写真
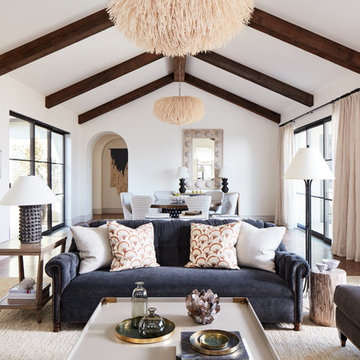
Photo by John Merkl
サンフランシスコにあるラグジュアリーな中くらいな地中海スタイルのおしゃれなリビング (白い壁、無垢フローリング、標準型暖炉、漆喰の暖炉まわり、白い床) の写真
サンフランシスコにあるラグジュアリーな中くらいな地中海スタイルのおしゃれなリビング (白い壁、無垢フローリング、標準型暖炉、漆喰の暖炉まわり、白い床) の写真

The large windows provide vast light into the immediate space. An open plan allows the light to be pulled into the northern rooms, which are actually submerged into the site.
Aidin Mariscal www.immagineint.com

The goal for these clients was to build a new home with a transitional design that was large enough for their children and grandchildren to visit, but small enough to age in place comfortably with a budget they could afford on their retirement income. They wanted an open floor plan, with plenty of wall space for art and strong connections between indoor and outdoor spaces to maintain the original garden feeling of the lot. A unique combination of cultures is reflected in the home – the husband is from Haiti and the wife from Switzerland. The resulting traditional design aesthetic is an eclectic blend of Caribbean and Old World flair.
Jim Barsch Photography
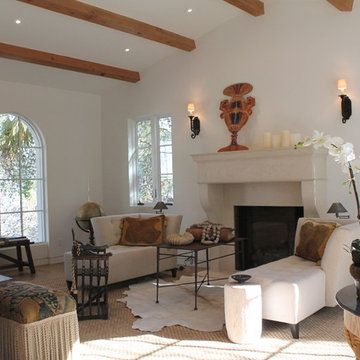
The definitive idea behind this project was to create a modest country house that was traditional in outward appearance yet minimalist from within. The harmonious scale, thick wall massing and the attention to architectural detail are reminiscent of the enduring quality and beauty of European homes built long ago.
It features a custom-built Spanish Colonial- inspired house that is characterized by an L-plan, low-pitched mission clay tile roofs, exposed wood rafter tails, broad expanses of thick white-washed stucco walls with recessed-in French patio doors and casement windows; and surrounded by native California oaks, boxwood hedges, French lavender, Mexican bush sage, and rosemary that are often found in Mediterranean landscapes.
An emphasis was placed on visually experiencing the weight of the exposed ceiling timbers and the thick wall massing between the light, airy spaces. A simple and elegant material palette, which consists of white plastered walls, timber beams, wide plank white oak floors, and pale travertine used for wash basins and bath tile flooring, was chosen to articulate the fine balance between clean, simple lines and Old World touches.

Salón a doble altura con chimenea y salida al exterior. Gran protagonismo de los tonos madera y el blanco, con una luminosidad espectacular.
バルセロナにある高級な中くらいな地中海スタイルのおしゃれなLDK (白い壁、無垢フローリング、横長型暖炉、漆喰の暖炉まわり、テレビなし、茶色い床) の写真
バルセロナにある高級な中くらいな地中海スタイルのおしゃれなLDK (白い壁、無垢フローリング、横長型暖炉、漆喰の暖炉まわり、テレビなし、茶色い床) の写真
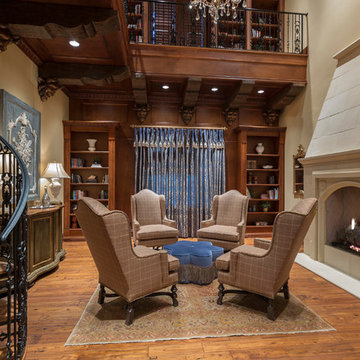
Lawrence Taylor Photography
オーランドにある高級な中くらいな地中海スタイルのおしゃれなリビング (標準型暖炉、テレビなし、ベージュの壁、無垢フローリング、石材の暖炉まわり、茶色い床) の写真
オーランドにある高級な中くらいな地中海スタイルのおしゃれなリビング (標準型暖炉、テレビなし、ベージュの壁、無垢フローリング、石材の暖炉まわり、茶色い床) の写真
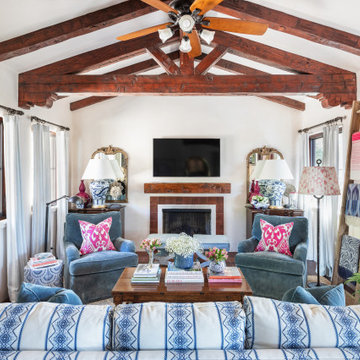
Montecito/ Santa Barbara, CA- Charming yet cozy traditional design. This guest house is quaint but has everything anyone needs! Designed by JL Interiors.
JL Interiors is a LA-based creative/diverse firm that specializes in residential interiors. JL Interiors empowers homeowners to design their dream home that they can be proud of! The design isn’t just about making things beautiful; it’s also about making things work beautifully. Contact us for a free consultation Hello@JLinteriors.design _ 310.390.6849
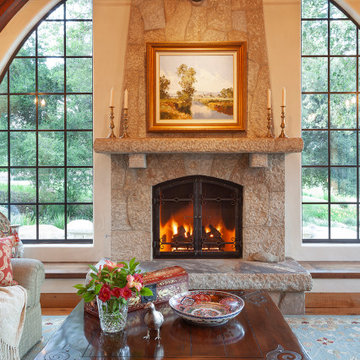
Old World European, Country Cottage. Three separate cottages make up this secluded village over looking a private lake in an old German, English, and French stone villa style. Hand scraped arched trusses, wide width random walnut plank flooring, distressed dark stained raised panel cabinetry, and hand carved moldings make these traditional farmhouse cottage buildings look like they have been here for 100s of years. Newly built of old materials, and old traditional building methods, including arched planked doors, leathered stone counter tops, stone entry, wrought iron straps, and metal beam straps. The Lake House is the first, a Tudor style cottage with a slate roof, 2 bedrooms, view filled living room open to the dining area, all overlooking the lake. The Carriage Home fills in when the kids come home to visit, and holds the garage for the whole idyllic village. This cottage features 2 bedrooms with on suite baths, a large open kitchen, and an warm, comfortable and inviting great room. All overlooking the lake. The third structure is the Wheel House, running a real wonderful old water wheel, and features a private suite upstairs, and a work space downstairs. All homes are slightly different in materials and color, including a few with old terra cotta roofing. Project Location: Ojai, California. Project designed by Maraya Interior Design. From their beautiful resort town of Ojai, they serve clients in Montecito, Hope Ranch, Malibu and Calabasas, across the tri-county area of Santa Barbara, Ventura and Los Angeles, south to Hidden Hills.
高級な、ラグジュアリーな小さな、中くらいな地中海スタイルのリビングの写真
1

