ラグジュアリーなベージュの、黒い地中海スタイルのリビング (コーナー設置型暖炉) の写真
絞り込み:
資材コスト
並び替え:今日の人気順
写真 1〜10 枚目(全 10 枚)
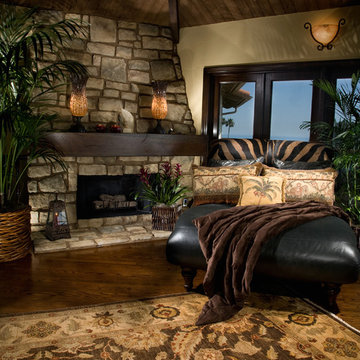
This Mediterranean Living/Family Room features a dramatic stone fireplace with heavy wood mantle and a vaulted wood ceiling. The leather settee makes it a cozy place to hang out. Design: KK Design Koncepts, Laguna Niguel, CA. Photography: Jason Holmes
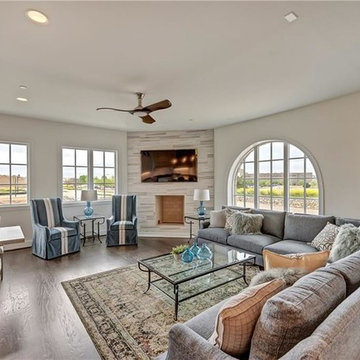
ダラスにあるラグジュアリーな巨大な地中海スタイルのおしゃれなLDK (ベージュの壁、濃色無垢フローリング、コーナー設置型暖炉、石材の暖炉まわり、壁掛け型テレビ、茶色い床) の写真
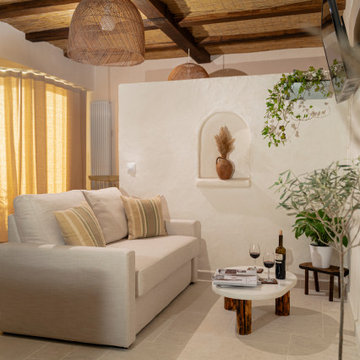
Tadelakt decorative wall and medium marble
他の地域にあるラグジュアリーな中くらいな地中海スタイルのおしゃれなLDK (白い壁、ライムストーンの床、コーナー設置型暖炉) の写真
他の地域にあるラグジュアリーな中くらいな地中海スタイルのおしゃれなLDK (白い壁、ライムストーンの床、コーナー設置型暖炉) の写真
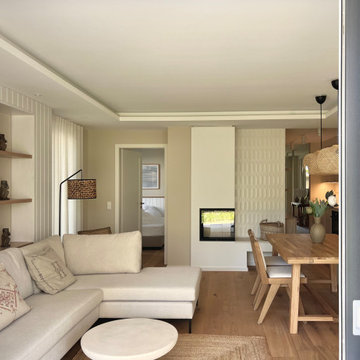
ベルリンにあるラグジュアリーな中くらいな地中海スタイルのおしゃれなLDK (ベージュの壁、淡色無垢フローリング、コーナー設置型暖炉、漆喰の暖炉まわり、壁掛け型テレビ、ベージュの床、板張り壁) の写真
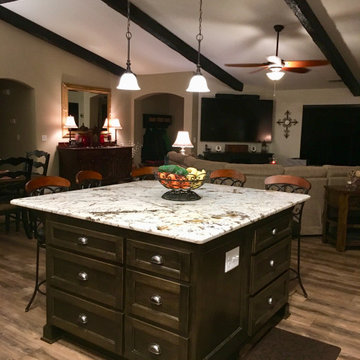
Significant remodel of four spaces originally separated by a wall and fireplace resulted in an expansive and truly Great Room suited to large gatherings as well as inviting dinners and family movie nights. The use of the space(s) was reimagined and rearranged including new access to an existing recreation room through a new arched doorway/hall with a curved niche. A new corner fireplace with stone facing anchors the new Living /Family Room. The Mediterranean-inspired aesthetic shows in the added beams, lighting fixture choices, the glass and scroll-work walk-in pantry door, light granite with earth-tone veining, and the deep, warm tones of the cabinetry, flooring, and furnishings. The kitchen now boasts a large island with ample seating, double wall ovens, built-in microwave, apronfront sink, and pull-out storage. Subtle arch details are repeated in wall niches and doorways.
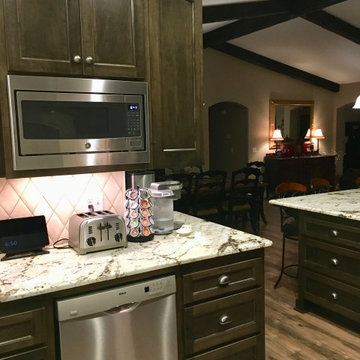
Significant remodel of four spaces originally separated by a wall and fireplace resulted in an expansive and truly Great Room suited to large gatherings as well as inviting dinners and family movie nights. The use of the space(s) was reimagined and rearranged including new access to an existing recreation room through a new arched doorway/hall with a curved niche. A new corner fireplace with stone facing anchors the new Living /Family Room. The Mediterranean-inspired aesthetic shows in the added beams, lighting fixture choices, the glass and scroll-work walk-in pantry door, light granite with earth-tone veining, and the deep, warm tones of the cabinetry, flooring, and furnishings. The kitchen now boasts a large island with ample seating, double wall ovens, built-in microwave, apronfront sink, and pull-out storage. Subtle arch details are repeated in wall niches and doorways.
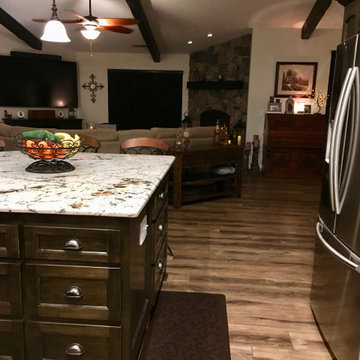
Significant remodel of four spaces originally separated by a wall and fireplace resulted in an expansive and truly Great Room suited to large gatherings as well as inviting dinners and family movie nights. The use of the space(s) was reimagined and rearranged including new access to an existing recreation room through a new arched doorway/hall with a curved niche. A new corner fireplace with stone facing anchors the new Living /Family Room. The Mediterranean-inspired aesthetic shows in the added beams, lighting fixture choices, the glass and scroll-work walk-in pantry door, light granite with earth-tone veining, and the deep, warm tones of the cabinetry, flooring, and furnishings. The kitchen now boasts a large island with ample seating, double wall ovens, built-in microwave, apronfront sink, and pull-out storage. Subtle arch details are repeated in wall niches and doorways.
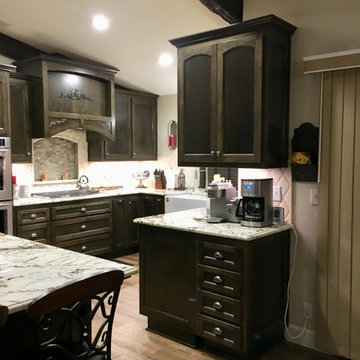
Significant remodel of four spaces originally separated by a wall and fireplace resulted in an expansive and truly Great Room suited to large gatherings as well as inviting dinners and family movie nights. The use of the space(s) was reimagined and rearranged including new access to an existing recreation room through a new arched doorway/hall with a curved niche. A new corner fireplace with stone facing anchors the new Living /Family Room. The Mediterranean-inspired aesthetic shows in the added beams, lighting fixture choices, the glass and scroll-work walk-in pantry door, light granite with earth-tone veining, and the deep, warm tones of the cabinetry, flooring, and furnishings. The kitchen now boasts a large island with ample seating, double wall ovens, built-in microwave, apronfront sink, and pull-out storage. Subtle arch details are repeated in wall niches and doorways.
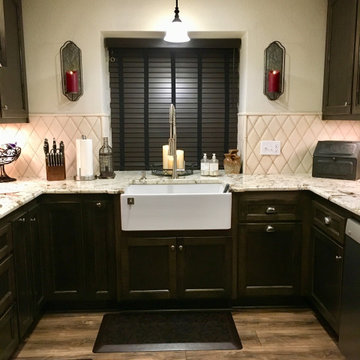
Significant remodel of four spaces originally separated by a wall and fireplace resulted in an expansive and truly Great Room suited to large gatherings as well as inviting dinners and family movie nights. The use of the space(s) was reimagined and rearranged including new access to an existing recreation room through a new arched doorway/hall with a curved niche. A new corner fireplace with stone facing anchors the new Living /Family Room. The Mediterranean-inspired aesthetic shows in the added beams, lighting fixture choices, the glass and scroll-work walk-in pantry door, light granite with earth-tone veining, and the deep, warm tones of the cabinetry, flooring, and furnishings. The kitchen now boasts a large island with ample seating, double wall ovens, built-in microwave, apronfront sink, and pull-out storage. Subtle arch details are repeated in wall niches and doorways.
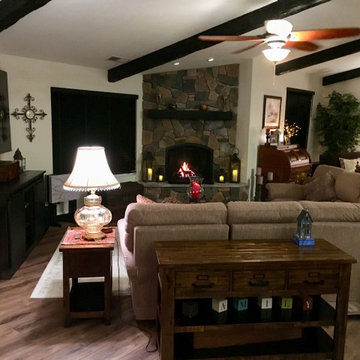
Significant remodel of four spaces originally separated by a wall and fireplace resulted in an expansive and truly Great Room suited to large gatherings as well as inviting dinners and family movie nights. The use of the space(s) was reimagined and rearranged including new access to an existing recreation room through a new arched doorway/hall with a curved niche. A new corner fireplace with stone facing anchors the new Living /Family Room. The Mediterranean-inspired aesthetic shows in the added beams, lighting fixture choices, the glass and scroll-work walk-in pantry door, light granite with earth-tone veining, and the deep, warm tones of the cabinetry, flooring, and furnishings. The kitchen now boasts a large island with ample seating, double wall ovens, built-in microwave, apronfront sink, and pull-out storage. Subtle arch details are repeated in wall niches and doorways.
ラグジュアリーなベージュの、黒い地中海スタイルのリビング (コーナー設置型暖炉) の写真
1