小さな地中海スタイルのキッチン (ピンクの床、白い床) の写真
絞り込み:
資材コスト
並び替え:今日の人気順
写真 1〜20 枚目(全 21 枚)
1/5

This Passover kitchen was designed as a secondary space for cooking. The design includes Moroccan-inspired motifs on the ceramic backsplash and ties seamlessly with the black iron light fixture. Since the kitchen is used one week to a month per year, and to keep the project budget-friendly, we opted for laminate countertops with a concrete look as an alternative to stone. The 33-inch drop-in stainless steel sink is thoughtfully located by the only window with a view of the lovely backyard. Because the space is small and closed in, LED undercabinet lighting was essential to making the surface space practical for basic tasks.
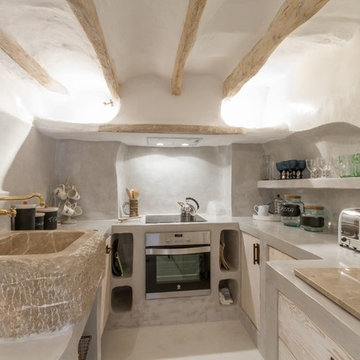
Kitchen
Photography: Philip Rogan - philip.rogan@gmail.com
エディンバラにある小さな地中海スタイルのおしゃれなキッチン (フラットパネル扉のキャビネット、ヴィンテージ仕上げキャビネット、コンクリートカウンター、シルバーの調理設備、白い床、グレーのキッチンカウンター、グレーのキッチンパネル、エプロンフロントシンク) の写真
エディンバラにある小さな地中海スタイルのおしゃれなキッチン (フラットパネル扉のキャビネット、ヴィンテージ仕上げキャビネット、コンクリートカウンター、シルバーの調理設備、白い床、グレーのキッチンカウンター、グレーのキッチンパネル、エプロンフロントシンク) の写真
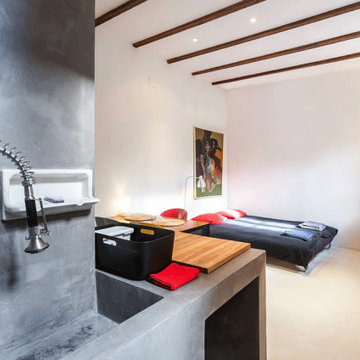
バレンシアにあるお手頃価格の小さな地中海スタイルのおしゃれなキッチン (アンダーカウンターシンク、オープンシェルフ、グレーのキャビネット、コンクリートカウンター、グレーのキッチンパネル、セメントタイルのキッチンパネル、黒い調理設備、コンクリートの床、アイランドなし、白い床、グレーのキッチンカウンター、表し梁) の写真
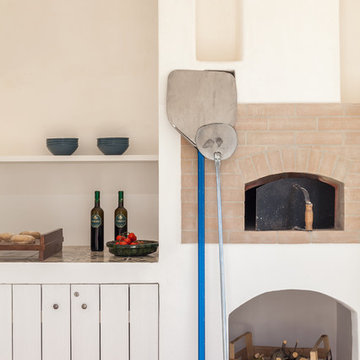
他の地域にある高級な小さな地中海スタイルのおしゃれなキッチン (ドロップインシンク、ルーバー扉のキャビネット、淡色木目調キャビネット、タイルカウンター、ベージュキッチンパネル、コンクリートの床、アイランドなし、白い床、マルチカラーのキッチンカウンター) の写真
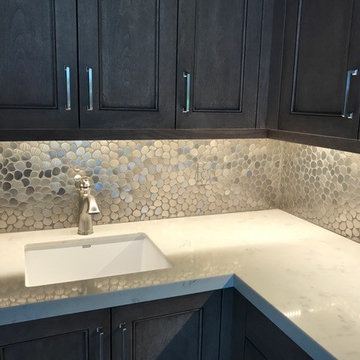
Outlets are faux painted and hidden
マイアミにある低価格の小さな地中海スタイルのおしゃれなアイランドキッチン (アンダーカウンターシンク、落し込みパネル扉のキャビネット、濃色木目調キャビネット、ライムストーンカウンター、マルチカラーのキッチンパネル、セラミックタイルのキッチンパネル、黒い調理設備、磁器タイルの床、白い床) の写真
マイアミにある低価格の小さな地中海スタイルのおしゃれなアイランドキッチン (アンダーカウンターシンク、落し込みパネル扉のキャビネット、濃色木目調キャビネット、ライムストーンカウンター、マルチカラーのキッチンパネル、セラミックタイルのキッチンパネル、黒い調理設備、磁器タイルの床、白い床) の写真
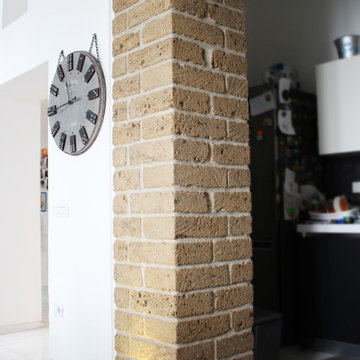
CasaMediterranea_
ナポリにあるお手頃価格の小さな地中海スタイルのおしゃれなキッチン (磁器タイルの床、白い床) の写真
ナポリにあるお手頃価格の小さな地中海スタイルのおしゃれなキッチン (磁器タイルの床、白い床) の写真
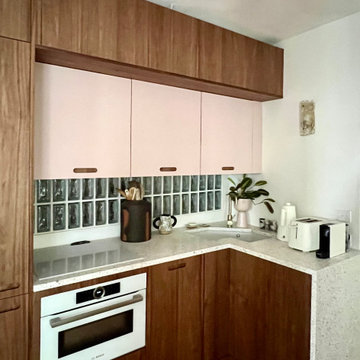
La cuisine se fond dans le décor, avec les mêmes façades en noyer que le meuble du salon, hormis trois portes qui sont dans un rose très pâle en écho au sol en marbre rose. La crédence est en demi pavés de verre pour apporter une lumière naturelle indirecte à la salle de bain qui, à l'origine, était aveugle. La cuisine est un festival d'objets chinés en bois, d'artisanat, de céramiques et de trésors vintage. Le plan de travail est en terrazzo blanc des Pyrénées, l'électro ménager est blanc et le robinet de l'évier est en laiton brossé très mat. La cuisine est minimaliste et son linéaire ne fait que 2, 5 mètres, mais elle est ultra fonctionnelle : de multiples rangements, un lave vaisselle, un four combiné, des plaques, un réfrigérateur congélateur et d'ingénieuses poubelles adaptées au meuble d'angle sous l'évier.... lui même en angle!
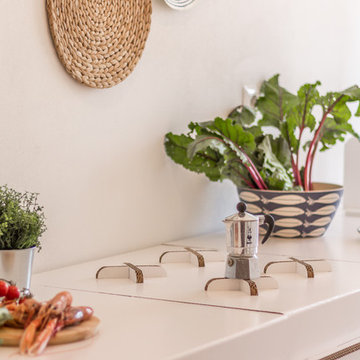
Eletta Home Staging by Ilaria Peparaio
ミラノにある低価格の小さな地中海スタイルのおしゃれなキッチン (ラミネートの床、白い床) の写真
ミラノにある低価格の小さな地中海スタイルのおしゃれなキッチン (ラミネートの床、白い床) の写真
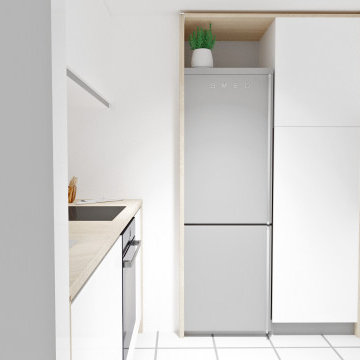
El proyecto consiste en la reforma de una pequeña cocina de 4,58m² para una segunda residencia en Salou.
La intervención ha hecho una distribución más cómoda y practica del espacio. Hemos 'escondido' el termo y la lavadora en un armario con tal de que quedara un espacio más ordenado.
Al ser una cocina tan pequeña hemos usado el color blanco para dar sensación de amplitud y madera par dar calidez.
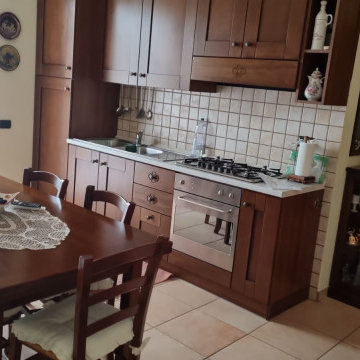
La signora Teresa, è sola quindi chiese un ambiente consono alle sue esigenze, non ha bisogno di tanto spazio per cucinare, ma essendo una donna di altri tempi nella cucina non doveva mancare nulla.. quindi una poltrona un tavolo comodo da ospitare figli e nipoti e un bella televisione da poter guardare da ogni angolatura.
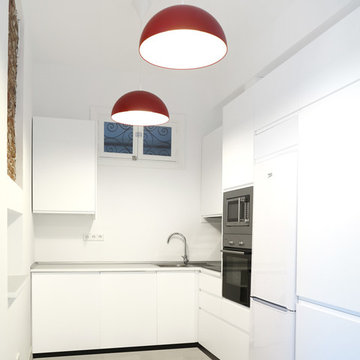
© I&D arquitectos
マドリードにある小さな地中海スタイルのおしゃれなL型キッチン (シングルシンク、フラットパネル扉のキャビネット、白いキャビネット、クオーツストーンカウンター、白いキッチンパネル、大理石のキッチンパネル、パネルと同色の調理設備、淡色無垢フローリング、アイランドなし、白い床) の写真
マドリードにある小さな地中海スタイルのおしゃれなL型キッチン (シングルシンク、フラットパネル扉のキャビネット、白いキャビネット、クオーツストーンカウンター、白いキッチンパネル、大理石のキッチンパネル、パネルと同色の調理設備、淡色無垢フローリング、アイランドなし、白い床) の写真
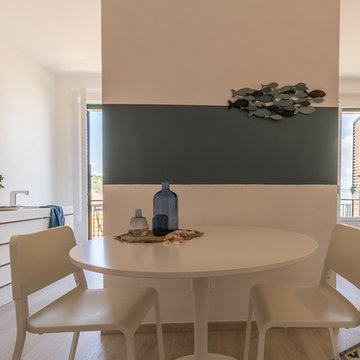
Eletta Home Staging by Ilaria Peparaio
ミラノにある低価格の小さな地中海スタイルのおしゃれなキッチン (ラミネートの床、白い床) の写真
ミラノにある低価格の小さな地中海スタイルのおしゃれなキッチン (ラミネートの床、白い床) の写真
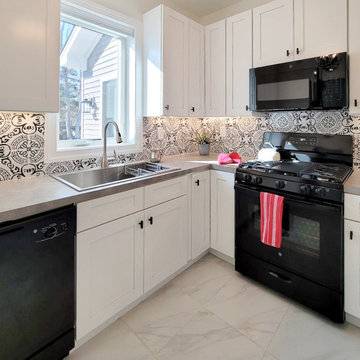
This Passover kitchen was designed as a secondary space for cooking. The design includes Moroccan-inspired motifs on the ceramic backsplash and ties seamlessly with the black iron light fixture. Since the kitchen is used one week to a month per year, and to keep the project budget-friendly, we opted for laminate countertops with a concrete look as an alternative to stone. The 33-inch drop-in stainless steel sink is thoughtfully located by the only window with a view of the lovely backyard. Because the space is small and closed in, LED undercabinet lighting was essential to making the surface space practical for basic tasks.

This Passover kitchen was designed as a secondary space for cooking. The design includes Moroccan-inspired motifs on the ceramic backsplash and ties seamlessly with the black iron light fixture. Since the kitchen is used one week to a month per year, and to keep the project budget-friendly, we opted for laminate countertops with a concrete look as an alternative to stone. The 33-inch drop-in stainless steel sink is thoughtfully located by the only window with a view of the lovely backyard. Because the space is small and closed in, LED undercabinet lighting was essential to making the surface space practical for basic tasks.

This Passover kitchen was designed as a secondary space for cooking. The design includes Moroccan-inspired motifs on the ceramic backsplash and ties seamlessly with the black iron light fixture. Since the kitchen is used one week to a month per year, and to keep the project budget-friendly, we opted for laminate countertops with a concrete look as an alternative to stone. The 33-inch drop-in stainless steel sink is thoughtfully located by the only window with a view of the lovely backyard. Because the space is small and closed in, LED undercabinet lighting was essential to making the surface space practical for basic tasks.
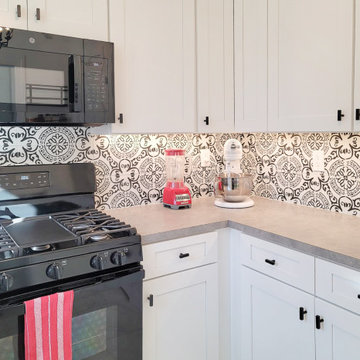
This Passover kitchen was designed as a secondary space for cooking. The design includes Moroccan-inspired motifs on the ceramic backsplash and ties seamlessly with the black iron light fixture. Since the kitchen is used one week to a month per year, and to keep the project budget-friendly, we opted for laminate countertops with a concrete look as an alternative to stone. The 33-inch drop-in stainless steel sink is thoughtfully located by the only window with a view of the lovely backyard. Because the space is small and closed in, LED undercabinet lighting was essential to making the surface space practical for basic tasks.
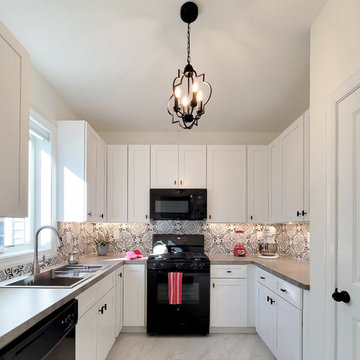
This Passover kitchen was designed as a secondary space for cooking. The design includes Moroccan-inspired motifs on the ceramic backsplash and ties seamlessly with the black iron light fixture. Since the kitchen is used one week to a month per year, and to keep the project budget-friendly, we opted for laminate countertops with a concrete look as an alternative to stone. The 33-inch drop-in stainless steel sink is thoughtfully located by the only window with a view of the lovely backyard. Because the space is small and closed in, LED undercabinet lighting was essential to making the surface space practical for basic tasks.
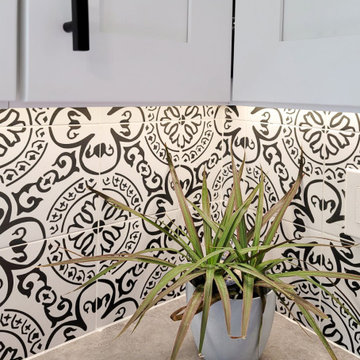
This Passover kitchen was designed as a secondary space for cooking. The design includes Moroccan-inspired motifs on the ceramic backsplash and ties seamlessly with the black iron light fixture. Since the kitchen is used one week to a month per year, and to keep the project budget-friendly, we opted for laminate countertops with a concrete look as an alternative to stone. The 33-inch drop-in stainless steel sink is thoughtfully located by the only window with a view of the lovely backyard. Because the space is small and closed in, LED undercabinet lighting was essential to making the surface space practical for basic tasks.
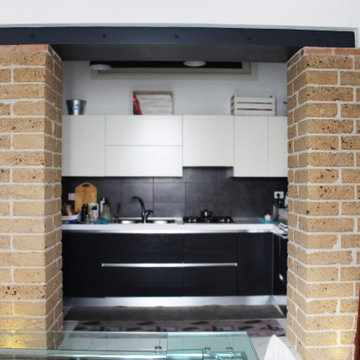
CasaMediterranea_cucina
ナポリにあるお手頃価格の小さな地中海スタイルのおしゃれなキッチン (磁器タイルの床、白い床) の写真
ナポリにあるお手頃価格の小さな地中海スタイルのおしゃれなキッチン (磁器タイルの床、白い床) の写真
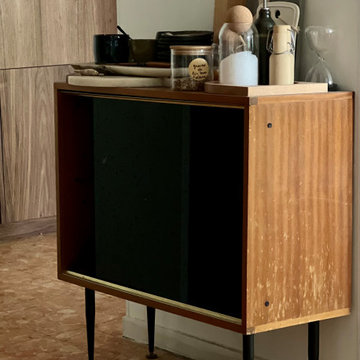
La cuisine se fond dans le décor, avec les mêmes façades en noyer que le meuble du salon, hormis trois portes qui sont dans un rose très pâle en écho au sol en marbre rose. La crédence est en demi pavés de verre pour apporter une lumière naturelle indirecte à la salle de bain qui, à l'origine, était aveugle. La cuisine est un festival d'objets chinés en bois, d'artisanat, de céramiques et de trésors vintage. Le plan de travail est en terrazzo blanc des Pyrénées, l'électro ménager est blanc et le robinet de l'évier est en laiton brossé très mat. La cuisine est minimaliste et son linéaire ne fait que 2, 5 mètres, mais elle est ultra fonctionnelle : de multiples rangements, un lave vaisselle, un four combiné, des plaques, un réfrigérateur congélateur et d'ingénieuses poubelles adaptées au meuble d'angle sous l'évier.... lui même en angle!
小さな地中海スタイルのキッチン (ピンクの床、白い床) の写真
1