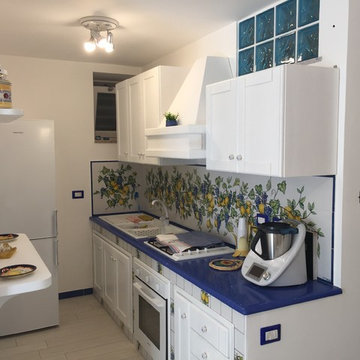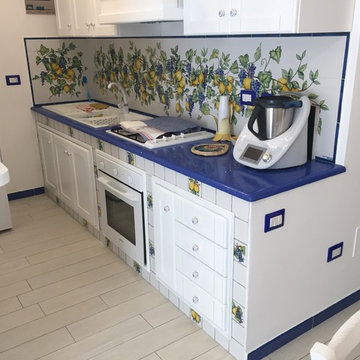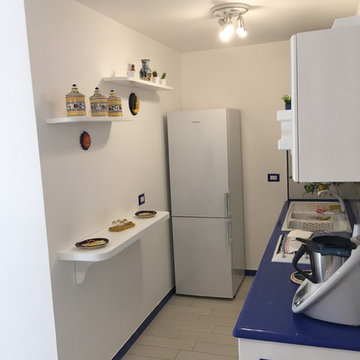小さな地中海スタイルのII型キッチン (磁器タイルの床) の写真
絞り込み:
資材コスト
並び替え:今日の人気順
写真 1〜11 枚目(全 11 枚)
1/5
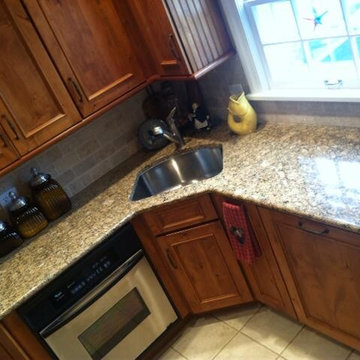
What do you do in a small 9 ft x 8 ft room with two doorways and a window? The homeowner of this cute bungalow turned to Kelly Zamonski of the The Kitchen Place for help. She wanted a dishwasher and more countertop work space. Kelly suggested removing a small 18" closet in the room and moving the refrigerator to that new location. In doing that, the refrigerator was further away from the basement stairs and created a more open feeling in the room. Kelly also recommended: a corner sink, angled cabinetry near the basement doorway, cooktop and under counter oven.
The integrated dishwasher is between the corner sink and cooktop, covered with a matching door panel.
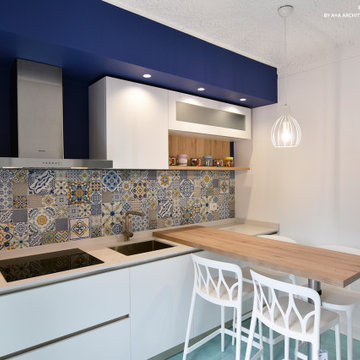
Ristrutturazione completa della cucina. Il progetto ha visto la realizzazione di una cucina in linea sviluppata sui due lati lunghi della stanza: da una parte zona cottura, lavabo su cui si innesta un piccolo bancone snack per la prima colazione, dall'altra la colonna frigo, forno, dispensa e lavatrice. Per le finitura a terra una ceramica azzurra che crea la base su cui si inserisce la cucina total White che mette in risalto il paraschizzi in ceramica Vietri ed il blu intenso del cartongesso con illuminazione ad incasso.
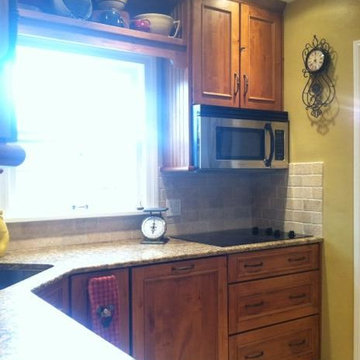
What do you do in a small 9 ft x 8 ft room with two doorways and a window? The homeowner of this cute bungalow turned to Kelly Zamonski of the The Kitchen Place for help. She wanted a dishwasher and more countertop work space. Kelly suggested removing a small 18" closet in the room and moving the refrigerator to that new location. In doing that, the refrigerator was further away from the basement stairs and created a more open feeling in the room. Kelly also recommended: a corner sink, angled cabinetry near the basement doorway, cooktop and under counter oven.
The integrated dishwasher is between the corner sink and cooktop, covered with a matching door panel.
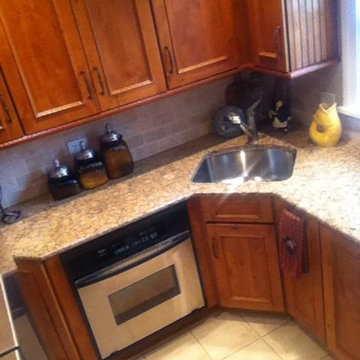
What do you do in a small 9 ft x 8 ft room with two doorways and a window? The homeowner of this cute bungalow turned to Kelly Zamonski of the The Kitchen Place for help. She wanted a dishwasher and more countertop work space. Kelly suggested removing a small 18" closet in the room and moving the refrigerator to that new location. In doing that, the refrigerator was further away from the basement stairs and created a more open feeling in the room. Kelly also recommended: a corner sink, angled cabinetry near the basement doorway, cooktop and under counter oven.
The integrated dishwasher is between the corner sink and cooktop, covered with a matching door panel.
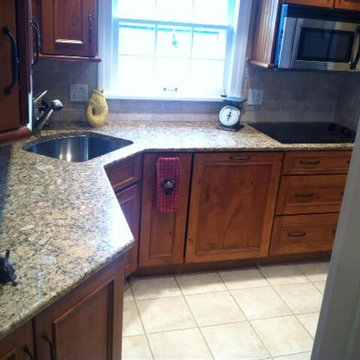
What do you do in a small 9 ft x 8 ft room with two doorways and a window? The homeowner of this cute bungalow turned to Kelly Zamonski of the The Kitchen Place for help. She wanted a dishwasher and more countertop work space. Kelly suggested removing a small 18" closet in the room and moving the refrigerator to that new location. In doing that, the refrigerator was further away from the basement stairs and created a more open feeling in the room. Kelly also recommended: a corner sink, angled cabinetry near the basement doorway, cooktop and under counter oven.
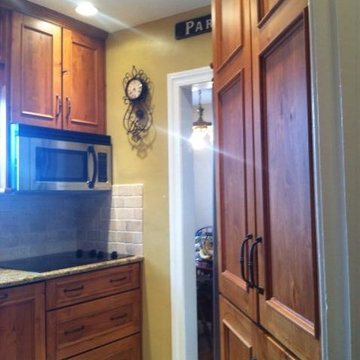
What do you do in a small 9 ft x 8 ft room with two doorways and a window? The homeowner of this cute bungalow turned to Kelly Zamonski of the The Kitchen Place for help. She wanted a dishwasher and more countertop work space. Kelly suggested removing a small 18" closet in the room and moving the refrigerator to that new location. In doing that, the refrigerator was further away from the basement stairs and created a more open feeling in the room. Kelly also recommended: a corner sink, angled cabinetry near the basement doorway, cooktop and under counter oven.
The integrated dishwasher is between the corner sink and cooktop, covered with a matching door panel.
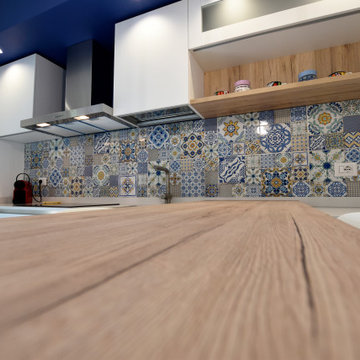
Ristrutturazione completa della cucina. Il progetto ha visto la realizzazione di una cucina in linea sviluppata sui due lati lunghi della stanza: da una parte zona cottura, lavabo su cui si innesta un piccolo bancone snack per la prima colazione, dall'altra la colonna frigo, forno, dispensa e lavatrice. Per le finitura a terra una ceramica azzurra che crea la base su cui si inserisce la cucina total White che mette in risalto il paraschizzi in ceramica Vietri ed il blu intenso del cartongesso con illuminazione ad incasso.
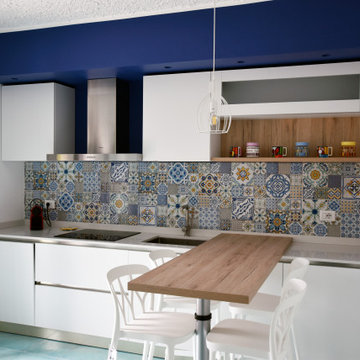
Ristrutturazione completa della cucina. Il progetto ha visto la realizzazione di una cucina in linea sviluppata sui due lati lunghi della stanza: da una parte zona cottura, lavabo su cui si innesta un piccolo bancone snack per la prima colazione, dall'altra la colonna frigo, forno, dispensa e lavatrice. Per le finitura a terra una ceramica azzurra che crea la base su cui si inserisce la cucina total White che mette in risalto il paraschizzi in ceramica Vietri ed il blu intenso del cartongesso con illuminazione ad incasso.
小さな地中海スタイルのII型キッチン (磁器タイルの床) の写真
1
