グレーの、赤い地中海スタイルのキッチン (クオーツストーンカウンター、御影石カウンター、タイルカウンター) の写真
絞り込み:
資材コスト
並び替え:今日の人気順
写真 1〜20 枚目(全 381 枚)
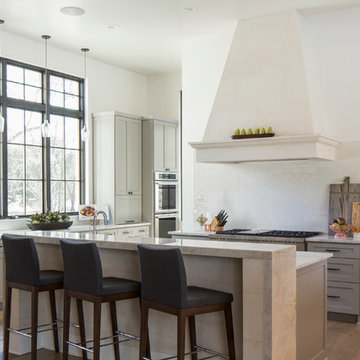
オースティンにある中くらいな地中海スタイルのおしゃれなキッチン (シェーカースタイル扉のキャビネット、グレーのキャビネット、白いキッチンパネル、パネルと同色の調理設備、淡色無垢フローリング、御影石カウンター、ガラスタイルのキッチンパネル) の写真
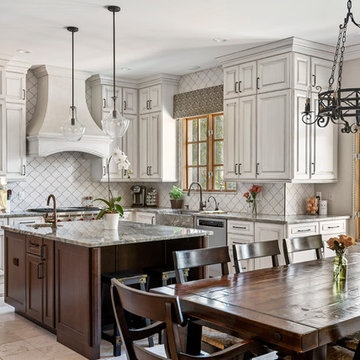
Beautiful Spanish Farmhouse kitchen remodel by designer Larissa Hicks.
タンパにある高級な広い地中海スタイルのおしゃれなキッチン (エプロンフロントシンク、落し込みパネル扉のキャビネット、ベージュのキャビネット、御影石カウンター、白いキッチンパネル、セラミックタイルのキッチンパネル、シルバーの調理設備、セラミックタイルの床、ベージュの床、グレーのキッチンカウンター) の写真
タンパにある高級な広い地中海スタイルのおしゃれなキッチン (エプロンフロントシンク、落し込みパネル扉のキャビネット、ベージュのキャビネット、御影石カウンター、白いキッチンパネル、セラミックタイルのキッチンパネル、シルバーの調理設備、セラミックタイルの床、ベージュの床、グレーのキッチンカウンター) の写真
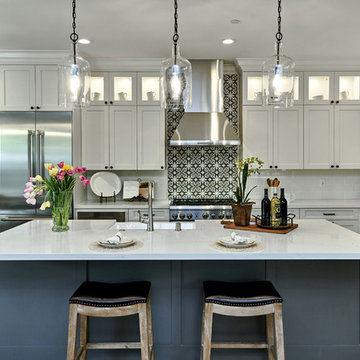
Arch Studio, Inc. Architecture + Interior Design and
Mark Pinkerton Photography
サンフランシスコにある高級な中くらいな地中海スタイルのおしゃれなキッチン (エプロンフロントシンク、シェーカースタイル扉のキャビネット、白いキャビネット、クオーツストーンカウンター、シルバーの調理設備、白いキッチンカウンター、マルチカラーのキッチンパネル、淡色無垢フローリング、ベージュの床) の写真
サンフランシスコにある高級な中くらいな地中海スタイルのおしゃれなキッチン (エプロンフロントシンク、シェーカースタイル扉のキャビネット、白いキャビネット、クオーツストーンカウンター、シルバーの調理設備、白いキッチンカウンター、マルチカラーのキッチンパネル、淡色無垢フローリング、ベージュの床) の写真
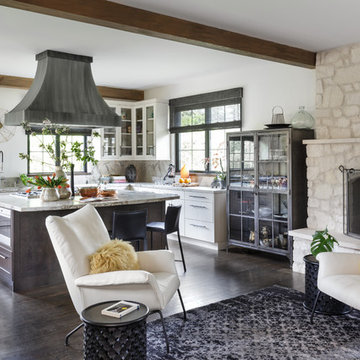
Ania Omski-Talwar
Location: Danville, CA, USA
The house was built in 1963 and is reinforced cinder block construction, unusual for California, which makes any renovation work trickier. The kitchen we replaced featured all maple cabinets and floors and pale pink countertops. With the remodel we didn’t change the layout, or any window/door openings. The cabinets may read as white, but they are actually cream with an antique glaze on a flat panel door. All countertops and backsplash are granite. The original copper hood was replaced by a custom one in zinc. Dark brick veneer fireplace is now covered in white limestone. The homeowners do a lot of entertaining, so even though the overall layout didn’t change, I knew just what needed to be done to improve function. The husband loves to cook and is beyond happy with his 6-burner stove.
https://www.houzz.com/ideabooks/90234951/list/zinc-range-hood-and-a-limestone-fireplace-create-a-timeless-look
davidduncanlivingston.com
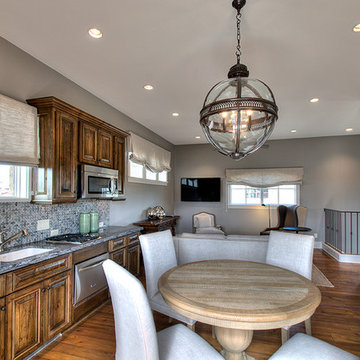
Guest House Kitchen and living room
オースティンにある小さな地中海スタイルのおしゃれなキッチン (アンダーカウンターシンク、レイズドパネル扉のキャビネット、濃色木目調キャビネット、御影石カウンター、茶色いキッチンパネル、石スラブのキッチンパネル、シルバーの調理設備、無垢フローリング) の写真
オースティンにある小さな地中海スタイルのおしゃれなキッチン (アンダーカウンターシンク、レイズドパネル扉のキャビネット、濃色木目調キャビネット、御影石カウンター、茶色いキッチンパネル、石スラブのキッチンパネル、シルバーの調理設備、無垢フローリング) の写真

Purser Architectural Custom Home Design built by CAM Builders LLC
ヒューストンにあるラグジュアリーな広い地中海スタイルのおしゃれなキッチン (ダブルシンク、レイズドパネル扉のキャビネット、御影石カウンター、白いキッチンパネル、トラバーチンのキッチンパネル、シルバーの調理設備、無垢フローリング、茶色い床、ベージュのキッチンカウンター、濃色木目調キャビネット) の写真
ヒューストンにあるラグジュアリーな広い地中海スタイルのおしゃれなキッチン (ダブルシンク、レイズドパネル扉のキャビネット、御影石カウンター、白いキッチンパネル、トラバーチンのキッチンパネル、シルバーの調理設備、無垢フローリング、茶色い床、ベージュのキッチンカウンター、濃色木目調キャビネット) の写真
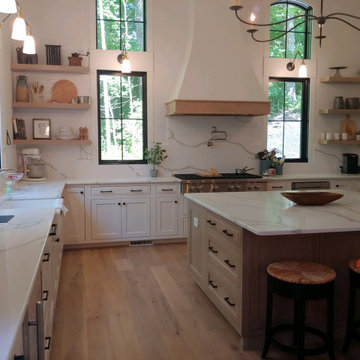
シンシナティにある広い地中海スタイルのおしゃれなアイランドキッチン (エプロンフロントシンク、シェーカースタイル扉のキャビネット、白いキャビネット、クオーツストーンカウンター、白いキッチンパネル、クオーツストーンのキッチンパネル、シルバーの調理設備、白いキッチンカウンター) の写真
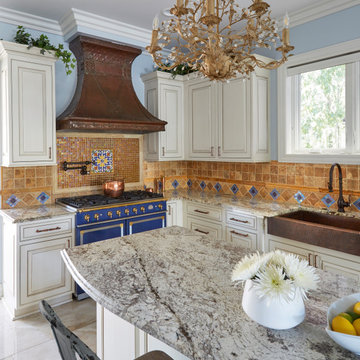
シカゴにある広い地中海スタイルのおしゃれなキッチン (エプロンフロントシンク、レイズドパネル扉のキャビネット、白いキャビネット、御影石カウンター、オレンジのキッチンパネル、テラコッタタイルのキッチンパネル、パネルと同色の調理設備、磁器タイルの床、ベージュの床、グレーのキッチンカウンター) の写真
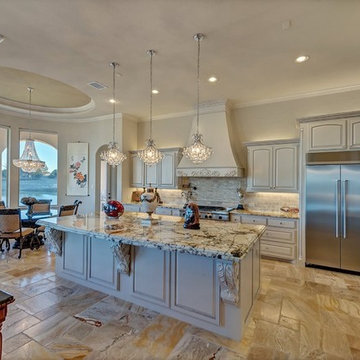
ダラスにある地中海スタイルのおしゃれなキッチン (レイズドパネル扉のキャビネット、ベージュのキャビネット、御影石カウンター、シルバーの調理設備、ベージュの床) の写真
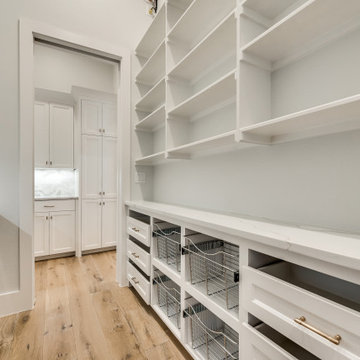
ダラスにあるラグジュアリーな広い地中海スタイルのおしゃれなキッチン (アンダーカウンターシンク、シェーカースタイル扉のキャビネット、白いキャビネット、クオーツストーンカウンター、白いキッチンパネル、大理石のキッチンパネル、無垢フローリング) の写真
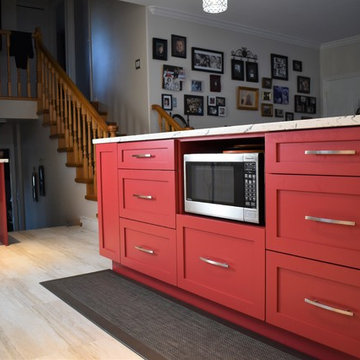
This vibrant kitchen reno has all the style and feel of a Mediterranean kitchen. Fun red accents, multifunctional Island and media centre round out this bright and functional kitchen.
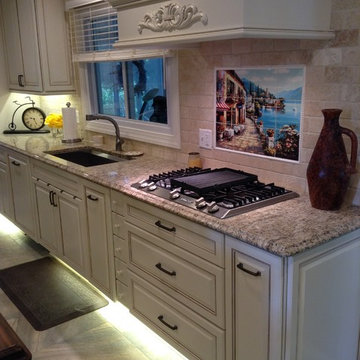
Gas Dacor cooktop with decorative hood and wall mural. Toekick lights, panel ready dishwasher and large undermount sink are just a few luxuries in this mediterrean kitchen.
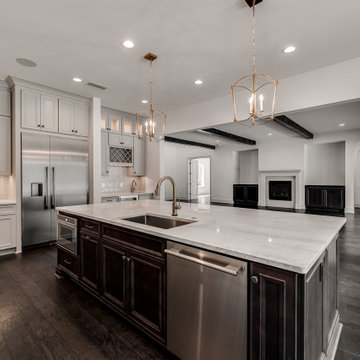
This 4150 SF waterfront home in Queen's Harbour Yacht & Country Club is built for entertaining. It features a large beamed great room with fireplace and built-ins, a gorgeous gourmet kitchen with wet bar and working pantry, and a private study for those work-at-home days. A large first floor master suite features water views and a beautiful marble tile bath. The home is an entertainer's dream with large lanai, outdoor kitchen, pool, boat dock, upstairs game room with another wet bar and a balcony to take in those views. Four additional bedrooms including a first floor guest suite round out the home.
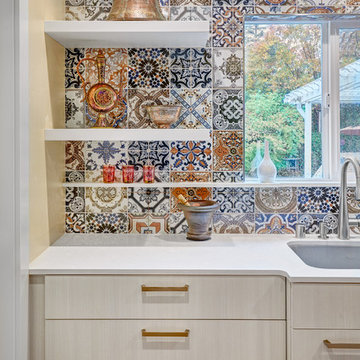
This petite kitchen was previously closed off from the dining and living room. The compact size of the kitchen made it difficult for the client to host their large family gatherings. With the new design, the spaces were joined by removing the wall between the kitchen and dining room. The space of the kitchen was optimized by recessing items into adjacent walls. The refrigerator was recessed into the wall of the adjacent garage. The ovens, pantry, and appliance garage were recessed into the wall, borrowing a few square feet from the bedroom closet and living room. The finishes throughout the kitchen celebrate the clients love of travel and collection of keepsakes from around the world. The mosaic printed tiles on the backsplash and refrigerator wrap bring an eclectic mix of encaustic tile designs from around the world.
Contractor: Bradley Builders
Photo Credit: Fred Donham of PhotographerLink
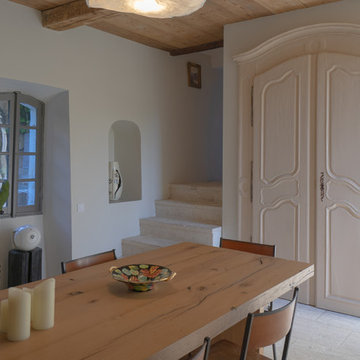
le salon au rdc qui est l'entrée de cette maison a été transformé en espace cuisine ,salle à manger . Un escalier a remplacé une ancienne douche derrière cette porte qui permet de relier la pièce sous sol (sous oeuvre ).
Une façade de placard Provençale XVIII em viens redonner l'esprit d'origine de cette maison . Plafond bois réalisé en planche à fromage et poutres anciennes
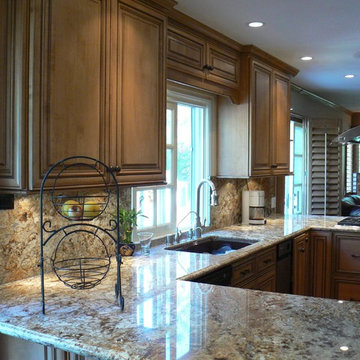
Yvonne Landivar
ロサンゼルスにある高級な中くらいな地中海スタイルのおしゃれなキッチン (アンダーカウンターシンク、レイズドパネル扉のキャビネット、中間色木目調キャビネット、御影石カウンター、マルチカラーのキッチンパネル、石スラブのキッチンパネル、シルバーの調理設備、無垢フローリング) の写真
ロサンゼルスにある高級な中くらいな地中海スタイルのおしゃれなキッチン (アンダーカウンターシンク、レイズドパネル扉のキャビネット、中間色木目調キャビネット、御影石カウンター、マルチカラーのキッチンパネル、石スラブのキッチンパネル、シルバーの調理設備、無垢フローリング) の写真

カンザスシティにある広い地中海スタイルのおしゃれなキッチン (アンダーカウンターシンク、レイズドパネル扉のキャビネット、濃色木目調キャビネット、御影石カウンター、ベージュキッチンパネル、シルバーの調理設備) の写真

ミネアポリスにある中くらいな地中海スタイルのおしゃれなキッチン (エプロンフロントシンク、白いキッチンパネル、サブウェイタイルのキッチンパネル、シルバーの調理設備、淡色無垢フローリング、ベージュの床、白いキッチンカウンター、クオーツストーンカウンター、シェーカースタイル扉のキャビネット) の写真
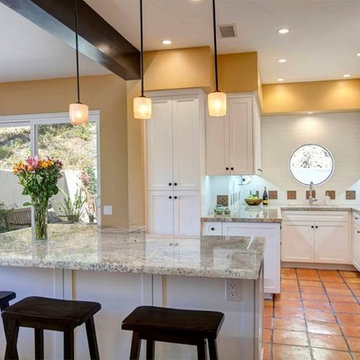
サンディエゴにある中くらいな地中海スタイルのおしゃれなキッチン (アンダーカウンターシンク、シェーカースタイル扉のキャビネット、白いキャビネット、御影石カウンター、白いキッチンパネル、ガラスタイルのキッチンパネル、シルバーの調理設備、テラコッタタイルの床) の写真

Beautiful Spanish Farmhouse kitchen remodel by designer Larissa Hicks.
タンパにある高級な広い地中海スタイルのおしゃれなキッチン (エプロンフロントシンク、御影石カウンター、白いキッチンパネル、セラミックタイルのキッチンパネル、シルバーの調理設備、セラミックタイルの床、グレーのキッチンカウンター、レイズドパネル扉のキャビネット、マルチカラーの床、白いキャビネット、窓) の写真
タンパにある高級な広い地中海スタイルのおしゃれなキッチン (エプロンフロントシンク、御影石カウンター、白いキッチンパネル、セラミックタイルのキッチンパネル、シルバーの調理設備、セラミックタイルの床、グレーのキッチンカウンター、レイズドパネル扉のキャビネット、マルチカラーの床、白いキャビネット、窓) の写真
グレーの、赤い地中海スタイルのキッチン (クオーツストーンカウンター、御影石カウンター、タイルカウンター) の写真
1