ブラウンの地中海スタイルのII型キッチン (シェーカースタイル扉のキャビネット、無垢フローリング) の写真
絞り込み:
資材コスト
並び替え:今日の人気順
写真 1〜11 枚目(全 11 枚)

ポートランドにある広い地中海スタイルのおしゃれなキッチン (アンダーカウンターシンク、シェーカースタイル扉のキャビネット、中間色木目調キャビネット、グレーのキッチンパネル、磁器タイルのキッチンパネル、無垢フローリング、茶色い床、グレーのキッチンカウンター、窓) の写真
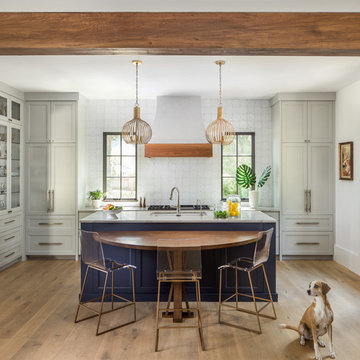
Ellis Creek Photography
チャールストンにある地中海スタイルのおしゃれなキッチン (アンダーカウンターシンク、シェーカースタイル扉のキャビネット、グレーのキャビネット、白いキッチンパネル、パネルと同色の調理設備、無垢フローリング、茶色い床、グレーのキッチンカウンター) の写真
チャールストンにある地中海スタイルのおしゃれなキッチン (アンダーカウンターシンク、シェーカースタイル扉のキャビネット、グレーのキャビネット、白いキッチンパネル、パネルと同色の調理設備、無垢フローリング、茶色い床、グレーのキッチンカウンター) の写真
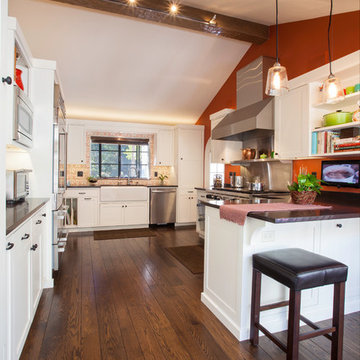
Joe Nuess Photography
シアトルにある高級な地中海スタイルのおしゃれなキッチン (エプロンフロントシンク、白いキャビネット、御影石カウンター、ベージュキッチンパネル、シルバーの調理設備、シェーカースタイル扉のキャビネット、無垢フローリング、木材のキッチンパネル、茶色い床) の写真
シアトルにある高級な地中海スタイルのおしゃれなキッチン (エプロンフロントシンク、白いキャビネット、御影石カウンター、ベージュキッチンパネル、シルバーの調理設備、シェーカースタイル扉のキャビネット、無垢フローリング、木材のキッチンパネル、茶色い床) の写真
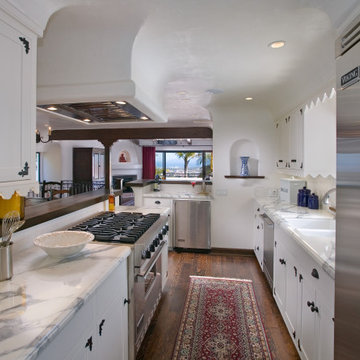
サンタバーバラにある高級な地中海スタイルのおしゃれなキッチン (白いキャビネット、大理石カウンター、白いキッチンパネル、サブウェイタイルのキッチンパネル、シルバーの調理設備、無垢フローリング、茶色い床、白いキッチンカウンター、ダブルシンク、シェーカースタイル扉のキャビネット) の写真
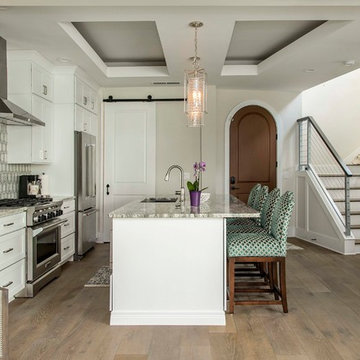
タンパにある地中海スタイルのおしゃれなキッチン (アンダーカウンターシンク、シェーカースタイル扉のキャビネット、白いキャビネット、マルチカラーのキッチンパネル、シルバーの調理設備、無垢フローリング、マルチカラーのキッチンカウンター) の写真
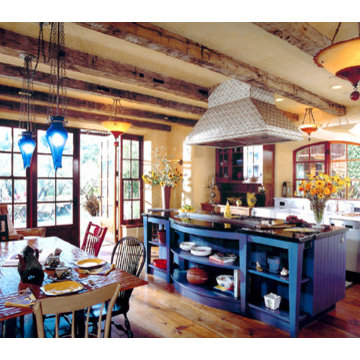
This beautiful whole home remodel was done for a family in Ross California, and no expense was spared in giving them what they dreamed of. A page torn out of a Tuscan retreat, and and brought to their home in California. The beams throughout this home were purchased from a railroad company dating back almost 200 years old. Each one was painstakingly fit into place by carving them to fit the existing ceiling with chainsaws, planers, and lifted into place. There were more than 150 placed throughout the home, and is a finishing touch to this extensive and beautiful transformation. Truly a once in a lifetime project we were blessed to have done.
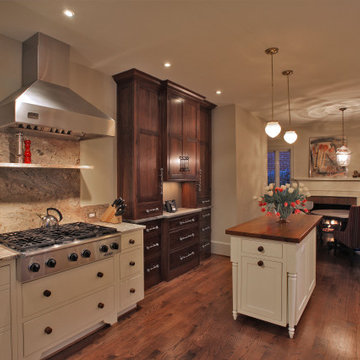
ワシントンD.C.にある中くらいな地中海スタイルのおしゃれなキッチン (ダブルシンク、シェーカースタイル扉のキャビネット、白いキャビネット、木材カウンター、ベージュキッチンパネル、大理石のキッチンパネル、シルバーの調理設備、無垢フローリング、茶色い床、茶色いキッチンカウンター) の写真
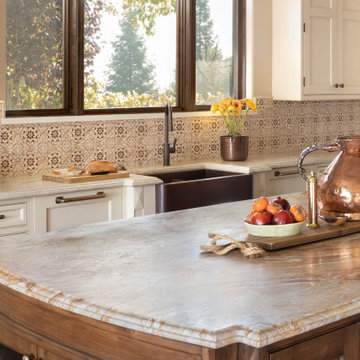
Our Lafayette studio transformed this Mediterranean-style house into a luxurious and inviting retreat, perfect for entertaining friends and family.
The open-concept floor plan seamlessly connects the living and kitchen areas, creating a bright and welcoming space that exudes warmth and comfort. The kitchen boasts top-of-the-line appliances and a gorgeous center island, ideal for preparing meals or gathering with loved ones. We also added a stunning wine cellar showcasing the homeowner's favorite spirits. The bathrooms are designed as unique, stylish, and luxurious retreats for relaxing after a long day. The outdoor area is equally impressive, great for summertime barbecues or enjoying a quiet evening under the stars.
---
Project by Douglah Designs. Their Lafayette-based design-build studio serves San Francisco's East Bay areas, including Orinda, Moraga, Walnut Creek, Danville, Alamo Oaks, Diablo, Dublin, Pleasanton, Berkeley, Oakland, and Piedmont.
For more about Douglah Designs, click here: http://douglahdesigns.com/
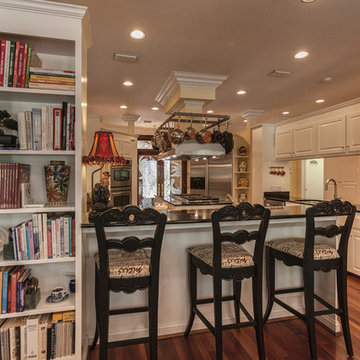
© 2018 Rick Cooper Photography
他の地域にあるラグジュアリーな巨大な地中海スタイルのおしゃれなキッチン (アンダーカウンターシンク、シェーカースタイル扉のキャビネット、白いキャビネット、御影石カウンター、シルバーの調理設備、無垢フローリング、茶色い床、黒いキッチンカウンター) の写真
他の地域にあるラグジュアリーな巨大な地中海スタイルのおしゃれなキッチン (アンダーカウンターシンク、シェーカースタイル扉のキャビネット、白いキャビネット、御影石カウンター、シルバーの調理設備、無垢フローリング、茶色い床、黒いキッチンカウンター) の写真
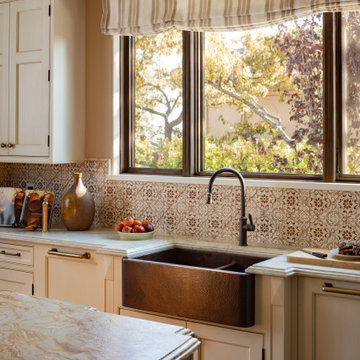
Our Lafayette studio transformed this Mediterranean-style house into a luxurious and inviting retreat, perfect for entertaining friends and family.
The open-concept floor plan seamlessly connects the living and kitchen areas, creating a bright and welcoming space that exudes warmth and comfort. The kitchen boasts top-of-the-line appliances and a gorgeous center island, ideal for preparing meals or gathering with loved ones. We also added a stunning wine cellar showcasing the homeowner's favorite spirits. The bathrooms are designed as unique, stylish, and luxurious retreats for relaxing after a long day. The outdoor area is equally impressive, great for summertime barbecues or enjoying a quiet evening under the stars.
---
Project by Douglah Designs. Their Lafayette-based design-build studio serves San Francisco's East Bay areas, including Orinda, Moraga, Walnut Creek, Danville, Alamo Oaks, Diablo, Dublin, Pleasanton, Berkeley, Oakland, and Piedmont.
For more about Douglah Designs, click here: http://douglahdesigns.com/
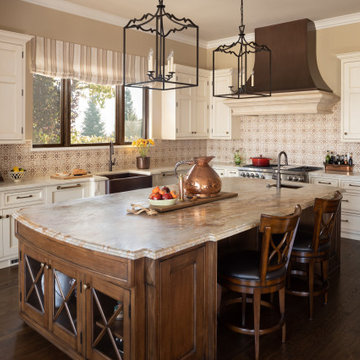
Our Lafayette studio transformed this Mediterranean-style house into a luxurious and inviting retreat, perfect for entertaining friends and family.
The open-concept floor plan seamlessly connects the living and kitchen areas, creating a bright and welcoming space that exudes warmth and comfort. The kitchen boasts top-of-the-line appliances and a gorgeous center island, ideal for preparing meals or gathering with loved ones. We also added a stunning wine cellar showcasing the homeowner's favorite spirits. The bathrooms are designed as unique, stylish, and luxurious retreats for relaxing after a long day. The outdoor area is equally impressive, great for summertime barbecues or enjoying a quiet evening under the stars.
---
Project by Douglah Designs. Their Lafayette-based design-build studio serves San Francisco's East Bay areas, including Orinda, Moraga, Walnut Creek, Danville, Alamo Oaks, Diablo, Dublin, Pleasanton, Berkeley, Oakland, and Piedmont.
For more about Douglah Designs, click here: http://douglahdesigns.com/
ブラウンの地中海スタイルのII型キッチン (シェーカースタイル扉のキャビネット、無垢フローリング) の写真
1