巨大な地中海スタイルのキッチン (フラットパネル扉のキャビネット、シェーカースタイル扉のキャビネット、クオーツストーンカウンター、珪岩カウンター、ソープストーンカウンター) の写真
絞り込み:
資材コスト
並び替え:今日の人気順
写真 1〜20 枚目(全 47 枚)

他の地域にある高級な巨大な地中海スタイルのおしゃれなキッチン (アンダーカウンターシンク、フラットパネル扉のキャビネット、グレーのキャビネット、クオーツストーンカウンター、マルチカラーのキッチンパネル、レンガのキッチンパネル、シルバーの調理設備、淡色無垢フローリング、グレーのキッチンカウンター) の写真
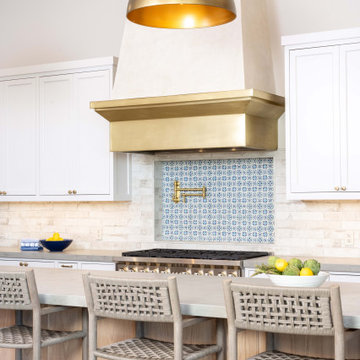
Modern Mediterranean new construction home featuring custom finishes throughout. A warm, Mediterranean palette, brass fixtures, colorful accents make this home a one-of-a-kind.
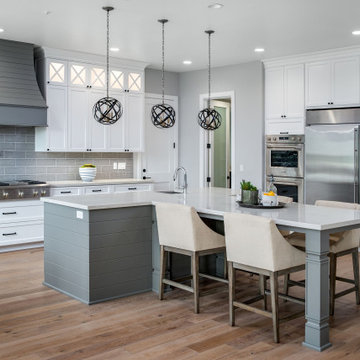
This gourmet chef’s kitchen uses Pro Style GE Monogram appliances; Double ovens, oversized built in refrigeration, a 48” pro gas range top, and sleek and concealed microwave. A farmhouse sink, a prep sink, and pot filler create ample opportunities for cooking and cleaning up together with family and friends. The white perimeter cabinets are contrasted with a grey color at the large island and custom wood hood. The shape of the island allows for diner to face each other for great conversations over great meals. The black and brass orb pendants offer a fun contrast and a visually interesting design feature. White and grey quartz counters give the look of marble without any of the maintenance. Artisan style ceramic grey hi gloss backsplash tile adds a layer of hand made appeal and allow light to bounce off from various angles and facets.
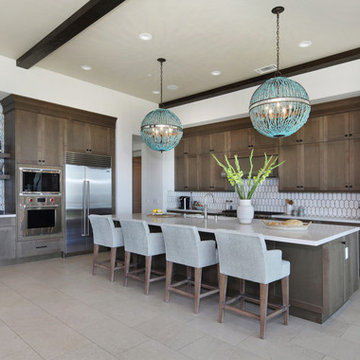
オレンジカウンティにある巨大な地中海スタイルのおしゃれなキッチン (アンダーカウンターシンク、シェーカースタイル扉のキャビネット、中間色木目調キャビネット、クオーツストーンカウンター、マルチカラーのキッチンパネル、セラミックタイルのキッチンパネル、シルバーの調理設備、ライムストーンの床、白いキッチンカウンター) の写真
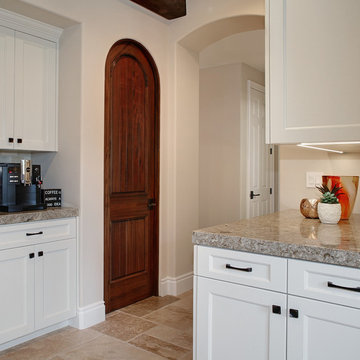
Changing the layout and relocating the refrigerator allows larger more functional prep areas. By doubling the size of the window over the sink size plus adding plenty of energy efficient recessed lights, pendant lights and under cabinet lighting, the space is brighter, safer & more pleasant. The creamy white finish on perimeter custom cabinets keep the space light & bright, while the large island cabinets are gorgeous walnut wood with plenty of specialty storage right where it’s needed—spice pullouts flank the custom cooktop, utensil storage, pots and pans are all within easy reach. The island also provides seating for meals and homework. Cambria quartz counters are stunning and durable with flecks of copper to catch the light. All new appliances, great finishes, Santa Barbara styling, ceiling beams, iron light fixtures, specialty storage, and a built in base mixer shelf are a few of the design touches that give this family the kitchen of their dreams.
Photos:Jeri Koegel
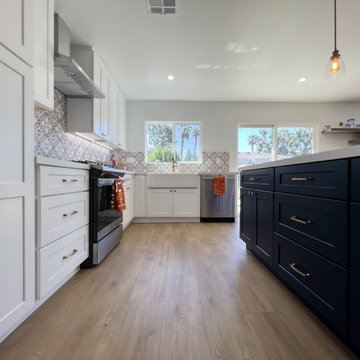
Step into the Moroccan Kitchen in Ontario, where a captivating blend of cultural inspiration and modern design awaits. This space embraces the rich colors and intricate patterns of Moroccan aesthetics, transporting you to a world of beauty and warmth.
Let’s set the Mood
The wood panel flooring sets the stage, adding a natural and inviting foundation to the kitchen and dining area. Recessed lighting illuminates the space, casting a soft and ambient glow that highlights the thoughtful design elements.
A focal point of the kitchen is the custom blue kitchen island, designed with an overhang for additional seating. The island boasts a custom quartz counter and elegant bronze fixtures, creating a harmonious balance of style and functionality. Pendant overhang lighting gracefully suspends above the island, adding a warm and inviting ambiance.
Moroccan Charm
Custom white kitchen cabinets with bronze handles offer ample storage while adding a touch of classic charm. A farmhouse-style kitchen sink with an apron brings rustic elegance to the space, complemented by a bronze sink faucet. The custom white cabinets continue with a quartz counter, providing a durable and beautiful surface for food preparation and display.
A new stove and kitchen hood elevate the functionality of the kitchen, combining modern convenience with a tasteful design. The white, blue, and gold Moroccan-style backsplash tiles become a striking focal point, infusing the space with the allure of Moroccan craftsmanship and artistry.
Personalized Coffee Station
Continuing the design theme, the custom white cabinets with bronze handles extend to a personalized coffee station, tailored to the client’s preferences. A quartz counter adds a sleek touch, creating a dedicated area for indulging in coffee delights.
As you bask in the kitchen, every detail enchants with its thoughtful integration of colors, textures, and cultural elements. This space seamlessly blends the allure of Moroccan aesthetics with contemporary design, offering a vibrant and inviting kitchen and dining area that captures the essence of global inspiration.
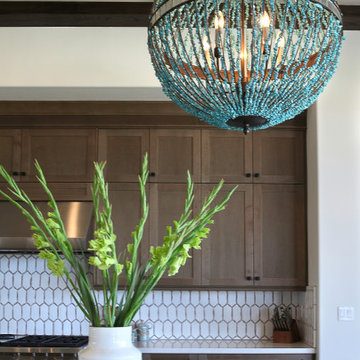
オレンジカウンティにあるラグジュアリーな巨大な地中海スタイルのおしゃれなL型キッチン (シェーカースタイル扉のキャビネット、中間色木目調キャビネット、珪岩カウンター、白いキッチンパネル、セラミックタイルのキッチンパネル、ベージュのキッチンカウンター) の写真
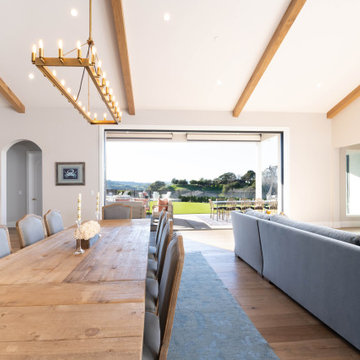
Modern Mediterranean new construction home featuring custom finishes throughout. A warm, Mediterranean palette, brass fixtures, colorful accents make this home a one-of-a-kind.
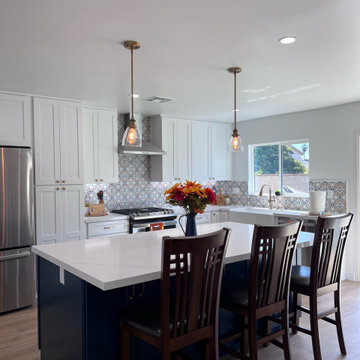
Step into the Moroccan Kitchen in Ontario, where a captivating blend of cultural inspiration and modern design awaits. This space embraces the rich colors and intricate patterns of Moroccan aesthetics, transporting you to a world of beauty and warmth.
Let’s set the Mood
The wood panel flooring sets the stage, adding a natural and inviting foundation to the kitchen and dining area. Recessed lighting illuminates the space, casting a soft and ambient glow that highlights the thoughtful design elements.
A focal point of the kitchen is the custom blue kitchen island, designed with an overhang for additional seating. The island boasts a custom quartz counter and elegant bronze fixtures, creating a harmonious balance of style and functionality. Pendant overhang lighting gracefully suspends above the island, adding a warm and inviting ambiance.
Moroccan Charm
Custom white kitchen cabinets with bronze handles offer ample storage while adding a touch of classic charm. A farmhouse-style kitchen sink with an apron brings rustic elegance to the space, complemented by a bronze sink faucet. The custom white cabinets continue with a quartz counter, providing a durable and beautiful surface for food preparation and display.
A new stove and kitchen hood elevate the functionality of the kitchen, combining modern convenience with a tasteful design. The white, blue, and gold Moroccan-style backsplash tiles become a striking focal point, infusing the space with the allure of Moroccan craftsmanship and artistry.
Personalized Coffee Station
Continuing the design theme, the custom white cabinets with bronze handles extend to a personalized coffee station, tailored to the client’s preferences. A quartz counter adds a sleek touch, creating a dedicated area for indulging in coffee delights.
As you bask in the kitchen, every detail enchants with its thoughtful integration of colors, textures, and cultural elements. This space seamlessly blends the allure of Moroccan aesthetics with contemporary design, offering a vibrant and inviting kitchen and dining area that captures the essence of global inspiration.
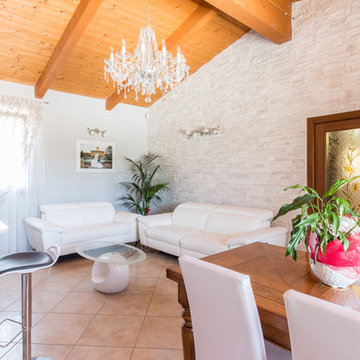
Vista della zona salotto in cui elementi minimal dialogano con altri dalle linee più classiche
他の地域にある高級な巨大な地中海スタイルのおしゃれなキッチン (ドロップインシンク、フラットパネル扉のキャビネット、白いキャビネット、クオーツストーンカウンター、白いキッチンパネル、シルバーの調理設備、セラミックタイルの床、ベージュの床) の写真
他の地域にある高級な巨大な地中海スタイルのおしゃれなキッチン (ドロップインシンク、フラットパネル扉のキャビネット、白いキャビネット、クオーツストーンカウンター、白いキッチンパネル、シルバーの調理設備、セラミックタイルの床、ベージュの床) の写真
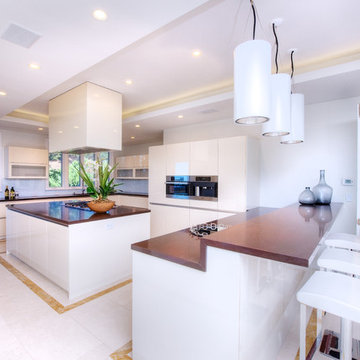
Astonishing luxury and resort-like amenities in this gated, entirely private, and newly-refinished, approximately 14,000 square foot residence on approximately 1.4 level acres.
The living quarters comprise the five-bedroom, five full, and three half-bath main residence; the separate two-level, one bedroom, one and one-half bath guest house with kitchenette; and the separate one bedroom, one bath au pair apartment.
The luxurious amenities include the curved pool, spa, sauna and steam room, tennis court, large level lawns and manicured gardens, recreation/media room with adjacent wine cellar, elevator to all levels of the main residence, four-car enclosed garage, three-car carport, and large circular motor court.
The stunning main residence provides exciting entry doors and impressive foyer with grand staircase and chandelier, large formal living and dining rooms, paneled library, and dream-like kitchen/family area. The en-suite bedrooms are large with generous closet space and the master suite offers a huge lounge and fireplace.
The sweeping views from this property include Mount Tamalpais, Sausalito, Golden Gate Bridge, San Francisco, and the East Bay. Few homes in Marin County can offer the rare combination of privacy, captivating views, and resort-like amenities in newly finished, modern detail.
Total of seven bedrooms, seven full, and four half baths.
185 Gimartin Drive Tiburon CA
Presented by Bill Bullock and Lydia Sarkissian
Decker Bullock Sotheby's International Realty
www.deckerbullocksir.com
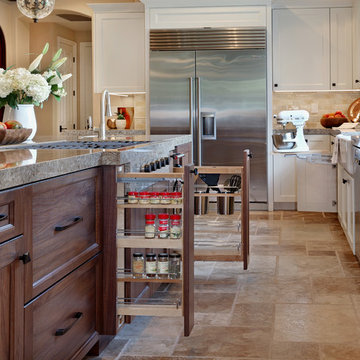
Changing the layout and relocating the refrigerator allows larger more functional prep areas. By doubling the size of the window over the sink size plus adding plenty of energy efficient recessed lights, pendant lights and under cabinet lighting, the space is brighter, safer & more pleasant. The creamy white finish on perimeter custom cabinets keep the space light & bright, while the large island cabinets are gorgeous walnut wood with plenty of specialty storage right where it’s needed—spice pullouts flank the custom cooktop, utensil storage, pots and pans are all within easy reach. The island also provides seating for meals and homework. Cambria quartz counters are stunning and durable with flecks of copper to catch the light. All new appliances, great finishes, Santa Barbara styling, ceiling beams, iron light fixtures, specialty storage, and a built in base mixer shelf are a few of the design touches that give this family the kitchen of their dreams.
Photos:Jeri Koegel
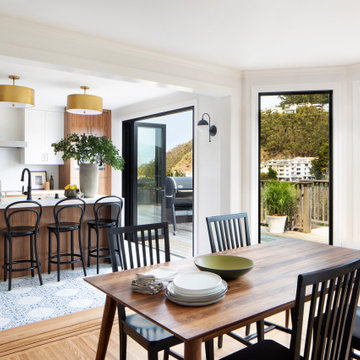
サンフランシスコにある高級な巨大な地中海スタイルのおしゃれなキッチン (アンダーカウンターシンク、フラットパネル扉のキャビネット、濃色木目調キャビネット、クオーツストーンカウンター、セラミックタイルのキッチンパネル、シルバーの調理設備、グレーのキッチンカウンター) の写真
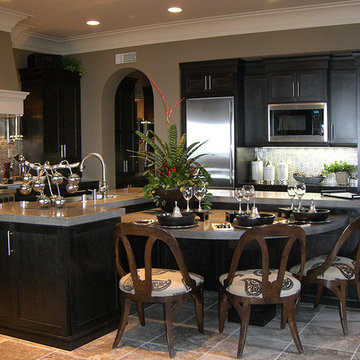
Entertain guests in this kitchen featuring an island with a built in seating arrangement. Enjoy the travertine tile flooring and granite counter tops by Tile-Stones.com.
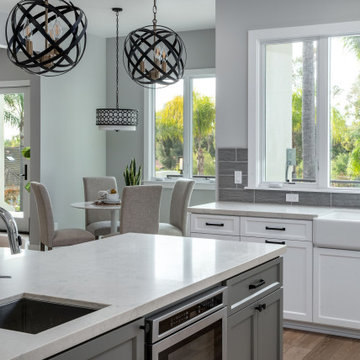
This gourmet chef’s kitchen uses Pro Style GE Monogram appliances; Double ovens, oversized built in refrigeration, a 48” pro gas range top, and sleek and concealed microwave. A farmhouse sink, a prep sink, and pot filler create ample opportunities for cooking and cleaning up together with family and friends. The white perimeter cabinets are contrasted with a grey color at the large island and custom wood hood. The shape of the island allows for diner to face each other for great conversations over great meals. The black and brass orb pendants offer a fun contrast and a visually interesting design feature. White and grey quartz counters give the look of marble without any of the maintenance. Artisan style ceramic grey hi gloss backsplash tile adds a layer of hand made appeal and allow light to bounce off from various angles and facets.
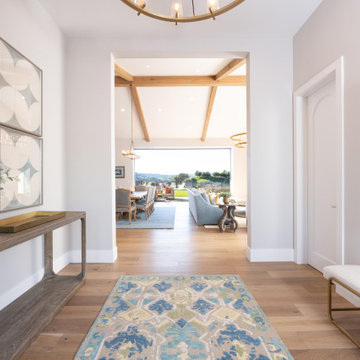
Modern Mediterranean new construction home featuring custom finishes throughout. A warm, Mediterranean palette, brass fixtures, colorful accents make this home a one-of-a-kind.
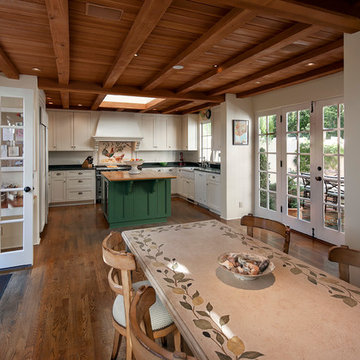
Large eat in kitchen with upgraded appliances, butcher block center island, eat in farmhouse style table, french doors. This kitchen is open and expansive.
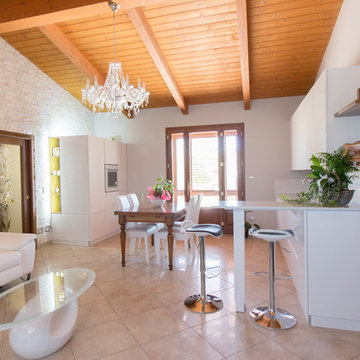
Vista della zona cucina. Sono stati sfruttati tutti gli spazi, compresa una nicchia ricavata sul retro della colonna frigo.
他の地域にある高級な巨大な地中海スタイルのおしゃれなキッチン (ドロップインシンク、フラットパネル扉のキャビネット、白いキャビネット、クオーツストーンカウンター、白いキッチンパネル、シルバーの調理設備、セラミックタイルの床、ベージュの床) の写真
他の地域にある高級な巨大な地中海スタイルのおしゃれなキッチン (ドロップインシンク、フラットパネル扉のキャビネット、白いキャビネット、クオーツストーンカウンター、白いキッチンパネル、シルバーの調理設備、セラミックタイルの床、ベージュの床) の写真
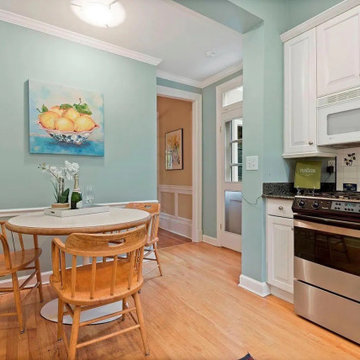
Hugely expanded kitchen with island and all commercial grade appliances. Dual sinks including one in the island.
Dry bar with glass cabinet doors. High coffered ceilings. Intricate tiled backsplashes with custom patterns behind the range and dry bar center.
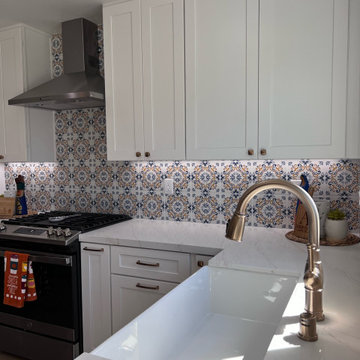
Step into the Moroccan Kitchen in Ontario, where a captivating blend of cultural inspiration and modern design awaits. This space embraces the rich colors and intricate patterns of Moroccan aesthetics, transporting you to a world of beauty and warmth.
Let’s set the Mood
The wood panel flooring sets the stage, adding a natural and inviting foundation to the kitchen and dining area. Recessed lighting illuminates the space, casting a soft and ambient glow that highlights the thoughtful design elements.
A focal point of the kitchen is the custom blue kitchen island, designed with an overhang for additional seating. The island boasts a custom quartz counter and elegant bronze fixtures, creating a harmonious balance of style and functionality. Pendant overhang lighting gracefully suspends above the island, adding a warm and inviting ambiance.
Moroccan Charm
Custom white kitchen cabinets with bronze handles offer ample storage while adding a touch of classic charm. A farmhouse-style kitchen sink with an apron brings rustic elegance to the space, complemented by a bronze sink faucet. The custom white cabinets continue with a quartz counter, providing a durable and beautiful surface for food preparation and display.
A new stove and kitchen hood elevate the functionality of the kitchen, combining modern convenience with a tasteful design. The white, blue, and gold Moroccan-style backsplash tiles become a striking focal point, infusing the space with the allure of Moroccan craftsmanship and artistry.
Personalized Coffee Station
Continuing the design theme, the custom white cabinets with bronze handles extend to a personalized coffee station, tailored to the client’s preferences. A quartz counter adds a sleek touch, creating a dedicated area for indulging in coffee delights.
As you bask in the kitchen, every detail enchants with its thoughtful integration of colors, textures, and cultural elements. This space seamlessly blends the allure of Moroccan aesthetics with contemporary design, offering a vibrant and inviting kitchen and dining area that captures the essence of global inspiration.
巨大な地中海スタイルのキッチン (フラットパネル扉のキャビネット、シェーカースタイル扉のキャビネット、クオーツストーンカウンター、珪岩カウンター、ソープストーンカウンター) の写真
1